木目調のコンテンポラリースタイルのマスターバスルーム・バスルーム (ベージュのカウンター、オレンジの洗面カウンター) の写真
絞り込み:
資材コスト
並び替え:今日の人気順
写真 1〜17 枚目(全 17 枚)

We designed this bathroom makeover for an episode of Bath Crashers on DIY. This is how they described the project: "A dreary gray bathroom gets a 180-degree transformation when Matt and his crew crash San Francisco. The space becomes a personal spa with an infinity tub that has a view of the Golden Gate Bridge. Marble floors and a marble shower kick up the luxury factor, and a walnut-plank wall adds richness to warm the space. To top off this makeover, the Bath Crashers team installs a 10-foot onyx countertop that glows at the flip of a switch." This was a lot of fun to participate in. Note the ceiling mounted tub filler. Photos by Mark Fordelon

This is a new construction bathroom located in Fallbrook, CA. It was a large space with very high ceilings. We created a sculptural environment, echoing a curved soffit over a curved alcove soaking tub with a curved partition shower wall. The custom wood paneling on the curved wall and vanity wall perfectly balance the lines of the floating vanity and built-in medicine cabinets.

Crédit photo: Gilles Massicard
ボルドーにあるお手頃価格の広いコンテンポラリースタイルのおしゃれなマスターバスルーム (オープンシェルフ、白いキャビネット、置き型浴槽、コーナー設置型シャワー、分離型トイレ、白いタイル、セラミックタイル、青い壁、ラミネートの床、オーバーカウンターシンク、ラミネートカウンター、ベージュの床、オープンシャワー、ベージュのカウンター、トイレ室、洗面台2つ、造り付け洗面台、表し梁) の写真
ボルドーにあるお手頃価格の広いコンテンポラリースタイルのおしゃれなマスターバスルーム (オープンシェルフ、白いキャビネット、置き型浴槽、コーナー設置型シャワー、分離型トイレ、白いタイル、セラミックタイル、青い壁、ラミネートの床、オーバーカウンターシンク、ラミネートカウンター、ベージュの床、オープンシャワー、ベージュのカウンター、トイレ室、洗面台2つ、造り付け洗面台、表し梁) の写真
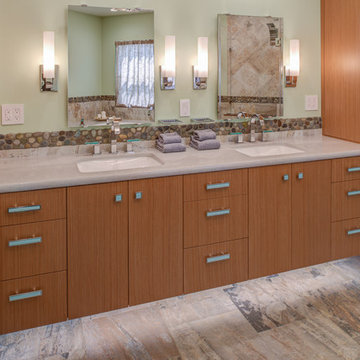
Design By: Design Set Match Construction by: Wolfe Inc Photography by: Treve Johnson Photography Tile Materials: Ceramic Tile Design Light Fixtures: Berkeley Lighting Plumbing Fixtures: Jack London kitchen & Bath Ideabook: http://www.houzz.com/ideabooks/50946424/thumbs/montclair-contemporary-master-bath
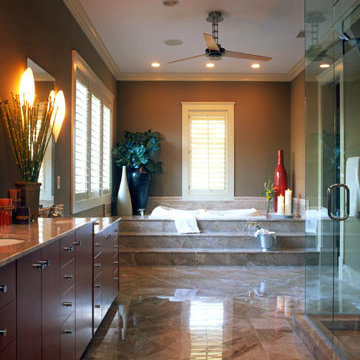
Tripp Smith
チャールストンにある高級な広いコンテンポラリースタイルのおしゃれなマスターバスルーム (濃色木目調キャビネット、アルコーブ型浴槽、コーナー設置型シャワー、アンダーカウンター洗面器、開き戸のシャワー、ベージュのカウンター、洗面台2つ、造り付け洗面台) の写真
チャールストンにある高級な広いコンテンポラリースタイルのおしゃれなマスターバスルーム (濃色木目調キャビネット、アルコーブ型浴槽、コーナー設置型シャワー、アンダーカウンター洗面器、開き戸のシャワー、ベージュのカウンター、洗面台2つ、造り付け洗面台) の写真
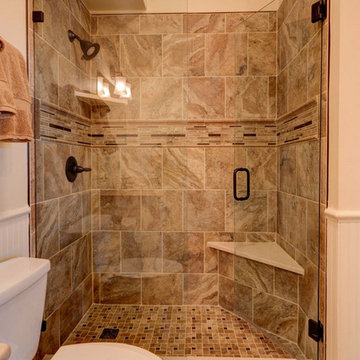
ナッシュビルにある高級な広いコンテンポラリースタイルのおしゃれなマスターバスルーム (オープン型シャワー、分離型トイレ、ベージュの壁、磁器タイルの床、マルチカラーの床、開き戸のシャワー、レイズドパネル扉のキャビネット、白いキャビネット、アンダーカウンター洗面器、クオーツストーンの洗面台、ベージュのカウンター) の写真
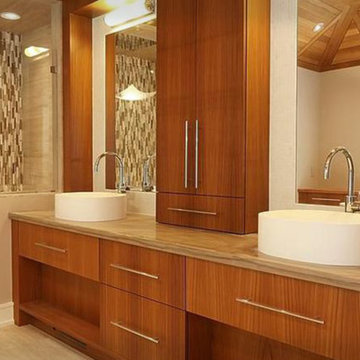
ニューヨークにある中くらいなコンテンポラリースタイルのおしゃれなマスターバスルーム (フラットパネル扉のキャビネット、中間色木目調キャビネット、アルコーブ型シャワー、ベージュのタイル、茶色いタイル、白いタイル、ガラスタイル、ベージュの壁、磁器タイルの床、ベッセル式洗面器、珪岩の洗面台、ベージュの床、開き戸のシャワー、ベージュのカウンター) の写真

Wood-Mode 84 cabinetry, Whitney II door style in Cherry wood, matte shale stained finish. Natural cherry interiors and drawer boxes.
シカゴにあるラグジュアリーな巨大なコンテンポラリースタイルのおしゃれなマスターバスルーム (落し込みパネル扉のキャビネット、茶色いキャビネット、置き型浴槽、ベージュのタイル、石タイル、ベージュの壁、ライムストーンの床、アンダーカウンター洗面器、珪岩の洗面台、ベージュの床、ベージュのカウンター、洗面台2つ、造り付け洗面台、三角天井) の写真
シカゴにあるラグジュアリーな巨大なコンテンポラリースタイルのおしゃれなマスターバスルーム (落し込みパネル扉のキャビネット、茶色いキャビネット、置き型浴槽、ベージュのタイル、石タイル、ベージュの壁、ライムストーンの床、アンダーカウンター洗面器、珪岩の洗面台、ベージュの床、ベージュのカウンター、洗面台2つ、造り付け洗面台、三角天井) の写真
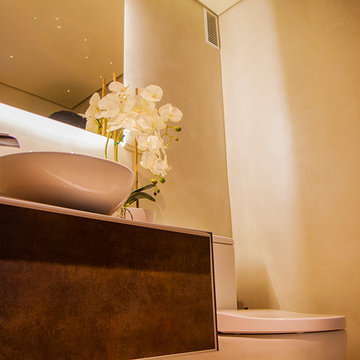
El techo, como nos íbamos a inspirarme en el desierto y dejar las estrellas de lado, era una opción prácticamente impensable, y lo creamos. Un techo tensado de la misma tonalidad cromática que las paredes y el suelo, y esa luz cálida que está reflejada en cada rincón del diseño.
Reflejos, representados en un simple espejo, lleno de luz y en la puerta del baño, de cristal blanco buiteral, deja pasar la luz, pero no la transparencia, esta puerta corredera se embute en la ducha, para liberar el máximo de espacio posible y crear un espacio libre de obstáculos.
La roca, los tonos tierras, la pizarra, un mueble de baño de piedra natural, flotante para máxima aportar ligereza.
En definitiva, cualquier espacio, si le prestamos atención, cariño y se le dedica un poco de tiempo, puede convertirse en un paraíso.
Lorena dos Santos
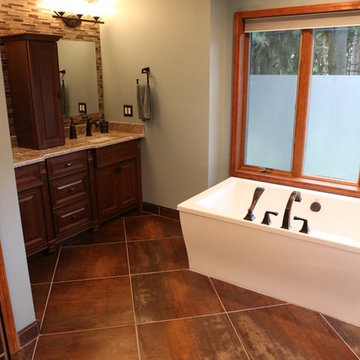
デトロイトにある広いコンテンポラリースタイルのおしゃれなマスターバスルーム (レイズドパネル扉のキャビネット、濃色木目調キャビネット、オープン型シャワー、分離型トイレ、茶色いタイル、磁器タイル、白い壁、セラミックタイルの床、オーバーカウンターシンク、御影石の洗面台、茶色い床、オープンシャワー、ベージュのカウンター、置き型浴槽) の写真
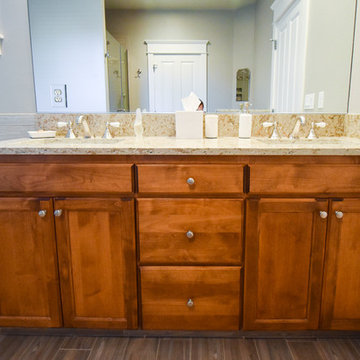
ポートランドにあるお手頃価格の中くらいなコンテンポラリースタイルのおしゃれなマスターバスルーム (フラットパネル扉のキャビネット、中間色木目調キャビネット、猫足バスタブ、アルコーブ型シャワー、一体型トイレ 、グレーのタイル、グレーの壁、磁器タイルの床、アンダーカウンター洗面器、珪岩の洗面台、グレーの床、開き戸のシャワー、ベージュのカウンター) の写真
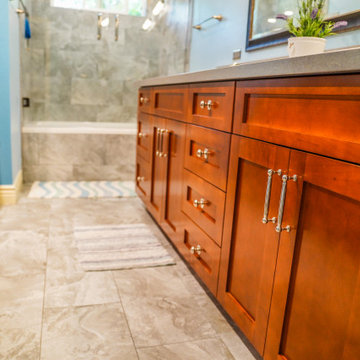
Complete bathroom remodel. New flooring and cabinets added. Installation of countertop and sinks. New bath and shower doors.
オレンジカウンティにある中くらいなコンテンポラリースタイルのおしゃれなマスターバスルーム (ドロップイン型浴槽、シャワー付き浴槽 、磁器タイルの床、オーバーカウンターシンク、大理石の洗面台、グレーの床、オープンシャワー、ベージュのカウンター、洗面台2つ、造り付け洗面台) の写真
オレンジカウンティにある中くらいなコンテンポラリースタイルのおしゃれなマスターバスルーム (ドロップイン型浴槽、シャワー付き浴槽 、磁器タイルの床、オーバーカウンターシンク、大理石の洗面台、グレーの床、オープンシャワー、ベージュのカウンター、洗面台2つ、造り付け洗面台) の写真
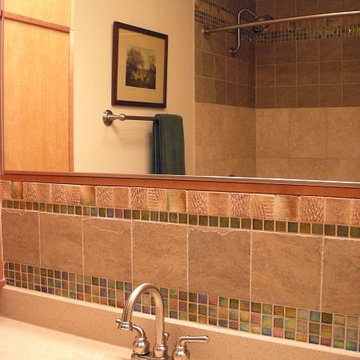
The subtle green mosaic plays right off the Kitchen's translucent green Corian ctop. I absolutly loved planning out the intricated tile pattern for the backsplash & shower! The powder bath is next >
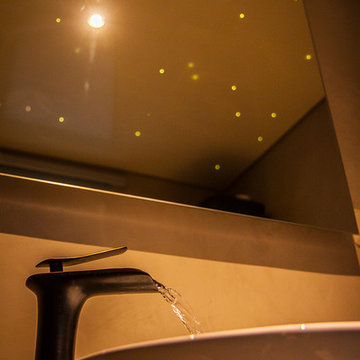
El techo, como nos íbamos a inspirarme en el desierto y dejar las estrellas de lado, era una opción prácticamente impensable, y lo creamos. Un techo tensado de la misma tonalidad cromática que las paredes y el suelo, y esa luz cálida que está reflejada en cada rincón del diseño.
Lorena dos Santos
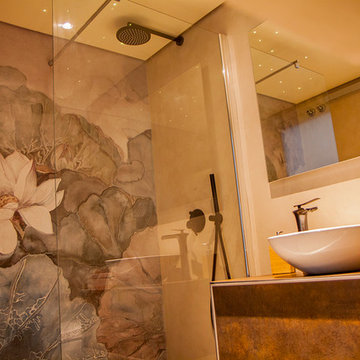
El Proyecto se inspira en el desierto, buscaba la calma del atardecer la luz cálida a la caída del sol y los tonos tierra, necesitaba elementos naturales, acercarme de forma abstracta lo máximo posible al exterior.
Utilizamos el micro cemento para unificar el espacio en suelo y paredes, al llevar tantos elementos importantes en un espacio tan pequeño, la unificación de suelo y techo me pareció imprescindible, por ello decidimos elegir dicho material, por supuesto tenía el efecto de arena y la sensación de sencillez y pureza.
Papel pintado, wet system, situado en la zona húmeda, del baño, más concreto en el plato de ducha, la idea era encontrar el oasis en el desierto, una zona floral y fresca, un milagro dentro de la monotonía del micro cemento.
El plato de ducha, realizado en madera de ipe natural, se realizó para tener en todo contacto con la naturaleza en todo momento, el tacto de la madera con los pies descalzos en un placer para los sentidos, no sólo la vista se disfruta en este diseño, también el tacto y el oído con la grifería, la del lavabo con grifería de catarata y la ducha con rociador efecto lluvia, tan deseada en los lugares desérticos.
El techo, como nos íbamos a inspirarme en el desierto y dejar las estrellas de lado, era una opción prácticamente impensable, y lo creamos. Un techo tensado de la misma tonalidad cromática que las paredes y el suelo, y esa luz cálida que está reflejada en cada rincón del diseño.
Reflejos, representados en un simple espejo, lleno de luz y en la puerta del baño, de cristal blanco buiteral, deja pasar la luz, pero no la transparencia, esta puerta corredera se embute en la ducha, para liberar el máximo de espacio posible y crear un espacio libre de obstáculos.
La roca, los tonos tierras, la pizarra, un mueble de baño de piedra natural, flotante para máxima aportar ligereza.
Se eliminó el bidé y se crearon unas baldas totalmente integradas con el suelo y las paredes y no crear distracciones en elementos innecesarios.
El inodoro, un capricho muy interesante de los clientes, roca in wash, muy divertido, funcional y un placer más para los sentidos.
En definitiva, cualquier espacio, si le prestamos atención, cariño y se le dedica un poco de tiempo, puede convertirse en un paraíso.
Lorena dos Santos
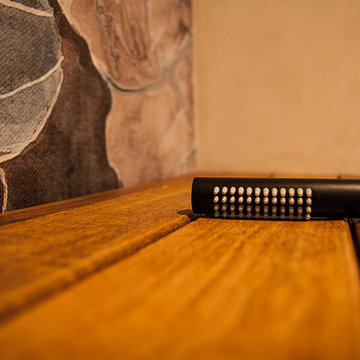
El plato de ducha, realizado en madera de ipe natural, se realizó para tener en todo contacto con la naturaleza en todo momento, el tacto de la madera con los pies descalzos en un placer para los sentidos, no sólo la vista se disfruta en este diseño, también el tacto y el oído con la grifería, la del lavabo con grifería de catarata y la ducha con rociador efecto lluvia, tan deseada en los lugares desérticos.
Lorena dos Santos
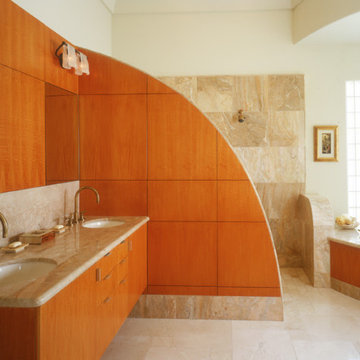
This is a new construction bathroom located in Fallbrook, CA. It was a large space with very high ceilings. We created a sculptural environment, echoing a curved soffit over a curved alcove soaking tub with a curved partition shower wall. The custom wood paneling on the curved wall and vanity wall perfectly balance the lines of the floating vanity and built-in medicine cabinets.
木目調のコンテンポラリースタイルのマスターバスルーム・バスルーム (ベージュのカウンター、オレンジの洗面カウンター) の写真
1