絞り込み:
資材コスト
並び替え:今日の人気順
写真 1〜20 枚目(全 52,678 枚)
1/4

ニューヨークにあるコンテンポラリースタイルのおしゃれな浴室 (シェーカースタイル扉のキャビネット、白いキャビネット、コーナー設置型シャワー、分離型トイレ、グレーのタイル、白いタイル、大理石の床、大理石の洗面台、開き戸のシャワー、大理石タイル、白い洗面カウンター) の写真

ニューヨークにあるコンテンポラリースタイルのおしゃれなバスルーム (浴槽なし) (フラットパネル扉のキャビネット、白いキャビネット、アルコーブ型シャワー、青いタイル、白いタイル、青い壁、一体型シンク、青い床、引戸のシャワー) の写真

オースティンにある中くらいなコンテンポラリースタイルのおしゃれなマスターバスルーム (フラットパネル扉のキャビネット、淡色木目調キャビネット、青いタイル、白い壁、アンダーカウンター洗面器、大理石の洗面台、青い床、シャワーベンチ、洗面台2つ、フローティング洗面台) の写真

John Tsantes
ワシントンD.C.にある高級な広いコンテンポラリースタイルのおしゃれなマスターバスルーム (フラットパネル扉のキャビネット、淡色木目調キャビネット、置き型浴槽、シャワー付き浴槽 、グレーのタイル、磁器タイル、白い壁、モザイクタイル、アンダーカウンター洗面器、クオーツストーンの洗面台、茶色い床、開き戸のシャワー) の写真
ワシントンD.C.にある高級な広いコンテンポラリースタイルのおしゃれなマスターバスルーム (フラットパネル扉のキャビネット、淡色木目調キャビネット、置き型浴槽、シャワー付き浴槽 、グレーのタイル、磁器タイル、白い壁、モザイクタイル、アンダーカウンター洗面器、クオーツストーンの洗面台、茶色い床、開き戸のシャワー) の写真
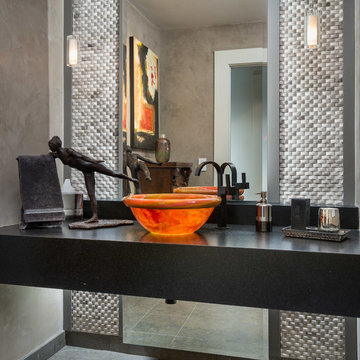
オレンジカウンティにある小さなコンテンポラリースタイルのおしゃれなトイレ・洗面所 (黒い洗面カウンター、グレーのタイル、グレーの壁、ベッセル式洗面器、グレーの床) の写真

Baron Construction and Remodeling
Bathroom Design and Remodeling
Design Build General Contractor
Photography by Agnieszka Jakubowicz
サンフランシスコにあるラグジュアリーな広いコンテンポラリースタイルのおしゃれなマスターバスルーム (フラットパネル扉のキャビネット、バリアフリー、白いタイル、グレーのタイル、グレーの壁、アンダーカウンター洗面器、グレーの洗面カウンター、中間色木目調キャビネット、大理石タイル、大理石の床、クオーツストーンの洗面台、グレーの床、オープンシャワー、洗面台2つ、造り付け洗面台) の写真
サンフランシスコにあるラグジュアリーな広いコンテンポラリースタイルのおしゃれなマスターバスルーム (フラットパネル扉のキャビネット、バリアフリー、白いタイル、グレーのタイル、グレーの壁、アンダーカウンター洗面器、グレーの洗面カウンター、中間色木目調キャビネット、大理石タイル、大理石の床、クオーツストーンの洗面台、グレーの床、オープンシャワー、洗面台2つ、造り付け洗面台) の写真

ダラスにあるラグジュアリーな広いコンテンポラリースタイルのおしゃれなマスターバスルーム (アンダーカウンター洗面器、置き型浴槽、ダブルシャワー、分離型トイレ、グレーのタイル、磁器タイル、白い壁、磁器タイルの床) の写真
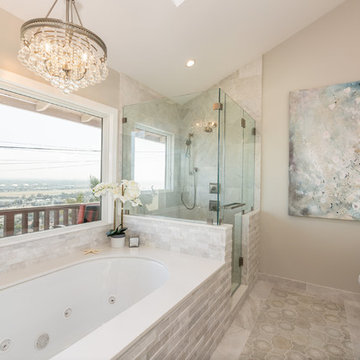
ロサンゼルスにある広いコンテンポラリースタイルのおしゃれなマスターバスルーム (シェーカースタイル扉のキャビネット、グレーのキャビネット、ドロップイン型浴槽、コーナー設置型シャワー、一体型トイレ 、グレーのタイル、グレーの壁、アンダーカウンター洗面器、クオーツストーンの洗面台、グレーの床、開き戸のシャワー、白い洗面カウンター) の写真

This brownstone, located in Harlem, consists of five stories which had been duplexed to create a two story rental unit and a 3 story home for the owners. The owner hired us to do a modern renovation of their home and rear garden. The garden was under utilized, barely visible from the interior and could only be accessed via a small steel stair at the rear of the second floor. We enlarged the owner’s home to include the rear third of the floor below which had walk out access to the garden. The additional square footage became a new family room connected to the living room and kitchen on the floor above via a double height space and a new sculptural stair. The rear facade was completely restructured to allow us to install a wall to wall two story window and door system within the new double height space creating a connection not only between the two floors but with the outside. The garden itself was terraced into two levels, the bottom level of which is directly accessed from the new family room space, the upper level accessed via a few stone clad steps. The upper level of the garden features a playful interplay of stone pavers with wood decking adjacent to a large seating area and a new planting bed. Wet bar cabinetry at the family room level is mirrored by an outside cabinetry/grill configuration as another way to visually tie inside to out. The second floor features the dining room, kitchen and living room in a large open space. Wall to wall builtins from the front to the rear transition from storage to dining display to kitchen; ending at an open shelf display with a fireplace feature in the base. The third floor serves as the children’s floor with two bedrooms and two ensuite baths. The fourth floor is a master suite with a large bedroom and a large bathroom bridged by a walnut clad hall that conceals a closet system and features a built in desk. The master bath consists of a tiled partition wall dividing the space to create a large walkthrough shower for two on one side and showcasing a free standing tub on the other. The house is full of custom modern details such as the recessed, lit handrail at the house’s main stair, floor to ceiling glass partitions separating the halls from the stairs and a whimsical builtin bench in the entry.

他の地域にある広いコンテンポラリースタイルのおしゃれなマスターバスルーム (フラットパネル扉のキャビネット、中間色木目調キャビネット、ダブルシャワー、一体型トイレ 、グレーのタイル、グレーの壁、ベッセル式洗面器、グレーの床、開き戸のシャワー、黒い洗面カウンター、コンクリートの床、コンクリートの洗面台) の写真

Rachel Reed Photography
ロサンゼルスにある小さなコンテンポラリースタイルのおしゃれなバスルーム (浴槽なし) (シェーカースタイル扉のキャビネット、白いキャビネット、アルコーブ型シャワー、一体型トイレ 、青いタイル、ガラスタイル、青い壁、磁器タイルの床、アンダーカウンター洗面器、大理石の洗面台) の写真
ロサンゼルスにある小さなコンテンポラリースタイルのおしゃれなバスルーム (浴槽なし) (シェーカースタイル扉のキャビネット、白いキャビネット、アルコーブ型シャワー、一体型トイレ 、青いタイル、ガラスタイル、青い壁、磁器タイルの床、アンダーカウンター洗面器、大理石の洗面台) の写真
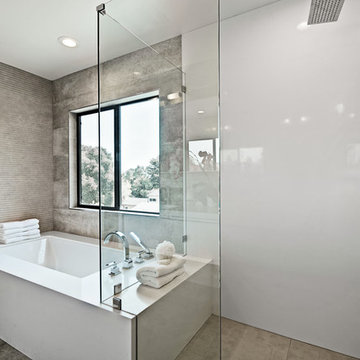
サンフランシスコにある広いコンテンポラリースタイルのおしゃれなマスターバスルーム (アンダーマウント型浴槽、バリアフリー、グレーのタイル、白い壁、オープンシャワー、フラットパネル扉のキャビネット、白いキャビネット、アンダーカウンター洗面器、人工大理石カウンター、茶色い床、白い洗面カウンター) の写真

The client wanted a bathroom that retained the original feel of the house, but at the same time reflected the more modern renovations throughout the rest of the house. The design plays with the juxtaposition of old and new – tiles by Patricia Urquiola which draw inspiration from traditional encaustic Victorian floor tiles, but with a 21st century spin, sit next to an antique style mirror and modern bathroom fittings. Wooden units add warmth and texture to the grey colour scheme.
Photo credit: Fiona Walker-Arnott

ニューヨークにあるコンテンポラリースタイルのおしゃれな浴室 (フラットパネル扉のキャビネット、ベージュのキャビネット、アルコーブ型シャワー、グレーのタイル、アンダーカウンター洗面器、白い床、開き戸のシャワー、白い洗面カウンター、洗面台2つ、造り付け洗面台) の写真

Snowberry Lane Photography
シアトルにある高級な広いコンテンポラリースタイルのおしゃれなマスターバスルーム (フラットパネル扉のキャビネット、黒いキャビネット、置き型浴槽、グレーのタイル、青いタイル、磁器タイル、グレーの壁、磁器タイルの床、アンダーカウンター洗面器、クオーツストーンの洗面台、グレーの床、オープンシャワー、白い洗面カウンター、洗い場付きシャワー) の写真
シアトルにある高級な広いコンテンポラリースタイルのおしゃれなマスターバスルーム (フラットパネル扉のキャビネット、黒いキャビネット、置き型浴槽、グレーのタイル、青いタイル、磁器タイル、グレーの壁、磁器タイルの床、アンダーカウンター洗面器、クオーツストーンの洗面台、グレーの床、オープンシャワー、白い洗面カウンター、洗い場付きシャワー) の写真

Master Bed/Bath Remodel
オースティンにあるラグジュアリーな小さなコンテンポラリースタイルのおしゃれなマスターバスルーム (置き型浴槽、バリアフリー、セラミックタイル、テラゾーの床、開き戸のシャワー、青いタイル、ベージュの壁、白い床、ニッチ) の写真
オースティンにあるラグジュアリーな小さなコンテンポラリースタイルのおしゃれなマスターバスルーム (置き型浴槽、バリアフリー、セラミックタイル、テラゾーの床、開き戸のシャワー、青いタイル、ベージュの壁、白い床、ニッチ) の写真
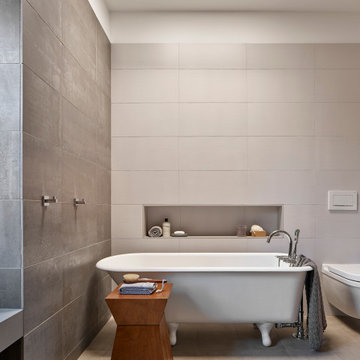
In the master bath, an original bathtub was restored, refinished, and repurposed, and now naturally brightened by a new skylight. Bath fixtures by Grohe.
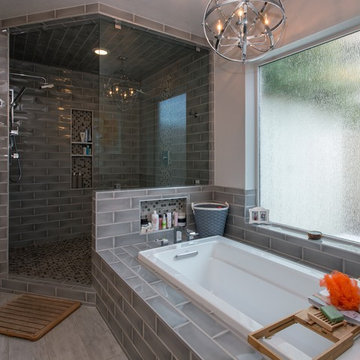
フェニックスにあるお手頃価格の中くらいなコンテンポラリースタイルのおしゃれなマスターバスルーム (ドロップイン型浴槽、コーナー設置型シャワー、グレーのタイル、サブウェイタイル、ベージュの壁、セラミックタイルの床、ニッチ) の写真

Jason Schmidt
ニューヨークにある中くらいなコンテンポラリースタイルのおしゃれなバスルーム (浴槽なし) (一体型シンク、アルコーブ型シャワー、分離型トイレ、グレーのタイル、大理石タイル、グレーの壁、大理石の洗面台、開き戸のシャワー、グレーの洗面カウンター、シャワーベンチ) の写真
ニューヨークにある中くらいなコンテンポラリースタイルのおしゃれなバスルーム (浴槽なし) (一体型シンク、アルコーブ型シャワー、分離型トイレ、グレーのタイル、大理石タイル、グレーの壁、大理石の洗面台、開き戸のシャワー、グレーの洗面カウンター、シャワーベンチ) の写真

The marble wall has a builtin shelves on both sides to hold soap and shampoo. The dark wall is a large format glass tile called Lucian from Ann Sacks. The color is Truffle.
コンテンポラリースタイルのバス・トイレ (青いタイル、グレーのタイル) の写真
1

