コンテンポラリースタイルの地下室 (金属の暖炉まわり、磁器タイルの床) の写真
絞り込み:
資材コスト
並び替え:今日の人気順
写真 1〜19 枚目(全 19 枚)
1/4

The basement kitchenette was designed to mimic the design features of the upstairs kitchen to provide flow and continuity from upstairs to down. The basement remodel was designed and built by Meadowlark Design Build in Ann Arbor, Michigan. Photography by Sean Carter
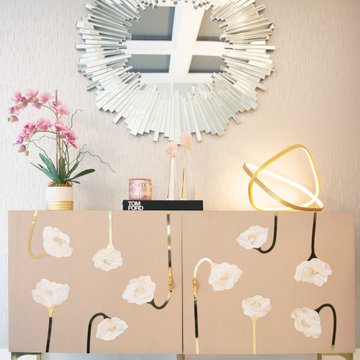
This was an additional, unused space our client decided to remodel and turn into a glam room for her and her girlfriends to enjoy! Great place to host, serve some crafty cocktails and play your favorite romantic comedy on the big screen.
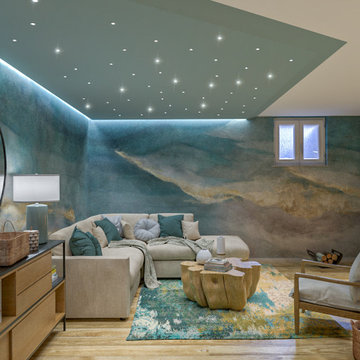
Liadesign
ミラノにあるお手頃価格の広いコンテンポラリースタイルのおしゃれな地下室 (全地下、ホームバー、マルチカラーの壁、磁器タイルの床、薪ストーブ、金属の暖炉まわり、折り上げ天井) の写真
ミラノにあるお手頃価格の広いコンテンポラリースタイルのおしゃれな地下室 (全地下、ホームバー、マルチカラーの壁、磁器タイルの床、薪ストーブ、金属の暖炉まわり、折り上げ天井) の写真
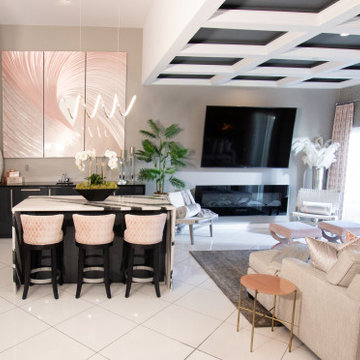
This was an additional, unused space our client decided to remodel and turn into a glam room for her and her girlfriends to enjoy! Great place to host, serve some crafty cocktails and play your favorite romantic comedy on the big screen.
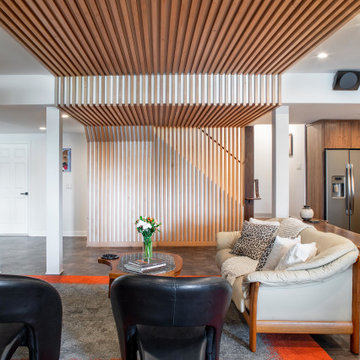
Instead of trying to mask the changes in ceiling elevations which could not be removed due to mechanicals therein, the elevation changes were turned into a piece of architectural sculpture. The basement remodel was designed and built by Meadowlark Design Build in Ann Arbor, Michigan. Photography by Sean Carter
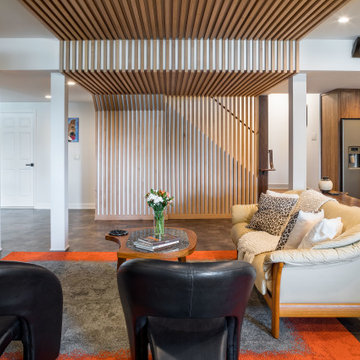
Instead of trying to mask the changes in ceiling elevations which could not be removed due to mechanicals therein, the elevation changes were turned into a piece of architectural sculpture. The basement remodel was designed and built by Meadowlark Design Build in Ann Arbor, Michigan. Photography by Sean Carter
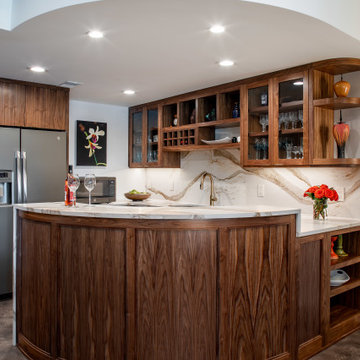
The basement kitchenette was designed to mimic the design features of the upstairs kitchen to provide flow and continuity from upstairs to down. The basement remodel was designed and built by Meadowlark Design Build in Ann Arbor, Michigan. Photography by Sean Carter
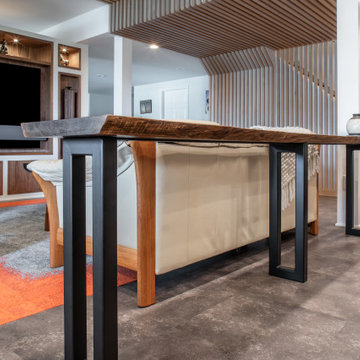
The media area is delineated from the bar area via this custom made, live edge table. The basement remodel was designed and built by Meadowlark Design Build in Ann Arbor, Michigan. Photography by Sean Carter
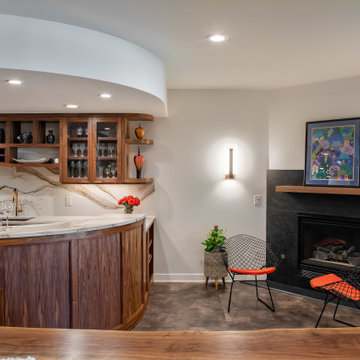
An offset mantel adds a contemporary twist to the fireplace. The basement remodel was designed and built by Meadowlark Design Build in Ann Arbor, Michigan. Photography by Sean Carter

This was an additional, unused space our client decided to remodel and turn into a glam room for her and her girlfriends to enjoy! Great place to host, serve some crafty cocktails and play your favorite romantic comedy on the big screen.
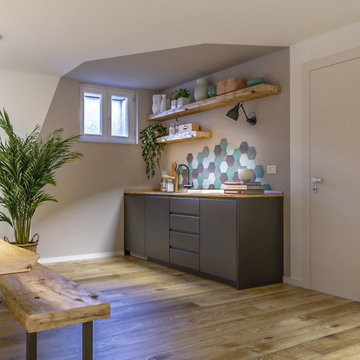
Liadesign
ミラノにあるお手頃価格の広いコンテンポラリースタイルのおしゃれな地下室 (全地下、ホームバー、マルチカラーの壁、磁器タイルの床、薪ストーブ、金属の暖炉まわり、折り上げ天井) の写真
ミラノにあるお手頃価格の広いコンテンポラリースタイルのおしゃれな地下室 (全地下、ホームバー、マルチカラーの壁、磁器タイルの床、薪ストーブ、金属の暖炉まわり、折り上げ天井) の写真
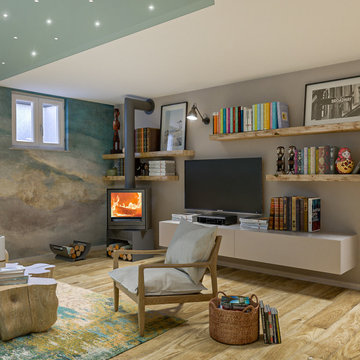
Liadesign
ミラノにあるお手頃価格の広いコンテンポラリースタイルのおしゃれな地下室 (全地下、ホームバー、マルチカラーの壁、磁器タイルの床、薪ストーブ、金属の暖炉まわり、折り上げ天井) の写真
ミラノにあるお手頃価格の広いコンテンポラリースタイルのおしゃれな地下室 (全地下、ホームバー、マルチカラーの壁、磁器タイルの床、薪ストーブ、金属の暖炉まわり、折り上げ天井) の写真
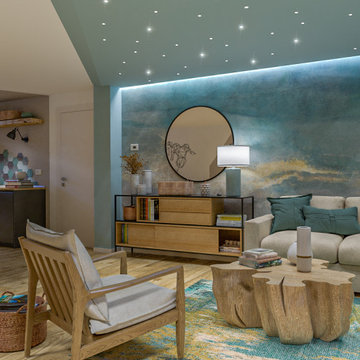
Liadesign
ミラノにあるお手頃価格の広いコンテンポラリースタイルのおしゃれな地下室 (全地下、ホームバー、マルチカラーの壁、磁器タイルの床、薪ストーブ、金属の暖炉まわり、折り上げ天井) の写真
ミラノにあるお手頃価格の広いコンテンポラリースタイルのおしゃれな地下室 (全地下、ホームバー、マルチカラーの壁、磁器タイルの床、薪ストーブ、金属の暖炉まわり、折り上げ天井) の写真
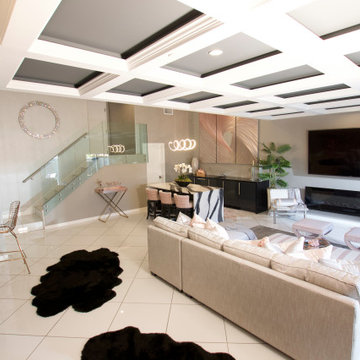
This was an additional, unused space our client decided to remodel and turn into a glam room for her and her girlfriends to enjoy! Great place to host, serve some crafty cocktails and play your favorite romantic comedy on the big screen.
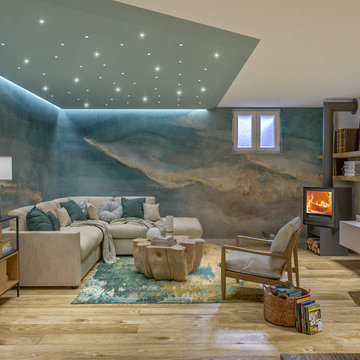
Liadesign
ミラノにあるお手頃価格の広いコンテンポラリースタイルのおしゃれな地下室 (全地下、ホームバー、マルチカラーの壁、磁器タイルの床、薪ストーブ、金属の暖炉まわり、折り上げ天井) の写真
ミラノにあるお手頃価格の広いコンテンポラリースタイルのおしゃれな地下室 (全地下、ホームバー、マルチカラーの壁、磁器タイルの床、薪ストーブ、金属の暖炉まわり、折り上げ天井) の写真

This was an additional, unused space our client decided to remodel and turn into a glam room for her and her girlfriends to enjoy! Great place to host, serve some crafty cocktails and play your favorite romantic comedy on the big screen.

Custom cabinetry is built into this bay window area to create the perfect spot for the budding artist in the family. The basement remodel was designed and built by Meadowlark Design Build in Ann Arbor, Michigan. Photography by Sean Carter.
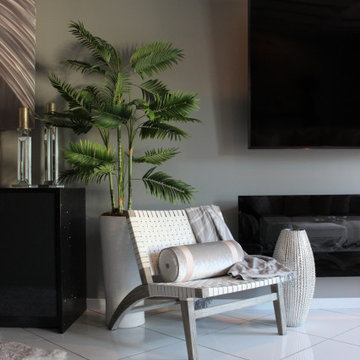
This was an additional, unused space our client decided to remodel and turn into a glam room for her and her girlfriends to enjoy! Great place to host, serve some crafty cocktails and play your favorite romantic comedy on the big screen.
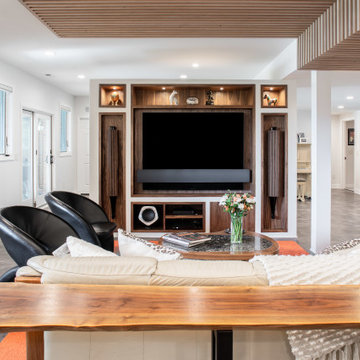
The custom floating media center helps to define the spaces in the large open basement. The basement remodel was designed and built by Meadowlark Design Build in Ann Arbor, Michigan. Photography by Sean Carter
コンテンポラリースタイルの地下室 (金属の暖炉まわり、磁器タイルの床) の写真
1