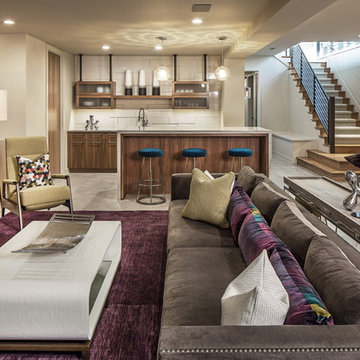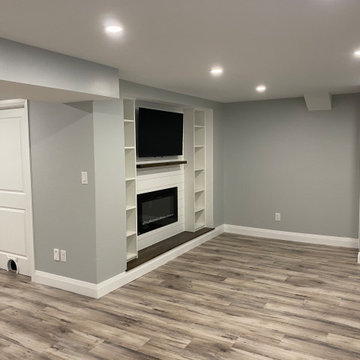コンテンポラリースタイルの地下室 (金属の暖炉まわり、塗装板張りの暖炉まわり) の写真
絞り込み:
資材コスト
並び替え:今日の人気順
写真 1〜20 枚目(全 80 枚)
1/4

Marina Storm
シカゴにあるラグジュアリーな広いコンテンポラリースタイルのおしゃれな地下室 (全地下、ベージュの壁、無垢フローリング、横長型暖炉、金属の暖炉まわり、茶色い床) の写真
シカゴにあるラグジュアリーな広いコンテンポラリースタイルのおしゃれな地下室 (全地下、ベージュの壁、無垢フローリング、横長型暖炉、金属の暖炉まわり、茶色い床) の写真

Large open floor plan in basement with full built-in bar, fireplace, game room and seating for all sorts of activities. Cabinetry at the bar provided by Brookhaven Cabinetry manufactured by Wood-Mode Cabinetry. Cabinetry is constructed from maple wood and finished in an opaque finish. Glass front cabinetry includes reeded glass for privacy. Bar is over 14 feet long and wrapped in wainscot panels. Although not shown, the interior of the bar includes several undercounter appliances: refrigerator, dishwasher drawer, microwave drawer and refrigerator drawers; all, except the microwave, have decorative wood panels.

The basement kitchenette was designed to mimic the design features of the upstairs kitchen to provide flow and continuity from upstairs to down. The basement remodel was designed and built by Meadowlark Design Build in Ann Arbor, Michigan. Photography by Sean Carter
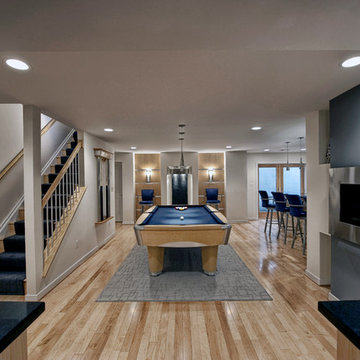
A theme of blonde wood, light walls, blues and greys pulls the basement together.
ワシントンD.C.にある広いコンテンポラリースタイルのおしゃれな地下室 (半地下 (ドアあり)、白い壁、淡色無垢フローリング、金属の暖炉まわり、横長型暖炉、ベージュの床) の写真
ワシントンD.C.にある広いコンテンポラリースタイルのおしゃれな地下室 (半地下 (ドアあり)、白い壁、淡色無垢フローリング、金属の暖炉まわり、横長型暖炉、ベージュの床) の写真
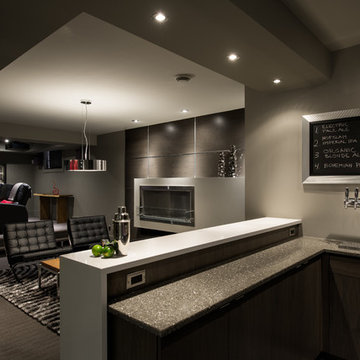
Custom walnut cabinetry topped with white and grey quartz countertops. Check what's on tap....there's 8 home brewed beers to choose from. The bar looks out over the lounge with a bio-fuel fireplace for relaxing or entertaining.
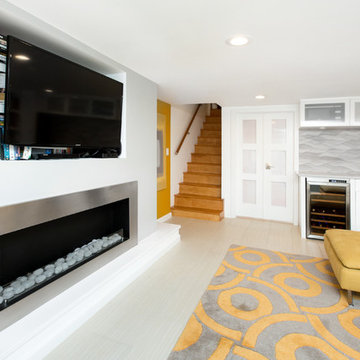
Integrated exercise room and office space, entertainment room with minibar and bubble chair, play room with under the stairs cool doll house, steam bath
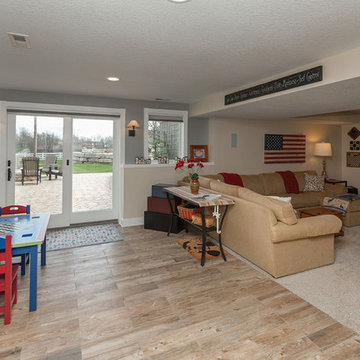
Basement remodel including game room, sitting room, bar, walk-out design, and beautiful fireplace feature.
他の地域にある高級な広いコンテンポラリースタイルのおしゃれな地下室 (半地下 (ドアあり)、ベージュの壁、淡色無垢フローリング、両方向型暖炉、金属の暖炉まわり、茶色い床) の写真
他の地域にある高級な広いコンテンポラリースタイルのおしゃれな地下室 (半地下 (ドアあり)、ベージュの壁、淡色無垢フローリング、両方向型暖炉、金属の暖炉まわり、茶色い床) の写真
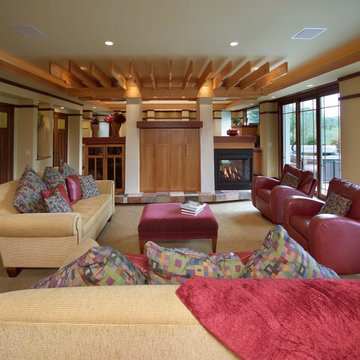
Unfinishes lower level gets an amazing face lift to a Prairie style inspired meca
Photos by Stuart Lorenz Photograpghy
ミネアポリスにある中くらいなコンテンポラリースタイルのおしゃれな地下室 (黄色い壁、カーペット敷き、標準型暖炉、金属の暖炉まわり) の写真
ミネアポリスにある中くらいなコンテンポラリースタイルのおしゃれな地下室 (黄色い壁、カーペット敷き、標準型暖炉、金属の暖炉まわり) の写真
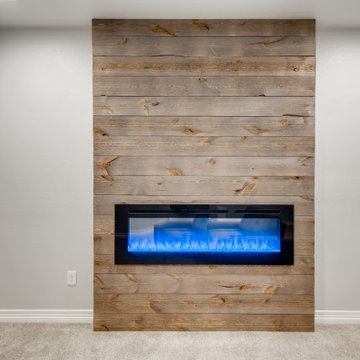
This beautiful linear fireplace is surrounded by brown wooden shiplap. The linear fireplace has blue flame and broken glass on the inside with a black metal border and a glass cover. The walls are gray with white trim. The flooring is a very light gray carpet.
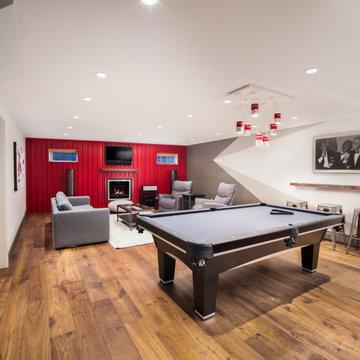
This basement was flood damaged and the insurance company had a remediation company come in and clean it up. The clients asked us to come and put it back together for them and upgrade the lighting, electrical, and install a new gas fireplace.
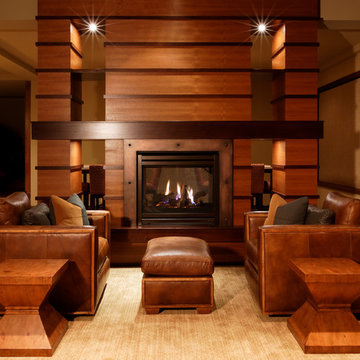
Jeffrey Bebee Photography
オマハにあるラグジュアリーな巨大なコンテンポラリースタイルのおしゃれな地下室 (半地下 (ドアあり)、ベージュの壁、カーペット敷き、金属の暖炉まわり) の写真
オマハにあるラグジュアリーな巨大なコンテンポラリースタイルのおしゃれな地下室 (半地下 (ドアあり)、ベージュの壁、カーペット敷き、金属の暖炉まわり) の写真
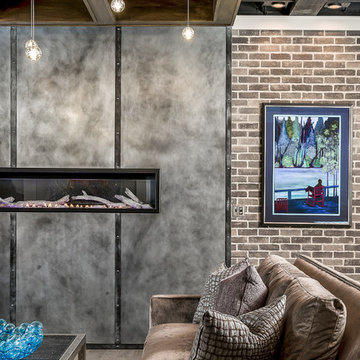
Marina Storm
シカゴにあるラグジュアリーな広いコンテンポラリースタイルのおしゃれな地下室 (全地下、ベージュの壁、無垢フローリング、横長型暖炉、金属の暖炉まわり、茶色い床) の写真
シカゴにあるラグジュアリーな広いコンテンポラリースタイルのおしゃれな地下室 (全地下、ベージュの壁、無垢フローリング、横長型暖炉、金属の暖炉まわり、茶色い床) の写真
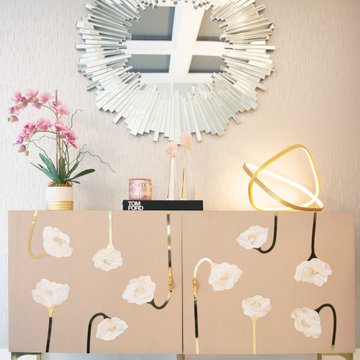
This was an additional, unused space our client decided to remodel and turn into a glam room for her and her girlfriends to enjoy! Great place to host, serve some crafty cocktails and play your favorite romantic comedy on the big screen.
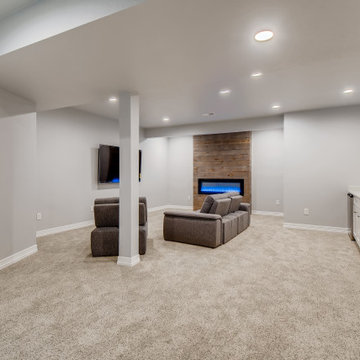
This open concept style basements walls are gray with white trim. The flooring is a very light gray carpet. The beautiful linear fireplace is surrounded by brown wooden shiplap. The linear fireplace has blue flame and broken glass on the inside with a black metal border and a glass cover.
Next to the fireplace is the entertainment area with a mounted flat screen T.V. and two gray couches. Within the entertainment area there is a wet bar with a stainless steel mini fridge, sink, and faucet. The countertops are white with white cabinets and stainless steel handles. Above the wet bar are two floating shelves with blue coloring.
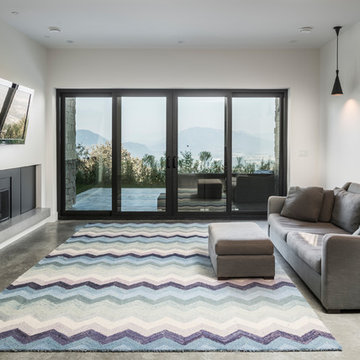
This basement rec room opens onto its own patio with views for miles.
PC Carsten Arnold
高級な中くらいなコンテンポラリースタイルのおしゃれな地下室 (半地下 (ドアあり)、白い壁、コンクリートの床、標準型暖炉、金属の暖炉まわり、グレーの床) の写真
高級な中くらいなコンテンポラリースタイルのおしゃれな地下室 (半地下 (ドアあり)、白い壁、コンクリートの床、標準型暖炉、金属の暖炉まわり、グレーの床) の写真
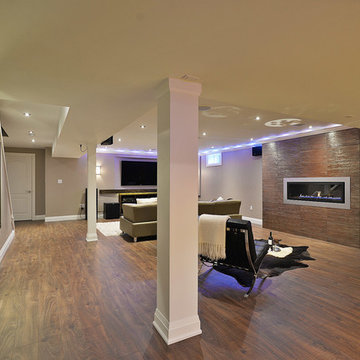
A previously finished basement that was redesigned to incorporate the client's unique needs for a Home Theater, Custom Bar, Wash Room and Home Gym. Custom cabinetry and various custom touches make this space a unique and modern entertaining zone.
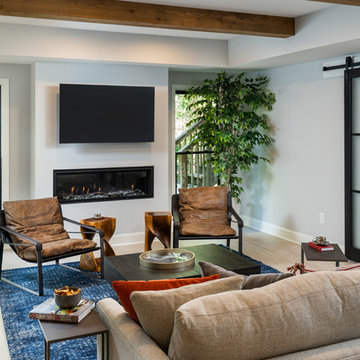
Ilya Zobanov
高級な中くらいなコンテンポラリースタイルのおしゃれな地下室 (半地下 (窓あり) 、グレーの壁、淡色無垢フローリング、横長型暖炉、金属の暖炉まわり、黄色い床) の写真
高級な中くらいなコンテンポラリースタイルのおしゃれな地下室 (半地下 (窓あり) 、グレーの壁、淡色無垢フローリング、横長型暖炉、金属の暖炉まわり、黄色い床) の写真
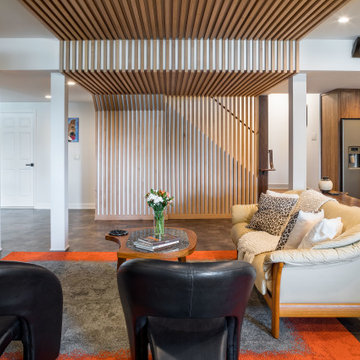
Instead of trying to mask the changes in ceiling elevations which could not be removed due to mechanicals therein, the elevation changes were turned into a piece of architectural sculpture. The basement remodel was designed and built by Meadowlark Design Build in Ann Arbor, Michigan. Photography by Sean Carter
コンテンポラリースタイルの地下室 (金属の暖炉まわり、塗装板張りの暖炉まわり) の写真
1
