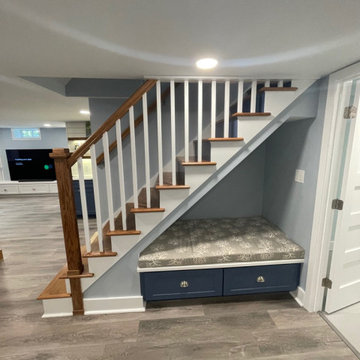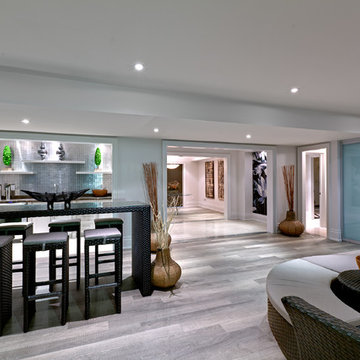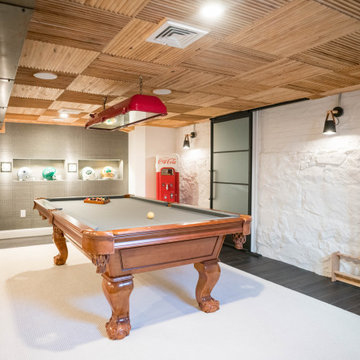グレーの、緑色の、黄色いコンテンポラリースタイルの地下室の写真
絞り込み:
資材コスト
並び替え:今日の人気順
写真 1〜20 枚目(全 2,445 枚)
1/5
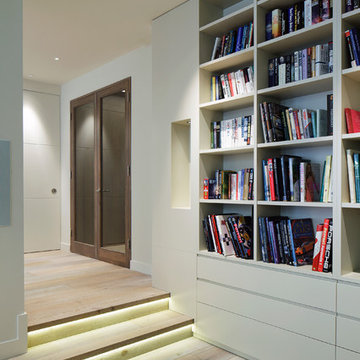
Not all extensions are visible! Here a new basement has been constructed under the existing house creating an additional 130 square metres (1,400 square feet) of space. The key to creating pleasant underground rooms is the clever use of available natural light, good ceiling heights, and a simple plan layout that avoids narrow corridors. In this project a large oak lined hallway allows access to all the new rooms, which include a multi-function family room, a gym, a hobby room/workshop, a shower room and a temperature-controlled wine store.

A comfortable and contemporary family room that accommodates a family's two active teenagers and their friends as well as intimate adult gatherings. Fireplace flanked by natural grass cloth wallpaper warms the space and invites friends to open the sleek sleeper sofa and spend the night.
Stephani Buchman Photography
www.stephanibuchmanphotgraphy.com
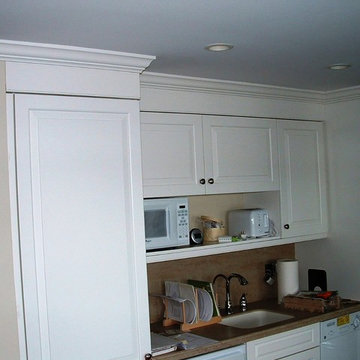
Custom kitchenette.
Advanced Construction Enterprises
シカゴにあるお手頃価格の小さなコンテンポラリースタイルのおしゃれな地下室 (ベージュの壁、暖炉なし) の写真
シカゴにあるお手頃価格の小さなコンテンポラリースタイルのおしゃれな地下室 (ベージュの壁、暖炉なし) の写真

A light filled basement complete with a Home Bar and Game Room. Beyond the Pool Table and Ping Pong Table, the floor to ceiling sliding glass doors open onto an outdoor sitting patio.
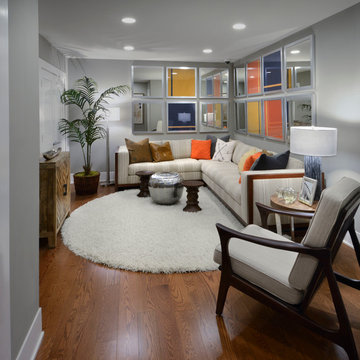
Thomas Arledge
ワシントンD.C.にある小さなコンテンポラリースタイルのおしゃれな地下室 (半地下 (ドアあり)、グレーの壁、無垢フローリング) の写真
ワシントンD.C.にある小さなコンテンポラリースタイルのおしゃれな地下室 (半地下 (ドアあり)、グレーの壁、無垢フローリング) の写真

An open floorplan creatively incorporates space for a bar and seating, pool area, gas fireplace, and theatre room (set off by seating and cabinetry).
ワシントンD.C.にある広いコンテンポラリースタイルのおしゃれな地下室 (淡色無垢フローリング、白い壁、ベージュの床) の写真
ワシントンD.C.にある広いコンテンポラリースタイルのおしゃれな地下室 (淡色無垢フローリング、白い壁、ベージュの床) の写真

Storage needed to be hidden but there was very little space to put it, so we did the best we could with the bulkheads dictating where this was best placed.

This gorgeous basement has an open and inviting entertainment area, bar area, theater style seating, gaming area, a full bath, exercise room and a full guest bedroom for in laws. Across the French doors is the bar seating area with gorgeous pin drop pendent lights, exquisite marble top bar, dark espresso cabinetry, tall wine Capitan, and lots of other amenities. Our designers introduced a very unique glass tile backsplash tile to set this bar area off and also interconnect this space with color schemes of fireplace area; exercise space is covered in rubber floorings, gaming area has a bar ledge for setting drinks, custom built-ins to display arts and trophies, multiple tray ceilings, indirect lighting as well as wall sconces and drop lights; guest suite bedroom and bathroom, the bath was designed with a walk in shower, floating vanities, pin hanging vanity lights,
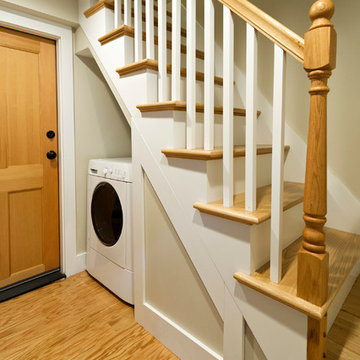
Ken Kotch Photography
ボストンにある高級な中くらいなコンテンポラリースタイルのおしゃれな地下室 (全地下、グレーの壁、淡色無垢フローリング、暖炉なし) の写真
ボストンにある高級な中くらいなコンテンポラリースタイルのおしゃれな地下室 (全地下、グレーの壁、淡色無垢フローリング、暖炉なし) の写真
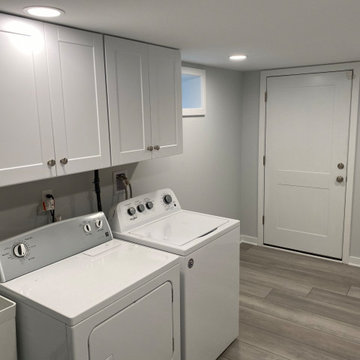
Large finished basement in Pennington, NJ. This unfinished space was transformed into a bright, multi-purpose area which includes laundry room, additional pantry storage, multiple closets and expansive living spaces. Sherwin Williams Rhinestone Gray paint, white trim throughout, and COREtec flooring provides beauty and durability.
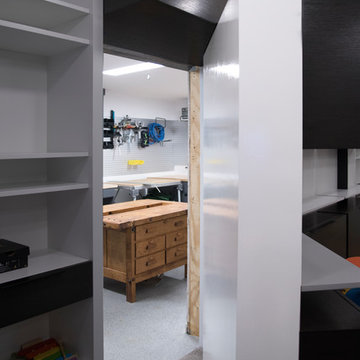
Designed by Lynn Casanova of Closet Works
An allotted area in the basement behind a secret, hidden door of the home needed to be transformed into a basement workshop that could make use of every square inch of the limited space.
グレーの、緑色の、黄色いコンテンポラリースタイルの地下室の写真
1

