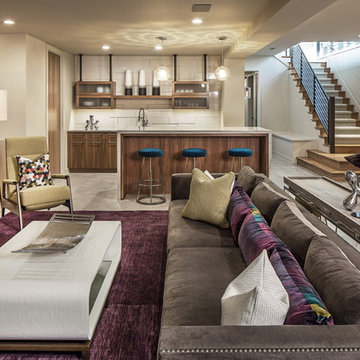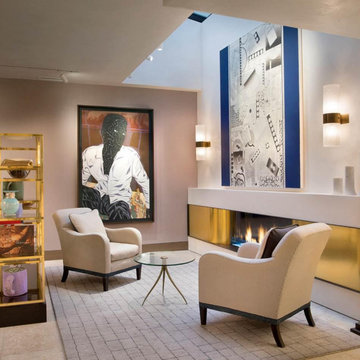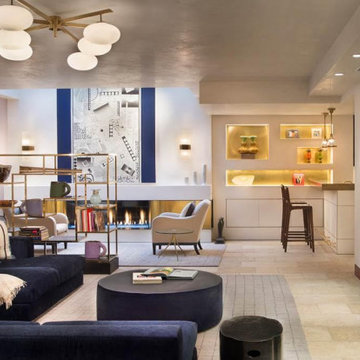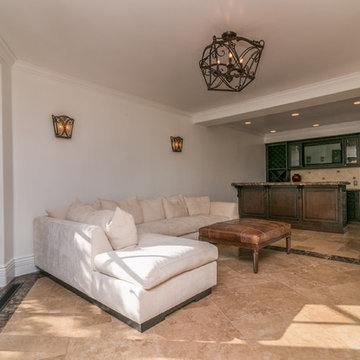ブラウンのコンテンポラリースタイルの地下室 (金属の暖炉まわり) の写真
絞り込み:
資材コスト
並び替え:今日の人気順
写真 1〜20 枚目(全 26 枚)
1/4

Marina Storm
シカゴにあるラグジュアリーな広いコンテンポラリースタイルのおしゃれな地下室 (全地下、ベージュの壁、無垢フローリング、横長型暖炉、金属の暖炉まわり、茶色い床) の写真
シカゴにあるラグジュアリーな広いコンテンポラリースタイルのおしゃれな地下室 (全地下、ベージュの壁、無垢フローリング、横長型暖炉、金属の暖炉まわり、茶色い床) の写真

Large open floor plan in basement with full built-in bar, fireplace, game room and seating for all sorts of activities. Cabinetry at the bar provided by Brookhaven Cabinetry manufactured by Wood-Mode Cabinetry. Cabinetry is constructed from maple wood and finished in an opaque finish. Glass front cabinetry includes reeded glass for privacy. Bar is over 14 feet long and wrapped in wainscot panels. Although not shown, the interior of the bar includes several undercounter appliances: refrigerator, dishwasher drawer, microwave drawer and refrigerator drawers; all, except the microwave, have decorative wood panels.
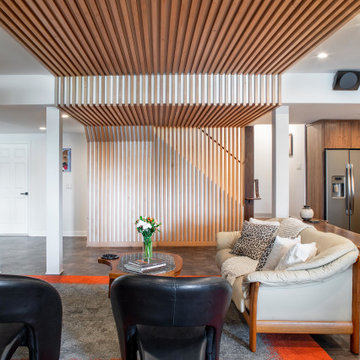
Instead of trying to mask the changes in ceiling elevations which could not be removed due to mechanicals therein, the elevation changes were turned into a piece of architectural sculpture. The basement remodel was designed and built by Meadowlark Design Build in Ann Arbor, Michigan. Photography by Sean Carter
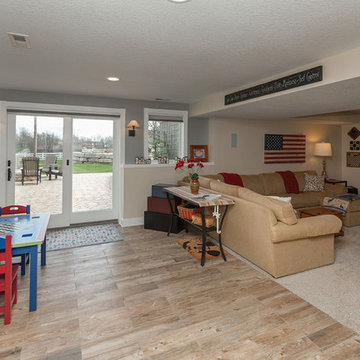
Basement remodel including game room, sitting room, bar, walk-out design, and beautiful fireplace feature.
他の地域にある高級な広いコンテンポラリースタイルのおしゃれな地下室 (半地下 (ドアあり)、ベージュの壁、淡色無垢フローリング、両方向型暖炉、金属の暖炉まわり、茶色い床) の写真
他の地域にある高級な広いコンテンポラリースタイルのおしゃれな地下室 (半地下 (ドアあり)、ベージュの壁、淡色無垢フローリング、両方向型暖炉、金属の暖炉まわり、茶色い床) の写真
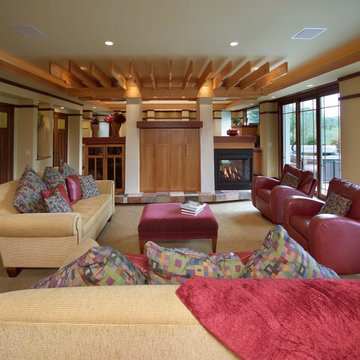
Unfinishes lower level gets an amazing face lift to a Prairie style inspired meca
Photos by Stuart Lorenz Photograpghy
ミネアポリスにある中くらいなコンテンポラリースタイルのおしゃれな地下室 (黄色い壁、カーペット敷き、標準型暖炉、金属の暖炉まわり) の写真
ミネアポリスにある中くらいなコンテンポラリースタイルのおしゃれな地下室 (黄色い壁、カーペット敷き、標準型暖炉、金属の暖炉まわり) の写真
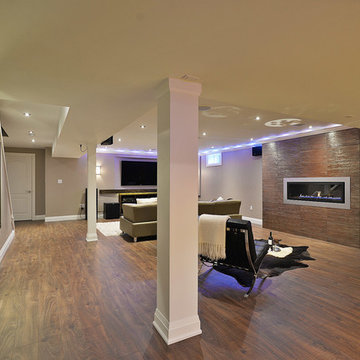
A previously finished basement that was redesigned to incorporate the client's unique needs for a Home Theater, Custom Bar, Wash Room and Home Gym. Custom cabinetry and various custom touches make this space a unique and modern entertaining zone.
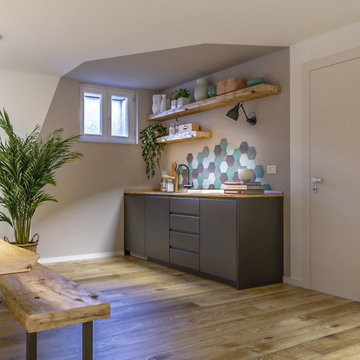
Liadesign
ミラノにあるお手頃価格の広いコンテンポラリースタイルのおしゃれな地下室 (全地下、ホームバー、マルチカラーの壁、磁器タイルの床、薪ストーブ、金属の暖炉まわり、折り上げ天井) の写真
ミラノにあるお手頃価格の広いコンテンポラリースタイルのおしゃれな地下室 (全地下、ホームバー、マルチカラーの壁、磁器タイルの床、薪ストーブ、金属の暖炉まわり、折り上げ天井) の写真
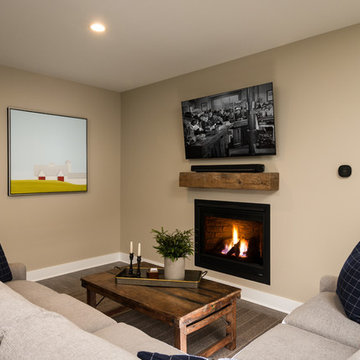
Randall Perry Photography
ニューヨークにあるお手頃価格のコンテンポラリースタイルのおしゃれな地下室 (ラミネートの床、標準型暖炉、金属の暖炉まわり、ベージュの床、ベージュの壁) の写真
ニューヨークにあるお手頃価格のコンテンポラリースタイルのおしゃれな地下室 (ラミネートの床、標準型暖炉、金属の暖炉まわり、ベージュの床、ベージュの壁) の写真
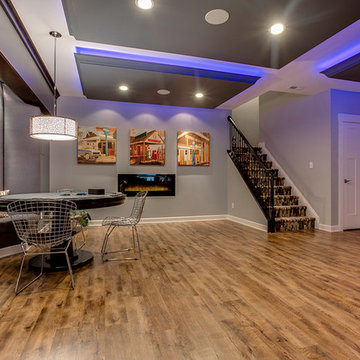
Our client wanted the Gramophone team to recreate an existing finished section of their basement, as well as some unfinished areas, into a multifunctional open floor plan design. Challenges included several lally columns as well as varying ceiling heights, but with teamwork and communication, we made this project a streamlined, clean, contemporary success. The art in the space was selected by none other than the client and his family members to give the space a personal touch!
Maryland Photography, Inc.
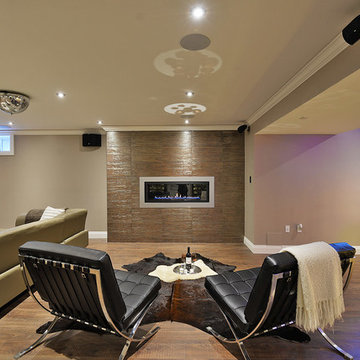
A previously finished basement that was redesigned to incorporate the client's unique needs for a Home Theater, Custom Bar, Wash Room and Home Gym. Custom cabinetry and various custom touches make this space a unique and modern entertaining zone.
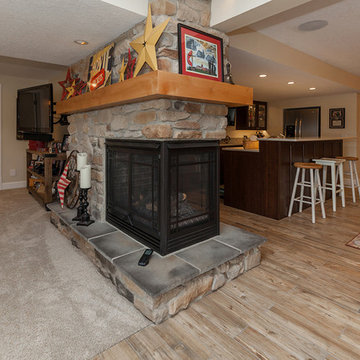
Basement remodel including game room, sitting room, bar, walk-out design, and beautiful fireplace feature.
他の地域にある高級な広いコンテンポラリースタイルのおしゃれな地下室 (半地下 (ドアあり)、ベージュの壁、淡色無垢フローリング、両方向型暖炉、金属の暖炉まわり、茶色い床) の写真
他の地域にある高級な広いコンテンポラリースタイルのおしゃれな地下室 (半地下 (ドアあり)、ベージュの壁、淡色無垢フローリング、両方向型暖炉、金属の暖炉まわり、茶色い床) の写真
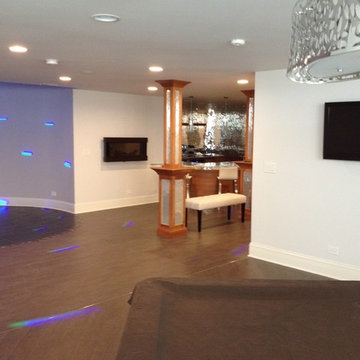
Dance floor with LED lighting effects, wall-mounted TV and ventless fireplace
シカゴにあるお手頃価格の広いコンテンポラリースタイルのおしゃれな地下室 (全地下、グレーの壁、セラミックタイルの床、吊り下げ式暖炉、金属の暖炉まわり、グレーの床) の写真
シカゴにあるお手頃価格の広いコンテンポラリースタイルのおしゃれな地下室 (全地下、グレーの壁、セラミックタイルの床、吊り下げ式暖炉、金属の暖炉まわり、グレーの床) の写真

Custom cabinetry is built into this bay window area to create the perfect spot for the budding artist in the family. The basement remodel was designed and built by Meadowlark Design Build in Ann Arbor, Michigan. Photography by Sean Carter.
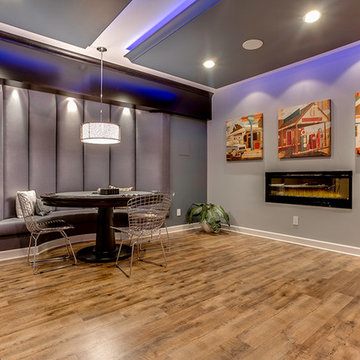
Our client wanted the Gramophone team to recreate an existing finished section of their basement, as well as some unfinished areas, into a multifunctional open floor plan design. Challenges included several lally columns as well as varying ceiling heights, but with teamwork and communication, we made this project a streamlined, clean, contemporary success. The art in the space was selected by none other than the client and his family members to give the space a personal touch!
Maryland Photography, Inc.
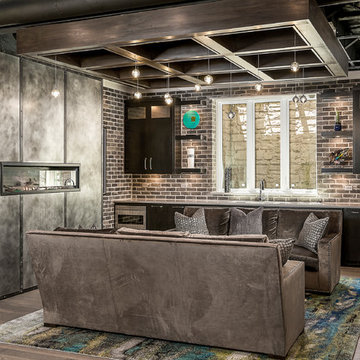
Marina Storm
シカゴにあるラグジュアリーな広いコンテンポラリースタイルのおしゃれな地下室 (全地下、ベージュの壁、無垢フローリング、横長型暖炉、金属の暖炉まわり、茶色い床) の写真
シカゴにあるラグジュアリーな広いコンテンポラリースタイルのおしゃれな地下室 (全地下、ベージュの壁、無垢フローリング、横長型暖炉、金属の暖炉まわり、茶色い床) の写真
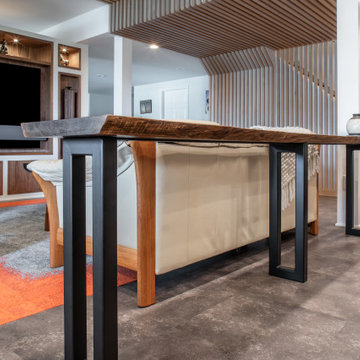
The media area is delineated from the bar area via this custom made, live edge table. The basement remodel was designed and built by Meadowlark Design Build in Ann Arbor, Michigan. Photography by Sean Carter
ブラウンのコンテンポラリースタイルの地下室 (金属の暖炉まわり) の写真
1
