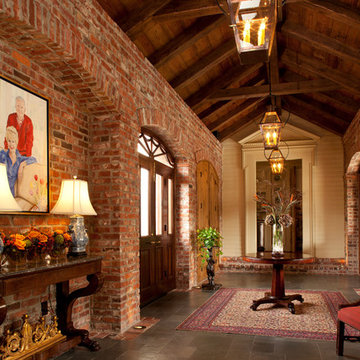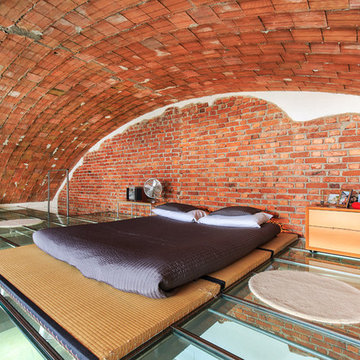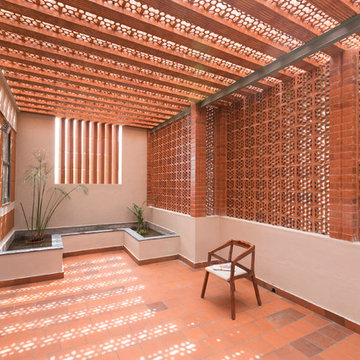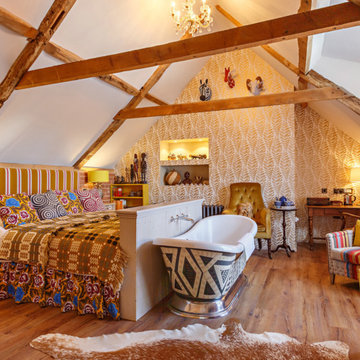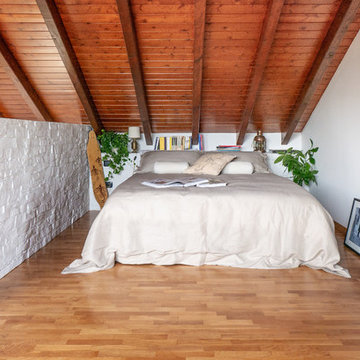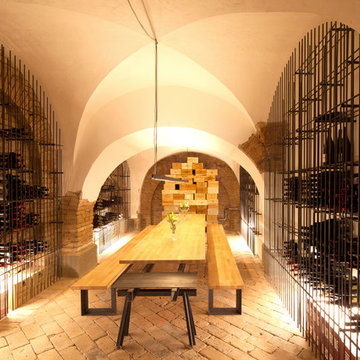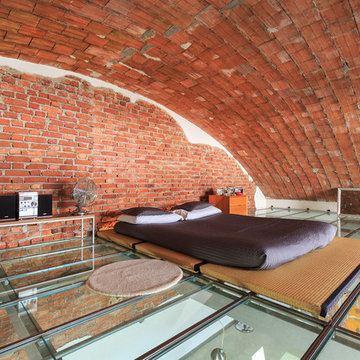住宅の実例写真
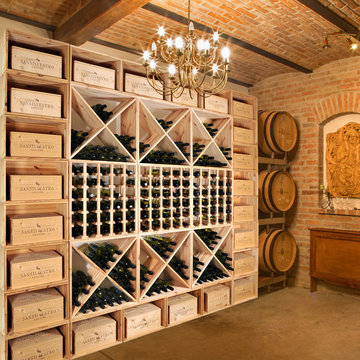
Weinregalsystem VINCASA aus Kiefer natur - überall einsetzbar.
フランクフルトにある低価格の広いトラディショナルスタイルのおしゃれなワインセラー (菱形ラック、コンクリートの床) の写真
フランクフルトにある低価格の広いトラディショナルスタイルのおしゃれなワインセラー (菱形ラック、コンクリートの床) の写真

This large kitchen in a converted schoolhouse needed an unusual approach. The owners wanted an eclectic look – using a diverse range of styles, shapes, sizes, colours and finishes.
The final result speaks for itself – an amazing, quirky and edgy design. From the black sink unit with its ornate mouldings to the oak and beech butcher’s block, from the blue and cream solid wood cupboards with a mix of granite and wooden worktops to the more subtle free-standing furniture in the utility.
Top of the class in every respect!
Photo: www.clivedoyle.com
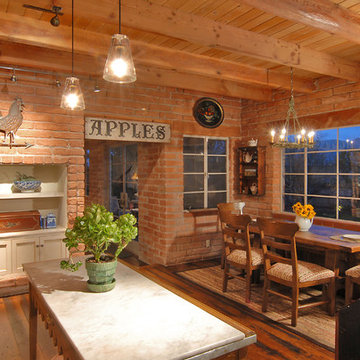
Historic remodel of an original 1960's adobe by renown architect George Christensen.
フェニックスにある広いカントリー風のおしゃれなダイニングキッチン (濃色無垢フローリング、標準型暖炉) の写真
フェニックスにある広いカントリー風のおしゃれなダイニングキッチン (濃色無垢フローリング、標準型暖炉) の写真

A classic city home basement gets a new lease on life. Our clients wanted their basement den to reflect their personalities. The mood of the room is set by the dark gray brick wall. Natural wood mixed with industrial design touches and fun fabric patterns give this room the cool factor. Photos by Jenn Verrier Photography
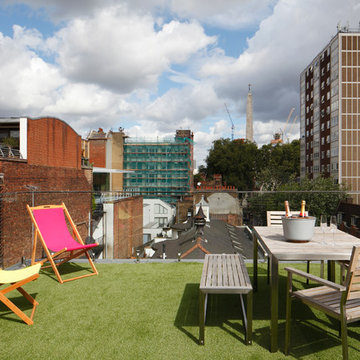
Whitecross Street is our renovation and rooftop extension of a former Victorian industrial building in East London, previously used by Rolling Stones Guitarist Ronnie Wood as his painting Studio.
Our renovation transformed it into a luxury, three bedroom / two and a half bathroom city apartment with an art gallery on the ground floor and an expansive roof terrace above.
住宅の実例写真
1



















