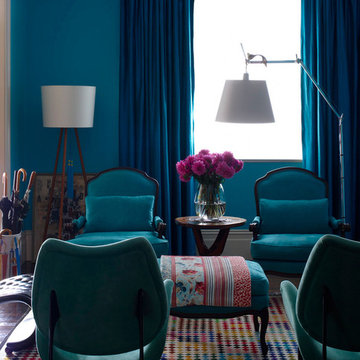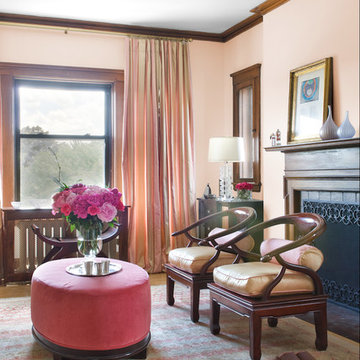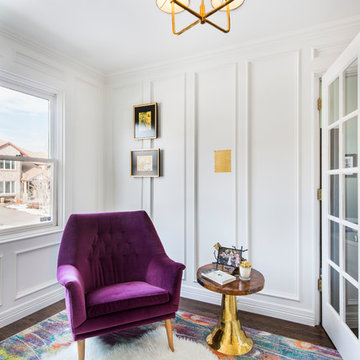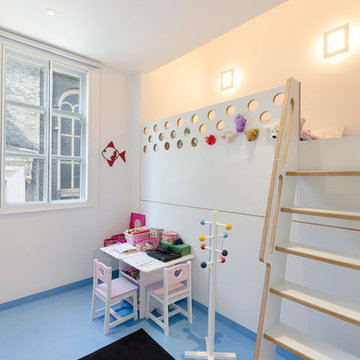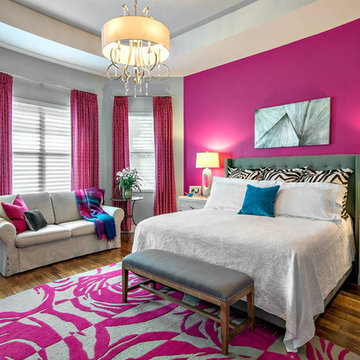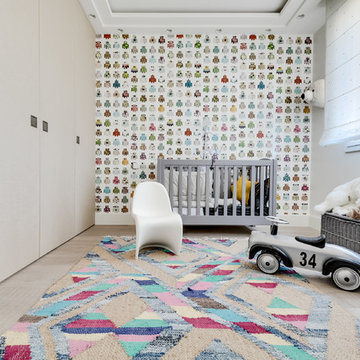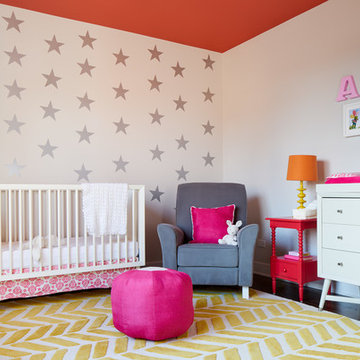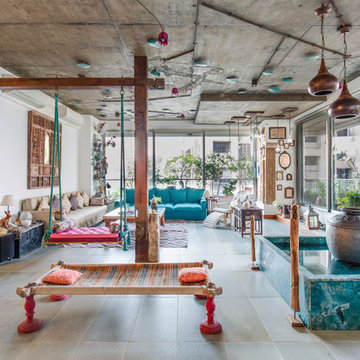住宅の実例写真

Fun Playful Kids Room
オレンジカウンティにあるお手頃価格の中くらいなコンテンポラリースタイルのおしゃれなファミリールーム (グレーの壁、淡色無垢フローリング、壁掛け型テレビ、ベージュの床、アクセントウォール) の写真
オレンジカウンティにあるお手頃価格の中くらいなコンテンポラリースタイルのおしゃれなファミリールーム (グレーの壁、淡色無垢フローリング、壁掛け型テレビ、ベージュの床、アクセントウォール) の写真
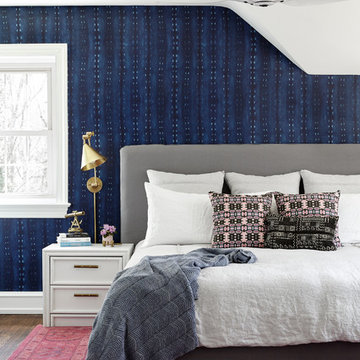
フィラデルフィアにあるトランジショナルスタイルのおしゃれな寝室 (青い壁、濃色無垢フローリング、茶色い床、グレーとブラウン) のインテリア
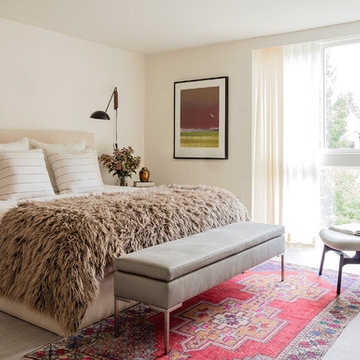
Contemporary bathroom in urban condo remove. Floor-to-ceiling windows, off-white walls and white ceiling.
ボストンにあるコンテンポラリースタイルのおしゃれな主寝室 (ベージュの壁、淡色無垢フローリング) のインテリア
ボストンにあるコンテンポラリースタイルのおしゃれな主寝室 (ベージュの壁、淡色無垢フローリング) のインテリア

Aménagement et décoration d'un espace salon.
ナントにある巨大なエクレクティックスタイルのおしゃれなリビング (無垢フローリング、マルチカラーの壁) の写真
ナントにある巨大なエクレクティックスタイルのおしゃれなリビング (無垢フローリング、マルチカラーの壁) の写真

Red walls, red light fixtures, dramatic but fun, doubles as a living room and music room, traditional house with eclectic furnishings, black and white photography of family over guitars, hanging guitars on walls to keep open space on floor, grand piano, custom #317 cocktail ottoman from the Christy Dillard Collection by Lorts, antique persian rug. Chris Little Photography

Architecture, Construction Management, Interior Design, Art Curation & Real Estate Advisement by Chango & Co.
Construction by MXA Development, Inc.
Photography by Sarah Elliott
See the home tour feature in Domino Magazine

Our clients purchased a new house, but wanted to add their own personal style and touches to make it really feel like home. We added a few updated to the exterior, plus paneling in the entryway and formal sitting room, customized the master closet, and cosmetic updates to the kitchen, formal dining room, great room, formal sitting room, laundry room, children’s spaces, nursery, and master suite. All new furniture, accessories, and home-staging was done by InHance. Window treatments, wall paper, and paint was updated, plus we re-did the tile in the downstairs powder room to glam it up. The children’s bedrooms and playroom have custom furnishings and décor pieces that make the rooms feel super sweet and personal. All the details in the furnishing and décor really brought this home together and our clients couldn’t be happier!
住宅の実例写真
1





















