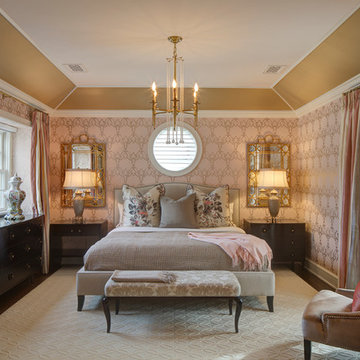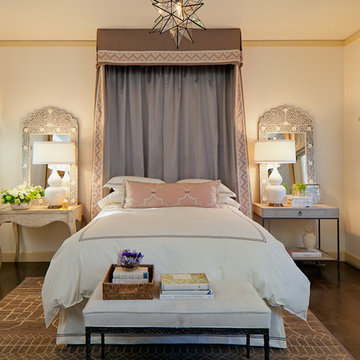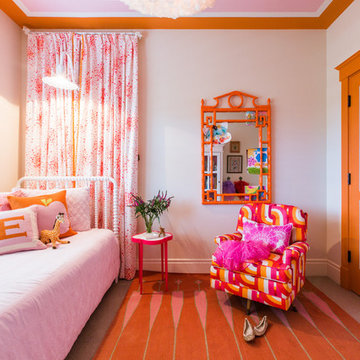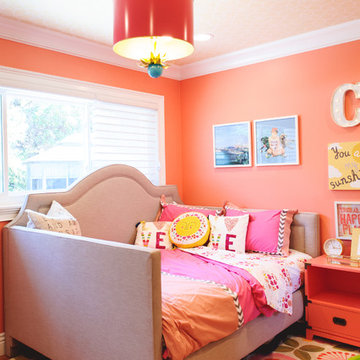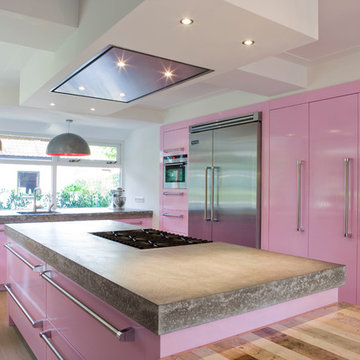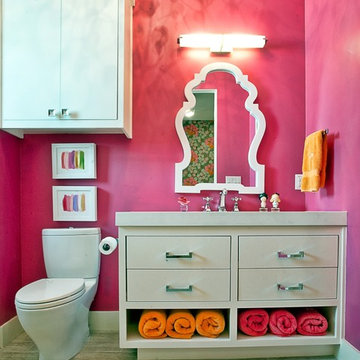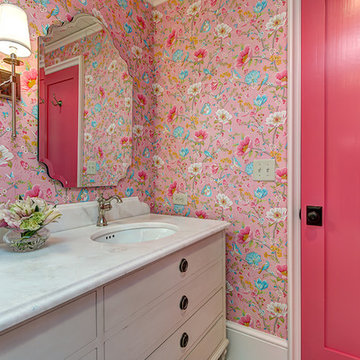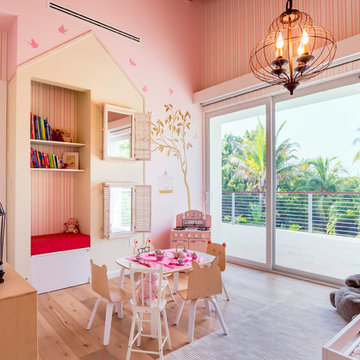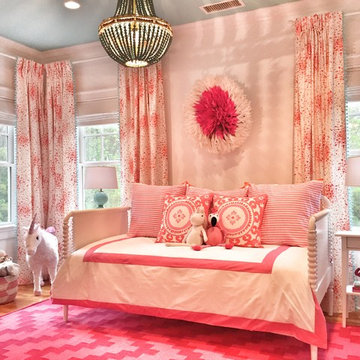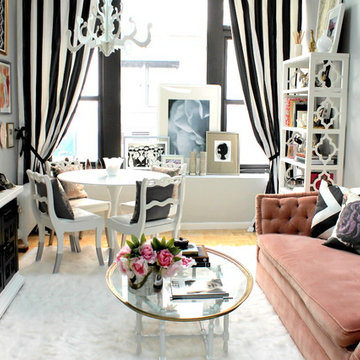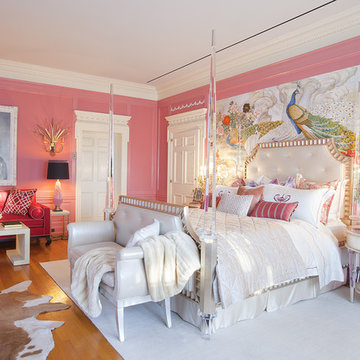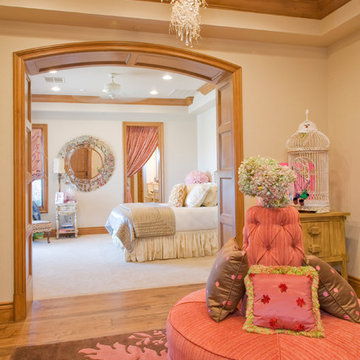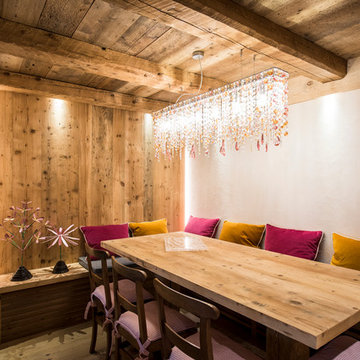住宅の実例写真

The main space features a soaking tub and vanity, while the sauna, shower and toilet rooms are arranged along one side of the room.
Gus Cantavero Photography

photographer - Gemma Mount
サリーにあるお手頃価格の中くらいなトラディショナルスタイルのおしゃれな子供部屋 (カーペット敷き、児童向け、マルチカラーの壁) の写真
サリーにあるお手頃価格の中くらいなトラディショナルスタイルのおしゃれな子供部屋 (カーペット敷き、児童向け、マルチカラーの壁) の写真

A little girls room with a pale pink ceiling and pale gray wainscoat
This fast pace second level addition in Lakeview has received a lot of attention in this quite neighborhood by neighbors and house visitors. Ana Borden designed the second level addition on this previous one story residence and drew from her experience completing complicated multi-million dollar institutional projects. The overall project, including designing the second level addition included tieing into the existing conditions in order to preserve the remaining exterior lot for a new pool. The Architect constructed a three dimensional model in Revit to convey to the Clients the design intent while adhering to all required building codes. The challenge also included providing roof slopes within the allowable existing chimney distances, stair clearances, desired room sizes and working with the structural engineer to design connections and structural member sizes to fit the constraints listed above. Also, extensive coordination was required for the second addition, including supports designed by the structural engineer in conjunction with the existing pre and post tensioned slab. The Architect’s intent was also to create a seamless addition that appears to have been part of the existing residence while not impacting the remaining lot. Overall, the final construction fulfilled the Client’s goals of adding a bedroom and bathroom as well as additional storage space within their time frame and, of course, budget.
Smart Media
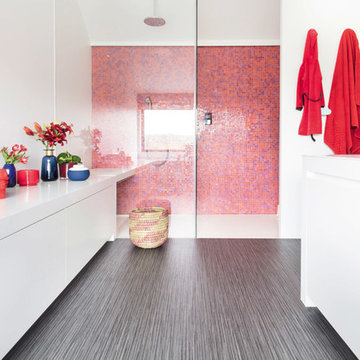
他の地域にあるコンテンポラリースタイルのおしゃれな浴室 (フラットパネル扉のキャビネット、白いキャビネット、アルコーブ型シャワー、マルチカラーのタイル、オレンジのタイル、ピンクのタイル、赤いタイル、モザイクタイル、白い壁、クッションフロア、グレーの床、オープンシャワー、白い洗面カウンター) の写真
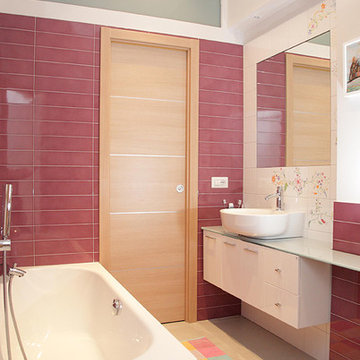
Luigi Di Paola
ナポリにある中くらいなコンテンポラリースタイルのおしゃれな浴室 (フラットパネル扉のキャビネット、白いキャビネット、白いタイル、ピンクのタイル、セラミックタイル、白い壁、磁器タイルの床、ベッセル式洗面器、ベージュの床) の写真
ナポリにある中くらいなコンテンポラリースタイルのおしゃれな浴室 (フラットパネル扉のキャビネット、白いキャビネット、白いタイル、ピンクのタイル、セラミックタイル、白い壁、磁器タイルの床、ベッセル式洗面器、ベージュの床) の写真
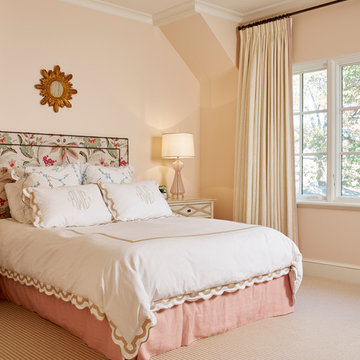
Tatum Brown Custom Homes {Architect: William Briggs} {Designer: Mary Beth Wagner of Avrea Wagner} {Photography: Stephen Karlisch}
ダラスにあるトラディショナルスタイルのおしゃれな寝室 (ベージュの壁、カーペット敷き) のインテリア
ダラスにあるトラディショナルスタイルのおしゃれな寝室 (ベージュの壁、カーペット敷き) のインテリア
住宅の実例写真
1



















