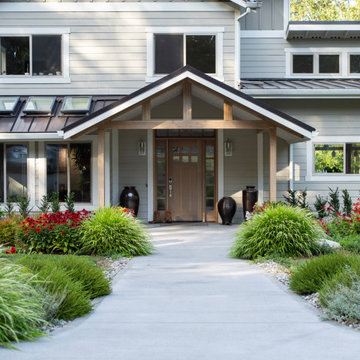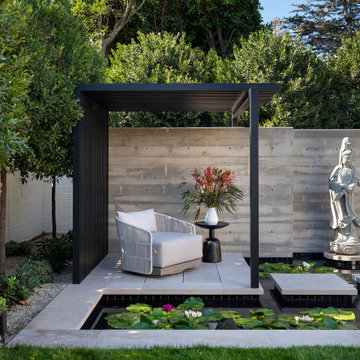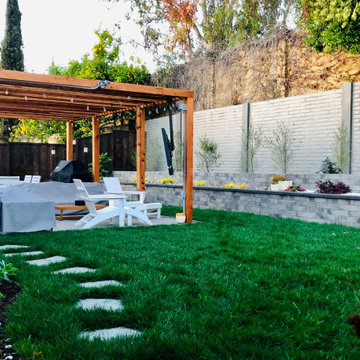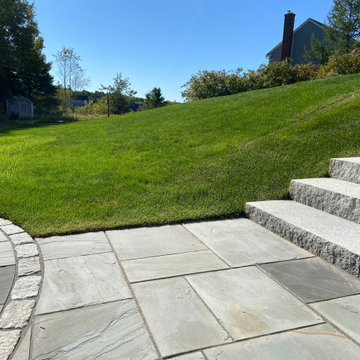住宅の実例写真
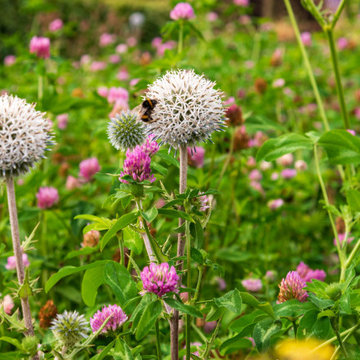
The brief from the client was to create a pollinator and animal friendly garden around their newly renovated house.
The design included a perennial flower and grass meadow wrapping around the property on one side and a more formal flower border complementing the more formal terrace and seating area.
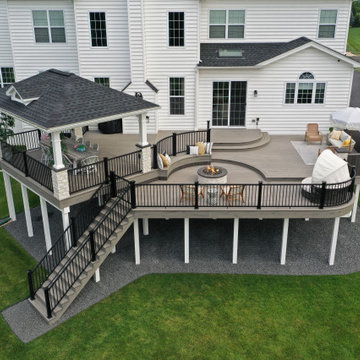
This beautiful multi leveled deck was created to have distinct and functional spaces. From the covered pavilion dining area to the walled-off privacy to the circular fire pit, this project displays a myriad of unique styles and characters.
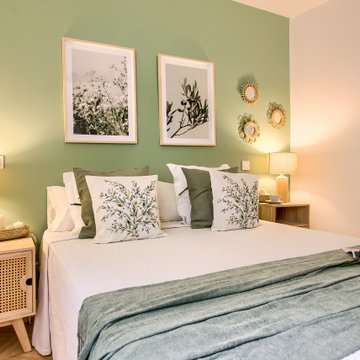
Dormitorio principal. En el dormitorio se ha optado por tonos verdes y materiales naturales para crear un espacio tranquilo y relajante.
マドリードにある中くらいな北欧スタイルのおしゃれな主寝室 (緑の壁、淡色無垢フローリング、茶色い床)
マドリードにある中くらいな北欧スタイルのおしゃれな主寝室 (緑の壁、淡色無垢フローリング、茶色い床)

Under a fully automated bio-climatic pergola, a dining area and outdoor kitchen have been created on a raised composite deck. The kitchen is fully equipped with SubZero Wolf appliances, outdoor pizza oven, warming drawer, barbecue and sink, with a granite worktop. Heaters and screens help to keep the party going into the evening, as well as lights incorporated into the pergola, whose slats can open and close electronically. A decorative screen creates an enhanced backdrop and ties into the pattern on the 'decorative rug' around the firebowl.
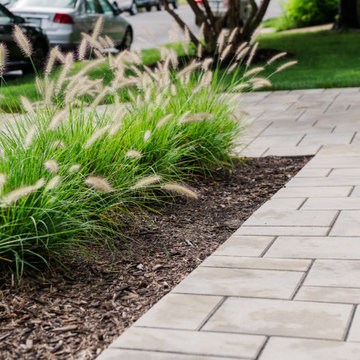
We used Techobloc Blu80 for the driveway and walkway, which blended well with the look of the house and the concrete in the back garden.
ワシントンD.C.にあるお手頃価格の中くらいなコンテンポラリースタイルのおしゃれな庭 (半日向、コンクリート敷き ) の写真
ワシントンD.C.にあるお手頃価格の中くらいなコンテンポラリースタイルのおしゃれな庭 (半日向、コンクリート敷き ) の写真
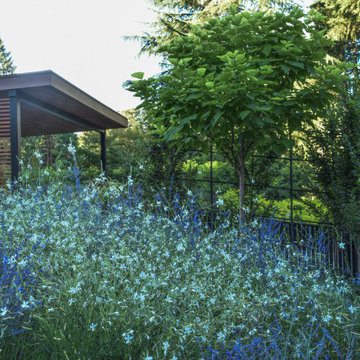
Modern carport extends off face of home to provide cover for two cars. Front yard garden softens views entering the home.
ポートランドにある高級な中くらいな、夏のモダンスタイルのおしゃれな前庭 (ゼリスケープ、庭への小道、日向) の写真
ポートランドにある高級な中くらいな、夏のモダンスタイルのおしゃれな前庭 (ゼリスケープ、庭への小道、日向) の写真
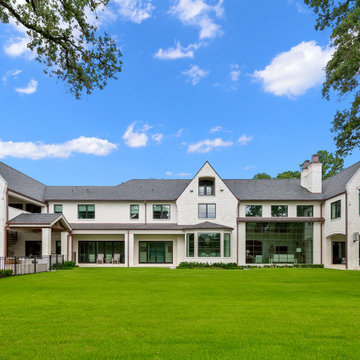
ヒューストンにあるラグジュアリーな中くらいな、春のトランジショナルスタイルのおしゃれな庭 (日向、天然石敷き、金属フェンス) の写真
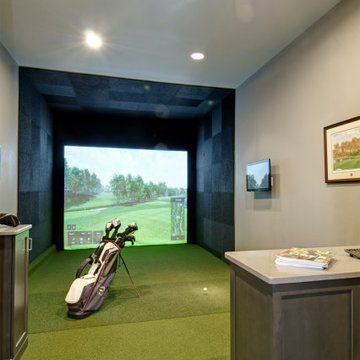
An avid golfer, this client wanted to have the option to ‘golf’ year-round in the comfort of their own home. We converted one section of this clients three car garage into a golf simulation room.

Inspiring secondary bathrooms and wet rooms, with entire walls fitted with handmade Alex Turco acrylic panels that serve as functional pieces of art and add visual interest to the rooms.
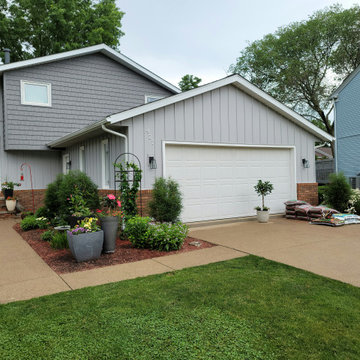
Beautiful maintenance free look. Retirement is great now.
クリーブランドにある高級な中くらいなトランジショナルスタイルのおしゃれな家の外観 (ビニールサイディング、縦張り) の写真
クリーブランドにある高級な中くらいなトランジショナルスタイルのおしゃれな家の外観 (ビニールサイディング、縦張り) の写真

ニューヨークにある高級な中くらいなコンテンポラリースタイルのおしゃれな子供用バスルーム (フラットパネル扉のキャビネット、グレーのキャビネット、ドロップイン型浴槽、シャワー付き浴槽 、壁掛け式トイレ、青いタイル、磁器タイル、青い壁、大理石の床、アンダーカウンター洗面器、人工大理石カウンター、グレーの床、グレーの洗面カウンター、洗面台2つ、独立型洗面台) の写真

The outdoor dining, sundeck and living room were added to the home, creating fantastic 3 season indoor-outdoor living spaces. The dining room and living room areas are roofed and screened with the sun deck left open.

This is a 1906 Denver Square next to our city’s beautiful City Park! This was a sizable remodel that expanded the size of the home on two stories.
デンバーにある中くらいなトランジショナルスタイルのおしゃれなウェット バー (I型、アンダーカウンターシンク、ガラス扉のキャビネット、白いキャビネット、緑のキッチンパネル、磁器タイルのキッチンパネル、白いキッチンカウンター) の写真
デンバーにある中くらいなトランジショナルスタイルのおしゃれなウェット バー (I型、アンダーカウンターシンク、ガラス扉のキャビネット、白いキャビネット、緑のキッチンパネル、磁器タイルのキッチンパネル、白いキッチンカウンター) の写真

ニューヨークにある高級な中くらいなトラディショナルスタイルのおしゃれなマスターバスルーム (中間色木目調キャビネット、置き型浴槽、ベージュの壁、セラミックタイルの床、アンダーカウンター洗面器、大理石の洗面台、グレーの床、開き戸のシャワー、白い洗面カウンター、シャワーベンチ、洗面台2つ、独立型洗面台、落し込みパネル扉のキャビネット) の写真
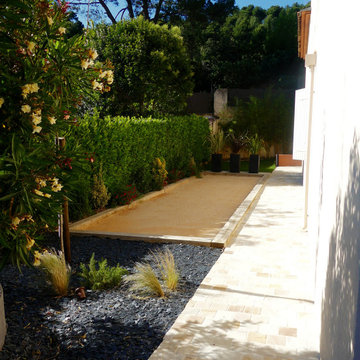
Terrain de pétanque et ses alentours
マルセイユにあるお手頃価格の中くらいな地中海スタイルのおしゃれな横庭 (庭石、半日向、砂利舗装) の写真
マルセイユにあるお手頃価格の中くらいな地中海スタイルのおしゃれな横庭 (庭石、半日向、砂利舗装) の写真
住宅の実例写真
6



















