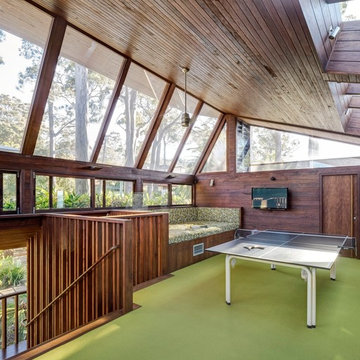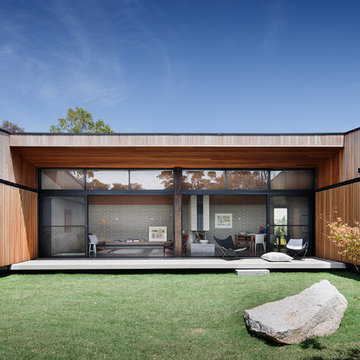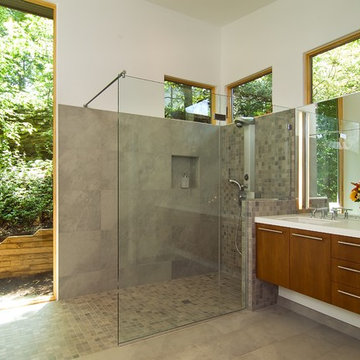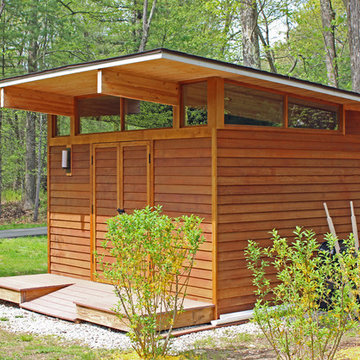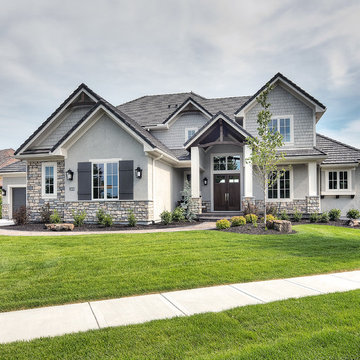住宅の実例写真
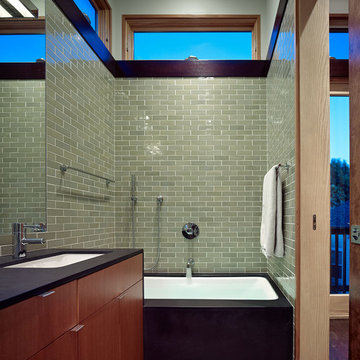
This one level flat was completely gutted by a fire. We completely changed the layout of rooms. This photo shows the master bathroom and tub, with a view to the rear deck at right. The clerestory windows are high to block views to and from the neighbors but allow a stream of light in all day.
This project has been featured in Dwell and the San Francisco Chronicle.
Photo by Bruce Damonte

Schuco AWS75 Thermally-Broken Aluminum Windows
Schuco ASS70 Thermally-Broken Aluminum Lift-slide Doors
グランドラピッズにあるコンテンポラリースタイルのおしゃれなサンルーム (淡色無垢フローリング、暖炉なし、標準型天井) の写真
グランドラピッズにあるコンテンポラリースタイルのおしゃれなサンルーム (淡色無垢フローリング、暖炉なし、標準型天井) の写真

The ensuite is a luxurious space offering all the desired facilities. The warm theme of all rooms echoes in the materials used. The vanity was created from Recycled Messmate with a horizontal grain, complemented by the polished concrete bench top. The walk in double shower creates a real impact, with its black framed glass which again echoes with the framing in the mirrors and shelving.

Praised for its visually appealing, modern yet comfortable design, this Scottsdale residence took home the gold in the 2014 Design Awards from Professional Builder magazine. Built by Calvis Wyant Luxury Homes, the 5,877-square-foot residence features an open floor plan that includes Western Window Systems’ multi-slide pocket doors to allow for optimal inside-to-outside flow. Tropical influences such as covered patios, a pool, and reflecting ponds give the home a lush, resort-style feel.
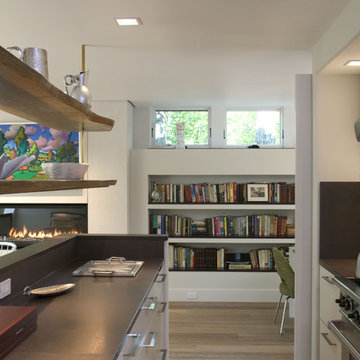
Photo by Randy O'Rourke
A guest house for a contemporary main house.
ボストンにあるモダンスタイルのおしゃれなキッチン (白いキャビネット、フラットパネル扉のキャビネット) の写真
ボストンにあるモダンスタイルのおしゃれなキッチン (白いキャビネット、フラットパネル扉のキャビネット) の写真
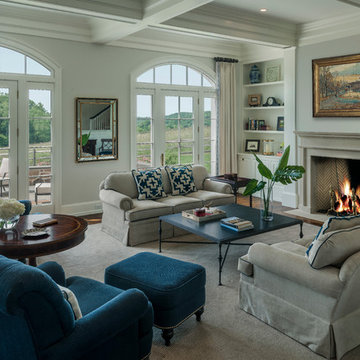
Photo: Tom Crane Photography
トランジショナルスタイルのおしゃれなLDK (濃色無垢フローリング、標準型暖炉、石材の暖炉まわり、茶色い床、グレーの壁) の写真
トランジショナルスタイルのおしゃれなLDK (濃色無垢フローリング、標準型暖炉、石材の暖炉まわり、茶色い床、グレーの壁) の写真

Rear elevation features large covered porch, gray cedar shake siding, and white trim. Dormer roof is standing seam copper. Photo by Mike Kaskel
シカゴにあるラグジュアリーな巨大なカントリー風のおしゃれな家の外観の写真
シカゴにあるラグジュアリーな巨大なカントリー風のおしゃれな家の外観の写真
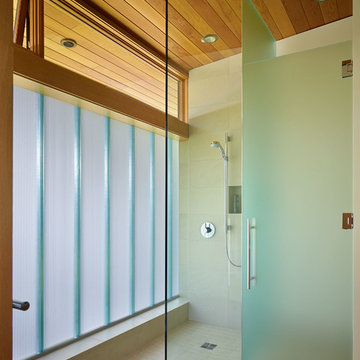
Contractor: Prestige Residential Construction; Interior Design: NB Design Group; Photo: Benjamin Benschneider
シアトルにあるコンテンポラリースタイルのおしゃれな浴室 (バリアフリー、ベージュのタイル) の写真
シアトルにあるコンテンポラリースタイルのおしゃれな浴室 (バリアフリー、ベージュのタイル) の写真

photo by Susan Teare
バーリントンにあるモダンスタイルのおしゃれな寝室 (白い壁、コンクリートの床、薪ストーブ、間仕切りカーテン) のレイアウト
バーリントンにあるモダンスタイルのおしゃれな寝室 (白い壁、コンクリートの床、薪ストーブ、間仕切りカーテン) のレイアウト
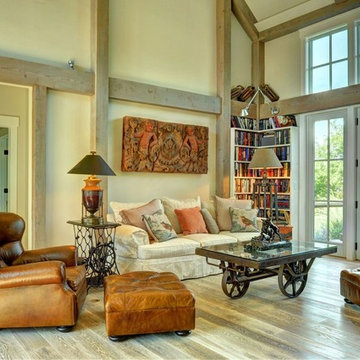
Living Room Fireplace
Chris Foster Photography
バーリントンにある広いカントリー風のおしゃれなLDK (ベージュの壁、淡色無垢フローリング、ライブラリー) の写真
バーリントンにある広いカントリー風のおしゃれなLDK (ベージュの壁、淡色無垢フローリング、ライブラリー) の写真
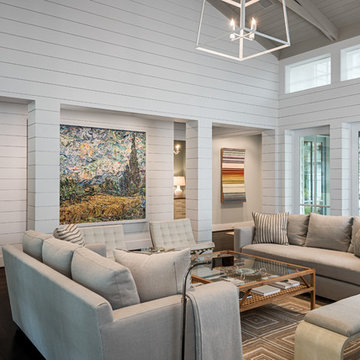
Peter Molick Photography
ヒューストンにあるカントリー風のおしゃれなLDK (白い壁、濃色無垢フローリング、茶色い床、グレーの天井) の写真
ヒューストンにあるカントリー風のおしゃれなLDK (白い壁、濃色無垢フローリング、茶色い床、グレーの天井) の写真

Modern Farmhouse designed for entertainment and gatherings. French doors leading into the main part of the home and trim details everywhere. Shiplap, board and batten, tray ceiling details, custom barrel tables are all part of this modern farmhouse design.
Half bath with a custom vanity. Clean modern windows. Living room has a fireplace with custom cabinets and custom barn beam mantel with ship lap above. The Master Bath has a beautiful tub for soaking and a spacious walk in shower. Front entry has a beautiful custom ceiling treatment.
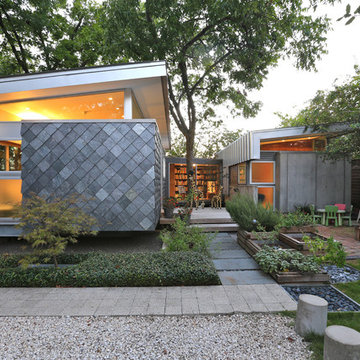
Exterior view from gravel drive
ヒューストンにある高級なコンテンポラリースタイルのおしゃれな家の外観 (混合材サイディング) の写真
ヒューストンにある高級なコンテンポラリースタイルのおしゃれな家の外観 (混合材サイディング) の写真
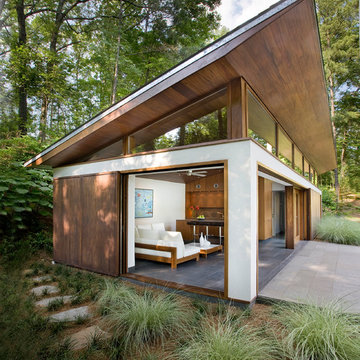
Side view from southwest. John Clemmer Photography
アトランタにあるモダンスタイルのおしゃれな物置小屋・庭小屋の写真
アトランタにあるモダンスタイルのおしゃれな物置小屋・庭小屋の写真
住宅の実例写真
1




















