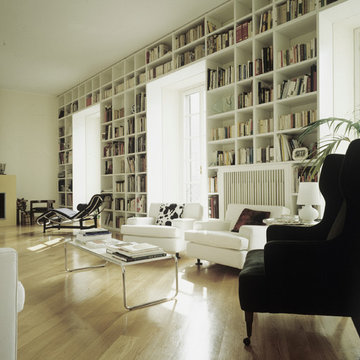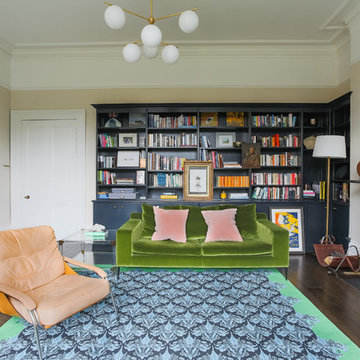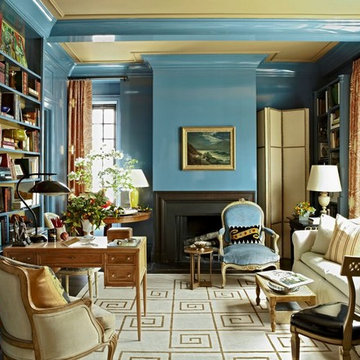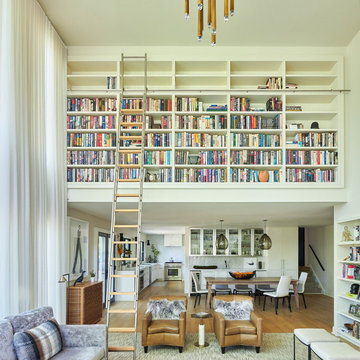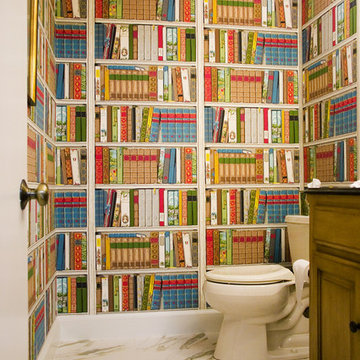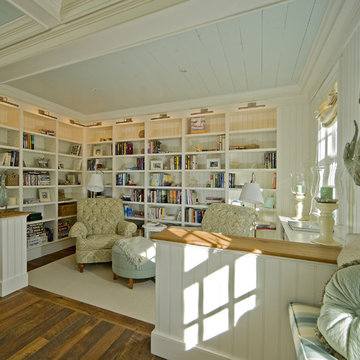住宅の実例写真
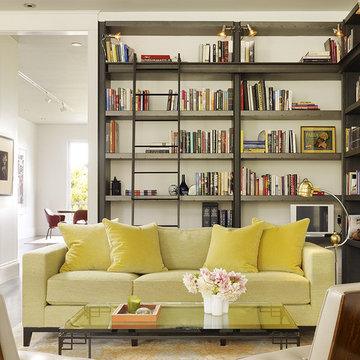
Living room with built in wraparound library shelves
サンフランシスコにあるトランジショナルスタイルのおしゃれなリビング (ライブラリー) の写真
サンフランシスコにあるトランジショナルスタイルのおしゃれなリビング (ライブラリー) の写真
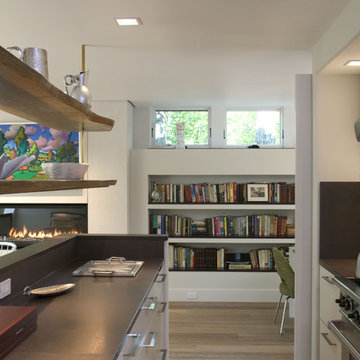
Photo by Randy O'Rourke
A guest house for a contemporary main house.
ボストンにあるモダンスタイルのおしゃれなキッチン (白いキャビネット、フラットパネル扉のキャビネット) の写真
ボストンにあるモダンスタイルのおしゃれなキッチン (白いキャビネット、フラットパネル扉のキャビネット) の写真

Elina Pasok
ロンドンにあるコンテンポラリースタイルのおしゃれなリビング (ライブラリー、ベージュの壁、淡色無垢フローリング、暖炉なし、ベージュの床) の写真
ロンドンにあるコンテンポラリースタイルのおしゃれなリビング (ライブラリー、ベージュの壁、淡色無垢フローリング、暖炉なし、ベージュの床) の写真
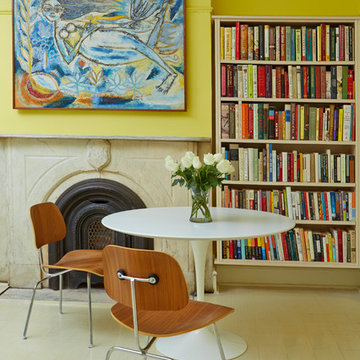
Mentis Photography Inc
ニューヨークにあるトランジショナルスタイルのおしゃれなファミリールーム (ライブラリー、黄色い壁、塗装フローリング、標準型暖炉、石材の暖炉まわり) の写真
ニューヨークにあるトランジショナルスタイルのおしゃれなファミリールーム (ライブラリー、黄色い壁、塗装フローリング、標準型暖炉、石材の暖炉まわり) の写真

Ristrutturazione completa di residenza storica in centro Città. L'abitazione si sviluppa su tre piani di cui uno seminterrato ed uno sottotetto
L'edificio è stato trasformato in abitazione con attenzione ai dettagli e allo sviluppo di ambienti carichi di stile. Attenzione particolare alle esigenze del cliente che cercava uno stile classico ed elegante.

Hannes Rascher
ハンブルクにある中くらいなコンテンポラリースタイルのおしゃれな独立型ファミリールーム (ライブラリー、緑の壁、淡色無垢フローリング、暖炉なし、テレビなし、茶色い床) の写真
ハンブルクにある中くらいなコンテンポラリースタイルのおしゃれな独立型ファミリールーム (ライブラリー、緑の壁、淡色無垢フローリング、暖炉なし、テレビなし、茶色い床) の写真

The clients wanted us to create a space that was open feeling, with lots of storage, room to entertain large groups, and a warm and sophisticated color palette. In response to this, we designed a layout in which the corridor is eliminated and the experience upon entering the space is open, inviting and more functional for cooking and entertaining. In contrast to the public spaces, the bedroom feels private and calm tucked behind a wall of built-in cabinetry.
Lincoln Barbour
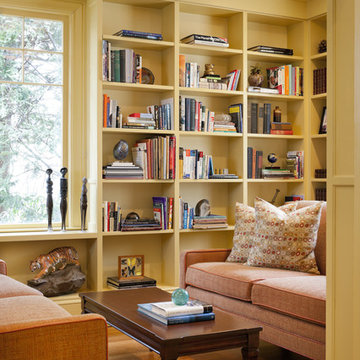
Renovation/Interior Design Services.
Photography: Greg Premru Photography
ボストンにあるエクレクティックスタイルのおしゃれなリビング (ライブラリー) の写真
ボストンにあるエクレクティックスタイルのおしゃれなリビング (ライブラリー) の写真

The library is a room within a room -- an effect that is enhanced by a material inversion; the living room has ebony, fired oak floors and a white ceiling, while the stepped up library has a white epoxy resin floor with an ebony oak ceiling.

A complete refurbishment of an elegant Victorian terraced house within a sensitive conservation area. The project included a two storey glass extension and balcony to the rear, a feature glass stair to the new kitchen/dining room and an en-suite dressing and bathroom. The project was constructed over three phases and we worked closely with the client to create their ideal solution.

To eliminate an inconsistent layout, we removed the wall dividing the dining room from the living room and added a polished brass and ebonized wood handrail to create a sweeping view into the living room. To highlight the family’s passion for reading, we created a beautiful library with custom shelves flanking a niche wallpapered with Flavor Paper’s bold Glow print with color-coded book spines to add pops of color. Tom Dixon pendant lights, acrylic chairs, and a geometric hide rug complete the look.
住宅の実例写真
1




















