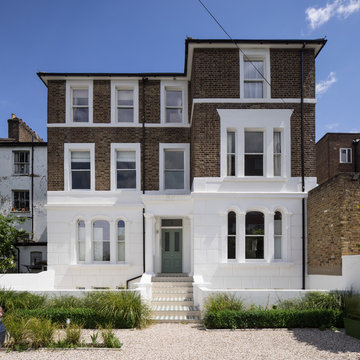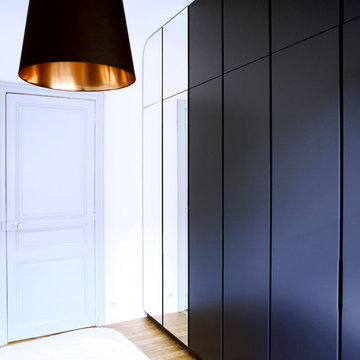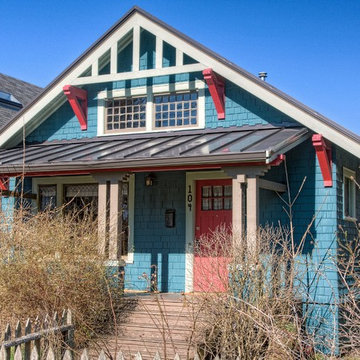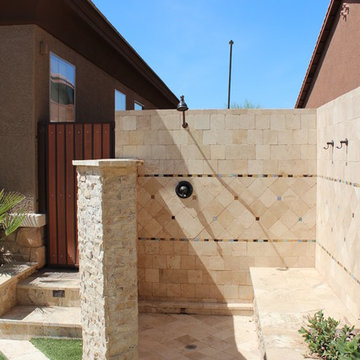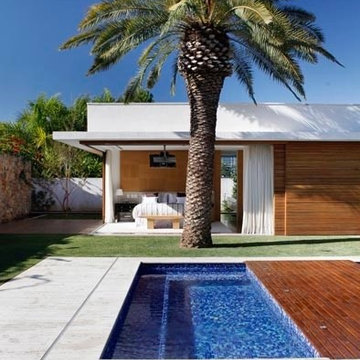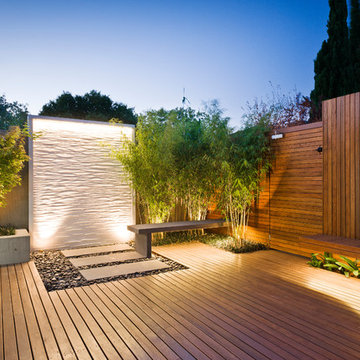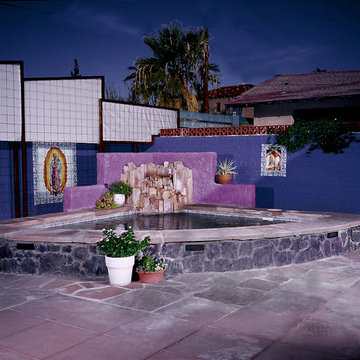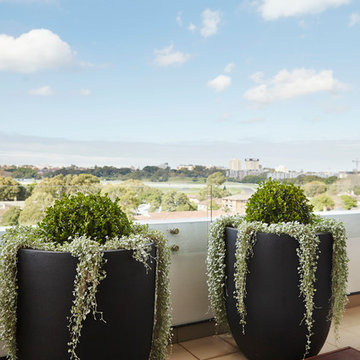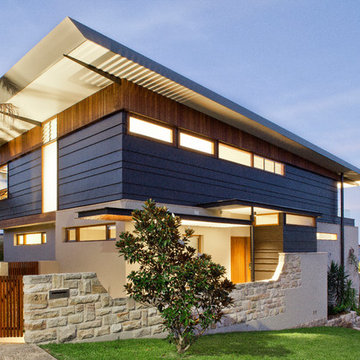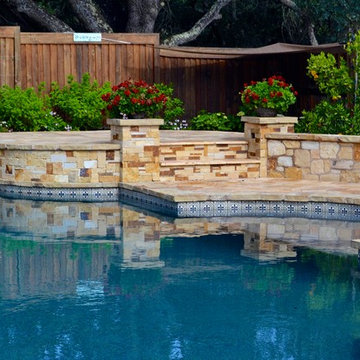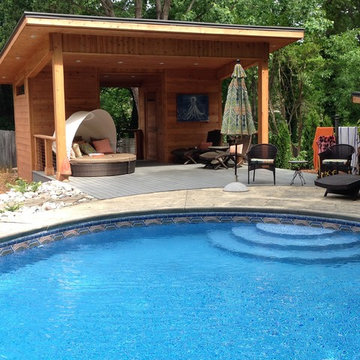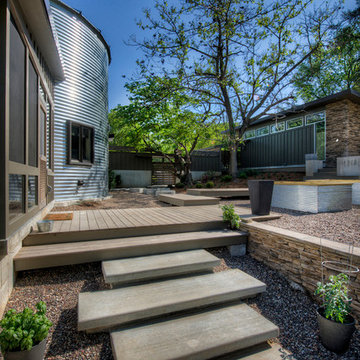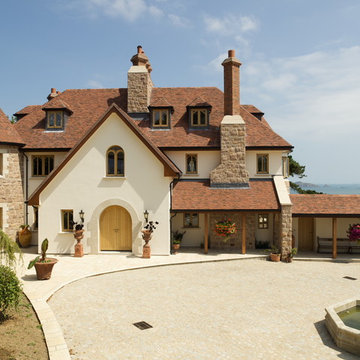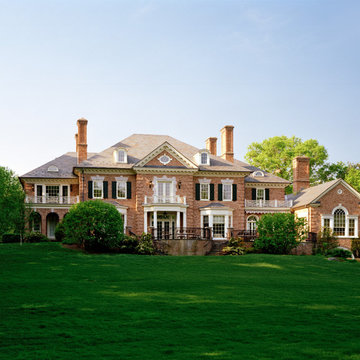住宅の実例写真
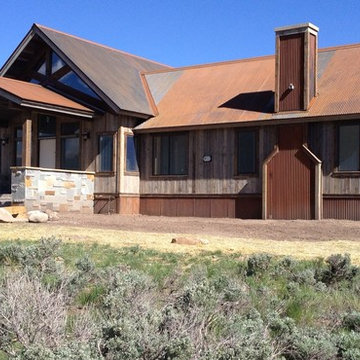
7/8" Corrugated Roofing in Bare Steel Finish
7/8" Corrugated Wainscoating and siding along the chimney.
Reclaimed wood siding.
フェニックスにあるラスティックスタイルのおしゃれな茶色い家 (メタルサイディング) の写真
フェニックスにあるラスティックスタイルのおしゃれな茶色い家 (メタルサイディング) の写真
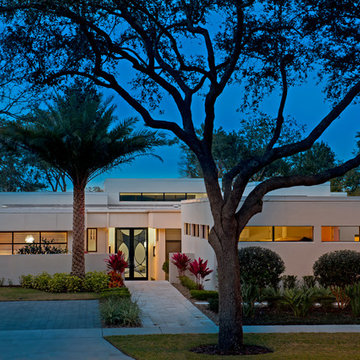
Photo: Eric Cucciaioni
オーランドにある高級な中くらいなモダンスタイルのおしゃれな家の外観 (漆喰サイディング) の写真
オーランドにある高級な中くらいなモダンスタイルのおしゃれな家の外観 (漆喰サイディング) の写真
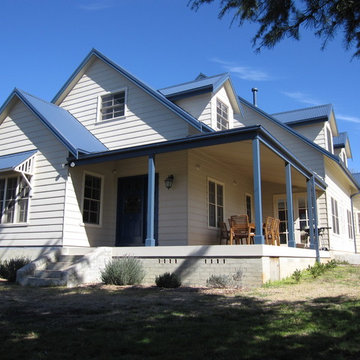
To be constructed in conjunction with an existing cottage, this new two story weatherboard home had a sloping site and a side-facing northerly aspect. Located in Bundanoon, the owners wanted a traditional looking home which suited tucking the first floor under the roofline and adding dormer windows, and had a particular interest in creating an energy efficient comfortable home. The slope was dealt with by locating the body of the house at a level to allow spilling out to a front covered verandah and a side north facing terrace, stepping up several steps to a second level for the sunroom, laundry and exercise room and up again to the garage at the highest ground level at the back of the site. The master bedroom, ensuite and walk in robe are on the ground floor, and three bedrooms and a generous bathroom on the first floor under the roofline. The cosy library is a special room, highlighted by beautiful shelving joinery work. The owners’ style shines through in the internal colour scheme, handmade curtains and lovely furniture.
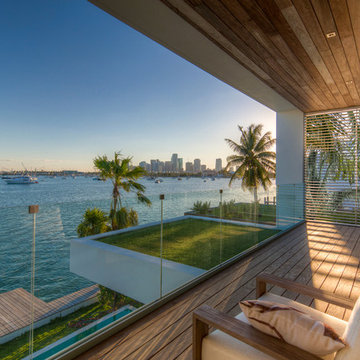
Photography © Calder Wilson
マイアミにある高級な中くらいなコンテンポラリースタイルのおしゃれなベランダ・バルコニー (張り出し屋根、ガラスフェンス) の写真
マイアミにある高級な中くらいなコンテンポラリースタイルのおしゃれなベランダ・バルコニー (張り出し屋根、ガラスフェンス) の写真
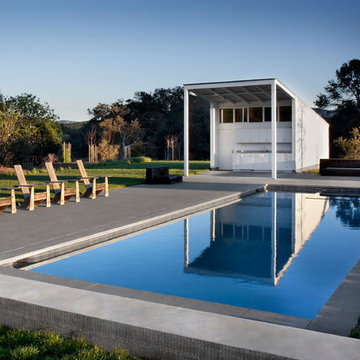
Architects: Turnbull Griffin Haesloop (Design principal Eric Haesloop FAIA, Jule Tsai, Mark Hoffman)
Landscape architects: Lutsko Associates
Interiors: Erin Martin Design
Contractor: Sawyer Construction
Photo by David Wakely

This house is adjacent to the first house, and was under construction when I began working with the clients. They had already selected red window frames, and the siding was unfinished, needing to be painted. Sherwin Williams colors were requested by the builder. They wanted it to work with the neighboring house, but have its own character, and to use a darker green in combination with other colors. The light trim is Sherwin Williams, Netsuke, the tan is Basket Beige. The color on the risers on the steps is slightly deeper. Basket Beige is used for the garage door, the indentation on the front columns, the accent in the front peak of the roof, the siding on the front porch, and the back of the house. It also is used for the fascia board above the two columns under the front curving roofline. The fascia and columns are outlined in Netsuke, which is also used for the details on the garage door, and the trim around the red windows. The Hardie shingle is in green, as is the siding on the side of the garage. Linda H. Bassert, Masterworks Window Fashions & Design, LLC
住宅の実例写真
89



















