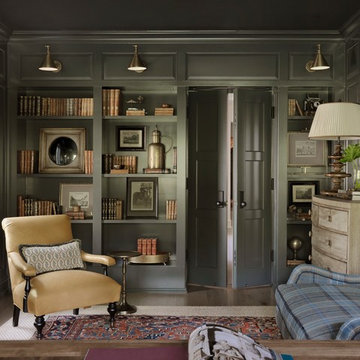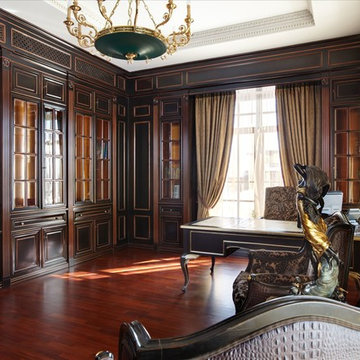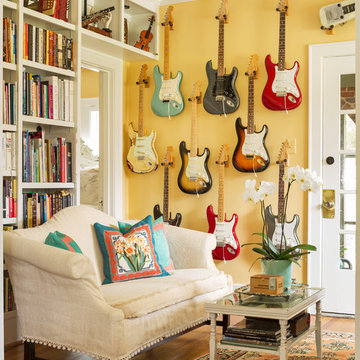住宅の実例写真

Scott Johnson
アトランタにある高級な中くらいなトラディショナルスタイルのおしゃれなホームオフィス・書斎 (無垢フローリング、両方向型暖炉、造り付け机、ライブラリー、グレーの壁) の写真
アトランタにある高級な中くらいなトラディショナルスタイルのおしゃれなホームオフィス・書斎 (無垢フローリング、両方向型暖炉、造り付け机、ライブラリー、グレーの壁) の写真

This turn-of-the-century original Sellwood Library was transformed into an amazing Portland home for it's New York transplants. Custom woodworking and shelving transformed this room into a warm living space. Leaded glass windows and doors and dark stained wood floors add to the eclectic mix of original craftsmanship and modern influences.
Lincoln Barbour
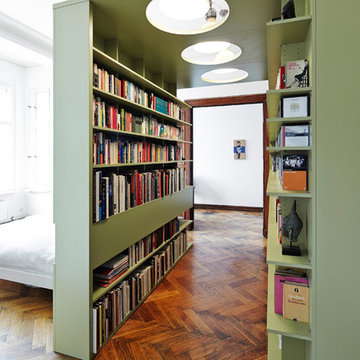
Das Schlafzimmer eines Berliner Altbaus bekommt durch einen eingestellten Bibliothekswürfel eine neue Raumordnung. Der minigrüne Raum im Raum gliedert den Schlafbereich und bietet ausreichend Platz für eine Ankleide und die abendliche Lektüre.
Fotograf: Christian Rose

ローリーにある中くらいなトラディショナルスタイルのおしゃれなリビングロフト (ライブラリー、黄色い壁、無垢フローリング、標準型暖炉、木材の暖炉まわり、テレビなし) の写真

To eliminate an inconsistent layout, we removed the wall dividing the dining room from the living room and added a polished brass and ebonized wood handrail to create a sweeping view into the living room. To highlight the family’s passion for reading, we created a beautiful library with custom shelves flanking a niche wallpapered with Flavor Paper’s bold Glow print with color-coded book spines to add pops of color. Tom Dixon pendant lights, acrylic chairs, and a geometric hide rug complete the look.
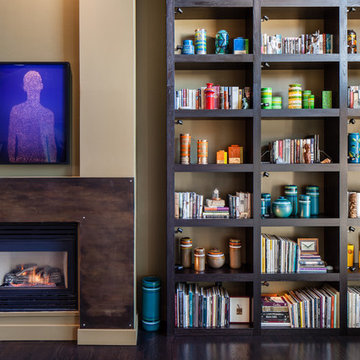
© Christopher Stark
http://www.phase2builders.com/
サンフランシスコにあるコンテンポラリースタイルのおしゃれなリビング (ライブラリー、標準型暖炉) の写真
サンフランシスコにあるコンテンポラリースタイルのおしゃれなリビング (ライブラリー、標準型暖炉) の写真
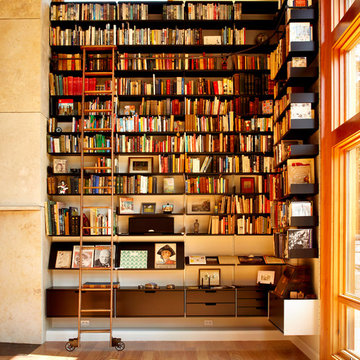
ニューヨークにある巨大なコンテンポラリースタイルのおしゃれなファミリールーム (ライブラリー、淡色無垢フローリング、白い壁、茶色い床) の写真

Ristrutturazione completa di residenza storica in centro Città. L'abitazione si sviluppa su tre piani di cui uno seminterrato ed uno sottotetto
L'edificio è stato trasformato in abitazione con attenzione ai dettagli e allo sviluppo di ambienti carichi di stile. Attenzione particolare alle esigenze del cliente che cercava uno stile classico ed elegante.

Luke Hayes
ロンドンにある中くらいなコンテンポラリースタイルのおしゃれなファミリールーム (白い壁、淡色無垢フローリング、テレビなし、ベージュの床) の写真
ロンドンにある中くらいなコンテンポラリースタイルのおしゃれなファミリールーム (白い壁、淡色無垢フローリング、テレビなし、ベージュの床) の写真
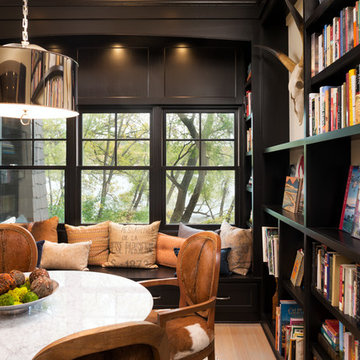
Builder & Interior Selections: Kyle Hunt & Partners, Architect: Sharratt Design Company, Landscape Design: Yardscapes, Photography by James Kruger, LandMark Photography
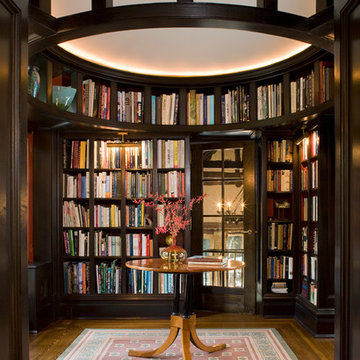
Billy Cunningham Photography & Austin Patterson Disston Architects, Southport CT
ニューヨークにある広いトラディショナルスタイルのおしゃれな独立型ファミリールーム (ライブラリー、濃色無垢フローリング、茶色い床) の写真
ニューヨークにある広いトラディショナルスタイルのおしゃれな独立型ファミリールーム (ライブラリー、濃色無垢フローリング、茶色い床) の写真
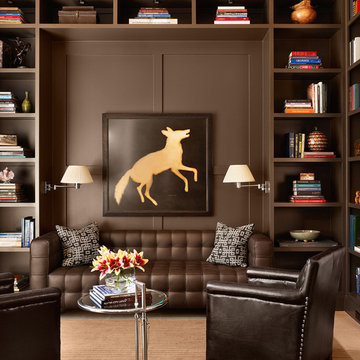
Ryann Ford & Jett Butler
オースティンにあるラグジュアリーなトランジショナルスタイルのおしゃれなファミリールーム (ライブラリー、茶色い壁、茶色いソファ) の写真
オースティンにあるラグジュアリーなトランジショナルスタイルのおしゃれなファミリールーム (ライブラリー、茶色い壁、茶色いソファ) の写真
住宅の実例写真
1






















