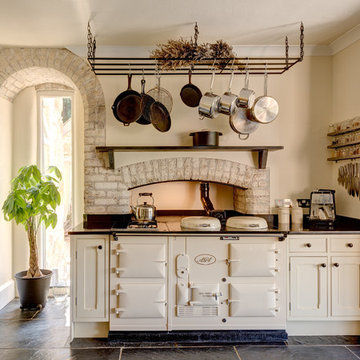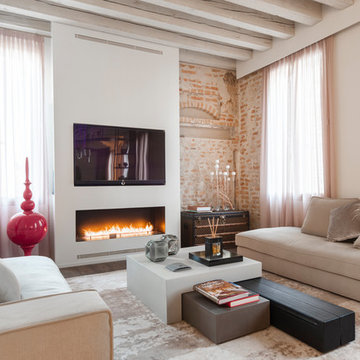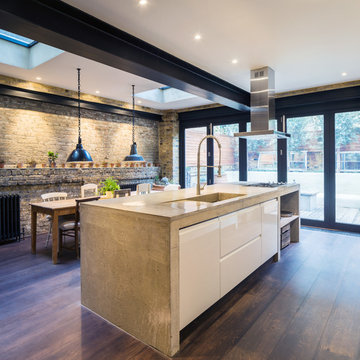住宅の実例写真

Cory Holland
シアトルにあるトランジショナルスタイルのおしゃれなキッチン (オープンシェルフ、白いキャビネット、レンガのキッチンパネル、淡色無垢フローリング、アイランドなし、ベージュの床) の写真
シアトルにあるトランジショナルスタイルのおしゃれなキッチン (オープンシェルフ、白いキャビネット、レンガのキッチンパネル、淡色無垢フローリング、アイランドなし、ベージュの床) の写真

Custom home designed with inspiration from the owner living in New Orleans. Study was design to be masculine with blue painted built in cabinetry, brick fireplace surround and wall. Custom built desk with stainless counter top, iron supports and and reclaimed wood. Bench is cowhide and stainless. Industrial lighting.
Jessie Young - www.realestatephotographerseattle.com

ジャクソンビルにあるカントリー風のおしゃれなキッチン (エプロンフロントシンク、レイズドパネル扉のキャビネット、黒いキャビネット、木材カウンター、赤いキッチンパネル、レンガのキッチンパネル、シルバーの調理設備、無垢フローリング、茶色い床、茶色いキッチンカウンター) の写真
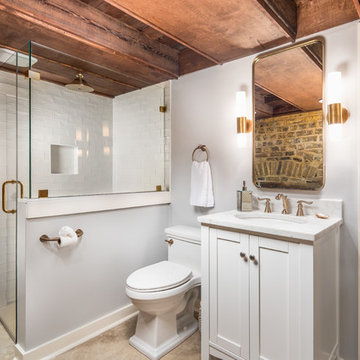
チャールストンにあるインダストリアルスタイルのおしゃれな浴室 (シェーカースタイル扉のキャビネット、白いキャビネット、コーナー設置型シャワー、白いタイル、サブウェイタイル、グレーの壁、アンダーカウンター洗面器、グレーの床、白い洗面カウンター) の写真
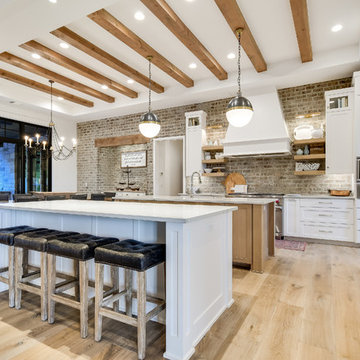
オースティンにあるカントリー風のおしゃれなキッチン (シェーカースタイル扉のキャビネット、白いキャビネット、レンガのキッチンパネル、シルバーの調理設備、淡色無垢フローリング、グレーのキッチンカウンター) の写真
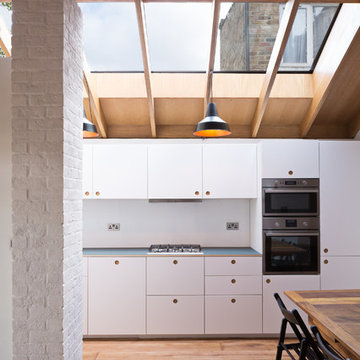
Adam Scott
ロンドンにある中くらいな北欧スタイルのおしゃれなキッチン (フラットパネル扉のキャビネット、白いキャビネット、シルバーの調理設備、白いキッチンパネル、無垢フローリング、茶色い床) の写真
ロンドンにある中くらいな北欧スタイルのおしゃれなキッチン (フラットパネル扉のキャビネット、白いキャビネット、シルバーの調理設備、白いキッチンパネル、無垢フローリング、茶色い床) の写真

Photo: Corynne Pless © 2013 Houzz
ニューヨークにあるエクレクティックスタイルのおしゃれなダイニングキッチン (ガラス扉のキャビネット) の写真
ニューヨークにあるエクレクティックスタイルのおしゃれなダイニングキッチン (ガラス扉のキャビネット) の写真

Rick McCullagh
ロンドンにある北欧スタイルのおしゃれなオープンリビング (ミュージックルーム、白い壁、コンクリートの床、薪ストーブ、グレーの床、アクセントウォール) の写真
ロンドンにある北欧スタイルのおしゃれなオープンリビング (ミュージックルーム、白い壁、コンクリートの床、薪ストーブ、グレーの床、アクセントウォール) の写真
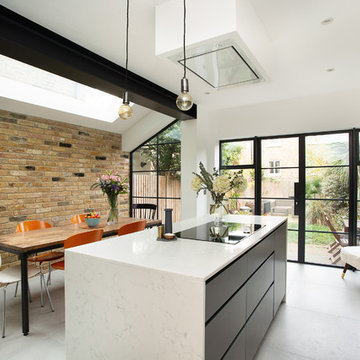
Fine House Photography
ロンドンにある高級な中くらいな北欧スタイルのおしゃれなキッチン (フラットパネル扉のキャビネット、大理石カウンター、セラミックタイルの床、グレーの床、白いキッチンカウンター、白いキャビネット) の写真
ロンドンにある高級な中くらいな北欧スタイルのおしゃれなキッチン (フラットパネル扉のキャビネット、大理石カウンター、セラミックタイルの床、グレーの床、白いキッチンカウンター、白いキャビネット) の写真
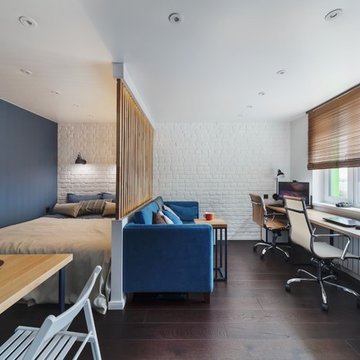
Евгений Дементьев
モスクワにあるコンテンポラリースタイルのおしゃれな寝室 (青い壁、濃色無垢フローリング、茶色い床、間仕切りカーテン) のレイアウト
モスクワにあるコンテンポラリースタイルのおしゃれな寝室 (青い壁、濃色無垢フローリング、茶色い床、間仕切りカーテン) のレイアウト

Blue custom cabinets, brick, lighting and quartz counters!
ミネアポリスにある高級な中くらいなトランジショナルスタイルのおしゃれなウェット バー (ll型、アンダーカウンターシンク、青いキャビネット、珪岩カウンター、レンガのキッチンパネル、クッションフロア、茶色い床、白いキッチンカウンター、ガラス扉のキャビネット、オレンジのキッチンパネル) の写真
ミネアポリスにある高級な中くらいなトランジショナルスタイルのおしゃれなウェット バー (ll型、アンダーカウンターシンク、青いキャビネット、珪岩カウンター、レンガのキッチンパネル、クッションフロア、茶色い床、白いキッチンカウンター、ガラス扉のキャビネット、オレンジのキッチンパネル) の写真

Second to your kitchen, the bathroom is the hardest-working room in your house. When outfitting this important space, you want pieces that have stood the test of time and every item in our Antiques & Vintage collection meets that standard. From charming period light fixtures, to unique mirrors, to restored bath hardware, here are a few special touches that will help bring a little history to your home.

This large kitchen in a converted schoolhouse needed an unusual approach. The owners wanted an eclectic look – using a diverse range of styles, shapes, sizes, colours and finishes.
The final result speaks for itself – an amazing, quirky and edgy design. From the black sink unit with its ornate mouldings to the oak and beech butcher’s block, from the blue and cream solid wood cupboards with a mix of granite and wooden worktops to the more subtle free-standing furniture in the utility.
Top of the class in every respect!
Photo: www.clivedoyle.com
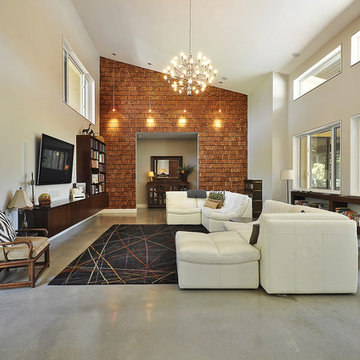
great room. looking from dining. feature wall - cedar post cross-sections.
Photo credit: Allison Cartwright, TwistArt LLC
オースティンにあるモダンスタイルのおしゃれなリビング (ベージュの壁、壁掛け型テレビ、アクセントウォール) の写真
オースティンにあるモダンスタイルのおしゃれなリビング (ベージュの壁、壁掛け型テレビ、アクセントウォール) の写真

© Leslie Goodwin Photography |
Interior Design by Sage Design Studio Inc. http://www.sagedesignstudio.ca |
Geraldine Van Bellinghen,
416-414-2561,
geraldine@sagedesignstudio.ca

A spacious master suite has been created by connecting the two principal first floor rooms via a new opening with folding doors. This view is looking from the dressing room, at the front of the house, towards the bedroom at the rear.
Photographer: Nick Smith
住宅の実例写真
1




















