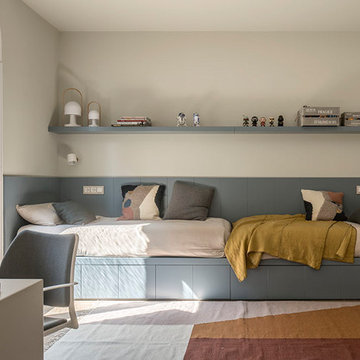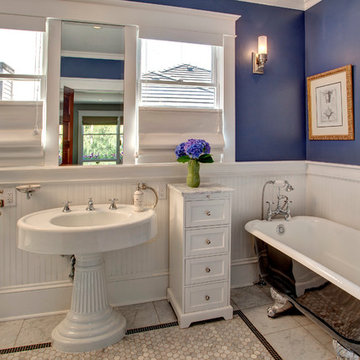住宅の実例写真

Visual Comfort Darlana 4 Light Medium Lantern
ニューヨークにあるトラディショナルスタイルのおしゃれなアイランドキッチン (アンダーカウンターシンク、シェーカースタイル扉のキャビネット、白いキャビネット、白いキッチンパネル、サブウェイタイルのキッチンパネル、シルバーの調理設備、濃色無垢フローリング) の写真
ニューヨークにあるトラディショナルスタイルのおしゃれなアイランドキッチン (アンダーカウンターシンク、シェーカースタイル扉のキャビネット、白いキャビネット、白いキッチンパネル、サブウェイタイルのキッチンパネル、シルバーの調理設備、濃色無垢フローリング) の写真

Light hardwood floors flow from room to room on the first level. Oil-rubbed bronze light fixtures add a sense of eclectic elegance to the farmhouse setting. Horizontal stair railings give a modern touch to the farmhouse nostalgia. Stained wooden beams contrast beautifully with the crisp white tongue and groove ceiling. A barn door conceals a private, well-lit office or homework nook with bespoke shelving.

ボストンにあるビーチスタイルのおしゃれな浴室 (シェーカースタイル扉のキャビネット、中間色木目調キャビネット、アルコーブ型浴槽、シャワー付き浴槽 、青いタイル、白いタイル、白い壁、アンダーカウンター洗面器、ベージュの床、開き戸のシャワー、白い洗面カウンター、独立型洗面台、洗面台1つ) の写真

Architectural advisement, Interior Design, Custom Furniture Design & Art Curation by Chango & Co
Photography by Sarah Elliott
See the feature in Rue Magazine

Rick Ricozzi Photography
他の地域にあるビーチスタイルのおしゃれなキッチン (青いキャビネット、青いキッチンパネル、サブウェイタイルのキッチンパネル、ベージュの床、落し込みパネル扉のキャビネット) の写真
他の地域にあるビーチスタイルのおしゃれなキッチン (青いキャビネット、青いキッチンパネル、サブウェイタイルのキッチンパネル、ベージュの床、落し込みパネル扉のキャビネット) の写真

Built and designed by Shelton Design Build
Photo by: MissLPhotography
他の地域にある広いトラディショナルスタイルのおしゃれなキッチン (シェーカースタイル扉のキャビネット、白いキャビネット、サブウェイタイルのキッチンパネル、シルバーの調理設備、茶色い床、エプロンフロントシンク、珪岩カウンター、グレーのキッチンパネル、竹フローリング) の写真
他の地域にある広いトラディショナルスタイルのおしゃれなキッチン (シェーカースタイル扉のキャビネット、白いキャビネット、サブウェイタイルのキッチンパネル、シルバーの調理設備、茶色い床、エプロンフロントシンク、珪岩カウンター、グレーのキッチンパネル、竹フローリング) の写真

Custom maple kitchen in a 1920 Mediterranean Revival designed to coordinate with original butler's pantry. White painted shaker cabinets with statuary marble counters. Glass and polished nickel knobs. Dish washer drawers with panels. Wood bead board backspalsh, paired with white glass mosaic tiles behind sink. Waterworks bridge faucet and Rohl Shaw's Original apron front sink. Tyler Florence dinnerware. Glass canisters from West Elm. Wood and zinc monogram and porcelain blue floral fish from Anthropologie. Basket fromDean & Deluca, Napa. Navy stripe Madeleine Weinrib rug. Illy Espresso machine by Francis Francis.
Claudia Uribe

オレンジカウンティにあるビーチスタイルのおしゃれなバスルーム (浴槽なし) (淡色木目調キャビネット、青いタイル、グレーの壁、アンダーカウンター洗面器、グレーの床、グレーの洗面カウンター、シェーカースタイル扉のキャビネット) の写真

Christopher Stark Photography
Dura Supreme custom painted cabinetry, white , custom SW blue island, Indigo Batik< Calcatta Marble Counters
Furniture and accessories: Susan Love, Interior Stylist
Photographer www.christopherstark.com

カンザスシティにあるトランジショナルスタイルのおしゃれなLDK (グレーの壁、濃色無垢フローリング、標準型暖炉、石材の暖炉まわり、壁掛け型テレビ、茶色い床) の写真

Proyecto realizado por Meritxell Ribé - The Room Studio
Construcción: The Room Work
Fotografías: Mauricio Fuertes
バルセロナにある中くらいな地中海スタイルのおしゃれな子供部屋 (ベージュの壁、無垢フローリング、児童向け、ベージュの床) の写真
バルセロナにある中くらいな地中海スタイルのおしゃれな子供部屋 (ベージュの壁、無垢フローリング、児童向け、ベージュの床) の写真

ロサンゼルスにある広いミッドセンチュリースタイルのおしゃれなキッチン (アンダーカウンターシンク、フラットパネル扉のキャビネット、青いキッチンパネル、シルバーの調理設備、グレーの床、中間色木目調キャビネット、珪岩カウンター、ガラスタイルのキッチンパネル、セメントタイルの床、窓) の写真

ニューヨークにある中くらいなトラディショナルスタイルのおしゃれなリビング (白い壁、淡色無垢フローリング、ベージュの床、テレビなし、青いカーテン) の写真

This bathroom was carefully thought-out for great function and design for 2 young girls. We completely gutted the bathroom and made something that they both could grow in to. Using soft blue concrete Moroccan tiles on the floor and contrasted it with a dark blue vanity against a white palette creates a soft feminine aesthetic. The white finishes with chrome fixtures keep this design timeless.

Gil Schafer, Architect
Rita Konig, Interior Designer
Chambers & Chambers, Local Architect
Fredericka Moller, Landscape Architect
Eric Piasecki, Photographer

シカゴにあるお手頃価格の中くらいなトラディショナルスタイルのおしゃれなキッチン (シェーカースタイル扉のキャビネット、青いキャビネット、白いキッチンパネル、石スラブのキッチンパネル、大理石カウンター、シルバーの調理設備、クッションフロア) の写真

This home may be 100 years old, but the sink is older. It was purchased and coated with a new coat of porcelain and the faucets modified for today's use.
Photographer: John Wilbanks
Interior Designer: Kathryn Tegreene Interior Design

サンフランシスコにあるビーチスタイルのおしゃれなマスターバスルーム (青いキャビネット、置き型浴槽、白い壁、アンダーカウンター洗面器、グレーの床、白い洗面カウンター、洗面台2つ、独立型洗面台、フラットパネル扉のキャビネット) の写真

フェニックスにある高級な広い地中海スタイルのおしゃれなアイランドキッチン (アンダーカウンターシンク、白いキャビネット、クオーツストーンカウンター、マルチカラーのキッチンパネル、セラミックタイルのキッチンパネル、シルバーの調理設備、テラコッタタイルの床、オレンジの床、白いキッチンカウンター、シェーカースタイル扉のキャビネット) の写真
住宅の実例写真
1



















