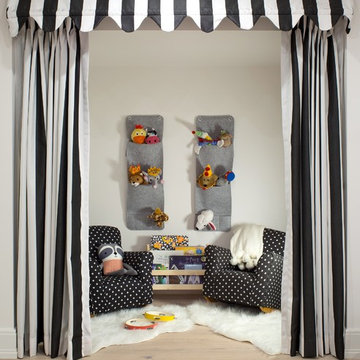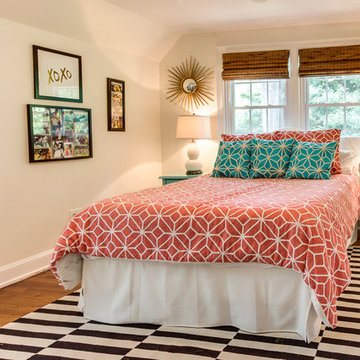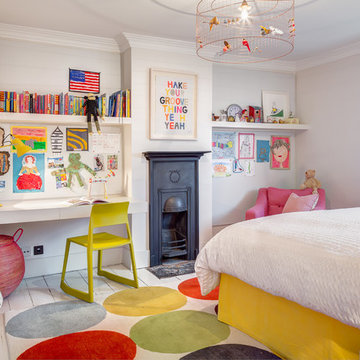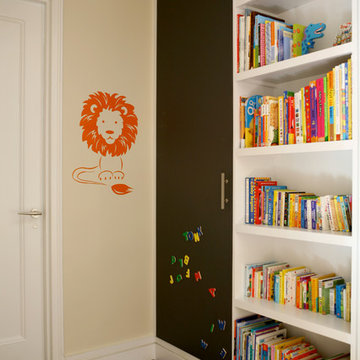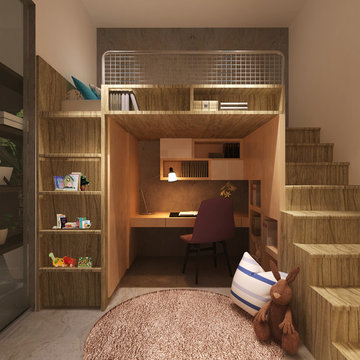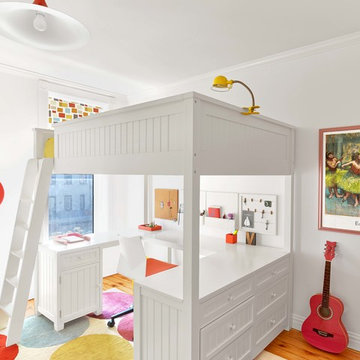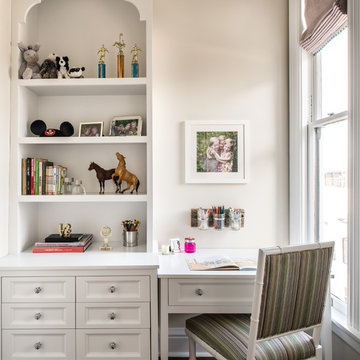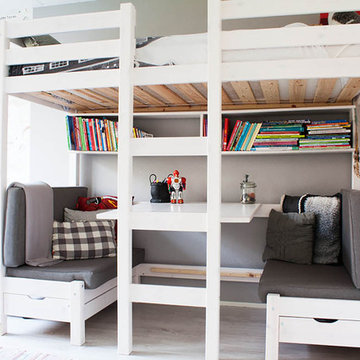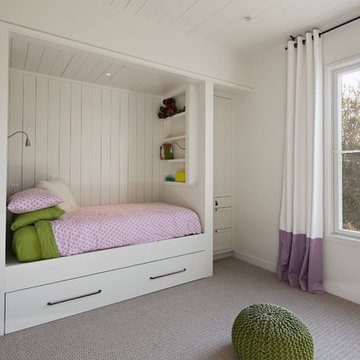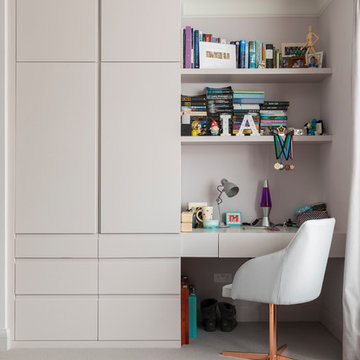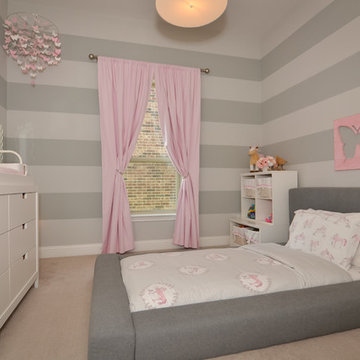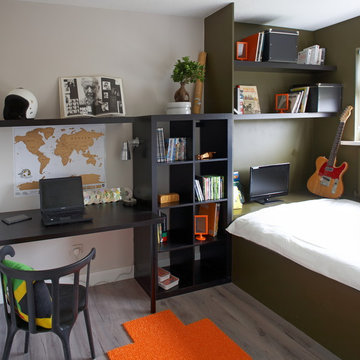住宅の実例写真

Susie Fougerousse / Rosenberry Rooms
ローリーにあるトランジショナルスタイルのおしゃれな子供部屋 (青い壁、カーペット敷き、ティーン向け、ロフトベッド) の写真
ローリーにあるトランジショナルスタイルのおしゃれな子供部屋 (青い壁、カーペット敷き、ティーン向け、ロフトベッド) の写真
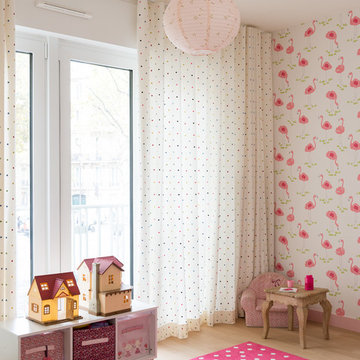
Rideaux Confettis Pierre Frey
Papier peint Sanderson
photos Cyrille Robin
パリにあるお手頃価格の中くらいな北欧スタイルのおしゃれな子供部屋 (ピンクの壁、児童向け、ベージュの床、淡色無垢フローリング) の写真
パリにあるお手頃価格の中くらいな北欧スタイルのおしゃれな子供部屋 (ピンクの壁、児童向け、ベージュの床、淡色無垢フローリング) の写真
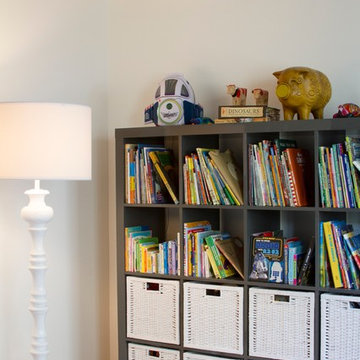
Striped ceillings are a fun detail in the boys' room.
ロサンゼルスにあるコンテンポラリースタイルのおしゃれな子供の寝室の写真
ロサンゼルスにあるコンテンポラリースタイルのおしゃれな子供の寝室の写真

4,945 square foot two-story home, 6 bedrooms, 5 and ½ bathroom plus a secondary family room/teen room. The challenge for the design team of this beautiful New England Traditional home in Brentwood was to find the optimal design for a property with unique topography, the natural contour of this property has 12 feet of elevation fall from the front to the back of the property. Inspired by our client’s goal to create direct connection between the interior living areas and the exterior living spaces/gardens, the solution came with a gradual stepping down of the home design across the largest expanse of the property. With smaller incremental steps from the front property line to the entry door, an additional step down from the entry foyer, additional steps down from a raised exterior loggia and dining area to a slightly elevated lawn and pool area. This subtle approach accomplished a wonderful and fairly undetectable transition which presented a view of the yard immediately upon entry to the home with an expansive experience as one progresses to the rear family great room and morning room…both overlooking and making direct connection to a lush and magnificent yard. In addition, the steps down within the home created higher ceilings and expansive glass onto the yard area beyond the back of the structure. As you will see in the photographs of this home, the family area has a wonderful quality that really sets this home apart…a space that is grand and open, yet warm and comforting. A nice mixture of traditional Cape Cod, with some contemporary accents and a bold use of color…make this new home a bright, fun and comforting environment we are all very proud of. The design team for this home was Architect: P2 Design and Jill Wolff Interiors. Jill Wolff specified the interior finishes as well as furnishings, artwork and accessories.
住宅の実例写真
1




















