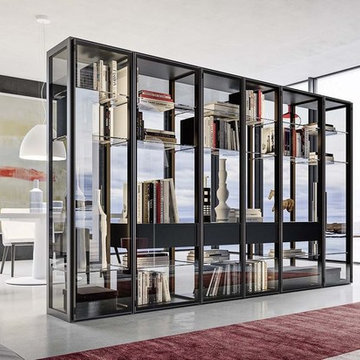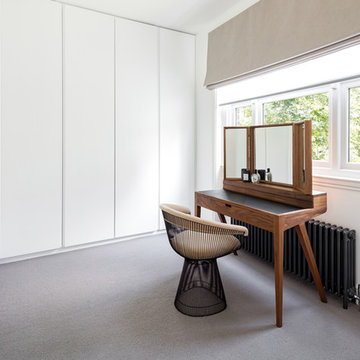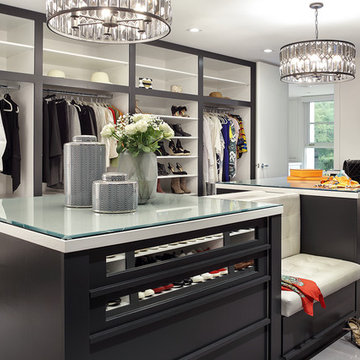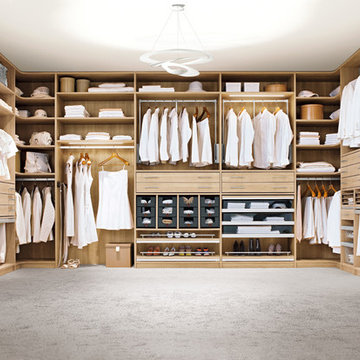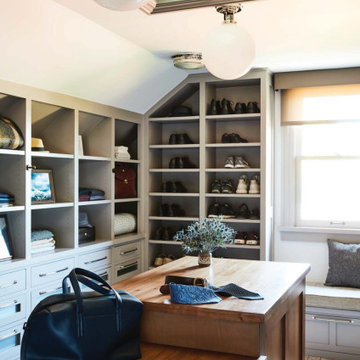収納・クローゼット (グレーの床) のアイデア
絞り込み:
資材コスト
並び替え:今日の人気順
写真 81〜100 枚目(全 4,424 枚)
1/2

This stunning custom master closet is part of a whole house design and renovation project by Haven Design and Construction. The homeowners desired a master suite with a dream closet that had a place for everything. We started by significantly rearranging the master bath and closet floorplan to allow room for a more spacious closet. The closet features lighted storage for purses and shoes, a rolling ladder for easy access to top shelves, pull down clothing rods, an island with clothes hampers and a handy bench, a jewelry center with mirror, and ample hanging storage for clothing.
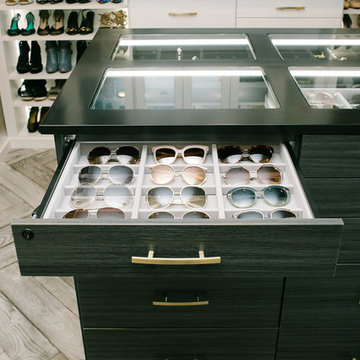
サクラメントにある巨大なトランジショナルスタイルのおしゃれなウォークインクローゼット (フラットパネル扉のキャビネット、白いキャビネット、無垢フローリング、グレーの床) の写真
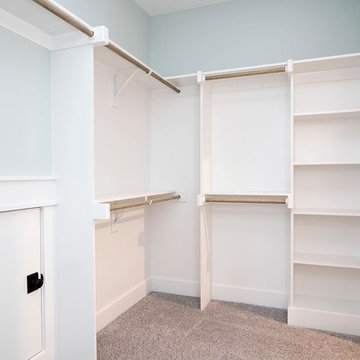
Dwight Myers Real Estate Photography
ローリーにある高級な広いトラディショナルスタイルのおしゃれなウォークインクローゼット (オープンシェルフ、白いキャビネット、カーペット敷き、グレーの床) の写真
ローリーにある高級な広いトラディショナルスタイルのおしゃれなウォークインクローゼット (オープンシェルフ、白いキャビネット、カーペット敷き、グレーの床) の写真

This transitional primary suite remodel is simply breathtaking. It is all but impossible to choose the best part of this dreamy primary space. Neutral colors in the bedroom create a tranquil escape from the world. One of the main goals of this remodel was to maximize the space of the primary closet. From tiny and cramped to large and spacious, it is now simple, functional, and sophisticated. Every item has a place or drawer to keep a clean and minimal aesthetic.
The primary bathroom builds on the neutral color palette of the bedroom and closet with a soothing ambiance. The JRP team used crisp white, soft cream, and cloudy gray to create a bathroom that is clean and calm. To avoid creating a look that falls flat, these hues were layered throughout the room through the flooring, vanity, shower curtain, and accent pieces.
Stylish details include wood grain porcelain tiles, crystal chandelier lighting, and a freestanding soaking tub. Vadara quartz countertops flow throughout, complimenting the pure white cabinets and illuminating the space. This spacious transitional primary suite offers plenty of functional yet elegant features to help prepare for every occasion. The goal was to ensure that each day begins and ends in a tranquil space.
Flooring:
Porcelain Tile – Cerdomus, Savannah, Dust
Shower - Stone - Zen Paradise, Sliced Wave, Island Blend Wave
Bathtub: Freestanding
Light Fixtures: Globe Chandelier - Crystal/Polished Chrome
Tile:
Shower Walls: Ceramic Tile - Atlas Tile, 3D Ribbon, White Matte
Photographer: J.R. Maddox

Dustin.Peck.Photography.Inc
他の地域にあるラグジュアリーな巨大なトランジショナルスタイルのおしゃれなフィッティングルーム (カーペット敷き、シェーカースタイル扉のキャビネット、青いキャビネット、グレーの床) の写真
他の地域にあるラグジュアリーな巨大なトランジショナルスタイルのおしゃれなフィッティングルーム (カーペット敷き、シェーカースタイル扉のキャビネット、青いキャビネット、グレーの床) の写真
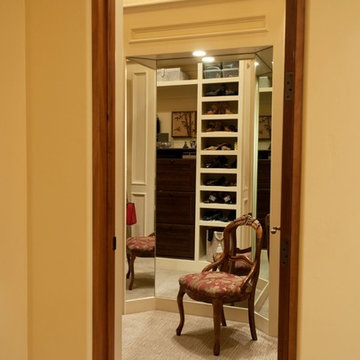
サンディエゴにある高級な巨大なトラディショナルスタイルのおしゃれなフィッティングルーム (オープンシェルフ、白いキャビネット、カーペット敷き、グレーの床) の写真

オースティンにある中くらいなモダンスタイルのおしゃれなウォークインクローゼット (フラットパネル扉のキャビネット、緑のキャビネット、磁器タイルの床、グレーの床) の写真
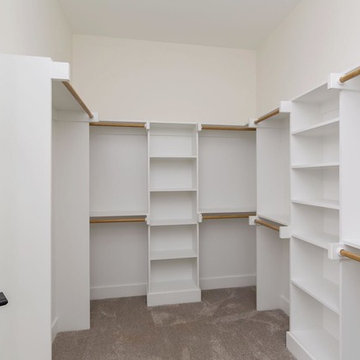
Dwight Myers Real Estate Photography
ローリーにある高級な広いカントリー風のおしゃれなウォークインクローゼット (カーペット敷き、グレーの床) の写真
ローリーにある高級な広いカントリー風のおしゃれなウォークインクローゼット (カーペット敷き、グレーの床) の写真

アトランタにある高級な広いトランジショナルスタイルのおしゃれなウォークインクローゼット (白いキャビネット、カーペット敷き、グレーの床、落し込みパネル扉のキャビネット) の写真
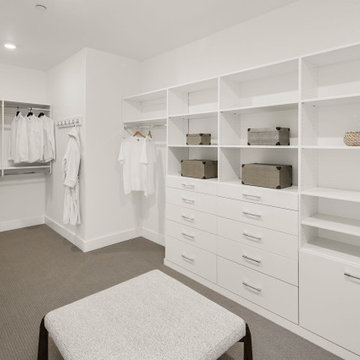
The primary closet, where practicality meets style. The closet is adorned with sleek white shelving, providing ample space to neatly display and store your clothing and accessories. The shelves offer a clean and minimalist aesthetic, allowing you to easily locate and organize your belongings. As you step onto the plush gray carpet, a sense of comfort envelops you, making it a joy to select your outfits each day. This meticulously designed primary closet offers the perfect balance of functionality and elegance, ensuring that your wardrobe is both accessible and beautifully showcased.
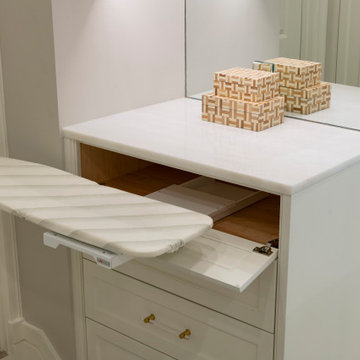
Floor to ceiling cabinetry, three dressers, shoe and handbag display cases and mirrored doors highlight this luxury walk-in closet.
ダラスにある高級な広いトランジショナルスタイルのおしゃれなウォークインクローゼット (インセット扉のキャビネット、白いキャビネット、カーペット敷き、グレーの床) の写真
ダラスにある高級な広いトランジショナルスタイルのおしゃれなウォークインクローゼット (インセット扉のキャビネット、白いキャビネット、カーペット敷き、グレーの床) の写真

His Master Closet ||| We were involved with most aspects of this newly constructed 8,300 sq ft penthouse and guest suite, including: comprehensive construction documents; interior details, drawings and specifications; custom power & lighting; client & builder communications. ||| Penthouse and interior design by: Harry J Crouse Design Inc ||| Photo by: Harry Crouse ||| Builder: Balfour Beatty
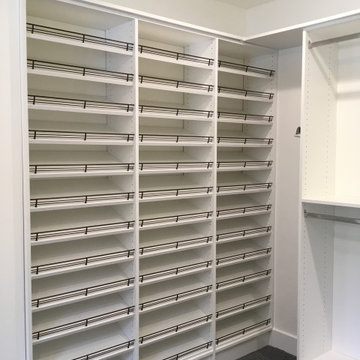
The spacious closet/dressing room has ample storage.
他の地域にある巨大なモダンスタイルのおしゃれなフィッティングルーム (フラットパネル扉のキャビネット、白いキャビネット、カーペット敷き、グレーの床) の写真
他の地域にある巨大なモダンスタイルのおしゃれなフィッティングルーム (フラットパネル扉のキャビネット、白いキャビネット、カーペット敷き、グレーの床) の写真
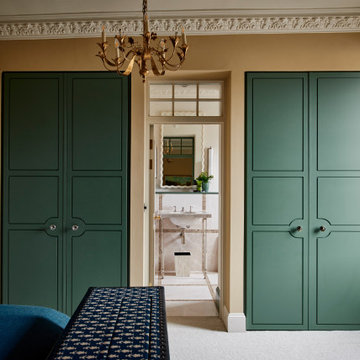
ウィルトシャーにあるトラディショナルスタイルのおしゃれな壁面クローゼット (フラットパネル扉のキャビネット、緑のキャビネット、カーペット敷き、グレーの床) の写真
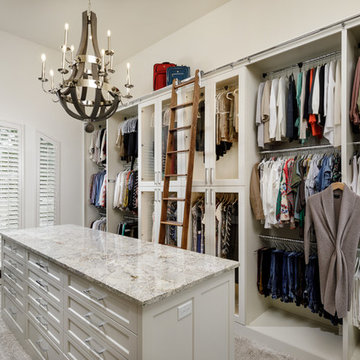
Kolanowski Studio
ヒューストンにあるトランジショナルスタイルのおしゃれな収納・クローゼット (ガラス扉のキャビネット、カーペット敷き、グレーの床) の写真
ヒューストンにあるトランジショナルスタイルのおしゃれな収納・クローゼット (ガラス扉のキャビネット、カーペット敷き、グレーの床) の写真
収納・クローゼット (グレーの床) のアイデア
5
