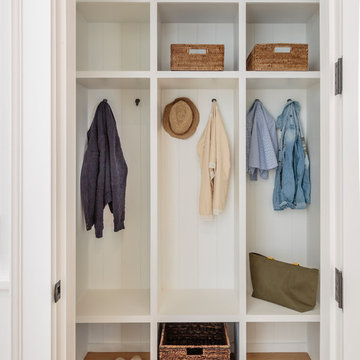収納・クローゼット (ベージュの床) のアイデア
絞り込み:
資材コスト
並び替え:今日の人気順
写真 1421〜1440 枚目(全 7,907 枚)
1/2
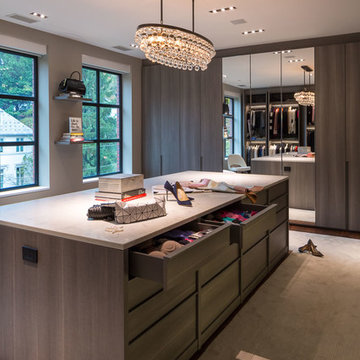
poliformdc.com
ワシントンD.C.にあるラグジュアリーな巨大なコンテンポラリースタイルのおしゃれなウォークインクローゼット (フラットパネル扉のキャビネット、中間色木目調キャビネット、カーペット敷き、ベージュの床) の写真
ワシントンD.C.にあるラグジュアリーな巨大なコンテンポラリースタイルのおしゃれなウォークインクローゼット (フラットパネル扉のキャビネット、中間色木目調キャビネット、カーペット敷き、ベージュの床) の写真
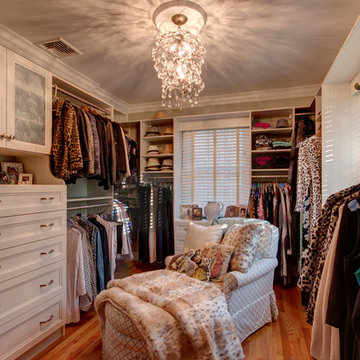
Large dressing room in White Chocolate.
Photos by Denis
他の地域にあるお手頃価格の広いトラディショナルスタイルのおしゃれなウォークインクローゼット (淡色無垢フローリング、ベージュの床、落し込みパネル扉のキャビネット、淡色木目調キャビネット) の写真
他の地域にあるお手頃価格の広いトラディショナルスタイルのおしゃれなウォークインクローゼット (淡色無垢フローリング、ベージュの床、落し込みパネル扉のキャビネット、淡色木目調キャビネット) の写真
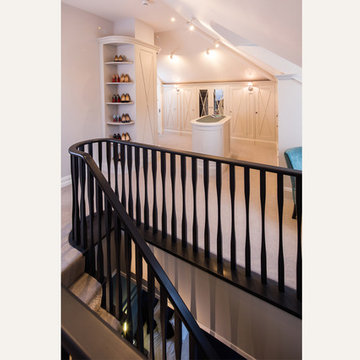
Walk in dressing area above the master bedroom
サリーにある高級な広いモダンスタイルのおしゃれなウォークインクローゼット (ガラス扉のキャビネット、グレーのキャビネット、カーペット敷き、ベージュの床) の写真
サリーにある高級な広いモダンスタイルのおしゃれなウォークインクローゼット (ガラス扉のキャビネット、グレーのキャビネット、カーペット敷き、ベージュの床) の写真
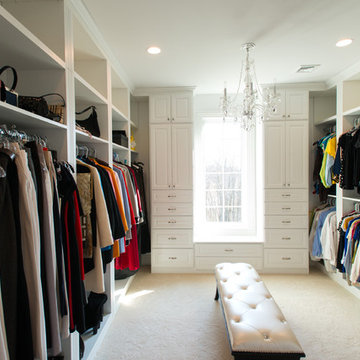
他の地域にある広いトラディショナルスタイルのおしゃれなウォークインクローゼット (レイズドパネル扉のキャビネット、白いキャビネット、カーペット敷き、ベージュの床) の写真
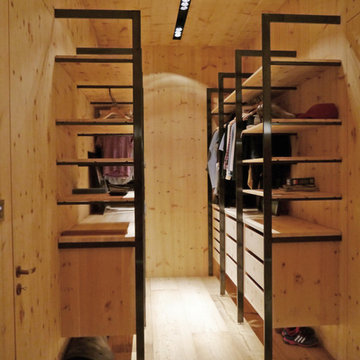
シュトゥットガルトにある中くらいなモダンスタイルのおしゃれなウォークインクローゼット (オープンシェルフ、淡色木目調キャビネット、淡色無垢フローリング、ベージュの床) の写真
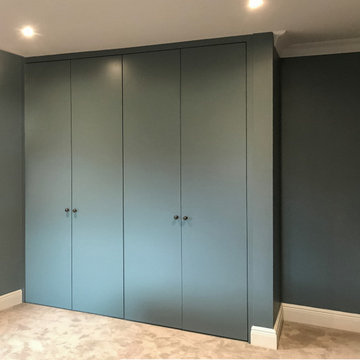
Linear
Perfect for a clean, minimalist look. We can finish these doors in a range of spray paint colours.
Our wardrobes are made to order in our
Buckinghamshire workshop using high quality materials.
We aim to provide excellence in quality, service and value.
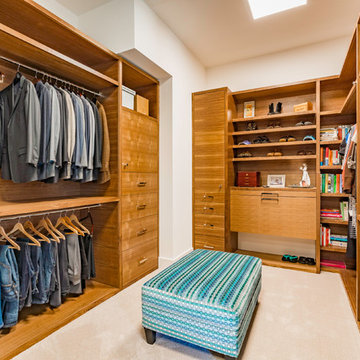
Our inspiration for this home was an updated and refined approach to Frank Lloyd Wright’s “Prairie-style”; one that responds well to the harsh Central Texas heat. By DESIGN we achieved soft balanced and glare-free daylighting, comfortable temperatures via passive solar control measures, energy efficiency without reliance on maintenance-intensive Green “gizmos” and lower exterior maintenance.
The client’s desire for a healthy, comfortable and fun home to raise a young family and to accommodate extended visitor stays, while being environmentally responsible through “high performance” building attributes, was met. Harmonious response to the site’s micro-climate, excellent Indoor Air Quality, enhanced natural ventilation strategies, and an elegant bug-free semi-outdoor “living room” that connects one to the outdoors are a few examples of the architect’s approach to Green by Design that results in a home that exceeds the expectations of its owners.
Photo by Mark Adams Media
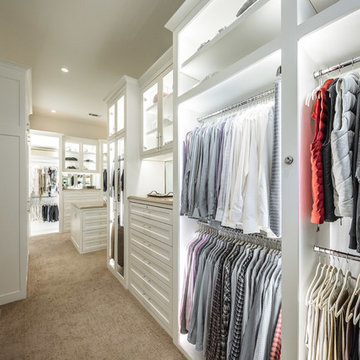
This stunning white closet is outfitted with LED lighting throughout. Three built in dressers, a double sided island and a glass enclosed cabinet for handbags provide plenty of storage.
Photography by Kathy Tran
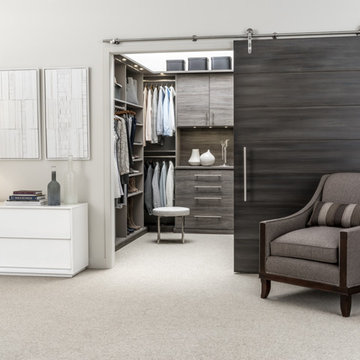
ニューオリンズにある中くらいなコンテンポラリースタイルのおしゃれなウォークインクローゼット (フラットパネル扉のキャビネット、グレーのキャビネット、カーペット敷き、ベージュの床) の写真
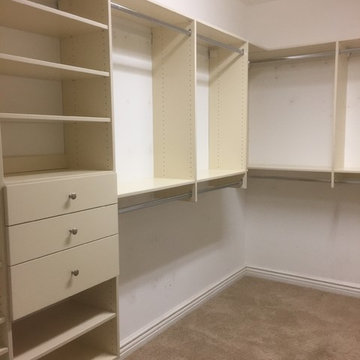
バーミングハムにある中くらいなトラディショナルスタイルのおしゃれなウォークインクローゼット (フラットパネル扉のキャビネット、ベージュのキャビネット、カーペット敷き、ベージュの床) の写真
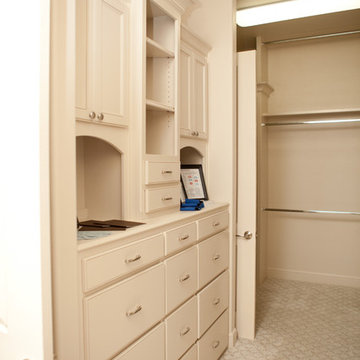
Lubbock parade homes 2011..
ダラスにある広いトラディショナルスタイルのおしゃれなウォークインクローゼット (落し込みパネル扉のキャビネット、ベージュのキャビネット、カーペット敷き、ベージュの床) の写真
ダラスにある広いトラディショナルスタイルのおしゃれなウォークインクローゼット (落し込みパネル扉のキャビネット、ベージュのキャビネット、カーペット敷き、ベージュの床) の写真
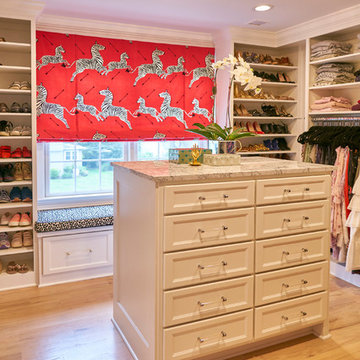
ニューヨークにある広いトランジショナルスタイルのおしゃれなウォークインクローゼット (オープンシェルフ、白いキャビネット、淡色無垢フローリング、ベージュの床) の写真
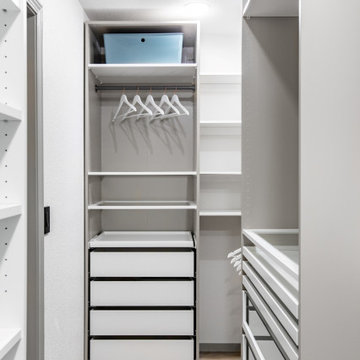
Primary closet, custom designed using two sections of Ikea Pax closet system in mixed colors (beige cabinets, white drawers and shelves, and dark gray rods) with plenty of pull out trays for jewelry and accessories organization, and glass drawers. Additionally, Ikea's Billy Bookcase was added for shallow storage (11" deep) for hats, bags, and overflow bathroom storage. Back of the bookcase was wallpapered in blue grass cloth textured peel & stick wallpaper for custom look without splurging. Short hanging area in the secondary wardrobe unit is planned for hanging bras, but could also be used for hanging folded scarves, handbags, shorts, or skirts. Shelves and rods fill in the remaining closet space to provide ample storage for clothes and accessories. Long hanging space is located on the same wall as the Billy bookcase and is hung extra high to keep floor space available for suitcases or a hamper. Recessed lights and decorative, gold star design flush mounts light the closet with crisp, neutral white light for optimal visibility and color rendition.
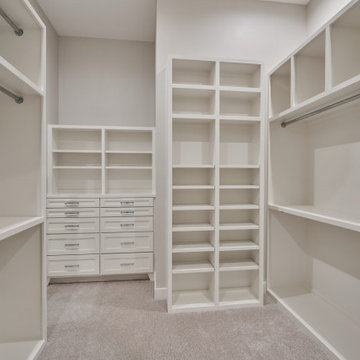
ヒューストンにある高級な広いトラディショナルスタイルのおしゃれなウォークインクローゼット (落し込みパネル扉のキャビネット、白いキャビネット、カーペット敷き、ベージュの床) の写真
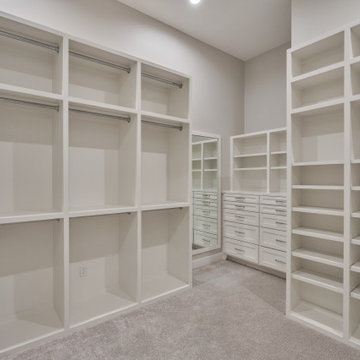
ヒューストンにある高級な広いトラディショナルスタイルのおしゃれなウォークインクローゼット (落し込みパネル扉のキャビネット、白いキャビネット、カーペット敷き、ベージュの床) の写真
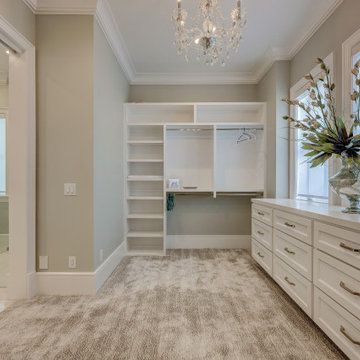
The master closet, just waiting to be used. We decided to create a furniture style wardrobe cabinet in the closet.
他の地域にある高級な中くらいなビーチスタイルのおしゃれなウォークインクローゼット (落し込みパネル扉のキャビネット、白いキャビネット、カーペット敷き、ベージュの床) の写真
他の地域にある高級な中くらいなビーチスタイルのおしゃれなウォークインクローゼット (落し込みパネル扉のキャビネット、白いキャビネット、カーペット敷き、ベージュの床) の写真
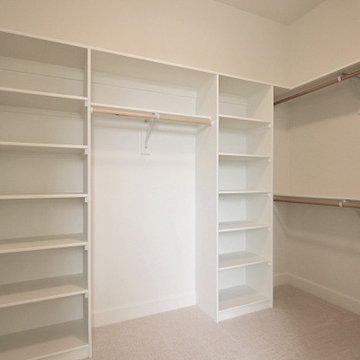
This Multi-Level Transitional Craftsman Home Features Blended Indoor/Outdoor Living, a Split-Bedroom Layout for Privacy in The Master Suite and Boasts Both a Master & Guest Suite on The Main Level!
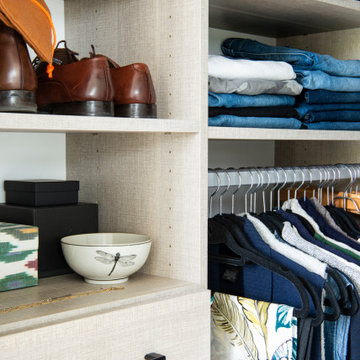
Custom-designed walk-in closet in a Toronto condo with light wood grain laminate cabinetry and matte black hardware
トロントにあるお手頃価格の小さなコンテンポラリースタイルのおしゃれなウォークインクローゼット (フラットパネル扉のキャビネット、淡色木目調キャビネット、淡色無垢フローリング、ベージュの床) の写真
トロントにあるお手頃価格の小さなコンテンポラリースタイルのおしゃれなウォークインクローゼット (フラットパネル扉のキャビネット、淡色木目調キャビネット、淡色無垢フローリング、ベージュの床) の写真
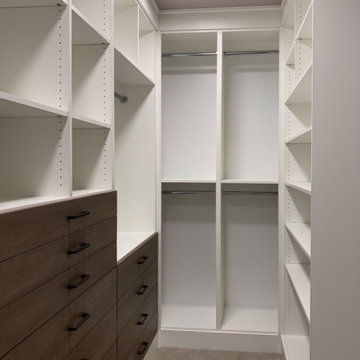
他の地域にあるお手頃価格の広いトランジショナルスタイルのおしゃれなウォークインクローゼット (フラットパネル扉のキャビネット、中間色木目調キャビネット、カーペット敷き、ベージュの床) の写真
収納・クローゼット (ベージュの床) のアイデア
72
