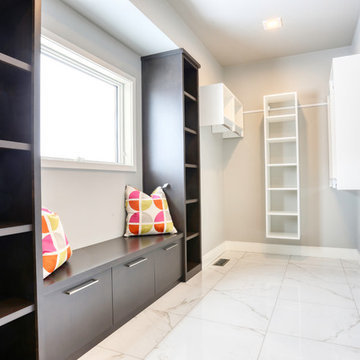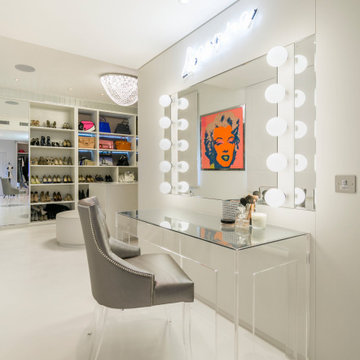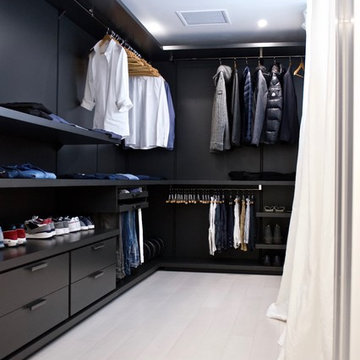広い収納・クローゼット (淡色無垢フローリング、磁器タイルの床、トラバーチンの床、白い床) のアイデア
絞り込み:
資材コスト
並び替え:今日の人気順
写真 1〜20 枚目(全 87 枚)
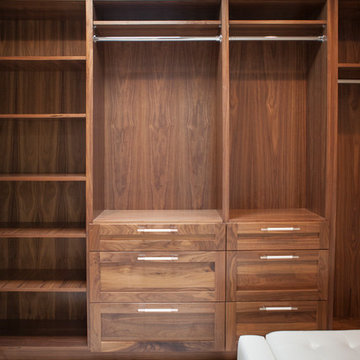
Master closet featuring:
Walnut shaker style cabinetry,
Porcelain looking marble floor tile in herringbone pattern,
Leather pulls,
Photo by Kim Rodgers Photography
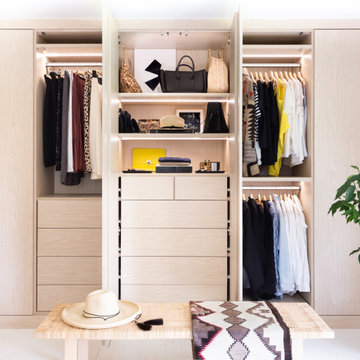
After remodeling and living in a 1920s Colonial for years, creative consultant and editor Michelle Adams set out on a new project: the complete renovation of a new mid-century modern home. Though big on character and open space, the house needed work—especially in terms of functional storage in the master bedroom. Wanting a solution that neatly organized and hid everything from sight while staying true to the home’s aesthetic, Michelle called California Closets Michigan to create a custom design that achieved the style and functionality she desired.
Michelle started the process by sharing an inspiration photo with design consultant Janice Fisher, which highlighted her vision for long, clean lines and feature lighting. Janice translated this desire into a wall-to-wall, floor-to-ceiling custom unit that stored Michelle’s wardrobe to a T. Multiple hanging sections of varying heights corral dresses, skirts, shirts, and pants, while pull-out shoe shelves keep her collection protected and accessible. In the center, drawers provide concealed storage, and shelves above offer a chic display space. Custom lighting throughout spotlights her entire wardrobe.
A streamlined storage solution that blends seamlessly with her home’s mid-century style. Plus, push-to-open doors remove the need for handles, resulting into a clean-lined solution from inside to out.
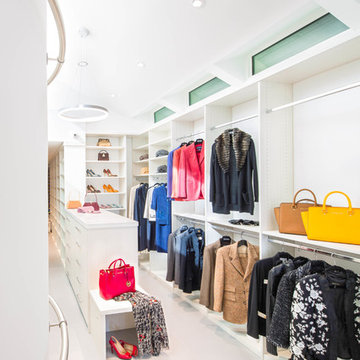
The perfect closet with plenty of storage for His and Hers.
Photo: Stephanie Lavigne Villeneuve
マイアミにある広いコンテンポラリースタイルのおしゃれなウォークインクローゼット (白いキャビネット、磁器タイルの床、オープンシェルフ、白い床) の写真
マイアミにある広いコンテンポラリースタイルのおしゃれなウォークインクローゼット (白いキャビネット、磁器タイルの床、オープンシェルフ、白い床) の写真
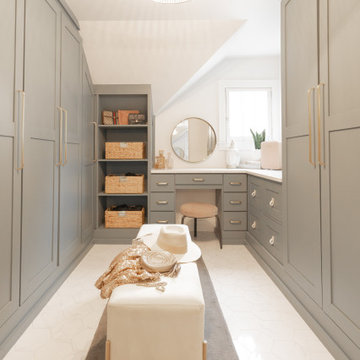
デトロイトにあるラグジュアリーな広いおしゃれな収納・クローゼット (造り付け、シェーカースタイル扉のキャビネット、緑のキャビネット、磁器タイルの床、白い床、三角天井) の写真
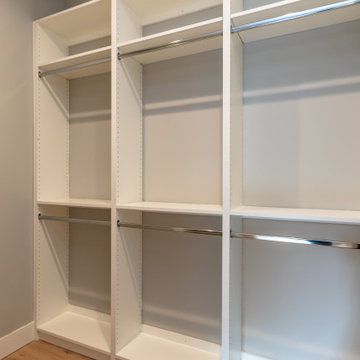
Bedroom closet - custom white drawers and shelves with light hardwood flooring, chrome hardware and gray walls in Los Altos.
サンフランシスコにある高級な広いモダンスタイルのおしゃれなウォークインクローゼット (フラットパネル扉のキャビネット、白いキャビネット、淡色無垢フローリング、白い床) の写真
サンフランシスコにある高級な広いモダンスタイルのおしゃれなウォークインクローゼット (フラットパネル扉のキャビネット、白いキャビネット、淡色無垢フローリング、白い床) の写真
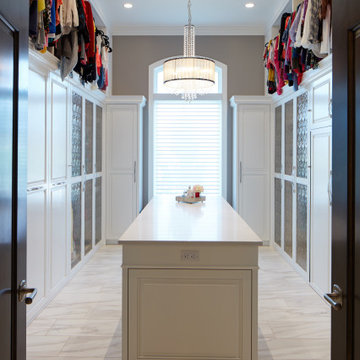
オマハにあるラグジュアリーな広いトランジショナルスタイルのおしゃれなウォークインクローゼット (レイズドパネル扉のキャビネット、白いキャビネット、磁器タイルの床、白い床) の写真
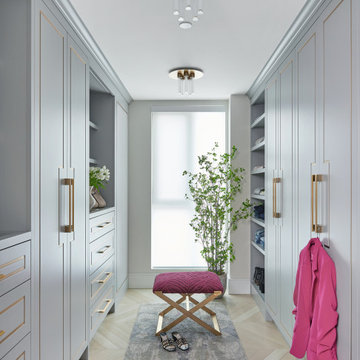
Dream Custom Dressing Room
トロントにある高級な広いビーチスタイルのおしゃれなウォークインクローゼット (フラットパネル扉のキャビネット、グレーのキャビネット、淡色無垢フローリング、白い床) の写真
トロントにある高級な広いビーチスタイルのおしゃれなウォークインクローゼット (フラットパネル扉のキャビネット、グレーのキャビネット、淡色無垢フローリング、白い床) の写真

This home had a previous master bathroom remodel and addition with poor layout. Our homeowners wanted a whole new suite that was functional and beautiful. They wanted the new bathroom to feel bigger with more functional space. Their current bathroom was choppy with too many walls. The lack of storage in the bathroom and the closet was a problem and they hated the cabinets. They have a really nice large back yard and the views from the bathroom should take advantage of that.
We decided to move the main part of the bathroom to the rear of the bathroom that has the best view and combine the closets into one closet, which required moving all of the plumbing, as well as the entrance to the new bathroom. Where the old toilet, tub and shower were is now the new extra-large closet. We had to frame in the walls where the glass blocks were once behind the tub and the old doors that once went to the shower and water closet. We installed a new soft close pocket doors going into the water closet and the new closet. A new window was added behind the tub taking advantage of the beautiful backyard. In the partial frameless shower we installed a fogless mirror, shower niches and a large built in bench. . An articulating wall mount TV was placed outside of the closet, to be viewed from anywhere in the bathroom.
The homeowners chose some great floating vanity cabinets to give their new bathroom a more modern feel that went along great with the large porcelain tile flooring. A decorative tumbled marble mosaic tile was chosen for the shower walls, which really makes it a wow factor! New recessed can lights were added to brighten up the room, as well as four new pendants hanging on either side of the three mirrors placed above the seated make-up area and sinks.
Design/Remodel by Hatfield Builders & Remodelers | Photography by Versatile Imaging
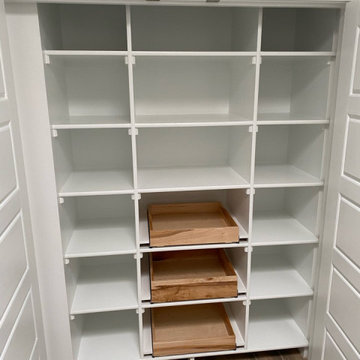
Secondary closet with sufficient storage for everything you might need.
フェニックスにあるラグジュアリーな広いシャビーシック調のおしゃれなウォークインクローゼット (シェーカースタイル扉のキャビネット、白いキャビネット、磁器タイルの床、白い床) の写真
フェニックスにあるラグジュアリーな広いシャビーシック調のおしゃれなウォークインクローゼット (シェーカースタイル扉のキャビネット、白いキャビネット、磁器タイルの床、白い床) の写真
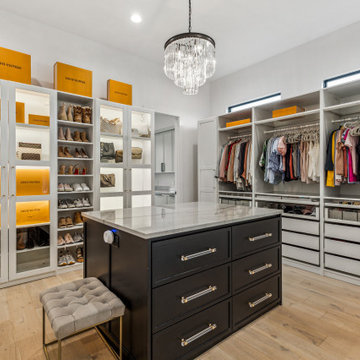
The large Owner's Suite closet features white oak flooring, an island topped with Quartzite with a chandelier above. The cabinetry featuring glass and lighting provide further beauty. The two black Marvin windows provide natural light to the closet while being high enough to provide total privacy. There is a door with direct access to the laundry room as well to keep laundry day easy.
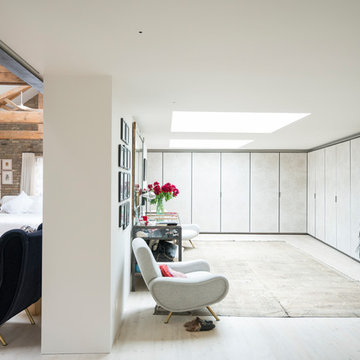
ロンドンにあるラグジュアリーな広いインダストリアルスタイルのおしゃれなウォークインクローゼット (フラットパネル扉のキャビネット、白いキャビネット、淡色無垢フローリング、白い床) の写真
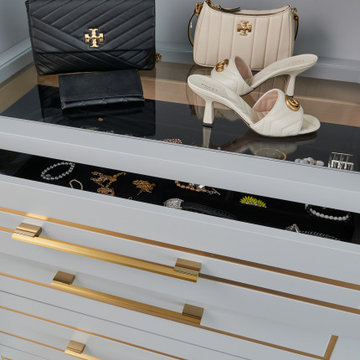
Dream Custom Dressing Room
トロントにある高級な広いモダンスタイルのおしゃれなウォークインクローゼット (フラットパネル扉のキャビネット、グレーのキャビネット、淡色無垢フローリング、白い床) の写真
トロントにある高級な広いモダンスタイルのおしゃれなウォークインクローゼット (フラットパネル扉のキャビネット、グレーのキャビネット、淡色無垢フローリング、白い床) の写真
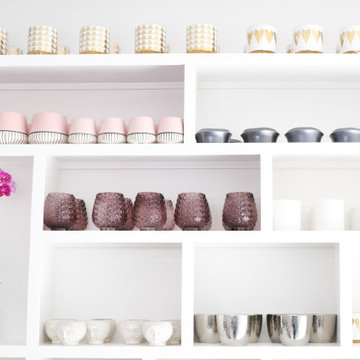
Commercial Flower Boutique Shop - Set up Display Counters
We organized their entire displays within the store, as well as put in place organizational system in their backroom to manage their inventory.
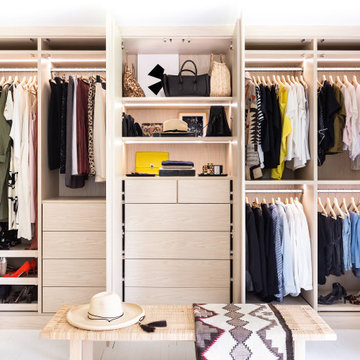
After remodeling and living in a 1920s Colonial for years, creative consultant and editor Michelle Adams set out on a new project: the complete renovation of a new mid-century modern home. Though big on character and open space, the house needed work—especially in terms of functional storage in the master bedroom. Wanting a solution that neatly organized and hid everything from sight while staying true to the home’s aesthetic, Michelle called California Closets Michigan to create a custom design that achieved the style and functionality she desired.
Michelle started the process by sharing an inspiration photo with design consultant Janice Fisher, which highlighted her vision for long, clean lines and feature lighting. Janice translated this desire into a wall-to-wall, floor-to-ceiling custom unit that stored Michelle’s wardrobe to a T. Multiple hanging sections of varying heights corral dresses, skirts, shirts, and pants, while pull-out shoe shelves keep her collection protected and accessible. In the center, drawers provide concealed storage, and shelves above offer a chic display space. Custom lighting throughout spotlights her entire wardrobe.
A streamlined storage solution that blends seamlessly with her home’s mid-century style. Plus, push-to-open doors remove the need for handles, resulting into a clean-lined solution from inside to out.
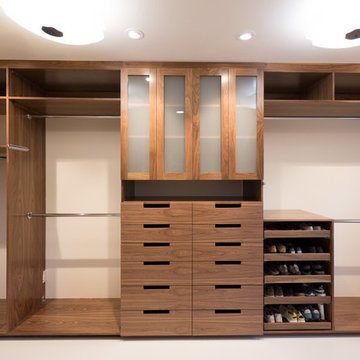
Closet in master bedroom addition; master bath is on the wall facing the closet. Since it's our personal space, we didn't want doors in front of the clothes. Drawers are pullouts instead of having handles; push on glass-insert doors to open. The shoe pullouts are great and we really enjoy the "cloud" lights.
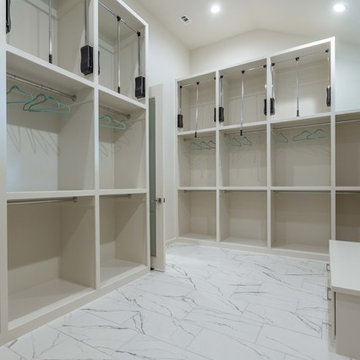
ダラスにある高級な広いトランジショナルスタイルのおしゃれなフィッティングルーム (オープンシェルフ、白いキャビネット、磁器タイルの床、白い床) の写真
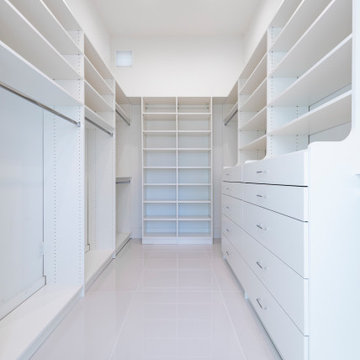
The DSA Residential Team designed this 4,000 SF Coastal Contemporary Spec Home. The two-story home was designed with an open concept for the living areas, maximizing the waterfront views and incorporating as much natural light as possible. The home was designed with a circular drive entrance and concrete block / turf courtyard, affording access to the home's two garages. DSA worked within the community's HOA guidelines to accomplish the look and feel the client wanted to achieve for the home. The team provided architectural renderings for the spec home to help with marketing efforts and to help future buyers envision the final product.
広い収納・クローゼット (淡色無垢フローリング、磁器タイルの床、トラバーチンの床、白い床) のアイデア
1
