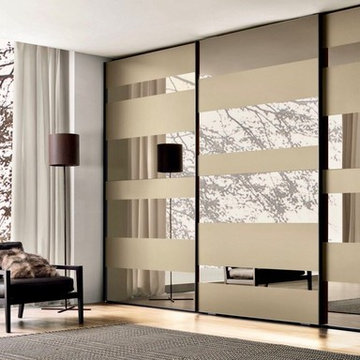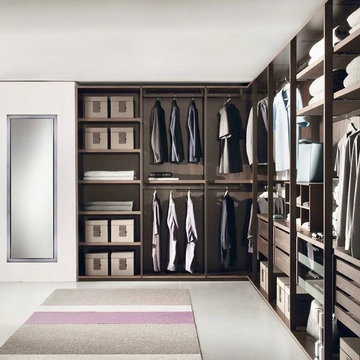広い収納・クローゼット (コンクリートの床、淡色無垢フローリング) のアイデア
絞り込み:
資材コスト
並び替え:今日の人気順
写真 1〜20 枚目(全 2,356 枚)
1/4

This residence was a complete gut renovation of a 4-story row house in Park Slope, and included a new rear extension and penthouse addition. The owners wished to create a warm, family home using a modern language that would act as a clean canvas to feature rich textiles and items from their world travels. As with most Brooklyn row houses, the existing house suffered from a lack of natural light and connection to exterior spaces, an issue that Principal Brendan Coburn is acutely aware of from his experience re-imagining historic structures in the New York area. The resulting architecture is designed around moments featuring natural light and views to the exterior, of both the private garden and the sky, throughout the house, and a stripped-down language of detailing and finishes allows for the concept of the modern-natural to shine.
Upon entering the home, the kitchen and dining space draw you in with views beyond through the large glazed opening at the rear of the house. An extension was built to allow for a large sunken living room that provides a family gathering space connected to the kitchen and dining room, but remains distinctly separate, with a strong visual connection to the rear garden. The open sculptural stair tower was designed to function like that of a traditional row house stair, but with a smaller footprint. By extending it up past the original roof level into the new penthouse, the stair becomes an atmospheric shaft for the spaces surrounding the core. All types of weather – sunshine, rain, lightning, can be sensed throughout the home through this unifying vertical environment. The stair space also strives to foster family communication, making open living spaces visible between floors. At the upper-most level, a free-form bench sits suspended over the stair, just by the new roof deck, which provides at-ease entertaining. Oak was used throughout the home as a unifying material element. As one travels upwards within the house, the oak finishes are bleached to further degrees as a nod to how light enters the home.
The owners worked with CWB to add their own personality to the project. The meter of a white oak and blackened steel stair screen was designed by the family to read “I love you” in Morse Code, and tile was selected throughout to reference places that hold special significance to the family. To support the owners’ comfort, the architectural design engages passive house technologies to reduce energy use, while increasing air quality within the home – a strategy which aims to respect the environment while providing a refuge from the harsh elements of urban living.
This project was published by Wendy Goodman as her Space of the Week, part of New York Magazine’s Design Hunting on The Cut.
Photography by Kevin Kunstadt

"Her" side of the closet complete with a wall of shoe racks, double hanging and shelving for her bags.
ニューヨークにある高級な広いトラディショナルスタイルのおしゃれなウォークインクローゼット (シェーカースタイル扉のキャビネット、ベージュのキャビネット、淡色無垢フローリング) の写真
ニューヨークにある高級な広いトラディショナルスタイルのおしゃれなウォークインクローゼット (シェーカースタイル扉のキャビネット、ベージュのキャビネット、淡色無垢フローリング) の写真
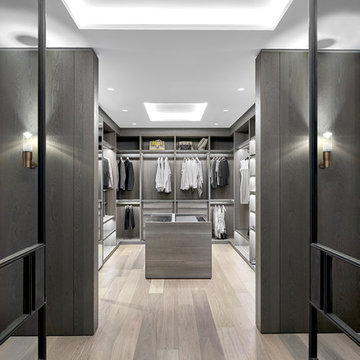
Tony Soluri
シカゴにある広いコンテンポラリースタイルのおしゃれなウォークインクローゼット (フラットパネル扉のキャビネット、淡色無垢フローリング、グレーのキャビネット) の写真
シカゴにある広いコンテンポラリースタイルのおしゃれなウォークインクローゼット (フラットパネル扉のキャビネット、淡色無垢フローリング、グレーのキャビネット) の写真

ウィルミントンにある広いビーチスタイルのおしゃれなウォークインクローゼット (シェーカースタイル扉のキャビネット、青いキャビネット、淡色無垢フローリング、ベージュの床) の写真
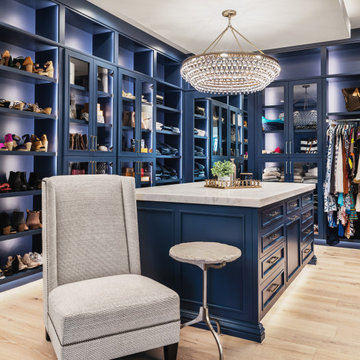
Master closet with expansive blue cabinetry, sitting chair, crystal chandelier, secret room, marble top, light wood floor.
フェニックスにある高級な広いトランジショナルスタイルのおしゃれなウォークインクローゼット (淡色無垢フローリング) の写真
フェニックスにある高級な広いトランジショナルスタイルのおしゃれなウォークインクローゼット (淡色無垢フローリング) の写真

Getting lost in this closet could be easy! Well designed and really lovely, its a room that shouldn't be left out
マイアミにあるラグジュアリーな広いコンテンポラリースタイルのおしゃれなウォークインクローゼット (ガラス扉のキャビネット、グレーのキャビネット、淡色無垢フローリング、ベージュの床) の写真
マイアミにあるラグジュアリーな広いコンテンポラリースタイルのおしゃれなウォークインクローゼット (ガラス扉のキャビネット、グレーのキャビネット、淡色無垢フローリング、ベージュの床) の写真

Austin Victorian by Chango & Co.
Architectural Advisement & Interior Design by Chango & Co.
Architecture by William Hablinski
Construction by J Pinnelli Co.
Photography by Sarah Elliott

This stunning custom master closet is part of a whole house design and renovation project by Haven Design and Construction. The homeowners desired a master suite with a dream closet that had a place for everything. We started by significantly rearranging the master bath and closet floorplan to allow room for a more spacious closet. The closet features lighted storage for purses and shoes, a rolling ladder for easy access to top shelves, pull down clothing rods, an island with clothes hampers and a handy bench, a jewelry center with mirror, and ample hanging storage for clothing.
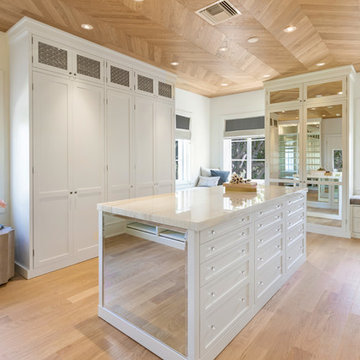
Master Wall Unit and Walk In Closets
Photos captured by AccuTour Official
マイアミにある高級な広いトランジショナルスタイルのおしゃれなフィッティングルーム (白いキャビネット、淡色無垢フローリング、ベージュの床) の写真
マイアミにある高級な広いトランジショナルスタイルのおしゃれなフィッティングルーム (白いキャビネット、淡色無垢フローリング、ベージュの床) の写真
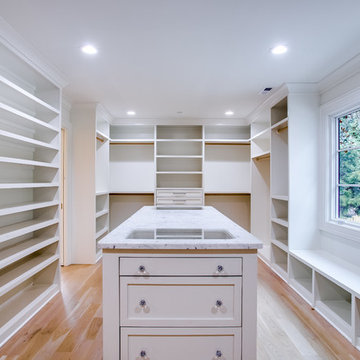
MPI 360 & HomeVisit
ワシントンD.C.にある高級な広いトランジショナルスタイルのおしゃれなウォークインクローゼット (落し込みパネル扉のキャビネット、白いキャビネット、淡色無垢フローリング、茶色い床) の写真
ワシントンD.C.にある高級な広いトランジショナルスタイルのおしゃれなウォークインクローゼット (落し込みパネル扉のキャビネット、白いキャビネット、淡色無垢フローリング、茶色い床) の写真

シアトルにある広いコンテンポラリースタイルのおしゃれなウォークインクローゼット (オープンシェルフ、グレーのキャビネット、淡色無垢フローリング、ベージュの床) の写真
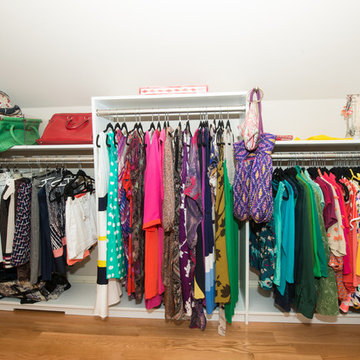
Wilhelm Photography
他の地域にある広いトラディショナルスタイルのおしゃれなウォークインクローゼット (オープンシェルフ、白いキャビネット、淡色無垢フローリング、茶色い床) の写真
他の地域にある広いトラディショナルスタイルのおしゃれなウォークインクローゼット (オープンシェルフ、白いキャビネット、淡色無垢フローリング、茶色い床) の写真
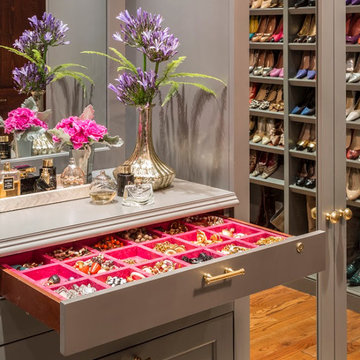
ニューヨークにある広いトランジショナルスタイルのおしゃれなウォークインクローゼット (シェーカースタイル扉のキャビネット、グレーのキャビネット、淡色無垢フローリング) の写真

Walking closet with shelving unit and dresser, painted ceilings with recessed lighting, light hardwood floors in mid-century-modern renovation and addition in Berkeley hills, California

シカゴにあるラグジュアリーな広いコンテンポラリースタイルのおしゃれなウォークインクローゼット (落し込みパネル扉のキャビネット、中間色木目調キャビネット、淡色無垢フローリング、茶色い床) の写真
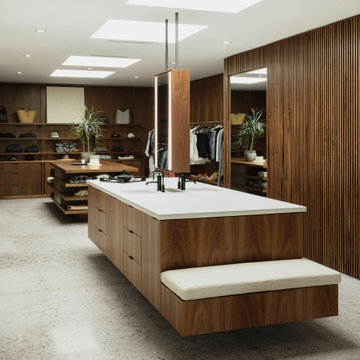
Photo by Roehner + Ryan
フェニックスにある広いサンタフェスタイルのおしゃれな収納・クローゼット (フラットパネル扉のキャビネット、濃色木目調キャビネット、コンクリートの床、グレーの床) の写真
フェニックスにある広いサンタフェスタイルのおしゃれな収納・クローゼット (フラットパネル扉のキャビネット、濃色木目調キャビネット、コンクリートの床、グレーの床) の写真
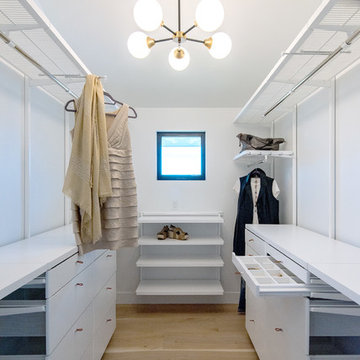
HBK Photography
デンバーにあるラグジュアリーな広いトランジショナルスタイルのおしゃれなウォークインクローゼット (白いキャビネット、淡色無垢フローリング) の写真
デンバーにあるラグジュアリーな広いトランジショナルスタイルのおしゃれなウォークインクローゼット (白いキャビネット、淡色無垢フローリング) の写真
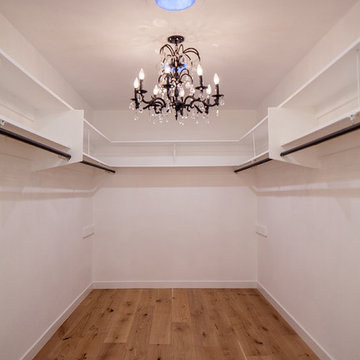
ロサンゼルスにある高級な広いコンテンポラリースタイルのおしゃれなウォークインクローゼット (オープンシェルフ、白いキャビネット、淡色無垢フローリング、茶色い床) の写真
広い収納・クローゼット (コンクリートの床、淡色無垢フローリング) のアイデア
1
