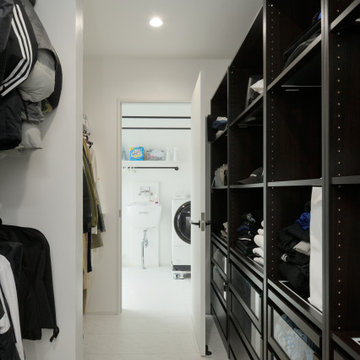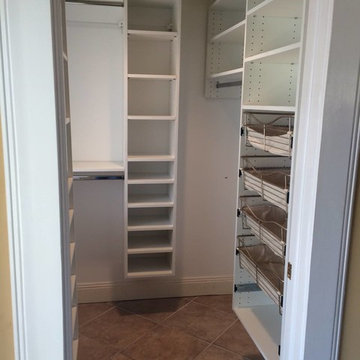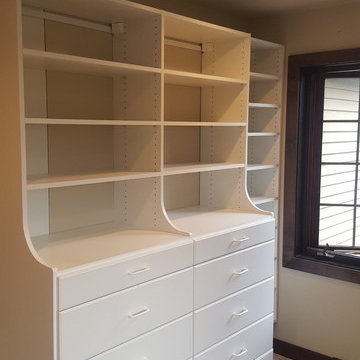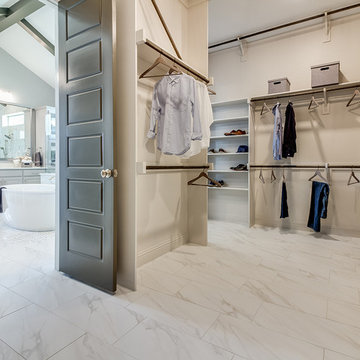収納・クローゼット (セラミックタイルの床) のアイデア
絞り込み:
資材コスト
並び替え:今日の人気順
写真 1〜20 枚目(全 1,333 枚)
1/2

ロンドンにある高級な中くらいなトラディショナルスタイルのおしゃれな収納・クローゼット (造り付け、シェーカースタイル扉のキャビネット、ベージュのキャビネット、セラミックタイルの床、ベージュの床、格子天井) の写真
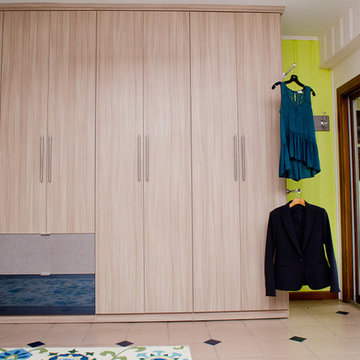
Designer: Susan Martin-Gibbons; Photography: Pretty Pear Photography
インディアナポリスにあるお手頃価格の中くらいなコンテンポラリースタイルのおしゃれな壁面クローゼット (フラットパネル扉のキャビネット、淡色木目調キャビネット、セラミックタイルの床) の写真
インディアナポリスにあるお手頃価格の中くらいなコンテンポラリースタイルのおしゃれな壁面クローゼット (フラットパネル扉のキャビネット、淡色木目調キャビネット、セラミックタイルの床) の写真
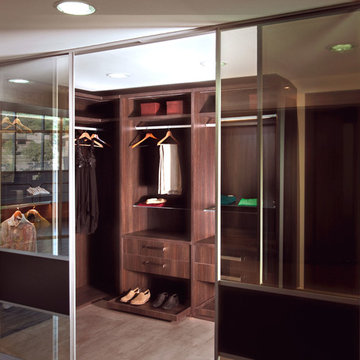
ヒューストンにある高級な中くらいなコンテンポラリースタイルのおしゃれなウォークインクローゼット (フラットパネル扉のキャビネット、濃色木目調キャビネット、セラミックタイルの床) の写真
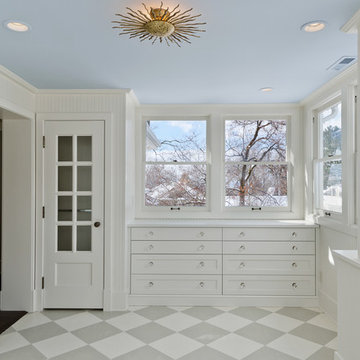
Remodeled home in Federal Heights, Utah by Cameo Homes Inc.
ソルトレイクシティにあるトラディショナルスタイルのおしゃれなウォークインクローゼット (白いキャビネット、セラミックタイルの床) の写真
ソルトレイクシティにあるトラディショナルスタイルのおしゃれなウォークインクローゼット (白いキャビネット、セラミックタイルの床) の写真

Master Bedroom dream closet with custom cabinets featuring glass front doors and all lit within. M2 Design Group worked on this from initial design concept to move-in. They were involved in every decision on architectural plans, build phase, selecting all finish-out items and furnishings and accessories.
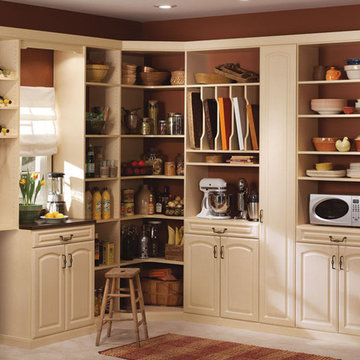
他の地域にあるお手頃価格の広い地中海スタイルのおしゃれなウォークインクローゼット (レイズドパネル扉のキャビネット、ベージュのキャビネット、セラミックタイルの床) の写真
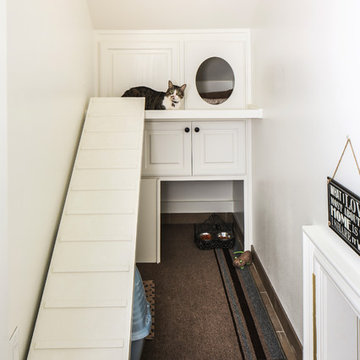
Oivanki Photography
ニューオリンズにある巨大なトラディショナルスタイルのおしゃれな収納・クローゼット (白いキャビネット、セラミックタイルの床) の写真
ニューオリンズにある巨大なトラディショナルスタイルのおしゃれな収納・クローゼット (白いキャビネット、セラミックタイルの床) の写真
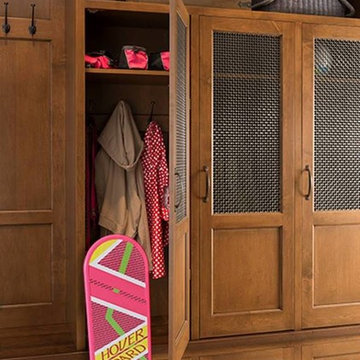
A Wood-Mode mudroom can organize your old and new (and futuristic) things.
ヒューストンにある高級なトラディショナルスタイルのおしゃれな収納・クローゼット (淡色木目調キャビネット、セラミックタイルの床) の写真
ヒューストンにある高級なトラディショナルスタイルのおしゃれな収納・クローゼット (淡色木目調キャビネット、セラミックタイルの床) の写真

Photographer: Dan Piassick
ダラスにあるラグジュアリーな広いコンテンポラリースタイルのおしゃれなフィッティングルーム (フラットパネル扉のキャビネット、淡色木目調キャビネット、セラミックタイルの床) の写真
ダラスにあるラグジュアリーな広いコンテンポラリースタイルのおしゃれなフィッティングルーム (フラットパネル扉のキャビネット、淡色木目調キャビネット、セラミックタイルの床) の写真

A modern and masculine walk-in closet in a downtown loft. The space became a combination of bathroom, closet, and laundry. The combination of wood tones, clean lines, and lighting creates a warm modern vibe.

Modern Farmhouse Custom Home Design by Purser Architectural. Photography by White Orchid Photography. Granbury, Texas
ダラスにあるラグジュアリーな中くらいなカントリー風のおしゃれなフィッティングルーム (シェーカースタイル扉のキャビネット、白いキャビネット、セラミックタイルの床、白い床) の写真
ダラスにあるラグジュアリーな中くらいなカントリー風のおしゃれなフィッティングルーム (シェーカースタイル扉のキャビネット、白いキャビネット、セラミックタイルの床、白い床) の写真
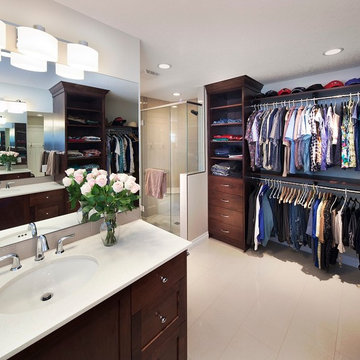
Fire Ant Contracting Ltd.
We converted an underused second bedroom into a beautiful multi-use bathroom AND walk in closet. We used custom stained maple to create both bathroom and closet cabinetry. A water closet is in a separate room and a custom shower opens onto a heated tile floor. Ample handing, shelving and drawer space.

The open shelving mud room provides access to all your seasonal accessories while keeping you organized.
シカゴにある高級な中くらいなカントリー風のおしゃれな収納・クローゼット (造り付け、オープンシェルフ、白いキャビネット、セラミックタイルの床、グレーの床) の写真
シカゴにある高級な中くらいなカントリー風のおしゃれな収納・クローゼット (造り付け、オープンシェルフ、白いキャビネット、セラミックタイルの床、グレーの床) の写真
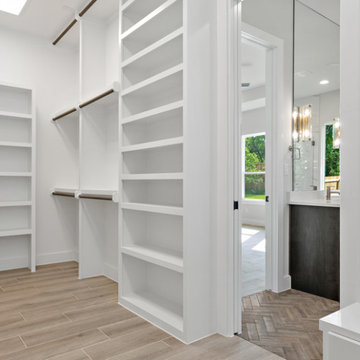
オースティンにあるラグジュアリーな広いカントリー風のおしゃれなウォークインクローゼット (シェーカースタイル扉のキャビネット、白いキャビネット、セラミックタイルの床、ベージュの床) の写真
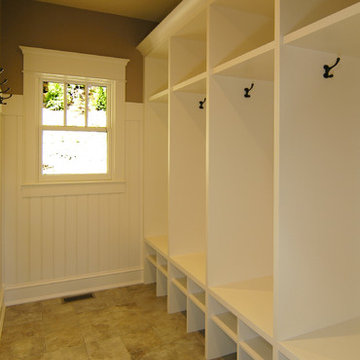
The Parkgate was designed from the inside out to give homage to the past. It has a welcoming wraparound front porch and, much like its ancestors, a surprising grandeur from floor to floor. The stair opens to a spectacular window with flanking bookcases, making the family space as special as the public areas of the home. The formal living room is separated from the family space, yet reconnected with a unique screened porch ideal for entertaining. The large kitchen, with its built-in curved booth and large dining area to the front of the home, is also ideal for entertaining. The back hall entry is perfect for a large family, with big closets, locker areas, laundry home management room, bath and back stair. The home has a large master suite and two children's rooms on the second floor, with an uncommon third floor boasting two more wonderful bedrooms. The lower level is every family’s dream, boasting a large game room, guest suite, family room and gymnasium with 14-foot ceiling. The main stair is split to give further separation between formal and informal living. The kitchen dining area flanks the foyer, giving it a more traditional feel. Upon entering the home, visitors can see the welcoming kitchen beyond.
Photographer: David Bixel
Builder: DeHann Homes
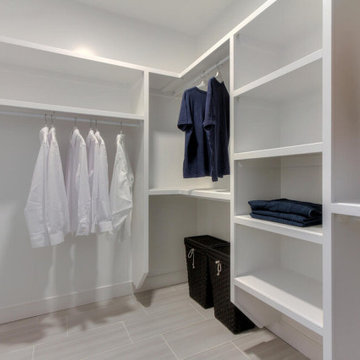
エドモントンにあるお手頃価格の小さなモダンスタイルのおしゃれなウォークインクローゼット (白いキャビネット、セラミックタイルの床、ベージュの床) の写真
収納・クローゼット (セラミックタイルの床) のアイデア
1
