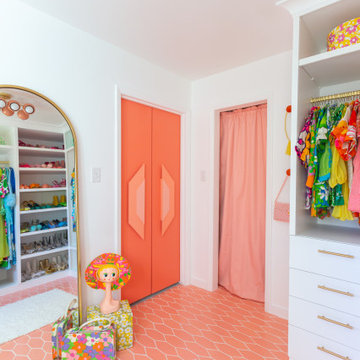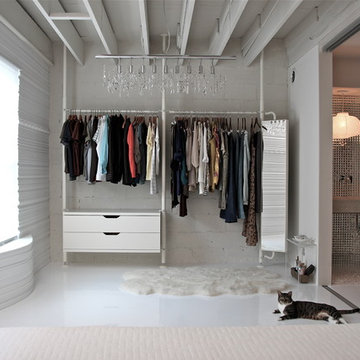収納・クローゼット (白いキャビネット、セラミックタイルの床) のアイデア
絞り込み:
資材コスト
並び替え:今日の人気順
写真 1〜20 枚目(全 469 枚)
1/3
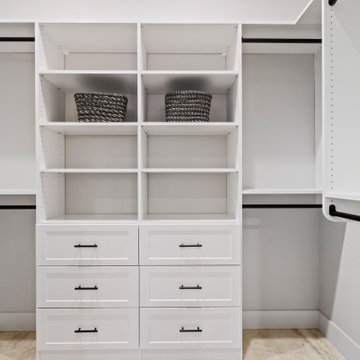
This Woodland Style home is a beautiful combination of rustic charm and modern flare. The Three bedroom, 3 and 1/2 bath home provides an abundance of natural light in every room. The home design offers a central courtyard adjoining the main living space with the primary bedroom. The master bath with its tiled shower and walk in closet provide the homeowner with much needed space without compromising the beautiful style of the overall home.
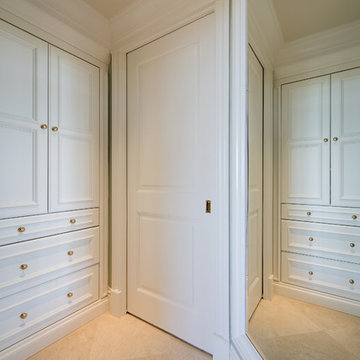
他の地域にある中くらいなトラディショナルスタイルのおしゃれな収納・クローゼット (白いキャビネット、セラミックタイルの床、ベージュの床、造り付け、インセット扉のキャビネット) の写真
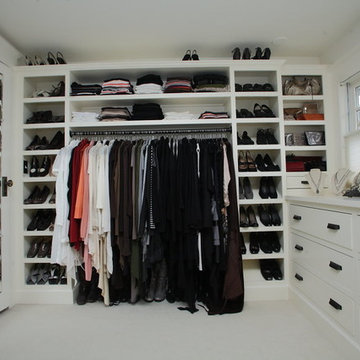
Teness Herman Photography
ポートランドにある高級な広いトラディショナルスタイルのおしゃれなフィッティングルーム (オープンシェルフ、白いキャビネット、セラミックタイルの床) の写真
ポートランドにある高級な広いトラディショナルスタイルのおしゃれなフィッティングルーム (オープンシェルフ、白いキャビネット、セラミックタイルの床) の写真
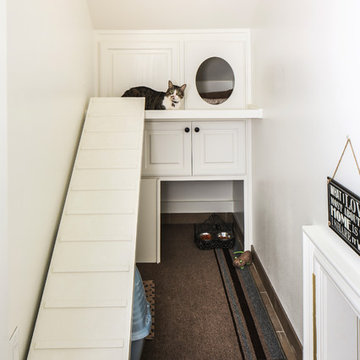
Oivanki Photography
ニューオリンズにある巨大なトラディショナルスタイルのおしゃれな収納・クローゼット (白いキャビネット、セラミックタイルの床) の写真
ニューオリンズにある巨大なトラディショナルスタイルのおしゃれな収納・クローゼット (白いキャビネット、セラミックタイルの床) の写真

Kaz Arts Photography
ニューヨークにある高級な広いトラディショナルスタイルのおしゃれなウォークインクローゼット (オープンシェルフ、白いキャビネット、セラミックタイルの床) の写真
ニューヨークにある高級な広いトラディショナルスタイルのおしゃれなウォークインクローゼット (オープンシェルフ、白いキャビネット、セラミックタイルの床) の写真
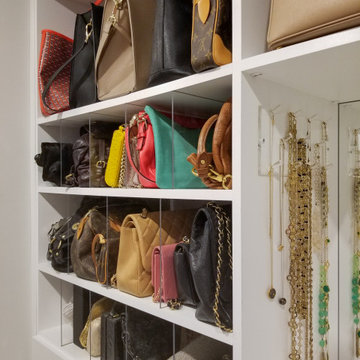
Lucite dividers routed into shelving
お手頃価格の中くらいなモダンスタイルのおしゃれなフィッティングルーム (フラットパネル扉のキャビネット、白いキャビネット、セラミックタイルの床) の写真
お手頃価格の中くらいなモダンスタイルのおしゃれなフィッティングルーム (フラットパネル扉のキャビネット、白いキャビネット、セラミックタイルの床) の写真
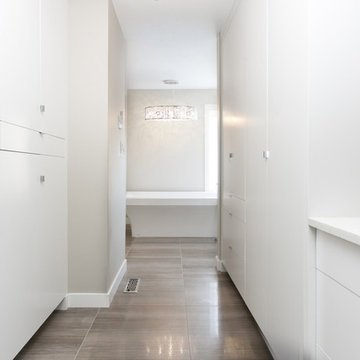
Master bedroom: walk through closet to the master bathroom
カルガリーにあるお手頃価格の中くらいなコンテンポラリースタイルのおしゃれなウォークインクローゼット (フラットパネル扉のキャビネット、白いキャビネット、セラミックタイルの床、グレーの床) の写真
カルガリーにあるお手頃価格の中くらいなコンテンポラリースタイルのおしゃれなウォークインクローゼット (フラットパネル扉のキャビネット、白いキャビネット、セラミックタイルの床、グレーの床) の写真
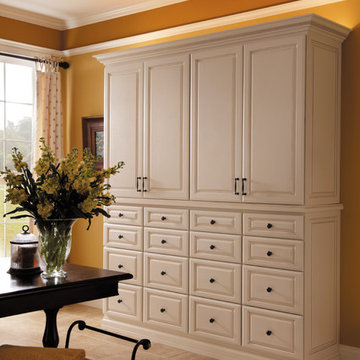
他の地域にある中くらいなトラディショナルスタイルのおしゃれなフィッティングルーム (セラミックタイルの床、レイズドパネル扉のキャビネット、白いキャビネット) の写真
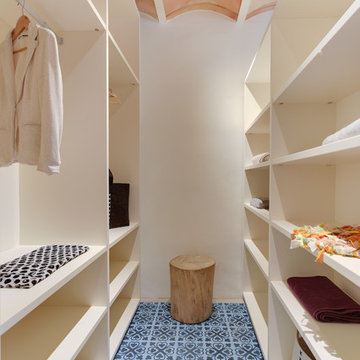
INTERIORISMO: Lara Pujol | Interiorisme & Projectes de Disseny (www.larapujol.com)
FOTOGRAFIA: Joan Altés
MOBILIARIO Y ESTILISMO: Tocat Pel Vent
他の地域にある中くらいな地中海スタイルのおしゃれなウォークインクローゼット (オープンシェルフ、白いキャビネット、セラミックタイルの床、青い床) の写真
他の地域にある中くらいな地中海スタイルのおしゃれなウォークインクローゼット (オープンシェルフ、白いキャビネット、セラミックタイルの床、青い床) の写真
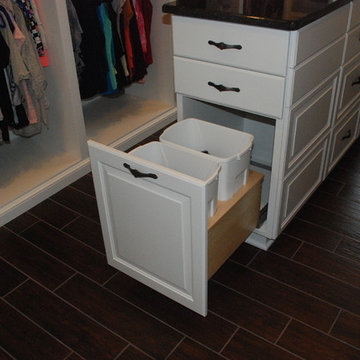
White dressing room with, hidden laundry baskets.
クリーブランドにある高級な広いトラディショナルスタイルのおしゃれなフィッティングルーム (オープンシェルフ、白いキャビネット、セラミックタイルの床) の写真
クリーブランドにある高級な広いトラディショナルスタイルのおしゃれなフィッティングルーム (オープンシェルフ、白いキャビネット、セラミックタイルの床) の写真
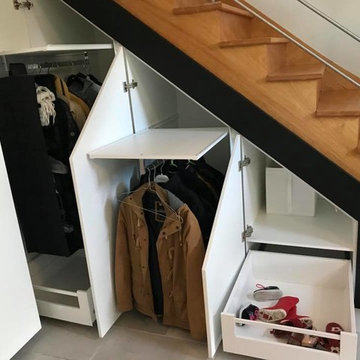
Les placards sous escalier comprennent deux tiroirs, des étagères de rangements et deux penderies
Crédits photo : Groizeau
ナントにあるお手頃価格の中くらいなモダンスタイルのおしゃれな壁面クローゼット (インセット扉のキャビネット、白いキャビネット、セラミックタイルの床、グレーの床) の写真
ナントにあるお手頃価格の中くらいなモダンスタイルのおしゃれな壁面クローゼット (インセット扉のキャビネット、白いキャビネット、セラミックタイルの床、グレーの床) の写真
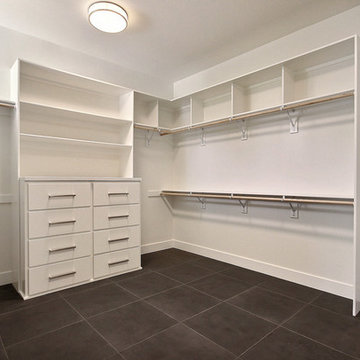
ポートランドにある高級な巨大なモダンスタイルのおしゃれなウォークインクローゼット (フラットパネル扉のキャビネット、白いキャビネット、セラミックタイルの床、グレーの床) の写真
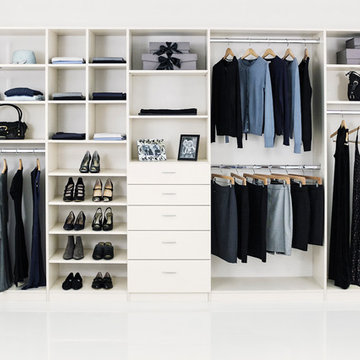
Our daily routine begins and ends in the closet, so we believe it should be a place of peace, organization and beauty. When it comes to the custom design of one of the most personal rooms in your home, we want to transform your closet and make space for everything. With an inspired closet design you are able to easily find what you need, take charge of your morning routine, and discover a feeling of harmony to carry you throughout your day.
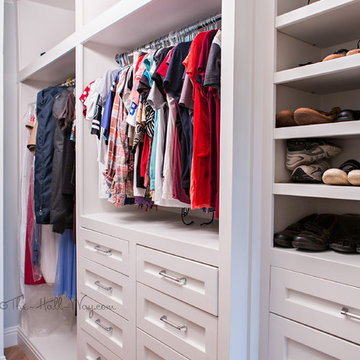
DIY Custom Closet designed and built by the homeowner with herringbone wood-look tile.
www.KatieLynnHall.com
他の地域にあるお手頃価格の中くらいなトランジショナルスタイルのおしゃれなウォークインクローゼット (落し込みパネル扉のキャビネット、白いキャビネット、セラミックタイルの床) の写真
他の地域にあるお手頃価格の中くらいなトランジショナルスタイルのおしゃれなウォークインクローゼット (落し込みパネル扉のキャビネット、白いキャビネット、セラミックタイルの床) の写真
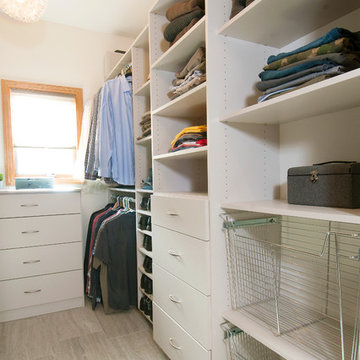
Marcia Hansen
ウィチタにあるお手頃価格の小さなモダンスタイルのおしゃれなウォークインクローゼット (フラットパネル扉のキャビネット、白いキャビネット、セラミックタイルの床) の写真
ウィチタにあるお手頃価格の小さなモダンスタイルのおしゃれなウォークインクローゼット (フラットパネル扉のキャビネット、白いキャビネット、セラミックタイルの床) の写真
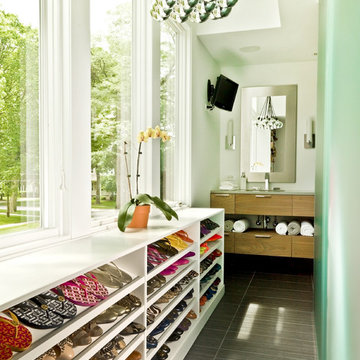
Cynthia Lynn Photography
シカゴにあるコンテンポラリースタイルのおしゃれな収納・クローゼット (オープンシェルフ、白いキャビネット、セラミックタイルの床) の写真
シカゴにあるコンテンポラリースタイルのおしゃれな収納・クローゼット (オープンシェルフ、白いキャビネット、セラミックタイルの床) の写真
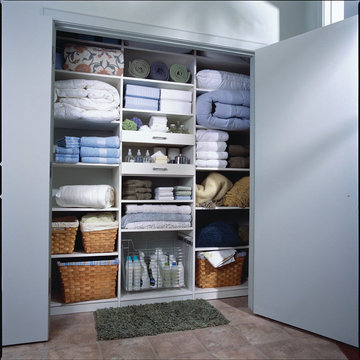
Custom shelving and wicker baskets organize and store towels, sheets and quilts.
ニューヨークにある高級な中くらいなコンテンポラリースタイルのおしゃれな壁面クローゼット (セラミックタイルの床、オープンシェルフ、白いキャビネット) の写真
ニューヨークにある高級な中くらいなコンテンポラリースタイルのおしゃれな壁面クローゼット (セラミックタイルの床、オープンシェルフ、白いキャビネット) の写真

On the main level of Hearth and Home is a full luxury master suite complete with all the bells and whistles. Access the suite from a quiet hallway vestibule, and you’ll be greeted with plush carpeting, sophisticated textures, and a serene color palette. A large custom designed walk-in closet features adjustable built ins for maximum storage, and details like chevron drawer faces and lit trifold mirrors add a touch of glamour. Getting ready for the day is made easier with a personal coffee and tea nook built for a Keurig machine, so you can get a caffeine fix before leaving the master suite. In the master bathroom, a breathtaking patterned floor tile repeats in the shower niche, complemented by a full-wall vanity with built-in storage. The adjoining tub room showcases a freestanding tub nestled beneath an elegant chandelier.
For more photos of this project visit our website: https://wendyobrienid.com.
Photography by Valve Interactive: https://valveinteractive.com/
収納・クローゼット (白いキャビネット、セラミックタイルの床) のアイデア
1
