フィッティングルーム (竹フローリング、無垢フローリング、塗装フローリング) のアイデア
絞り込み:
資材コスト
並び替え:今日の人気順
写真 1〜20 枚目(全 1,694 枚)
1/5
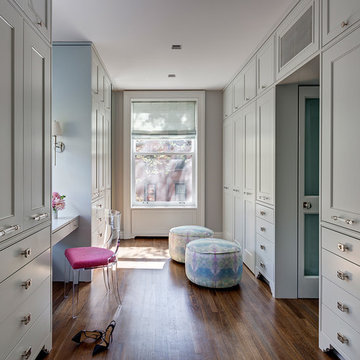
Photography by Francis Dzikowski / OTTO
ニューヨークにある広いトランジショナルスタイルのおしゃれなフィッティングルーム (無垢フローリング、インセット扉のキャビネット、グレーのキャビネット) の写真
ニューヨークにある広いトランジショナルスタイルのおしゃれなフィッティングルーム (無垢フローリング、インセット扉のキャビネット、グレーのキャビネット) の写真

Eric Pamies
バルセロナにある北欧スタイルのおしゃれなフィッティングルーム (中間色木目調キャビネット、無垢フローリング、フラットパネル扉のキャビネット、茶色い床) の写真
バルセロナにある北欧スタイルのおしゃれなフィッティングルーム (中間色木目調キャビネット、無垢フローリング、フラットパネル扉のキャビネット、茶色い床) の写真
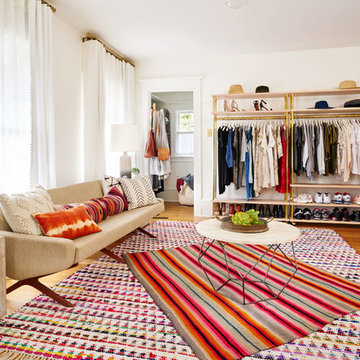
Photography by Blackstone Studios
Designed and Decorated by Lord Design
Restoration by Arciform
This former bedroom became a spectacular dressing room with custom open cloths racks and ample room to lounge while deciding what to wear.

ワシントンD.C.にある広いトランジショナルスタイルのおしゃれなフィッティングルーム (シェーカースタイル扉のキャビネット、白いキャビネット、無垢フローリング、ベージュの床) の写真
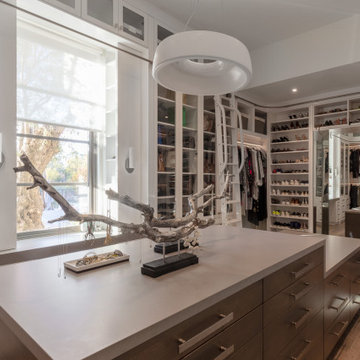
サクラメントにあるコンテンポラリースタイルのおしゃれなフィッティングルーム (ガラス扉のキャビネット、白いキャビネット、無垢フローリング) の写真
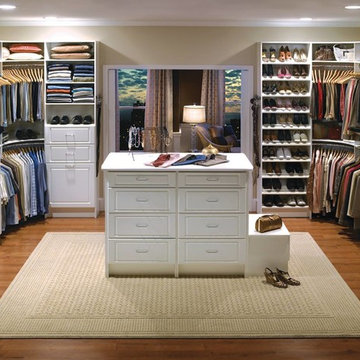
他の地域にある高級な広いトラディショナルスタイルのおしゃれなフィッティングルーム (レイズドパネル扉のキャビネット、白いキャビネット、無垢フローリング、茶色い床) の写真
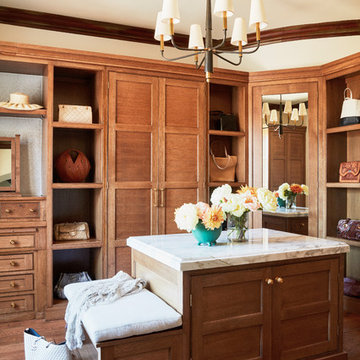
Ladies Custom Closet
ロサンゼルスにある広い地中海スタイルのおしゃれなフィッティングルーム (落し込みパネル扉のキャビネット、中間色木目調キャビネット、無垢フローリング、茶色い床) の写真
ロサンゼルスにある広い地中海スタイルのおしゃれなフィッティングルーム (落し込みパネル扉のキャビネット、中間色木目調キャビネット、無垢フローリング、茶色い床) の写真
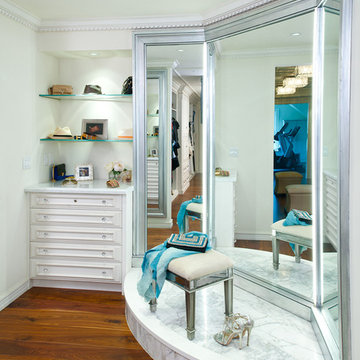
Craig Thompson Photography
他の地域にあるラグジュアリーな巨大なトランジショナルスタイルのおしゃれなフィッティングルーム (白いキャビネット、無垢フローリング、茶色い床) の写真
他の地域にあるラグジュアリーな巨大なトランジショナルスタイルのおしゃれなフィッティングルーム (白いキャビネット、無垢フローリング、茶色い床) の写真
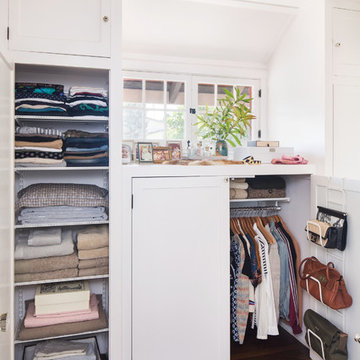
Located in the en suite bathroom of a craftsman bungalow, the closet space is limited. Elfa shelving and storage from The Container Store, maximizes the space for folded clothes on one side of the vanity area and long-hanging clothes on the other side.
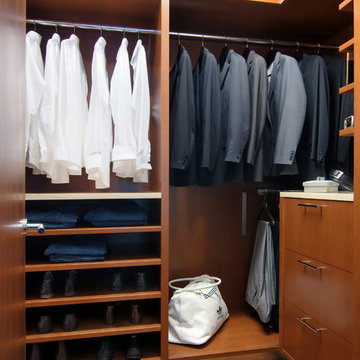
With the impeccably clad young business man in mind, we scuttled the existing closets to create a new, more upscale design for the master bedroom’s built‐ins – an arrangement that far better suits his suits and other apparel. The owner possesses a distinctive sense of style. While business, not acting, is his forte, he could very well portray a young James Bond.
Renae Lillie
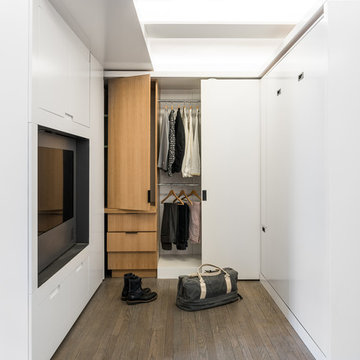
A motorized sliding element creates dedicated dressing room in a 390 sf Manhattan apartment. The TV enclosure with custom speakers from Flow Architech rotates 360 degrees for viewing in the dressing room, or in the living room on the other side.

Keechi Creek Builders
ヒューストンにある高級な広いトラディショナルスタイルのおしゃれなフィッティングルーム (落し込みパネル扉のキャビネット、濃色木目調キャビネット、無垢フローリング) の写真
ヒューストンにある高級な広いトラディショナルスタイルのおしゃれなフィッティングルーム (落し込みパネル扉のキャビネット、濃色木目調キャビネット、無垢フローリング) の写真

Wiff Harmer
ナッシュビルにある高級な巨大なトランジショナルスタイルのおしゃれなフィッティングルーム (淡色木目調キャビネット、落し込みパネル扉のキャビネット、無垢フローリング) の写真
ナッシュビルにある高級な巨大なトランジショナルスタイルのおしゃれなフィッティングルーム (淡色木目調キャビネット、落し込みパネル扉のキャビネット、無垢フローリング) の写真

White and dark wood dressing room with burnished brass and crystal cabinet hardware. Spacious island with marble countertops. Cushioned seating nook.

This 1930's Barrington Hills farmhouse was in need of some TLC when it was purchased by this southern family of five who planned to make it their new home. The renovation taken on by Advance Design Studio's designer Scott Christensen and master carpenter Justin Davis included a custom porch, custom built in cabinetry in the living room and children's bedrooms, 2 children's on-suite baths, a guest powder room, a fabulous new master bath with custom closet and makeup area, a new upstairs laundry room, a workout basement, a mud room, new flooring and custom wainscot stairs with planked walls and ceilings throughout the home.
The home's original mechanicals were in dire need of updating, so HVAC, plumbing and electrical were all replaced with newer materials and equipment. A dramatic change to the exterior took place with the addition of a quaint standing seam metal roofed farmhouse porch perfect for sipping lemonade on a lazy hot summer day.
In addition to the changes to the home, a guest house on the property underwent a major transformation as well. Newly outfitted with updated gas and electric, a new stacking washer/dryer space was created along with an updated bath complete with a glass enclosed shower, something the bath did not previously have. A beautiful kitchenette with ample cabinetry space, refrigeration and a sink was transformed as well to provide all the comforts of home for guests visiting at the classic cottage retreat.
The biggest design challenge was to keep in line with the charm the old home possessed, all the while giving the family all the convenience and efficiency of modern functioning amenities. One of the most interesting uses of material was the porcelain "wood-looking" tile used in all the baths and most of the home's common areas. All the efficiency of porcelain tile, with the nostalgic look and feel of worn and weathered hardwood floors. The home’s casual entry has an 8" rustic antique barn wood look porcelain tile in a rich brown to create a warm and welcoming first impression.
Painted distressed cabinetry in muted shades of gray/green was used in the powder room to bring out the rustic feel of the space which was accentuated with wood planked walls and ceilings. Fresh white painted shaker cabinetry was used throughout the rest of the rooms, accentuated by bright chrome fixtures and muted pastel tones to create a calm and relaxing feeling throughout the home.
Custom cabinetry was designed and built by Advance Design specifically for a large 70” TV in the living room, for each of the children’s bedroom’s built in storage, custom closets, and book shelves, and for a mudroom fit with custom niches for each family member by name.
The ample master bath was fitted with double vanity areas in white. A generous shower with a bench features classic white subway tiles and light blue/green glass accents, as well as a large free standing soaking tub nestled under a window with double sconces to dim while relaxing in a luxurious bath. A custom classic white bookcase for plush towels greets you as you enter the sanctuary bath.
Joe Nowak
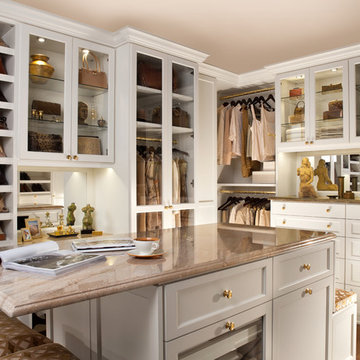
This custom walk-in dressing room featured in white painted maple wood and polished brass hardware, delivers tons of functional and accessible space. Interior and under cabinet LED lighting conveniently illuminates your dressing room so you can see your whole wardrobe in full detail. High and low hanging space allows enough room to organize items based on size. Our glass shelving behind glass door inserts provides a great space to store your exclusive handbags. This traditional hutch with mirror backing can be personalized with photos and home décor. Slanted shoe shelves offer tons of room to organize and display your favorite footwear. Center Island with overhanging marble countertop can be a place to relax with extra drawer storage including our felt lined double jewelry drawer. This design also includes tilt-out removable hampers, pants rack, tie rack and accessory rack. transFORM’s custom designed walk-in closets, organize and showcase your belongings, creating your sanctuary to mix and match the perfect ensemble.
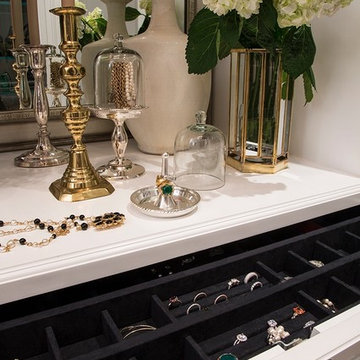
Interiors by SFA Design
Photography by Meghan Beierle-O'Brien
ロサンゼルスにある高級な広いトラディショナルスタイルのおしゃれなフィッティングルーム (オープンシェルフ、白いキャビネット、無垢フローリング) の写真
ロサンゼルスにある高級な広いトラディショナルスタイルのおしゃれなフィッティングルーム (オープンシェルフ、白いキャビネット、無垢フローリング) の写真
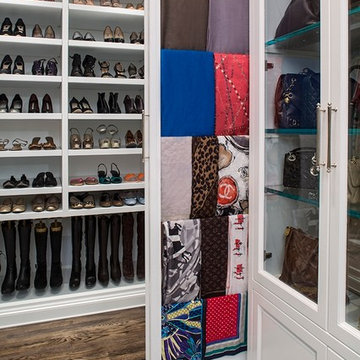
Interiors by SFA Design
Photography by Meghan Beierle-O'Brien
ロサンゼルスにある高級な広いトラディショナルスタイルのおしゃれなフィッティングルーム (オープンシェルフ、白いキャビネット、無垢フローリング) の写真
ロサンゼルスにある高級な広いトラディショナルスタイルのおしゃれなフィッティングルーム (オープンシェルフ、白いキャビネット、無垢フローリング) の写真
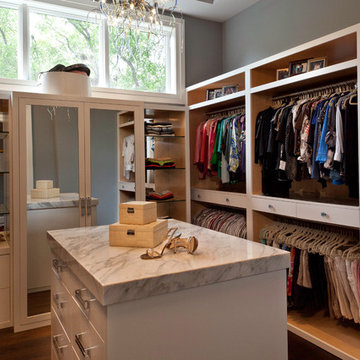
photography by Lori Hamilton
マイアミにあるコンテンポラリースタイルのおしゃれなフィッティングルーム (オープンシェルフ、無垢フローリング) の写真
マイアミにあるコンテンポラリースタイルのおしゃれなフィッティングルーム (オープンシェルフ、無垢フローリング) の写真
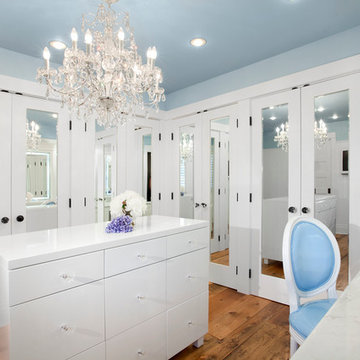
Dressing Room.
Ema Peter Photography
www.emapeter.com
バンクーバーにあるトランジショナルスタイルのおしゃれなフィッティングルーム (白いキャビネット、無垢フローリング) の写真
バンクーバーにあるトランジショナルスタイルのおしゃれなフィッティングルーム (白いキャビネット、無垢フローリング) の写真
フィッティングルーム (竹フローリング、無垢フローリング、塗装フローリング) のアイデア
1