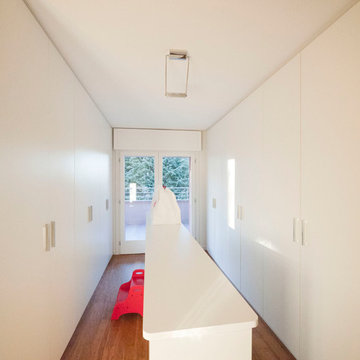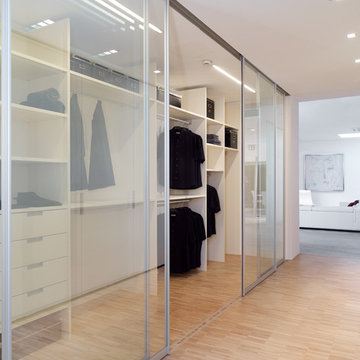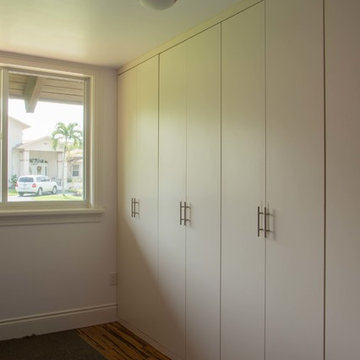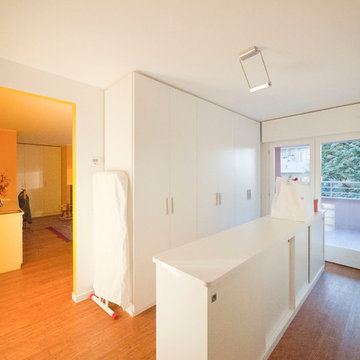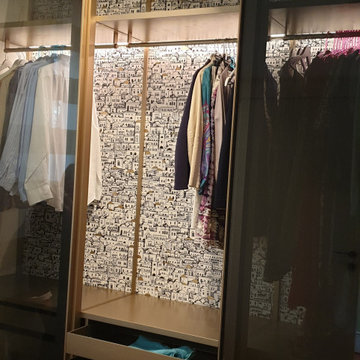男女兼用収納・クローゼット (竹フローリング、レンガの床) のアイデア
絞り込み:
資材コスト
並び替え:今日の人気順
写真 1〜20 枚目(全 80 枚)
1/4
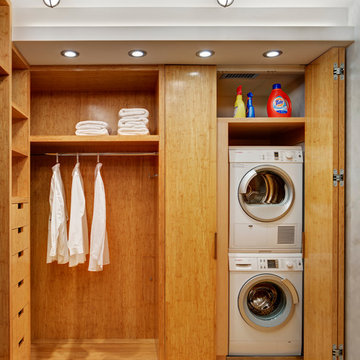
© Francis Dzikowski/2016
ニューヨークにある小さなコンテンポラリースタイルのおしゃれなウォークインクローゼット (オープンシェルフ、淡色木目調キャビネット、竹フローリング) の写真
ニューヨークにある小さなコンテンポラリースタイルのおしゃれなウォークインクローゼット (オープンシェルフ、淡色木目調キャビネット、竹フローリング) の写真
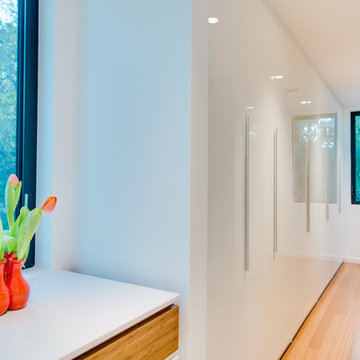
Ryan Gamma Photography
タンパにある低価格の中くらいなモダンスタイルのおしゃれなウォークインクローゼット (フラットパネル扉のキャビネット、白いキャビネット、竹フローリング) の写真
タンパにある低価格の中くらいなモダンスタイルのおしゃれなウォークインクローゼット (フラットパネル扉のキャビネット、白いキャビネット、竹フローリング) の写真
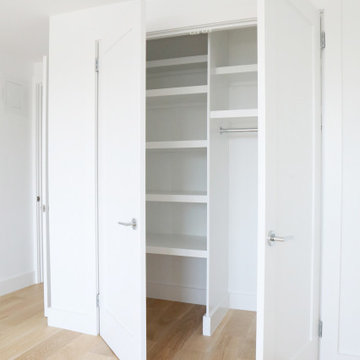
Light bamboo hard wood flooring that goes into the closet. Custom cut shelving installed as well as new shaker doors that match the moldings, trim, & kitchen cabinets
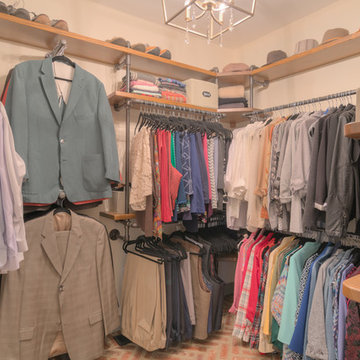
Sean Shannon Photography
ワシントンD.C.にある中くらいなインダストリアルスタイルのおしゃれなウォークインクローゼット (レンガの床) の写真
ワシントンD.C.にある中くらいなインダストリアルスタイルのおしゃれなウォークインクローゼット (レンガの床) の写真
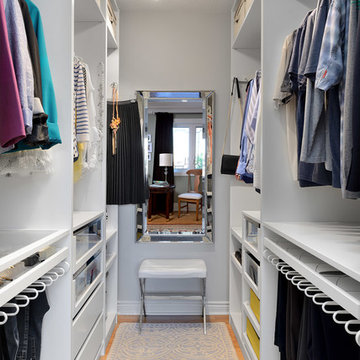
larry arnal photography
トロントにある高級な小さなトランジショナルスタイルのおしゃれなウォークインクローゼット (オープンシェルフ、白いキャビネット、竹フローリング、ベージュの床) の写真
トロントにある高級な小さなトランジショナルスタイルのおしゃれなウォークインクローゼット (オープンシェルフ、白いキャビネット、竹フローリング、ベージュの床) の写真

Renovation of a master bath suite, dressing room and laundry room in a log cabin farm house.
The laundry room has a fabulous white enamel and iron trough sink with double goose neck faucets - ideal for scrubbing dirty farmer's clothing. The cabinet and shelving were custom made using the reclaimed wood from the farm. A quartz counter for folding laundry is set above the washer and dryer. A ribbed glass panel was installed in the door to the laundry room, which was retrieved from a wood pile, so that the light from the room's window would flow through to the dressing room and vestibule, while still providing privacy between the spaces.
Interior Design & Photo ©Suzanne MacCrone Rogers
Architectural Design - Robert C. Beeland, AIA, NCARB
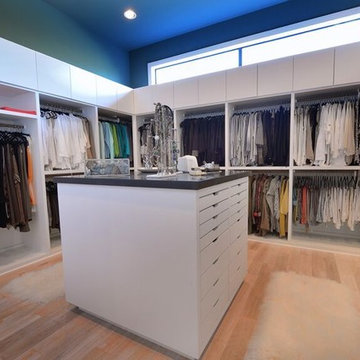
ヒューストンにある高級な中くらいなモダンスタイルのおしゃれなウォークインクローゼット (フラットパネル扉のキャビネット、白いキャビネット、竹フローリング) の写真
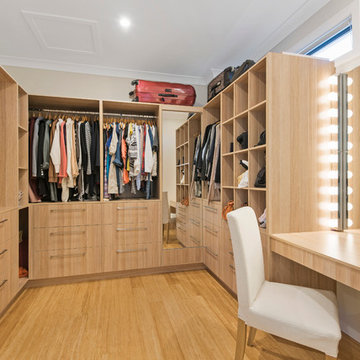
Real Property
ブリスベンにある中くらいなコンテンポラリースタイルのおしゃれなウォークインクローゼット (淡色木目調キャビネット、竹フローリング、フラットパネル扉のキャビネット、ベージュの床) の写真
ブリスベンにある中くらいなコンテンポラリースタイルのおしゃれなウォークインクローゼット (淡色木目調キャビネット、竹フローリング、フラットパネル扉のキャビネット、ベージュの床) の写真
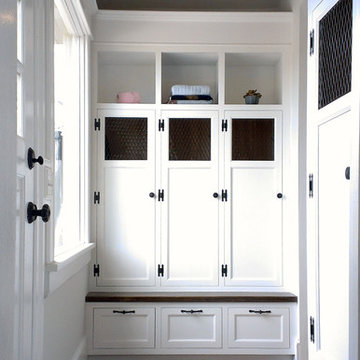
Additions added in Maplewood, NJ including renovated living room, kitchen and deck. CBH Architects. Photo by Greg Martz.
ニューヨークにある小さなトラディショナルスタイルのおしゃれなウォークインクローゼット (落し込みパネル扉のキャビネット、白いキャビネット、レンガの床、赤い床) の写真
ニューヨークにある小さなトラディショナルスタイルのおしゃれなウォークインクローゼット (落し込みパネル扉のキャビネット、白いキャビネット、レンガの床、赤い床) の写真
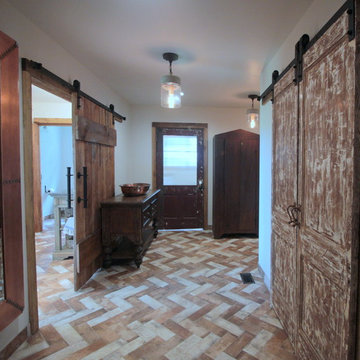
Renovation of a master bath suite, dressing room and laundry room in a log cabin farm house.
The laundry room has a fabulous white enamel and iron trough sink with double goose neck faucets - ideal for scrubbing dirty farmer's clothing. The cabinet and shelving were custom made using the reclaimed wood from the farm. A quartz counter for folding laundry is set above the washer and dryer. A ribbed glass panel was installed in the door to the laundry room, which was retrieved from a wood pile, so that the light from the room's window would flow through to the dressing room and vestibule, while still providing privacy between the spaces.
Interior Design & Photo ©Suzanne MacCrone Rogers
Architectural Design - Robert C. Beeland, AIA, NCARB
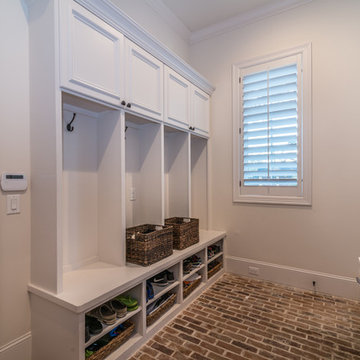
An elegant country style home featuring high ceilings, dark wood floors and classic French doors that are complimented with dark wood beams. Custom brickwork runs throughout the interior and exterior of the home that brings a unique rustic farmhouse element.
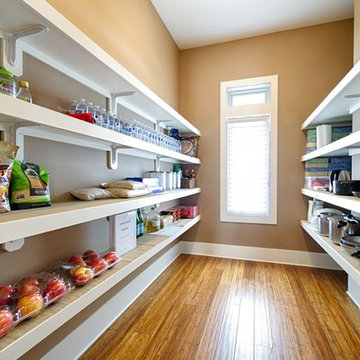
In Lower Kennydale we build a transitional home with a bright open feel. The beams on the main level give you the styling of a loft with lots of light. We hope you enjoy the bamboo flooring and custom metal stair system. The second island in the kitchen offers more space for cooking and entertaining. The bedrooms are large and the basement offers extra storage and entertaining space as well.
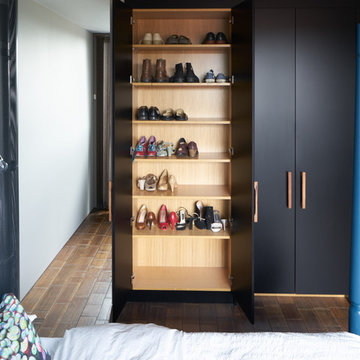
Aidan Brown
ロンドンにある高級な広いコンテンポラリースタイルのおしゃれな壁面クローゼット (竹フローリング、フラットパネル扉のキャビネット、黒いキャビネット) の写真
ロンドンにある高級な広いコンテンポラリースタイルのおしゃれな壁面クローゼット (竹フローリング、フラットパネル扉のキャビネット、黒いキャビネット) の写真
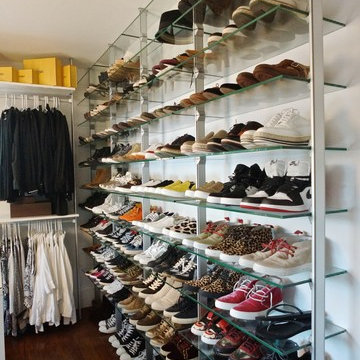
Shoe rack, with aluminum profile and 3/8 tempered glass
マイアミにあるラグジュアリーな広いモダンスタイルのおしゃれなフィッティングルーム (オープンシェルフ、白いキャビネット、竹フローリング) の写真
マイアミにあるラグジュアリーな広いモダンスタイルのおしゃれなフィッティングルーム (オープンシェルフ、白いキャビネット、竹フローリング) の写真
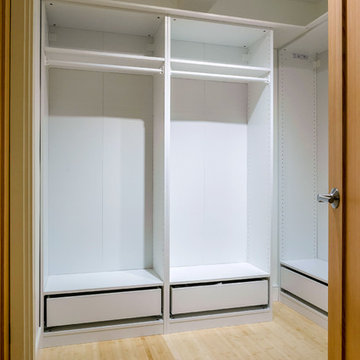
Walk-in closet with white shelving and bamboo flooring. Picture: David Kimber
バンクーバーにあるお手頃価格の広いトラディショナルスタイルのおしゃれなウォークインクローゼット (白いキャビネット、竹フローリング) の写真
バンクーバーにあるお手頃価格の広いトラディショナルスタイルのおしゃれなウォークインクローゼット (白いキャビネット、竹フローリング) の写真
男女兼用収納・クローゼット (竹フローリング、レンガの床) のアイデア
1
