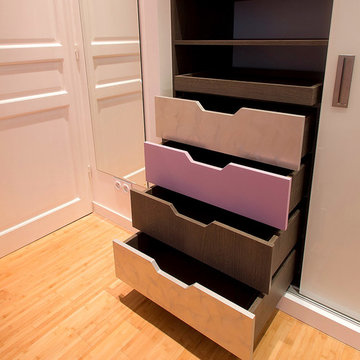中くらいなオレンジのフィッティングルームのアイデア
絞り込み:
資材コスト
並び替え:今日の人気順
写真 1〜20 枚目(全 32 枚)
1/4
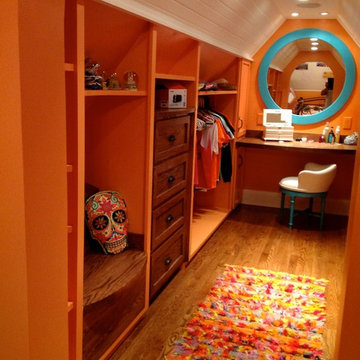
Mark Frateschi
ニューヨークにあるお手頃価格の中くらいなエクレクティックスタイルのおしゃれなフィッティングルーム (シェーカースタイル扉のキャビネット、中間色木目調キャビネット) の写真
ニューヨークにあるお手頃価格の中くらいなエクレクティックスタイルのおしゃれなフィッティングルーム (シェーカースタイル扉のキャビネット、中間色木目調キャビネット) の写真

Large diameter Western Red Cedar logs from Pioneer Log Homes of B.C. built by Brian L. Wray in the Colorado Rockies. 4500 square feet of living space with 4 bedrooms, 3.5 baths and large common areas, decks, and outdoor living space make it perfect to enjoy the outdoors then get cozy next to the fireplace and the warmth of the logs.
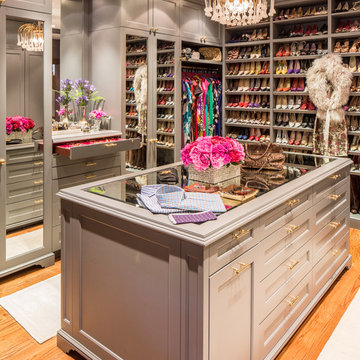
Marco Ricca
ニューヨークにある高級な中くらいなトランジショナルスタイルのおしゃれなフィッティングルーム (落し込みパネル扉のキャビネット、グレーのキャビネット、淡色無垢フローリング) の写真
ニューヨークにある高級な中くらいなトランジショナルスタイルのおしゃれなフィッティングルーム (落し込みパネル扉のキャビネット、グレーのキャビネット、淡色無垢フローリング) の写真
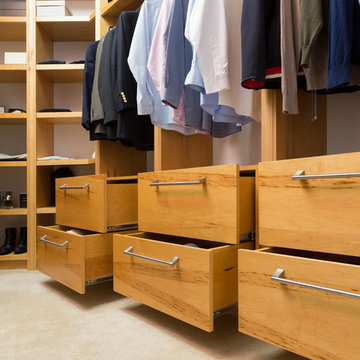
A closet built with everything a man would need; built-in shelves that provide enough storage for shoes, cufflinks, and cologne. Separate areas for hanging shirts, coats, ties, and pants, as well as a plush ottoman for easier access to those higher shelves or for sitting to put on shoes. This custom made closet is an easy space to keep clean and organized.
Project designed by Skokie renovation firm, Chi Renovation & Design- general contractors, kitchen and bath remodelers, and design & build company. They serve the Chicagoland area and it's surrounding suburbs, with an emphasis on the North Side and North Shore. You'll find their work from the Loop through Lincoln Park, Skokie, Evanston, Wilmette, and all of the way up to Lake Forest.
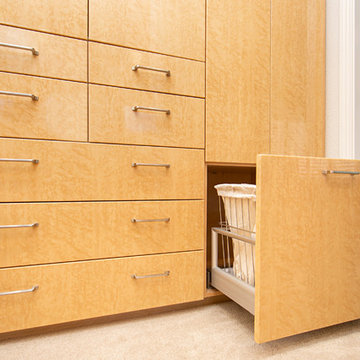
Master closet and bathroom Remodel. Transformed from cramped and cluttered to luxurious and organized.
サンディエゴにあるお手頃価格の中くらいなトランジショナルスタイルのおしゃれなフィッティングルーム (フラットパネル扉のキャビネット、淡色木目調キャビネット、カーペット敷き、ベージュの床) の写真
サンディエゴにあるお手頃価格の中くらいなトランジショナルスタイルのおしゃれなフィッティングルーム (フラットパネル扉のキャビネット、淡色木目調キャビネット、カーペット敷き、ベージュの床) の写真
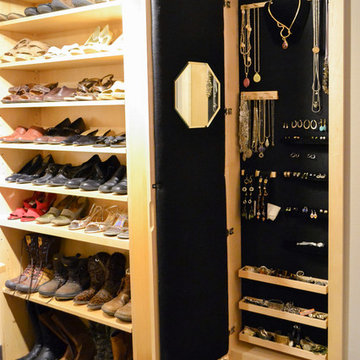
A niche in the walk-in closet conveniently stores jewelry.
---
Project by Wiles Design Group. Their Cedar Rapids-based design studio serves the entire Midwest, including Iowa City, Dubuque, Davenport, and Waterloo, as well as North Missouri and St. Louis.
For more about Wiles Design Group, see here: https://wilesdesigngroup.com/
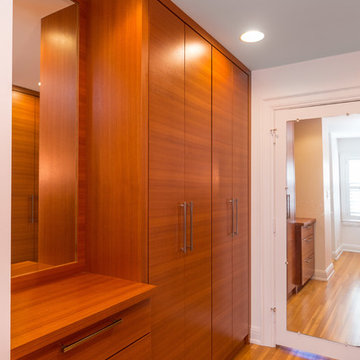
Our homeowner had worked with us in the past and asked us to design and renovate their 1980’s style master bathroom and closet into a modern oasis with a more functional layout. The original layout was chopped up and an inefficient use of space. Keeping the windows where they were, we simply swapped the vanity and the tub, and created an enclosed stool room. The shower was redesigned utilizing a gorgeous tile accent wall which was also utilized on the tub wall of the bathroom. A beautiful free-standing tub with modern tub filler were used to modernize the space and added a stunning focal point in the room. Two custom tall medicine cabinets were built to match the vanity and the closet cabinets for additional storage in the space with glass doors. The closet space was designed to match the bathroom cabinetry and provide closed storage without feeling narrow or enclosed. The outcome is a striking modern master suite that is not only functional but captures our homeowners’ great style.
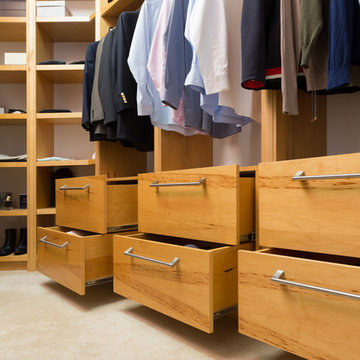
A closet built with everything a man would need; built-in shelves that provide enough storage for shoes, cufflinks, and cologne. Separate areas for hanging shirts, coats, ties, and pants, as well as a plush ottoman for easier access to those higher shelves or for sitting to put on shoes. This custom made closet is an easy space to keep clean and organized.
Project designed by Skokie renovation firm, Chi Renovation & Design- general contractors, kitchen and bath remodelers, and design & build company. They serve the Chicagoland area and it's surrounding suburbs, with an emphasis on the North Side and North Shore. You'll find their work from the Loop through Lincoln Park, Skokie, Evanston, Wilmette, and all of the way up to Lake Forest.
For more about Chi Renovation & Design, click here: https://www.chirenovation.com/
To learn more about this project, click here:
https://www.chirenovation.com/portfolio/custom-woodwork-office-closet/
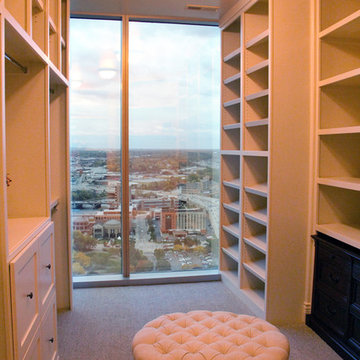
Photo by Mallory Chrisman
Voted by industry peers as "Best Interior Elements and Best Kitchen Design," Grand Rapids, MI Parade of Homes, Fall 2012
グランドラピッズにある中くらいなトラディショナルスタイルのおしゃれなフィッティングルーム (オープンシェルフ、白いキャビネット、カーペット敷き、グレーの床) の写真
グランドラピッズにある中くらいなトラディショナルスタイルのおしゃれなフィッティングルーム (オープンシェルフ、白いキャビネット、カーペット敷き、グレーの床) の写真
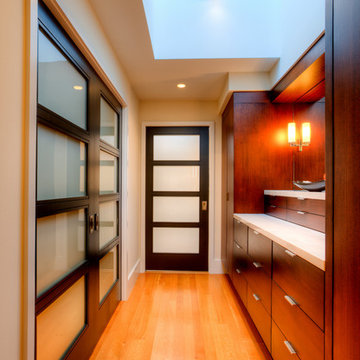
Master closet. Photography by Lucas Henning.
シアトルにある高級な中くらいなモダンスタイルのおしゃれなフィッティングルーム (フラットパネル扉のキャビネット、濃色木目調キャビネット、無垢フローリング、茶色い床) の写真
シアトルにある高級な中くらいなモダンスタイルのおしゃれなフィッティングルーム (フラットパネル扉のキャビネット、濃色木目調キャビネット、無垢フローリング、茶色い床) の写真
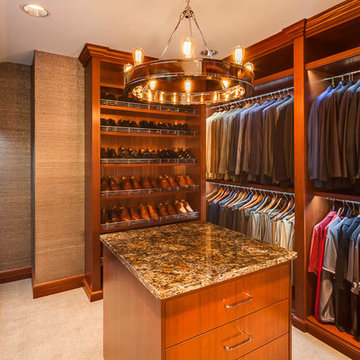
Custom sapele wardrobe with a Ralph Lauren Roark chandelier. Center island with a Kosmos top. LED lighting strategically placed for optimal exposure.
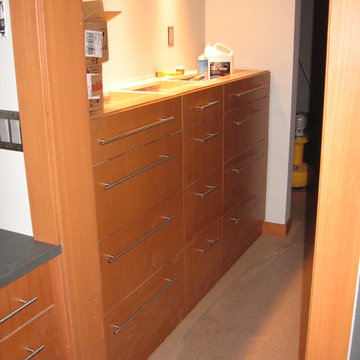
シアトルにあるお手頃価格の中くらいなコンテンポラリースタイルのおしゃれなフィッティングルーム (フラットパネル扉のキャビネット、淡色木目調キャビネット、カーペット敷き) の写真
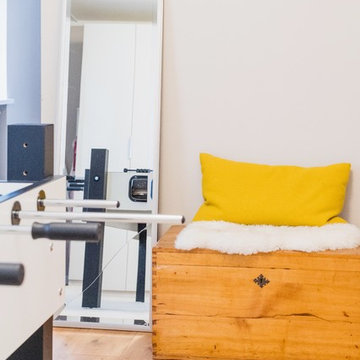
Dennis Möbus
フランクフルトにあるお手頃価格の中くらいなコンテンポラリースタイルのおしゃれなフィッティングルーム (白いキャビネット、無垢フローリング) の写真
フランクフルトにあるお手頃価格の中くらいなコンテンポラリースタイルのおしゃれなフィッティングルーム (白いキャビネット、無垢フローリング) の写真
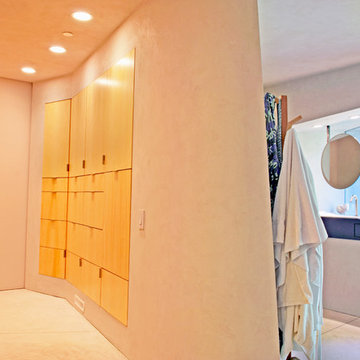
Wardrobe: Flush maple cabinets are set into the plastered walls. Soft rounded walls aid in creating a smooth flow between the Dressing area and Master Bathroom.
Photos: Danielle Zitoun
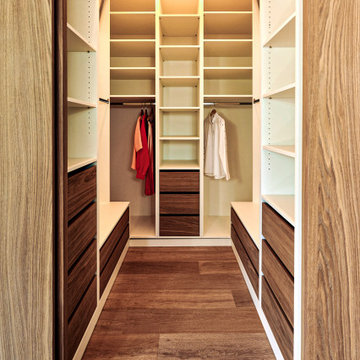
シュトゥットガルトにあるお手頃価格の中くらいなモダンスタイルのおしゃれなフィッティングルーム (ルーバー扉のキャビネット、中間色木目調キャビネット、無垢フローリング、茶色い床) の写真
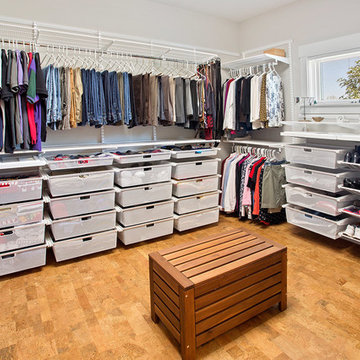
Greg Grupenhof Photography,
Lifespan Design Studio
シンシナティにある高級な中くらいなコンテンポラリースタイルのおしゃれなフィッティングルーム (オープンシェルフ、コルクフローリング) の写真
シンシナティにある高級な中くらいなコンテンポラリースタイルのおしゃれなフィッティングルーム (オープンシェルフ、コルクフローリング) の写真
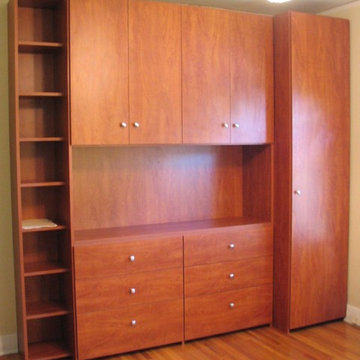
misc. pictures
ロサンゼルスにあるお手頃価格の中くらいなコンテンポラリースタイルのおしゃれなフィッティングルーム (フラットパネル扉のキャビネット、中間色木目調キャビネット、淡色無垢フローリング、茶色い床) の写真
ロサンゼルスにあるお手頃価格の中くらいなコンテンポラリースタイルのおしゃれなフィッティングルーム (フラットパネル扉のキャビネット、中間色木目調キャビネット、淡色無垢フローリング、茶色い床) の写真
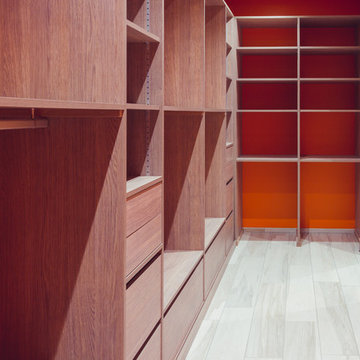
La touche sur-mesure du dressing : la hauteur des coffres sort des standards afin d’offrir un aménagement réfléchi pour les besoins du client.
グルノーブルにあるお手頃価格の中くらいなモダンスタイルのおしゃれなフィッティングルーム (淡色木目調キャビネット、オープンシェルフ、セラミックタイルの床、白い床) の写真
グルノーブルにあるお手頃価格の中くらいなモダンスタイルのおしゃれなフィッティングルーム (淡色木目調キャビネット、オープンシェルフ、セラミックタイルの床、白い床) の写真
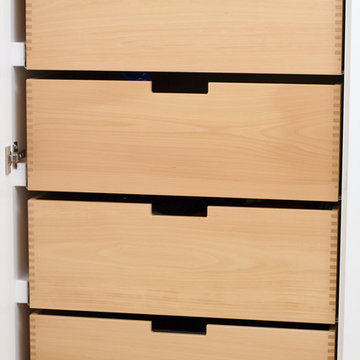
Systemschrank mit minimalistischen Design speziell für den Einbau in Ankleide-/und Schlafzimmern. Der Schrank wirkt homogen durch das Griff lose Design und den langen Schranktüren. Kleidungsstücke werden, durch die angenehme indirekte Beleuchtung in den Schranktüren, wirkungsvoll präsentiert.
Die Schranktüren lassen sich mühelos öffnen und schließen. Eine Vielzahl von Sytemen für die Aufbewahrung und Ordnung von Accessoires und Kleidung lassen sich zusätzlich einbauen.
Alle inneren und äußeren Teile sind aus hochwertigen Materialien produziert und in vielen hellen und dunklen Farben erhältlich.
中くらいなオレンジのフィッティングルームのアイデア
1
