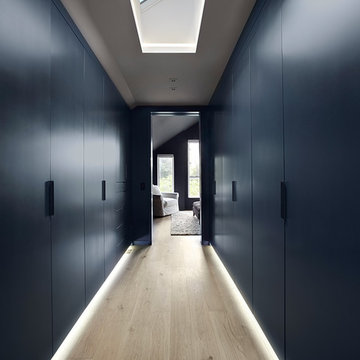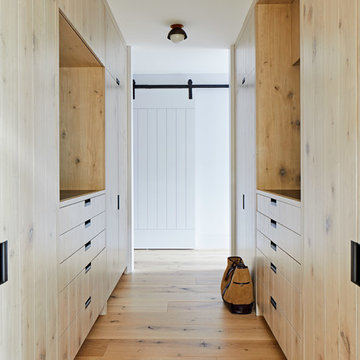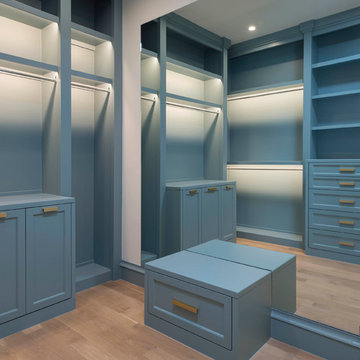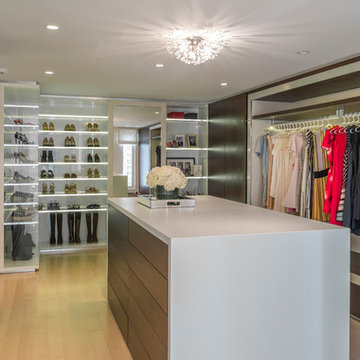グレーの収納・クローゼット (濃色無垢フローリング、ラミネートの床、淡色無垢フローリング) のアイデア
絞り込み:
資材コスト
並び替え:今日の人気順
写真 1〜20 枚目(全 1,310 枚)
1/5
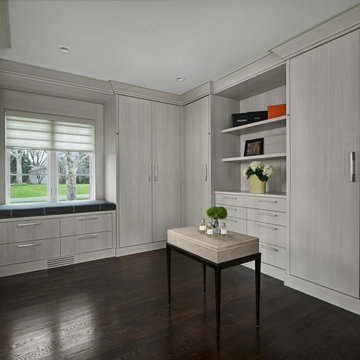
Her closet with floor to ceiling wardrobes, open shelves, window seat with storage, and warm hardwood floors.
デトロイトにある高級な広いミッドセンチュリースタイルのおしゃれなウォークインクローゼット (フラットパネル扉のキャビネット、グレーのキャビネット、濃色無垢フローリング、茶色い床) の写真
デトロイトにある高級な広いミッドセンチュリースタイルのおしゃれなウォークインクローゼット (フラットパネル扉のキャビネット、グレーのキャビネット、濃色無垢フローリング、茶色い床) の写真
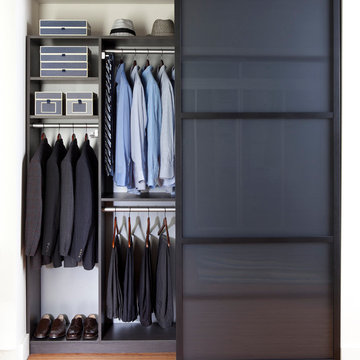
This custom Reach-In Closet in ¾” Espresso melamine with brushed aluminum accents offers options that increase storage and make the closet’s contents easy to see. Our sectional aluminum sliding doors are in a black finish with smoked frosted glass. Sliding doors create a sleek and functional way to access your belongings, proving that even compact spaces can have a modern and stylish look. At transFORM, we offer a variety of glass frame and finishes, glass types, door designs and accessories. Our designers will work with you to create made-to-measure custom sliding doors or room dividers for you space. Other options featured include double and tall hanging, interior LED lighting, LED sensor drawer lights, drawers and velvet jewelry inserts. Double-rod closets are intended to be used for hanging shirts and pants. Custom LED lighting, accents and illuminates this custom design. Our energy efficient lighting options are the latest technology available to make your built-in home storage more unique, user-friendly and accommodating.
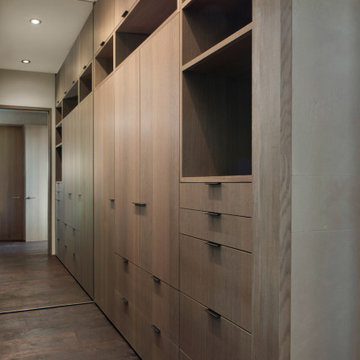
The primary closet is fitted with an assortment of open and closed custom cabinets.
サンフランシスコにある高級な中くらいなモダンスタイルのおしゃれな収納・クローゼット (造り付け、フラットパネル扉のキャビネット、中間色木目調キャビネット、濃色無垢フローリング、茶色い床) の写真
サンフランシスコにある高級な中くらいなモダンスタイルのおしゃれな収納・クローゼット (造り付け、フラットパネル扉のキャビネット、中間色木目調キャビネット、濃色無垢フローリング、茶色い床) の写真
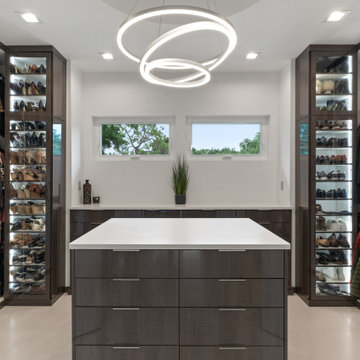
タンパにある高級な中くらいなコンテンポラリースタイルのおしゃれなウォークインクローゼット (フラットパネル扉のキャビネット、濃色木目調キャビネット、淡色無垢フローリング、ベージュの床) の写真
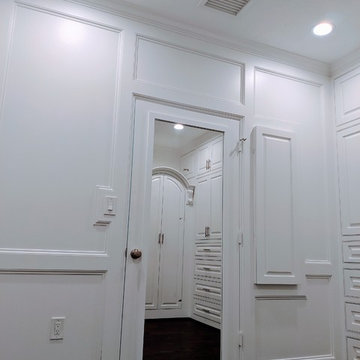
ヒューストンにある広いモダンスタイルのおしゃれなウォークインクローゼット (レイズドパネル扉のキャビネット、白いキャビネット、濃色無垢フローリング、茶色い床、三角天井) の写真

Tk Images
ヒューストンにある高級な広いトランジショナルスタイルのおしゃれなウォークインクローゼット (フラットパネル扉のキャビネット、グレーのキャビネット、淡色無垢フローリング、茶色い床) の写真
ヒューストンにある高級な広いトランジショナルスタイルのおしゃれなウォークインクローゼット (フラットパネル扉のキャビネット、グレーのキャビネット、淡色無垢フローリング、茶色い床) の写真
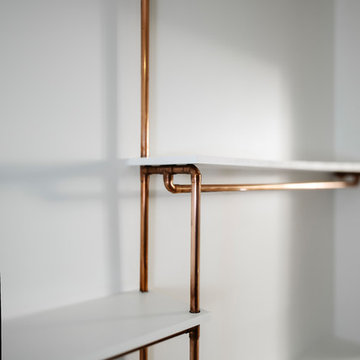
Giovanni Del Brenna
パリにある中くらいな北欧スタイルのおしゃれなウォークインクローゼット (オープンシェルフ、淡色無垢フローリング) の写真
パリにある中くらいな北欧スタイルのおしゃれなウォークインクローゼット (オープンシェルフ、淡色無垢フローリング) の写真
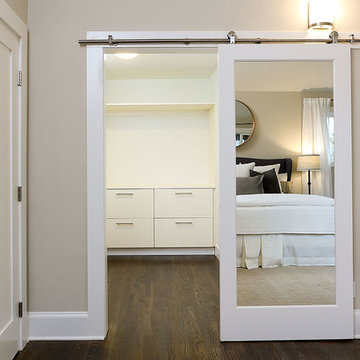
サンフランシスコにある中くらいなトランジショナルスタイルのおしゃれなウォークインクローゼット (フラットパネル扉のキャビネット、白いキャビネット、濃色無垢フローリング、茶色い床) の写真

A serene blue and white palette defines the the lady's closet and dressing area.
Interior Architecture by Brian O'Keefe Architect, PC, with Interior Design by Marjorie Shushan.
Featured in Architectural Digest.
Photo by Liz Ordonoz.
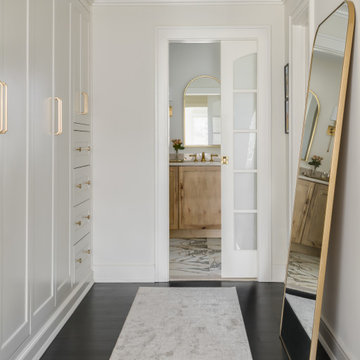
The hallway tucked away in this primary suite offers custom built-in cabinetry, "his" closet and leads the way to the primary bathroom.
ニューヨークにある高級な中くらいなトランジショナルスタイルのおしゃれな収納・クローゼット (造り付け、シェーカースタイル扉のキャビネット、白いキャビネット、濃色無垢フローリング、黒い床) の写真
ニューヨークにある高級な中くらいなトランジショナルスタイルのおしゃれな収納・クローゼット (造り付け、シェーカースタイル扉のキャビネット、白いキャビネット、濃色無垢フローリング、黒い床) の写真
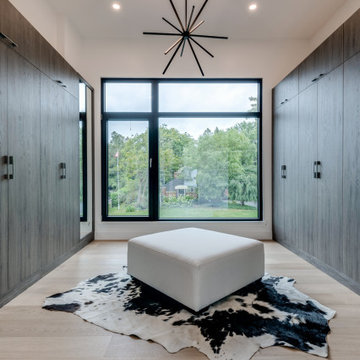
トロントにあるコンテンポラリースタイルのおしゃれなウォークインクローゼット (フラットパネル扉のキャビネット、中間色木目調キャビネット、淡色無垢フローリング、ベージュの床) の写真
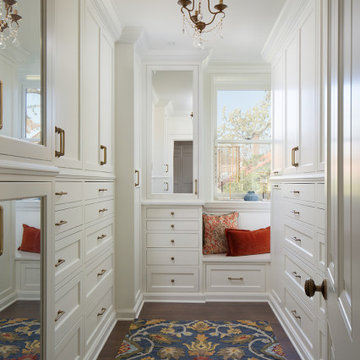
Tricia Shay Photography, HB Designs LLC
ミルウォーキーにあるトラディショナルスタイルのおしゃれなウォークインクローゼット (白いキャビネット、濃色無垢フローリング、茶色い床) の写真
ミルウォーキーにあるトラディショナルスタイルのおしゃれなウォークインクローゼット (白いキャビネット、濃色無垢フローリング、茶色い床) の写真

ロサンゼルスにあるラグジュアリーな広いコンテンポラリースタイルのおしゃれなウォークインクローゼット (フラットパネル扉のキャビネット、中間色木目調キャビネット、淡色無垢フローリング、ベージュの床) の写真
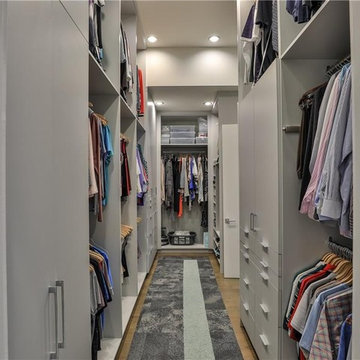
ダラスにある高級な中くらいなコンテンポラリースタイルのおしゃれなウォークインクローゼット (フラットパネル扉のキャビネット、白いキャビネット、淡色無垢フローリング、茶色い床) の写真
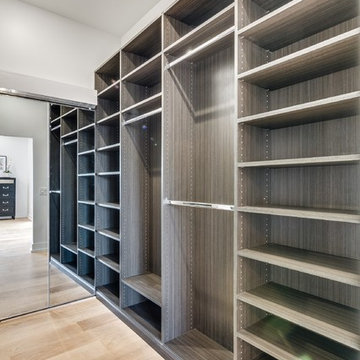
Closet with custom wide plank flooring, open shelves and mirrored sliding doors.
シカゴにある高級な中くらいなモダンスタイルのおしゃれなフィッティングルーム (オープンシェルフ、中間色木目調キャビネット、淡色無垢フローリング、ベージュの床) の写真
シカゴにある高級な中くらいなモダンスタイルのおしゃれなフィッティングルーム (オープンシェルフ、中間色木目調キャビネット、淡色無垢フローリング、ベージュの床) の写真
グレーの収納・クローゼット (濃色無垢フローリング、ラミネートの床、淡色無垢フローリング) のアイデア
1
