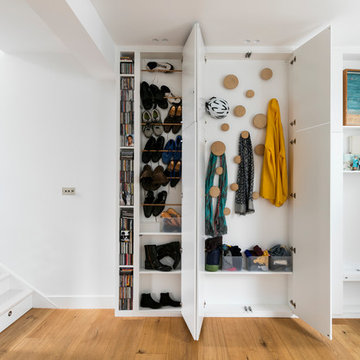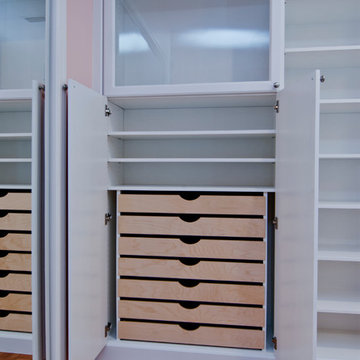グレーの、白い収納・クローゼット (レンガの床、コルクフローリング、無垢フローリング) のアイデア
絞り込み:
資材コスト
並び替え:今日の人気順
写真 1〜20 枚目(全 2,149 枚)

ニューヨークにある広いトラディショナルスタイルのおしゃれなウォークインクローゼット (シェーカースタイル扉のキャビネット、グレーのキャビネット、無垢フローリング、茶色い床) の写真
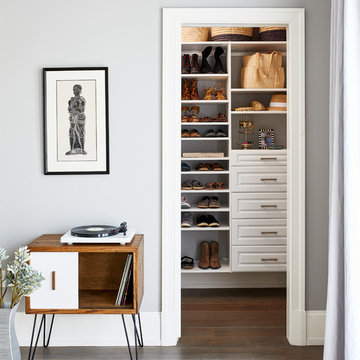
Stacy Zarin Goldberg
ロサンゼルスにあるトランジショナルスタイルのおしゃれな壁面クローゼット (レイズドパネル扉のキャビネット、白いキャビネット、無垢フローリング、茶色い床) の写真
ロサンゼルスにあるトランジショナルスタイルのおしゃれな壁面クローゼット (レイズドパネル扉のキャビネット、白いキャビネット、無垢フローリング、茶色い床) の写真
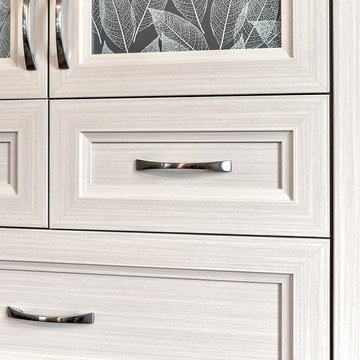
Wardrobe customized with stylish door and drawer finishes.
フィラデルフィアにあるトランジショナルスタイルのおしゃれな壁面クローゼット (落し込みパネル扉のキャビネット、白いキャビネット、無垢フローリング) の写真
フィラデルフィアにあるトランジショナルスタイルのおしゃれな壁面クローゼット (落し込みパネル扉のキャビネット、白いキャビネット、無垢フローリング) の写真
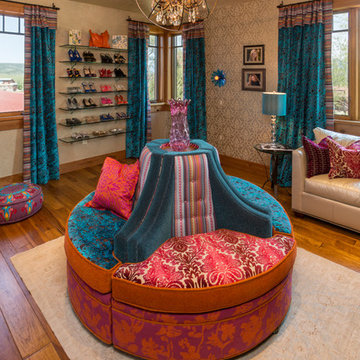
Tim Murphy Photography
デンバーにある広いエクレクティックスタイルのおしゃれなフィッティングルーム (無垢フローリング、オープンシェルフ、茶色い床) の写真
デンバーにある広いエクレクティックスタイルのおしゃれなフィッティングルーム (無垢フローリング、オープンシェルフ、茶色い床) の写真
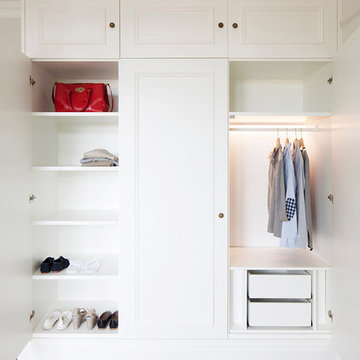
Custom made in-built wardrobes with decorative mouldings
ロンドンにあるトラディショナルスタイルのおしゃれな収納・クローゼット (白いキャビネット、無垢フローリング、落し込みパネル扉のキャビネット) の写真
ロンドンにあるトラディショナルスタイルのおしゃれな収納・クローゼット (白いキャビネット、無垢フローリング、落し込みパネル扉のキャビネット) の写真

Closet Storage Solutions with double pole and shelves
サンフランシスコにある高級な中くらいなトラディショナルスタイルのおしゃれな壁面クローゼット (オープンシェルフ、白いキャビネット、無垢フローリング、茶色い床) の写真
サンフランシスコにある高級な中くらいなトラディショナルスタイルのおしゃれな壁面クローゼット (オープンシェルフ、白いキャビネット、無垢フローリング、茶色い床) の写真

This 1930's Barrington Hills farmhouse was in need of some TLC when it was purchased by this southern family of five who planned to make it their new home. The renovation taken on by Advance Design Studio's designer Scott Christensen and master carpenter Justin Davis included a custom porch, custom built in cabinetry in the living room and children's bedrooms, 2 children's on-suite baths, a guest powder room, a fabulous new master bath with custom closet and makeup area, a new upstairs laundry room, a workout basement, a mud room, new flooring and custom wainscot stairs with planked walls and ceilings throughout the home.
The home's original mechanicals were in dire need of updating, so HVAC, plumbing and electrical were all replaced with newer materials and equipment. A dramatic change to the exterior took place with the addition of a quaint standing seam metal roofed farmhouse porch perfect for sipping lemonade on a lazy hot summer day.
In addition to the changes to the home, a guest house on the property underwent a major transformation as well. Newly outfitted with updated gas and electric, a new stacking washer/dryer space was created along with an updated bath complete with a glass enclosed shower, something the bath did not previously have. A beautiful kitchenette with ample cabinetry space, refrigeration and a sink was transformed as well to provide all the comforts of home for guests visiting at the classic cottage retreat.
The biggest design challenge was to keep in line with the charm the old home possessed, all the while giving the family all the convenience and efficiency of modern functioning amenities. One of the most interesting uses of material was the porcelain "wood-looking" tile used in all the baths and most of the home's common areas. All the efficiency of porcelain tile, with the nostalgic look and feel of worn and weathered hardwood floors. The home’s casual entry has an 8" rustic antique barn wood look porcelain tile in a rich brown to create a warm and welcoming first impression.
Painted distressed cabinetry in muted shades of gray/green was used in the powder room to bring out the rustic feel of the space which was accentuated with wood planked walls and ceilings. Fresh white painted shaker cabinetry was used throughout the rest of the rooms, accentuated by bright chrome fixtures and muted pastel tones to create a calm and relaxing feeling throughout the home.
Custom cabinetry was designed and built by Advance Design specifically for a large 70” TV in the living room, for each of the children’s bedroom’s built in storage, custom closets, and book shelves, and for a mudroom fit with custom niches for each family member by name.
The ample master bath was fitted with double vanity areas in white. A generous shower with a bench features classic white subway tiles and light blue/green glass accents, as well as a large free standing soaking tub nestled under a window with double sconces to dim while relaxing in a luxurious bath. A custom classic white bookcase for plush towels greets you as you enter the sanctuary bath.
Joe Nowak
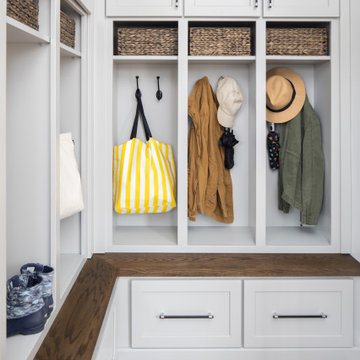
Mudroom/closet with space for jackets, hats, shoes, and so much more. Custom design with grey cabinets and hardwood bench.
他の地域にあるトランジショナルスタイルのおしゃれな収納・クローゼット (シェーカースタイル扉のキャビネット、グレーのキャビネット、無垢フローリング、茶色い床) の写真
他の地域にあるトランジショナルスタイルのおしゃれな収納・クローゼット (シェーカースタイル扉のキャビネット、グレーのキャビネット、無垢フローリング、茶色い床) の写真
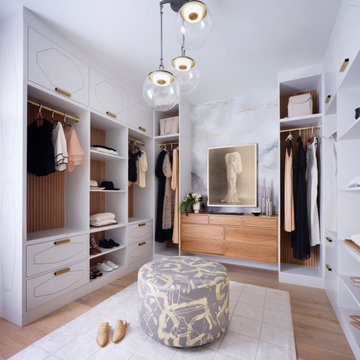
Hardwood Floors: Ark Hardwood Flooring
Wood Type & Details: Hakwood European oak planks 5/8" x 7" in Valor finish in Rustic grade
Interior Design: K Interiors
Photo Credits: R. Brad Knipstein
Trio pendant: Riloh
Hand painted ottomann: Porter Teleo
Hand painted walls: Caroline Lizarraga
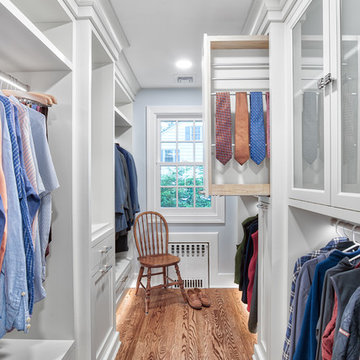
His side of the custom master closet with pull-outs for organization, a shelving hidden by frosted glass and a hamper for dirty laundry.
Photos by Chris Veith
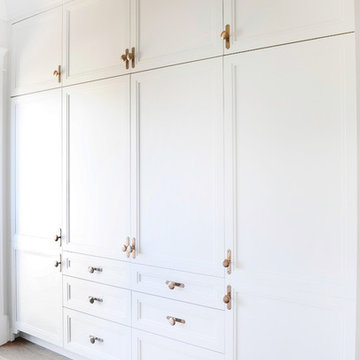
A custom built-in closet millwork designed for the client's specific needs and day-to-day use. Gold hardware with a black plate adds character and dresses this millwork up, pulling the warmth from the hardwood flooring below.
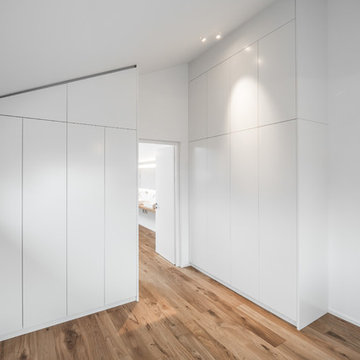
Einbauschrank in Dachschräge
シュトゥットガルトにある中くらいなコンテンポラリースタイルのおしゃれなフィッティングルーム (フラットパネル扉のキャビネット、白いキャビネット、無垢フローリング、茶色い床) の写真
シュトゥットガルトにある中くらいなコンテンポラリースタイルのおしゃれなフィッティングルーム (フラットパネル扉のキャビネット、白いキャビネット、無垢フローリング、茶色い床) の写真
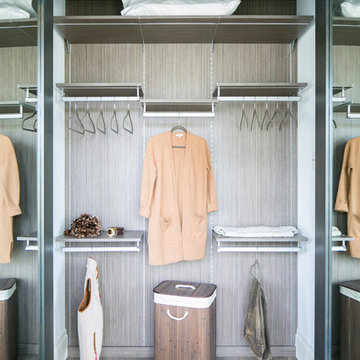
Small Closet Organization
Interior Design Firm, Robeson Design
Closet Factory (Denver)
Contractor, Earthwood Custom Remodeling, Inc.
Cabinetry, Exquisite Kitchen Design (Denver)
Photos by Ryan Garvin
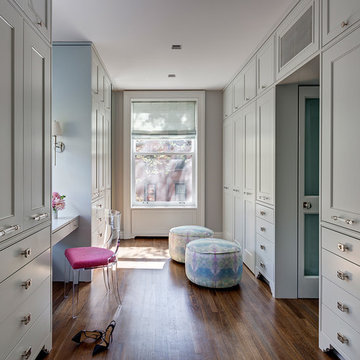
Photography by Francis Dzikowski / OTTO
ニューヨークにある広いトランジショナルスタイルのおしゃれなフィッティングルーム (無垢フローリング、インセット扉のキャビネット、グレーのキャビネット) の写真
ニューヨークにある広いトランジショナルスタイルのおしゃれなフィッティングルーム (無垢フローリング、インセット扉のキャビネット、グレーのキャビネット) の写真
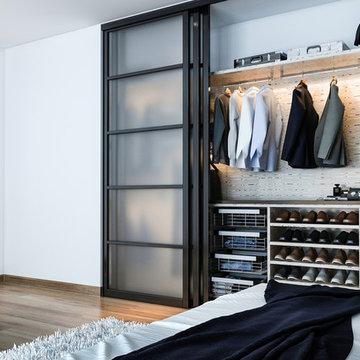
Whether your closets are walk-ins, reach-ins or dressing rooms – or if you are looking for more space, better organization or even your own boutique – we have the vision and creativity to make it happen.
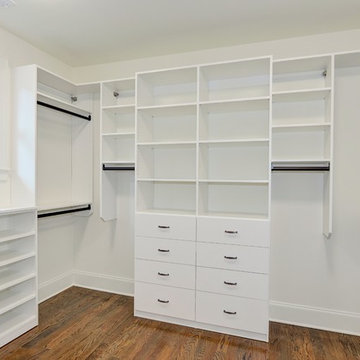
アトランタにある中くらいなトランジショナルスタイルのおしゃれなウォークインクローゼット (オープンシェルフ、白いキャビネット、無垢フローリング、茶色い床) の写真
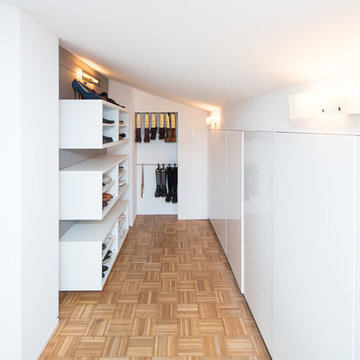
Es handelt sich hier um einen dem Ankleidezimmer zugeordneten begehbaren Kleiderschrank.
Links mit Regalen, auf der rechten Seite mit wandbündigen Einbauschränken.
Fotograf: Bernhard Müller
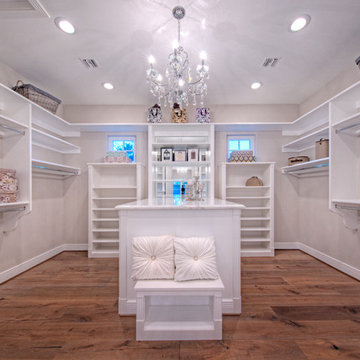
Stephen Shefrin
フェニックスにある広いトランジショナルスタイルのおしゃれなウォークインクローゼット (オープンシェルフ、白いキャビネット、無垢フローリング) の写真
フェニックスにある広いトランジショナルスタイルのおしゃれなウォークインクローゼット (オープンシェルフ、白いキャビネット、無垢フローリング) の写真
グレーの、白い収納・クローゼット (レンガの床、コルクフローリング、無垢フローリング) のアイデア
1
