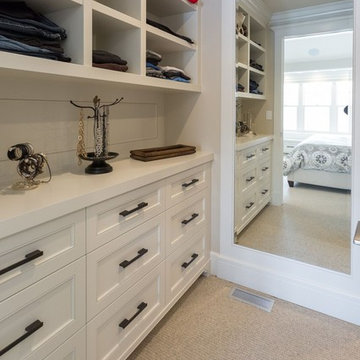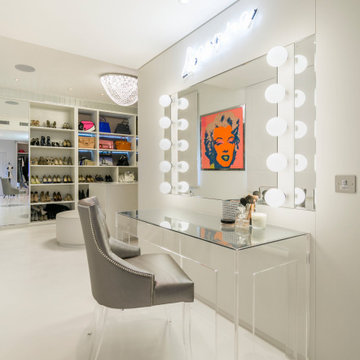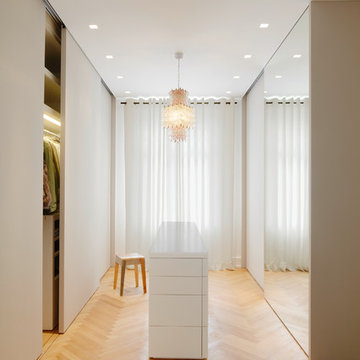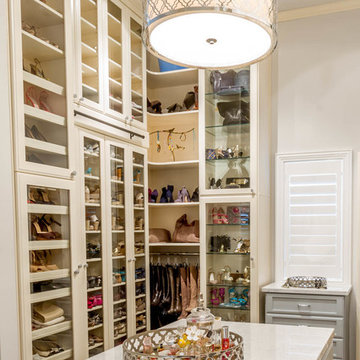広いベージュの収納・クローゼットのアイデア
絞り込み:
資材コスト
並び替え:今日の人気順
写真 101〜120 枚目(全 2,294 枚)
1/3
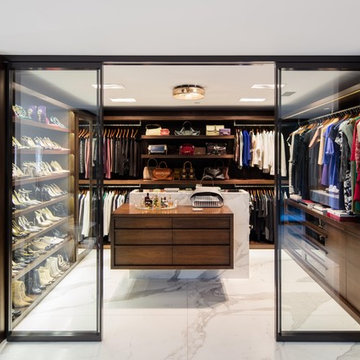
Steve Lerum
オレンジカウンティにあるラグジュアリーな広いコンテンポラリースタイルのおしゃれなウォークインクローゼット (濃色木目調キャビネット、大理石の床、オープンシェルフ、グレーの床) の写真
オレンジカウンティにあるラグジュアリーな広いコンテンポラリースタイルのおしゃれなウォークインクローゼット (濃色木目調キャビネット、大理石の床、オープンシェルフ、グレーの床) の写真
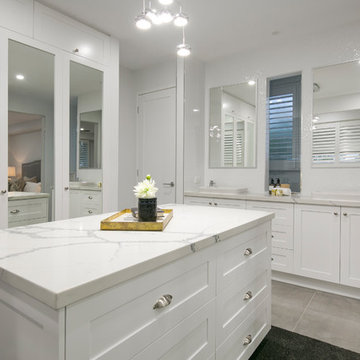
Architecturally inspired split level residence offering 5 bedrooms, 3 bathrooms, powder room, media room, office/parents retreat, butlers pantry, alfresco area, in ground pool plus so much more. Quality designer fixtures and fittings throughout making this property modern and luxurious with a contemporary feel. The clever use of screens and front entry gatehouse offer privacy and seclusion.
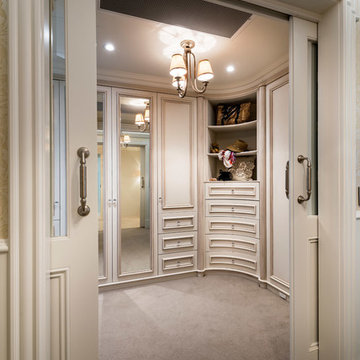
Interior Architecture design detail, finishes decor & furniture
by Jodie Cooper Design
パースにあるラグジュアリーな広いトラディショナルスタイルのおしゃれなウォークインクローゼット (落し込みパネル扉のキャビネット、ヴィンテージ仕上げキャビネット、カーペット敷き) の写真
パースにあるラグジュアリーな広いトラディショナルスタイルのおしゃれなウォークインクローゼット (落し込みパネル扉のキャビネット、ヴィンテージ仕上げキャビネット、カーペット敷き) の写真
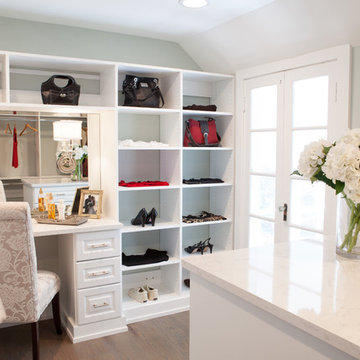
This 1930's Barrington Hills farmhouse was in need of some TLC when it was purchased by this southern family of five who planned to make it their new home. The renovation taken on by Advance Design Studio's designer Scott Christensen and master carpenter Justin Davis included a custom porch, custom built in cabinetry in the living room and children's bedrooms, 2 children's on-suite baths, a guest powder room, a fabulous new master bath with custom closet and makeup area, a new upstairs laundry room, a workout basement, a mud room, new flooring and custom wainscot stairs with planked walls and ceilings throughout the home.
The home's original mechanicals were in dire need of updating, so HVAC, plumbing and electrical were all replaced with newer materials and equipment. A dramatic change to the exterior took place with the addition of a quaint standing seam metal roofed farmhouse porch perfect for sipping lemonade on a lazy hot summer day.
In addition to the changes to the home, a guest house on the property underwent a major transformation as well. Newly outfitted with updated gas and electric, a new stacking washer/dryer space was created along with an updated bath complete with a glass enclosed shower, something the bath did not previously have. A beautiful kitchenette with ample cabinetry space, refrigeration and a sink was transformed as well to provide all the comforts of home for guests visiting at the classic cottage retreat.
The biggest design challenge was to keep in line with the charm the old home possessed, all the while giving the family all the convenience and efficiency of modern functioning amenities. One of the most interesting uses of material was the porcelain "wood-looking" tile used in all the baths and most of the home's common areas. All the efficiency of porcelain tile, with the nostalgic look and feel of worn and weathered hardwood floors. The home’s casual entry has an 8" rustic antique barn wood look porcelain tile in a rich brown to create a warm and welcoming first impression.
Painted distressed cabinetry in muted shades of gray/green was used in the powder room to bring out the rustic feel of the space which was accentuated with wood planked walls and ceilings. Fresh white painted shaker cabinetry was used throughout the rest of the rooms, accentuated by bright chrome fixtures and muted pastel tones to create a calm and relaxing feeling throughout the home.
Custom cabinetry was designed and built by Advance Design specifically for a large 70” TV in the living room, for each of the children’s bedroom’s built in storage, custom closets, and book shelves, and for a mudroom fit with custom niches for each family member by name.
The ample master bath was fitted with double vanity areas in white. A generous shower with a bench features classic white subway tiles and light blue/green glass accents, as well as a large free standing soaking tub nestled under a window with double sconces to dim while relaxing in a luxurious bath. A custom classic white bookcase for plush towels greets you as you enter the sanctuary bath.
Joe Nowak
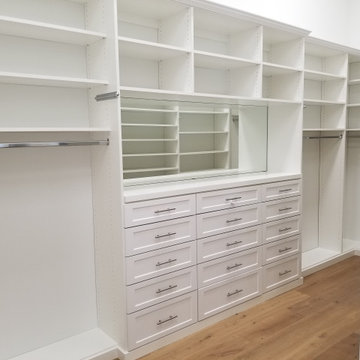
マイアミにある広いトランジショナルスタイルのおしゃれなウォークインクローゼット (シェーカースタイル扉のキャビネット、白いキャビネット、淡色無垢フローリング、ベージュの床) の写真
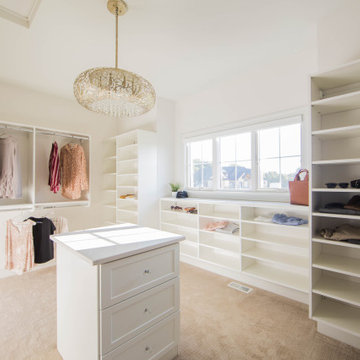
Custom shelving and a storage island provide ample storage in the shared master bedroom closet.
インディアナポリスにあるラグジュアリーな広いトラディショナルスタイルのおしゃれなウォークインクローゼット (落し込みパネル扉のキャビネット、白いキャビネット、カーペット敷き、茶色い床) の写真
インディアナポリスにあるラグジュアリーな広いトラディショナルスタイルのおしゃれなウォークインクローゼット (落し込みパネル扉のキャビネット、白いキャビネット、カーペット敷き、茶色い床) の写真
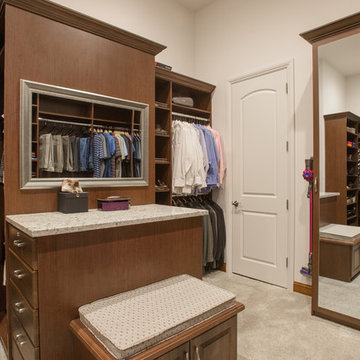
A dark wood walk-in closet with His & Her's sections divided by a closet peninsula with drawer storage and a bench seat. Slanted shoe shelves feature chrome toe stop fences.
See more photos of this project under "Refined Dark Wood Walk-in"
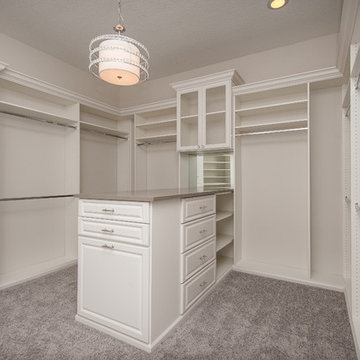
Daze Design Studios https://www.facebook.com/DazeDesignStudios?ref=aymt_homepage_panel, JSM Construction Consulting https://www.facebook.com/pages/JSM-Construction-Consulting-LLC/273898392779422
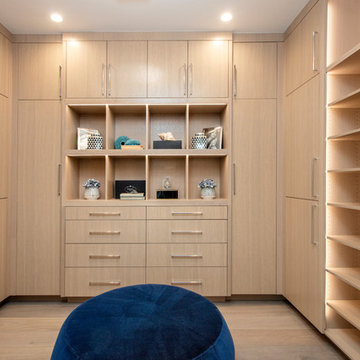
オレンジカウンティにある広いビーチスタイルのおしゃれなウォークインクローゼット (フラットパネル扉のキャビネット、淡色木目調キャビネット、淡色無垢フローリング、ベージュの床) の写真
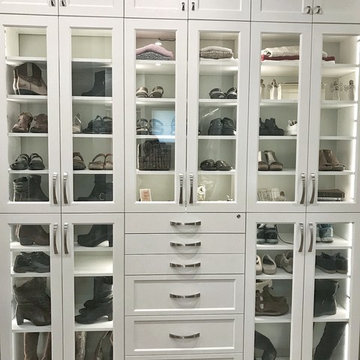
他の地域にある広いトランジショナルスタイルのおしゃれなウォークインクローゼット (フラットパネル扉のキャビネット、白いキャビネット、カーペット敷き、ベージュの床) の写真
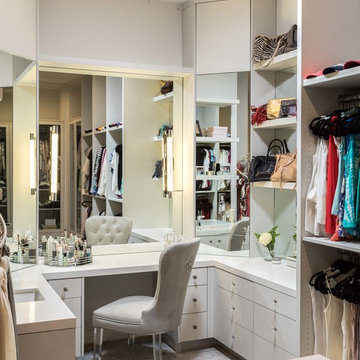
Closet with makeup vanity
Photographer: Kat Alves
サクラメントにある広いトランジショナルスタイルのおしゃれなフィッティングルーム (オープンシェルフ、グレーのキャビネット、カーペット敷き、グレーの床) の写真
サクラメントにある広いトランジショナルスタイルのおしゃれなフィッティングルーム (オープンシェルフ、グレーのキャビネット、カーペット敷き、グレーの床) の写真
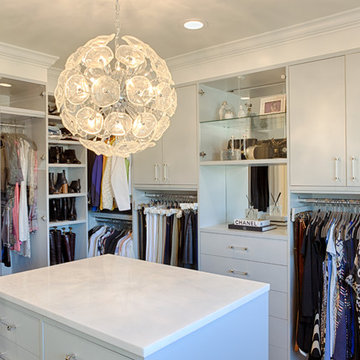
RUDLOFF Custom Builders, is a residential construction company that connects with clients early in the design phase to ensure every detail of your project is captured just as you imagined. RUDLOFF Custom Builders will create the project of your dreams that is executed by on-site project managers and skilled craftsman, while creating lifetime client relationships that are build on trust and integrity.
We are a full service, certified remodeling company that covers all of the Philadelphia suburban area including West Chester, Gladwynne, Malvern, Wayne, Haverford and more.
As a 6 time Best of Houzz winner, we look forward to working with you on your next project.
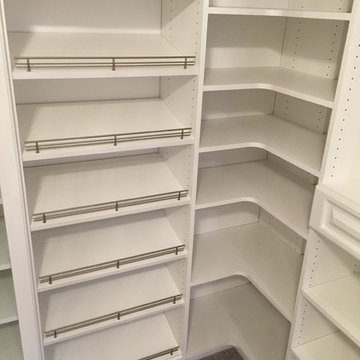
Corner shelves make use of every inch of space without compromising your view!
コロンバスにある高級な広いトラディショナルスタイルのおしゃれなウォークインクローゼット (ガラス扉のキャビネット、白いキャビネット、カーペット敷き) の写真
コロンバスにある高級な広いトラディショナルスタイルのおしゃれなウォークインクローゼット (ガラス扉のキャビネット、白いキャビネット、カーペット敷き) の写真
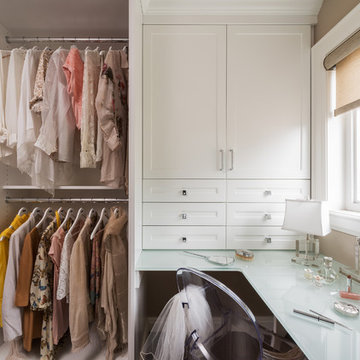
Natural light from the window is an added bonus.
Photography for ORGANIZED INTERIORS by JACKSON PHOTOGRAPHY & DESIGN
トロントにある広いトランジショナルスタイルのおしゃれなウォークインクローゼット (濃色無垢フローリング) の写真
トロントにある広いトランジショナルスタイルのおしゃれなウォークインクローゼット (濃色無垢フローリング) の写真
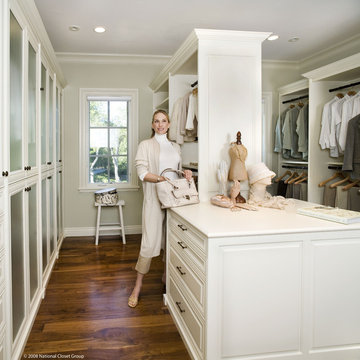
Valet Custom Cabinets & Closets - Siena Collection closet design and installation.
サンフランシスコにある高級な広いトラディショナルスタイルのおしゃれなウォークインクローゼット (レイズドパネル扉のキャビネット、白いキャビネット、無垢フローリング、茶色い床) の写真
サンフランシスコにある高級な広いトラディショナルスタイルのおしゃれなウォークインクローゼット (レイズドパネル扉のキャビネット、白いキャビネット、無垢フローリング、茶色い床) の写真
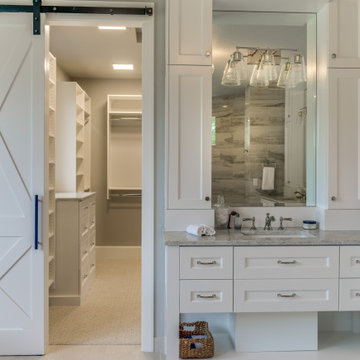
ポートランドにある高級な広いトランジショナルスタイルのおしゃれなフィッティングルーム (シェーカースタイル扉のキャビネット、白いキャビネット、カーペット敷き、グレーの床) の写真
広いベージュの収納・クローゼットのアイデア
6
