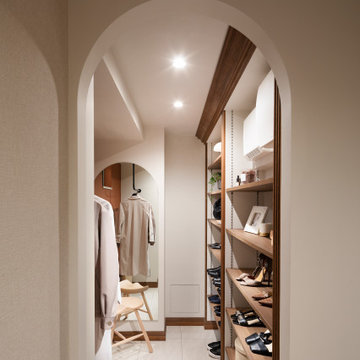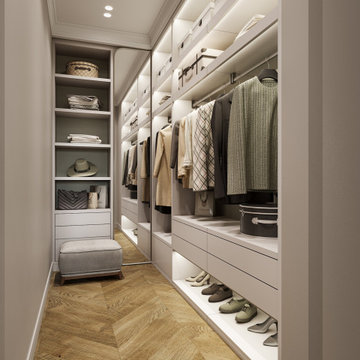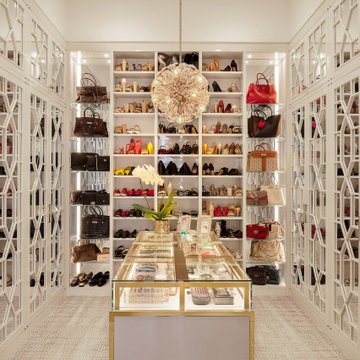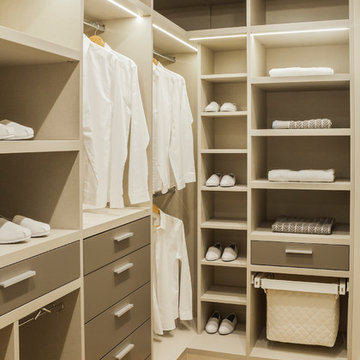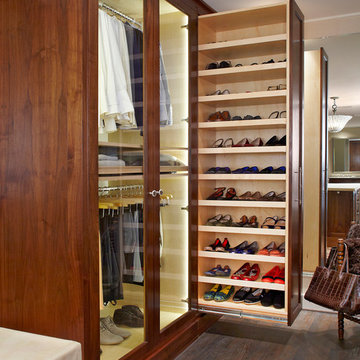ベージュの、黒い、ブラウンの収納・クローゼットのアイデア
絞り込み:
資材コスト
並び替え:今日の人気順
写真 1〜20 枚目(全 88,547 枚)
1/4

ロサンゼルスにある巨大なトランジショナルスタイルのおしゃれなウォークインクローゼット (落し込みパネル扉のキャビネット、青いキャビネット、淡色無垢フローリング、ベージュの床) の写真

Eric Pamies
バルセロナにある北欧スタイルのおしゃれなフィッティングルーム (中間色木目調キャビネット、無垢フローリング、フラットパネル扉のキャビネット、茶色い床) の写真
バルセロナにある北欧スタイルのおしゃれなフィッティングルーム (中間色木目調キャビネット、無垢フローリング、フラットパネル扉のキャビネット、茶色い床) の写真
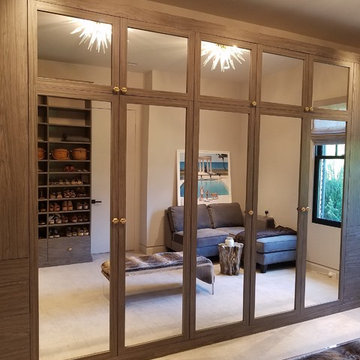
ニューヨークにある広いトランジショナルスタイルのおしゃれなウォークインクローゼット (オープンシェルフ、濃色木目調キャビネット、カーペット敷き、ベージュの床) の写真

Expansive walk-in closet with island dresser, vanity, with medium hardwood finish and glass panel closets of this updated 1940's Custom Cape Ranch.
Architect: T.J. Costello - Hierarchy Architecture + Design, PLLC
Interior Designer: Helena Clunies-Ross
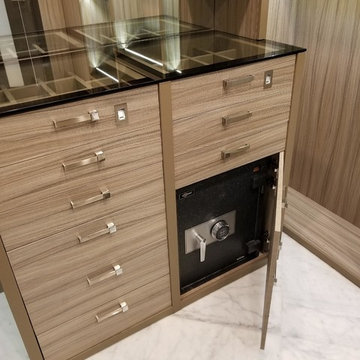
マイアミにある広いトランジショナルスタイルのおしゃれなウォークインクローゼット (オープンシェルフ、淡色木目調キャビネット、大理石の床、白い床) の写真
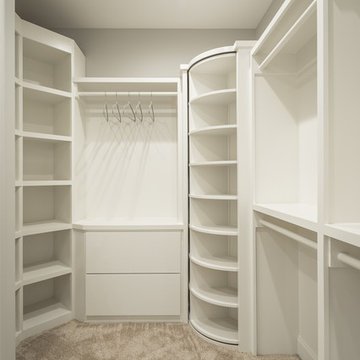
This craftsman model home, won 2017 Showcase Home of the Year in Chattanooga, TN
他の地域にある高級なカントリー風のおしゃれなウォークインクローゼット (フラットパネル扉のキャビネット、カーペット敷き、ベージュの床) の写真
他の地域にある高級なカントリー風のおしゃれなウォークインクローゼット (フラットパネル扉のキャビネット、カーペット敷き、ベージュの床) の写真

Craig Thompson Photography
他の地域にあるラグジュアリーな巨大なトラディショナルスタイルのおしゃれなフィッティングルーム (インセット扉のキャビネット、白いキャビネット、茶色い床、濃色無垢フローリング) の写真
他の地域にあるラグジュアリーな巨大なトラディショナルスタイルのおしゃれなフィッティングルーム (インセット扉のキャビネット、白いキャビネット、茶色い床、濃色無垢フローリング) の写真
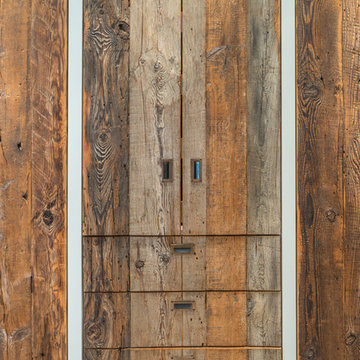
This project was a complete bedroom revamp, with reclaimed pine wardrobes salvaged from a derelict honeybee barn. The main tall wardrobes are fitted out with central sliding shoe rack, heaps of hanging rail space, and integrated drawers. The wardrobes on either side of the vanity frame the garden view providing supplemental storage.. The space was completed with re-wired and new fixture lighting design and a discreet built-in sound system.
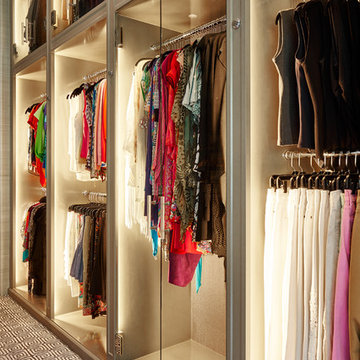
Large Luxury walk in closet with island dresser and glass front doors. Photography by Stephen Karlisch
ダラスにあるラグジュアリーな広いトラディショナルスタイルのおしゃれなウォークインクローゼット (グレーのキャビネット、カーペット敷き、ガラス扉のキャビネット) の写真
ダラスにあるラグジュアリーな広いトラディショナルスタイルのおしゃれなウォークインクローゼット (グレーのキャビネット、カーペット敷き、ガラス扉のキャビネット) の写真
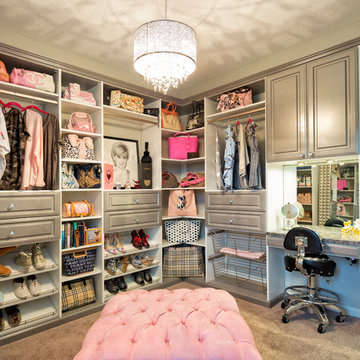
A walk-in closet is a luxurious and practical addition to any home, providing a spacious and organized haven for clothing, shoes, and accessories.
Typically larger than standard closets, these well-designed spaces often feature built-in shelves, drawers, and hanging rods to accommodate a variety of wardrobe items.
Ample lighting, whether natural or strategically placed fixtures, ensures visibility and adds to the overall ambiance. Mirrors and dressing areas may be conveniently integrated, transforming the walk-in closet into a private dressing room.
The design possibilities are endless, allowing individuals to personalize the space according to their preferences, making the walk-in closet a functional storage area and a stylish retreat where one can start and end the day with ease and sophistication.
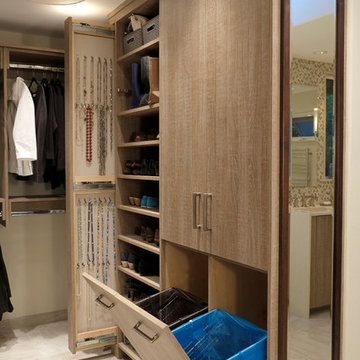
Master Suite has a walk-in closet. A secret tall pull-out for jewelry. Custom accessories abound; pull-outs for; pants, ties, scarfs and shoes. Open and closed storage. Pull-out valet rods, belt racks and hooks. Drawers with inserts and dividers. Two tilt-out hampers for laundry. Mirrors, A great space to start or end your day.
Photo DeMane Design
Winner: 1st Place, ASID WA, Large Bath

Photos: Kolanowski Studio;
Design: Pam Smallwood
ヒューストンにあるトラディショナルスタイルのおしゃれなウォークインクローゼット (落し込みパネル扉のキャビネット、濃色木目調キャビネット、カーペット敷き) の写真
ヒューストンにあるトラディショナルスタイルのおしゃれなウォークインクローゼット (落し込みパネル扉のキャビネット、濃色木目調キャビネット、カーペット敷き) の写真
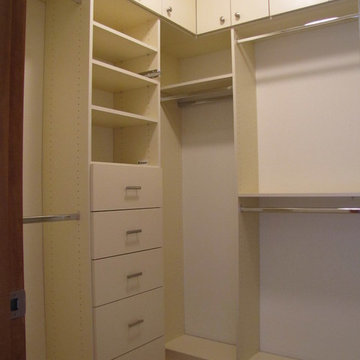
Maximum storage with custom floor to ceiling cabinets. Doors at the top conceal out of season items. White units keep the small area bright and crisp.
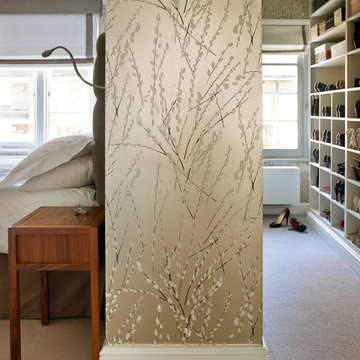
Master Suite Bedroom & Dressing Room
Nick Smith Photography
ロンドンにあるコンテンポラリースタイルのおしゃれな収納・クローゼットの写真
ロンドンにあるコンテンポラリースタイルのおしゃれな収納・クローゼットの写真
ベージュの、黒い、ブラウンの収納・クローゼットのアイデア
1
