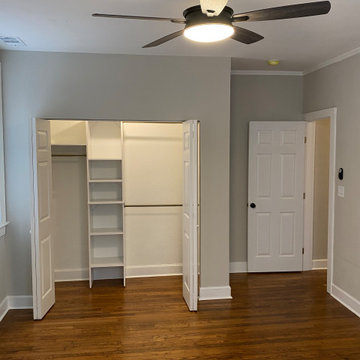グレーの収納・クローゼット (折り上げ天井、板張り天井) のアイデア
絞り込み:
資材コスト
並び替え:今日の人気順
写真 1〜20 枚目(全 58 枚)
1/4

This built-in closet system allows for a larger bedroom space while still creating plenty of storage.
シアトルにある高級なミッドセンチュリースタイルのおしゃれな収納・クローゼット (造り付け、フラットパネル扉のキャビネット、中間色木目調キャビネット、淡色無垢フローリング、板張り天井) の写真
シアトルにある高級なミッドセンチュリースタイルのおしゃれな収納・クローゼット (造り付け、フラットパネル扉のキャビネット、中間色木目調キャビネット、淡色無垢フローリング、板張り天井) の写真
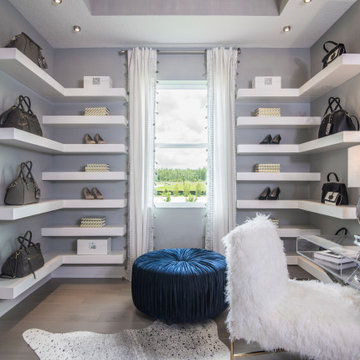
A Flex Room turned home office / walk in closet for a Fashion Blogger.
タンパにある広いコンテンポラリースタイルのおしゃれなウォークインクローゼット (白いキャビネット、無垢フローリング、折り上げ天井) の写真
タンパにある広いコンテンポラリースタイルのおしゃれなウォークインクローゼット (白いキャビネット、無垢フローリング、折り上げ天井) の写真

メルボルンにある広いコンテンポラリースタイルのおしゃれなウォークインクローゼット (オープンシェルフ、黒いキャビネット、無垢フローリング、折り上げ天井) の写真
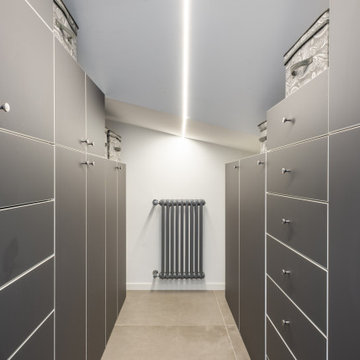
Cabina Armadio realizzata interamente su misura
ローマにあるお手頃価格の小さなモダンスタイルのおしゃれなウォークインクローゼット (フラットパネル扉のキャビネット、グレーのキャビネット、磁器タイルの床、グレーの床、折り上げ天井) の写真
ローマにあるお手頃価格の小さなモダンスタイルのおしゃれなウォークインクローゼット (フラットパネル扉のキャビネット、グレーのキャビネット、磁器タイルの床、グレーの床、折り上げ天井) の写真
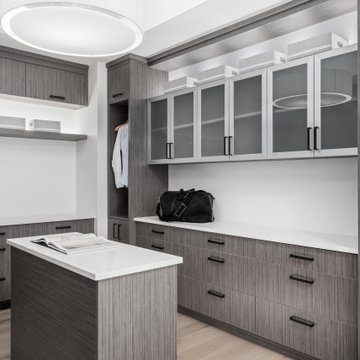
New build dreams always require a clear design vision and this 3,650 sf home exemplifies that. Our clients desired a stylish, modern aesthetic with timeless elements to create balance throughout their home. With our clients intention in mind, we achieved an open concept floor plan complimented by an eye-catching open riser staircase. Custom designed features are showcased throughout, combined with glass and stone elements, subtle wood tones, and hand selected finishes.
The entire home was designed with purpose and styled with carefully curated furnishings and decor that ties these complimenting elements together to achieve the end goal. At Avid Interior Design, our goal is to always take a highly conscious, detailed approach with our clients. With that focus for our Altadore project, we were able to create the desirable balance between timeless and modern, to make one more dream come true.
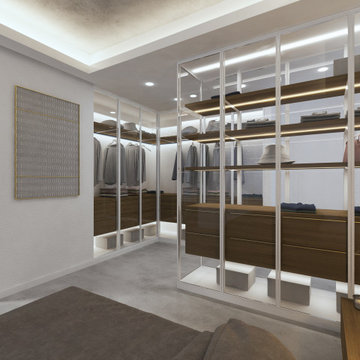
Il progetto di restyling e di arredo per questa villa moderna in fase di costruzione, ha voluto unire contemporaneità e tradizione, tema importante nei nostri progetti.
Dell’architettura della Costa Smeralda abbiamo recuperato i colori caldi e tenui, la sensazione di uno spazio avvolgente, quasi naturale, declinato in chiave moderna e lineare.
L’ambiente principale, la zona giorno era caratterizzata da un corridoio stretto che con due pareti inclinate si affacciava bruscamente sulla sala. Per armonizzare il rapporto tra gli ambienti e i cambi di quota, abbiamo scelto di raccordare le linee di pareti e soffitto con un rivestimento in granito rigato, che richiami i lavori di Sciola e impreziosisca l’ingresso.
Il decoro rigato viene richiamato in altri elementi di arredo, come nella camera da letto e nel bagno, nei pannelli in rovere che rivestono la testiera del letto e il mobile lavabo.
Il granito si ripropone nel rivestimento della piscina, nei complementi di arredo e nel top cucina.
Nel soffitto, il tono grigio chiaro luminoso del granito viene riproposto all’interno delle campiture centrali.
Il richiamo alla tradizione è presente anche negli elementi di decoro tessile utilizzati in tutta la casa. In sala, i toni neutri e giallo oro dei tappeti di mariantoniaurru, richiamano la tradizione in maniera contemporanea e allo stesso modo il pannello Cabulè, disegnato dallo studio, impreziosisce la camera da letto e ne migliora l’acustica.
Per la cucina è stato scelto, infine, un look semplice, total white, adatto ad un ambiente funzionale e luminoso.
Gli arredi sono tutti in legno, granito e materiali tessili; veri, quasi rustici, ma al tempo stesso raffinati.
The project involves a detailed restyling of a modern under construction villa, and it aims to join contemporary and traditional features, such as many of our projects do.
From the Costa Smeralda architecture, we borrowed warm and soft colors, and that atmosphere in which the environment seems to embrace the guests, and we tried to translate it into a much modern design.
The main part of the project is the living room, where a narrow hall, would lead, through two opening walls, abruptly facing the wall. To improve the balance between hall and ling room, and the different ceiling heights it was decided to cover the walls and ceiling with striped granite covering, recalling Sciola’s work and embellishing the entrance.
Striped decor recurs throughout the house, like in the walnut panels covering the bedroom headboard and the bathroom sink cabinet.
Granite is present on the pool borders, in furniture pieces and on the kitchen top.
The ceiling, thanks to a light grey shade, recalls the granite impression.
In the living room, golden yellow details appear in mariantoniaurru carpets, while in the bedroom, Cabulè textile panels, designed by the Studio, improve acoustic performance.
For the kitchen we picked out a simple, total white look, to focus on its feature of functional and luminous environment.
All the furniture pieces are made of natural wood, granite or textile material, to underline the feeling of something true, rustic but at the same time sophisticated.
Traditional elements are also present, all the while translated in modern language, on many textile furnishing accessories chosen.
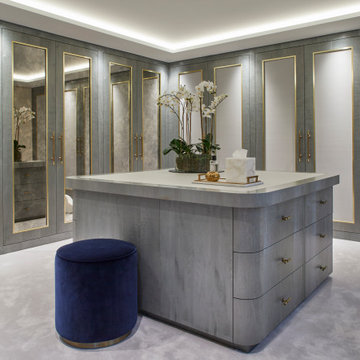
バークシャーにあるトランジショナルスタイルのおしゃれなウォークインクローゼット (シェーカースタイル扉のキャビネット、グレーのキャビネット、カーペット敷き、グレーの床、折り上げ天井) の写真
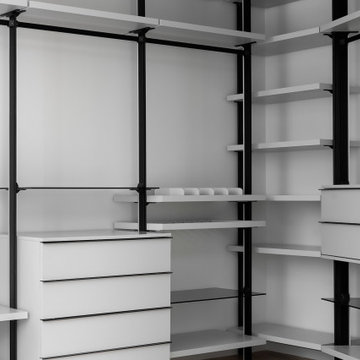
Open cabinetry, with white drawers and wood flooring a perfect Walk-in closet combo to the luxurious master bathroom.
オースティンにある高級な広いモダンスタイルのおしゃれなウォークインクローゼット (オープンシェルフ、白いキャビネット、無垢フローリング、茶色い床、折り上げ天井) の写真
オースティンにある高級な広いモダンスタイルのおしゃれなウォークインクローゼット (オープンシェルフ、白いキャビネット、無垢フローリング、茶色い床、折り上げ天井) の写真
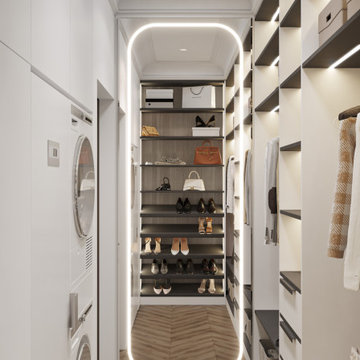
モスクワにある高級な小さなコンテンポラリースタイルのおしゃれなウォークインクローゼット (オープンシェルフ、白いキャビネット、無垢フローリング、茶色い床、折り上げ天井) の写真
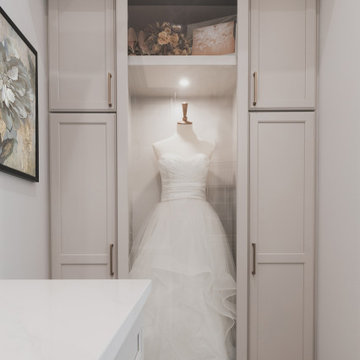
シカゴにある高級な中くらいなトラディショナルスタイルのおしゃれなウォークインクローゼット (シェーカースタイル扉のキャビネット、グレーのキャビネット、カーペット敷き、グレーの床、折り上げ天井) の写真
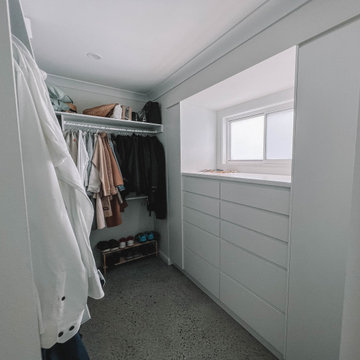
After the second fallout of the Delta Variant amidst the COVID-19 Pandemic in mid 2021, our team working from home, and our client in quarantine, SDA Architects conceived Japandi Home.
The initial brief for the renovation of this pool house was for its interior to have an "immediate sense of serenity" that roused the feeling of being peaceful. Influenced by loneliness and angst during quarantine, SDA Architects explored themes of escapism and empathy which led to a “Japandi” style concept design – the nexus between “Scandinavian functionality” and “Japanese rustic minimalism” to invoke feelings of “art, nature and simplicity.” This merging of styles forms the perfect amalgamation of both function and form, centred on clean lines, bright spaces and light colours.
Grounded by its emotional weight, poetic lyricism, and relaxed atmosphere; Japandi Home aesthetics focus on simplicity, natural elements, and comfort; minimalism that is both aesthetically pleasing yet highly functional.
Japandi Home places special emphasis on sustainability through use of raw furnishings and a rejection of the one-time-use culture we have embraced for numerous decades. A plethora of natural materials, muted colours, clean lines and minimal, yet-well-curated furnishings have been employed to showcase beautiful craftsmanship – quality handmade pieces over quantitative throwaway items.
A neutral colour palette compliments the soft and hard furnishings within, allowing the timeless pieces to breath and speak for themselves. These calming, tranquil and peaceful colours have been chosen so when accent colours are incorporated, they are done so in a meaningful yet subtle way. Japandi home isn’t sparse – it’s intentional.
The integrated storage throughout – from the kitchen, to dining buffet, linen cupboard, window seat, entertainment unit, bed ensemble and walk-in wardrobe are key to reducing clutter and maintaining the zen-like sense of calm created by these clean lines and open spaces.
The Scandinavian concept of “hygge” refers to the idea that ones home is your cosy sanctuary. Similarly, this ideology has been fused with the Japanese notion of “wabi-sabi”; the idea that there is beauty in imperfection. Hence, the marriage of these design styles is both founded on minimalism and comfort; easy-going yet sophisticated. Conversely, whilst Japanese styles can be considered “sleek” and Scandinavian, “rustic”, the richness of the Japanese neutral colour palette aids in preventing the stark, crisp palette of Scandinavian styles from feeling cold and clinical.
Japandi Home’s introspective essence can ultimately be considered quite timely for the pandemic and was the quintessential lockdown project our team needed.
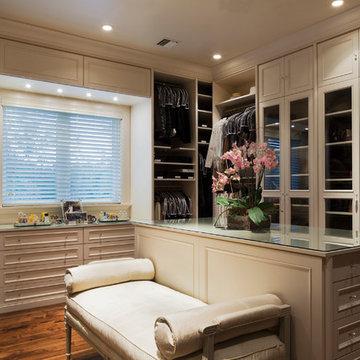
Steven Brooke Studios
マイアミにあるラグジュアリーな巨大なトラディショナルスタイルのおしゃれなウォークインクローゼット (落し込みパネル扉のキャビネット、白いキャビネット、無垢フローリング、茶色い床、折り上げ天井) の写真
マイアミにあるラグジュアリーな巨大なトラディショナルスタイルのおしゃれなウォークインクローゼット (落し込みパネル扉のキャビネット、白いキャビネット、無垢フローリング、茶色い床、折り上げ天井) の写真
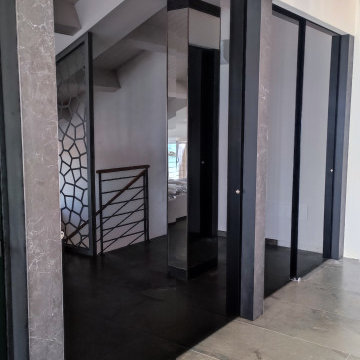
Parete attrezzata realizzata con vetro ULTRA-GRIGIO e colonne in gres grandi lastre lavorate. Porte scorrevoli per cabina armadio.
他の地域にあるモダンスタイルのおしゃれな収納・クローゼット (造り付け、ガラス扉のキャビネット、黒いキャビネット、磁器タイルの床、グレーの床、板張り天井) の写真
他の地域にあるモダンスタイルのおしゃれな収納・クローゼット (造り付け、ガラス扉のキャビネット、黒いキャビネット、磁器タイルの床、グレーの床、板張り天井) の写真
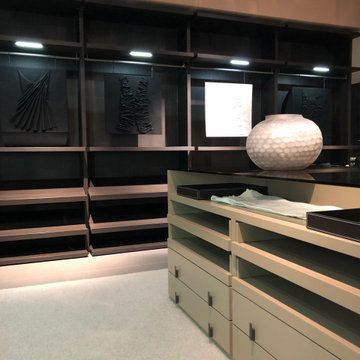
Chelsea light style is a beautiful and very luxury-looking dressing room option. As long as you are keen on having your wardrobe to be open, this style will fit in most spaces in large and small. it can be made with a combination of hanging, shelving, drawers, and pull-out trays. All balanced and tailored to your needs. The price starts with £850+VAT per linear meter and goes up to £1650+Vat p/m depending on what accessories and configuration you will choose to go with.
For more details, minimum order volume or price estimate, please call us on tel:02039066980, or email us to: sales@smartfitwardrobe.co.uk, quoting this style.
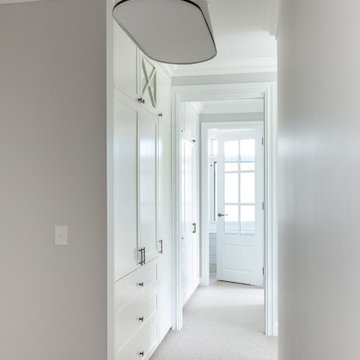
Walk in Robe at @sthcoogeebeachhouse
シドニーにある高級な広いビーチスタイルのおしゃれな収納・クローゼット (造り付け、シェーカースタイル扉のキャビネット、白いキャビネット、カーペット敷き、ベージュの床、折り上げ天井) の写真
シドニーにある高級な広いビーチスタイルのおしゃれな収納・クローゼット (造り付け、シェーカースタイル扉のキャビネット、白いキャビネット、カーペット敷き、ベージュの床、折り上げ天井) の写真
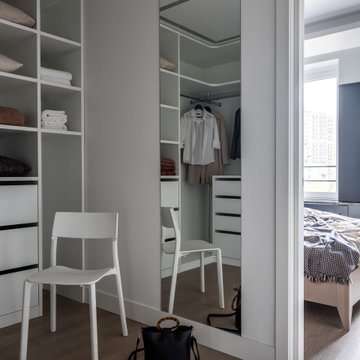
Гардеробная. Гардеробную сделали вместительной, чтоб в ней могло поместиться все, в том числе спортивные снаряды вроде велосипеда.
モスクワにある広いコンテンポラリースタイルのおしゃれなウォークインクローゼット (オープンシェルフ、無垢フローリング、グレーの床、折り上げ天井) の写真
モスクワにある広いコンテンポラリースタイルのおしゃれなウォークインクローゼット (オープンシェルフ、無垢フローリング、グレーの床、折り上げ天井) の写真
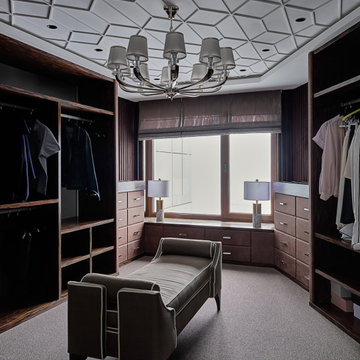
他の地域にあるコンテンポラリースタイルのおしゃれなフィッティングルーム (フラットパネル扉のキャビネット、茶色いキャビネット、カーペット敷き、グレーの床、折り上げ天井) の写真
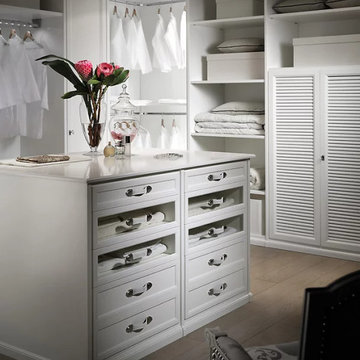
We work with the finest Italian closet manufacturers in the industry. Their combination of creativity and innovation gives way to logical and elegant closet systems that we customize to your needs.
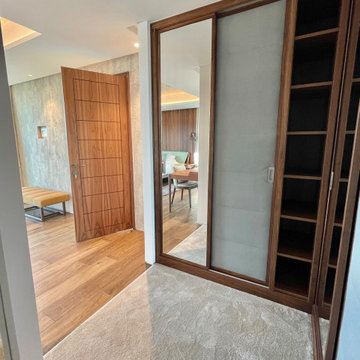
The changing room has 2 large l shaded wardrobe all bespoke designed to fit the room. Smooth sliding door with mirror and stitched leather, the internal has shelved to levelled hanging area and drawers.
Fitted with a very soft carpet with a featured mirror wall and shelves.
グレーの収納・クローゼット (折り上げ天井、板張り天井) のアイデア
1
