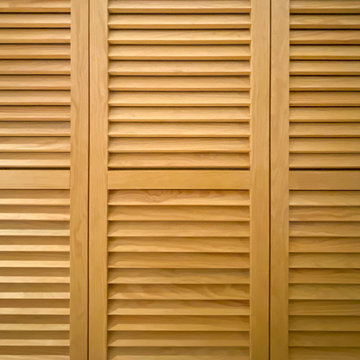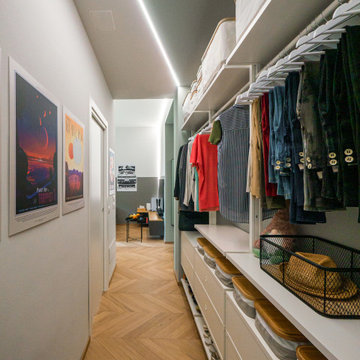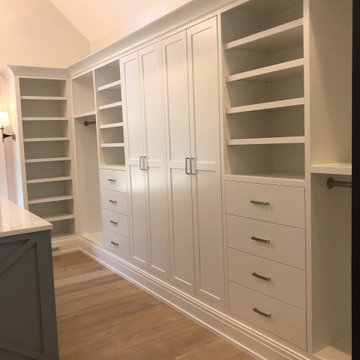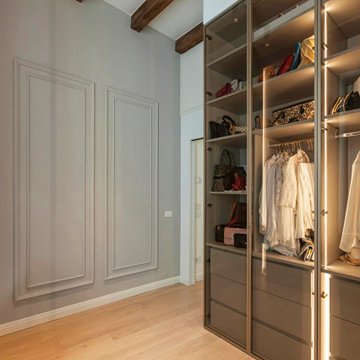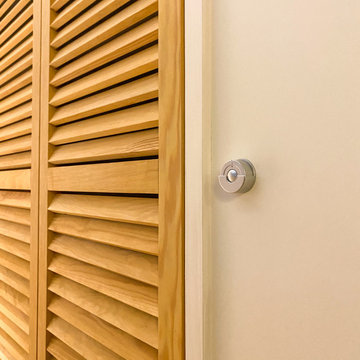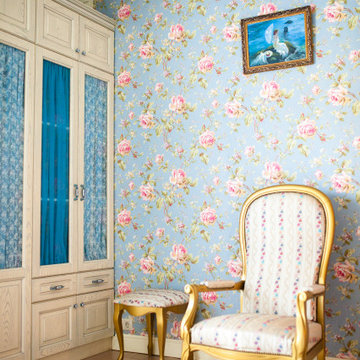収納・クローゼット (表し梁、折り上げ天井、淡色無垢フローリング) のアイデア
絞り込み:
資材コスト
並び替え:今日の人気順
写真 1〜20 枚目(全 123 枚)
1/4
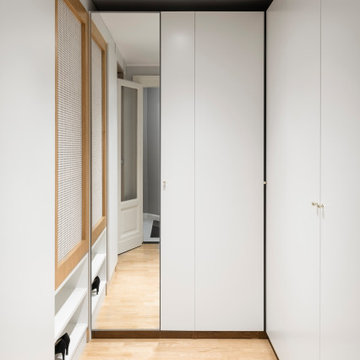
Foto: Federico Villa Studio
ミラノにあるお手頃価格の中くらいな北欧スタイルのおしゃれなウォークインクローゼット (フラットパネル扉のキャビネット、白いキャビネット、淡色無垢フローリング、折り上げ天井) の写真
ミラノにあるお手頃価格の中くらいな北欧スタイルのおしゃれなウォークインクローゼット (フラットパネル扉のキャビネット、白いキャビネット、淡色無垢フローリング、折り上げ天井) の写真
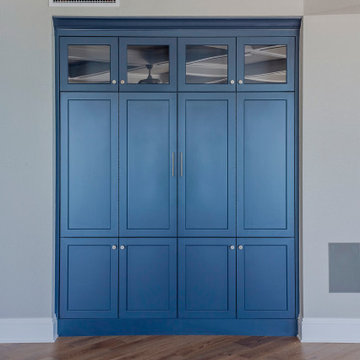
タンパにある中くらいなモダンスタイルのおしゃれな収納・クローゼット (造り付け、青いキャビネット、淡色無垢フローリング、茶色い床、表し梁、フラットパネル扉のキャビネット) の写真
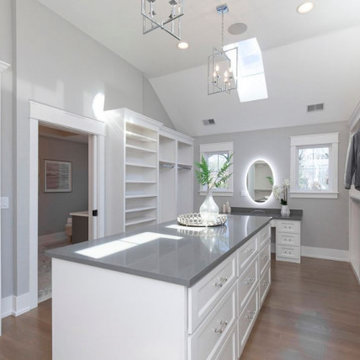
A master closet with room for everything at your fingertips!
Areas for dressing as well as hair and makeup all in this thoughtfully designed closet.
シカゴにある高級な広いカントリー風のおしゃれなウォークインクローゼット (オープンシェルフ、白いキャビネット、淡色無垢フローリング、茶色い床、折り上げ天井) の写真
シカゴにある高級な広いカントリー風のおしゃれなウォークインクローゼット (オープンシェルフ、白いキャビネット、淡色無垢フローリング、茶色い床、折り上げ天井) の写真
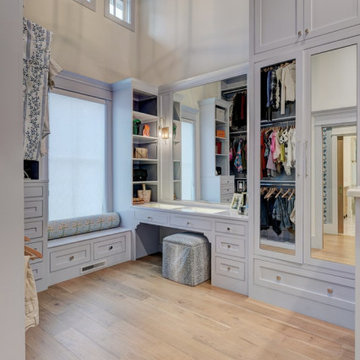
Master Closet vanity and mirrored armoire
オクラホマシティにある広いトラディショナルスタイルのおしゃれなウォークインクローゼット (インセット扉のキャビネット、青いキャビネット、淡色無垢フローリング、表し梁) の写真
オクラホマシティにある広いトラディショナルスタイルのおしゃれなウォークインクローゼット (インセット扉のキャビネット、青いキャビネット、淡色無垢フローリング、表し梁) の写真
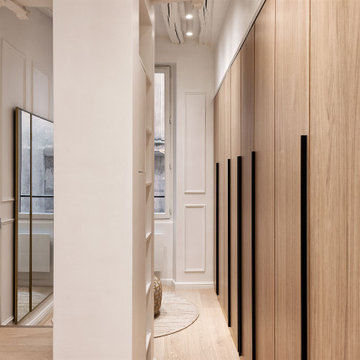
Rénovation totale d'un appartement de 83m², pas loin du centre Pompidou.
Dans cet appartement tout en longueur, un travail de redistribution des espaces et des volumes a été nécessaire pour répondre à la demande spécifique du maître d'ouvrage. Nous avons d'un côté créé une très grande suite et de l'autre nous avons réalisé une chambre invité, tout en valorisant les pièces de vie. Nous avons fait le choix de conserver les qualités intrinsèques du lieu : poutres du XVIIIe siècle, pierre de Paris, dans l’effort constant de rendre plus fonctionnel tous les espaces sous utilisés.
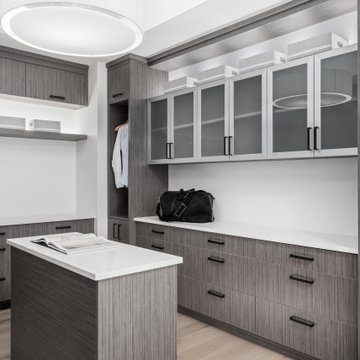
New build dreams always require a clear design vision and this 3,650 sf home exemplifies that. Our clients desired a stylish, modern aesthetic with timeless elements to create balance throughout their home. With our clients intention in mind, we achieved an open concept floor plan complimented by an eye-catching open riser staircase. Custom designed features are showcased throughout, combined with glass and stone elements, subtle wood tones, and hand selected finishes.
The entire home was designed with purpose and styled with carefully curated furnishings and decor that ties these complimenting elements together to achieve the end goal. At Avid Interior Design, our goal is to always take a highly conscious, detailed approach with our clients. With that focus for our Altadore project, we were able to create the desirable balance between timeless and modern, to make one more dream come true.
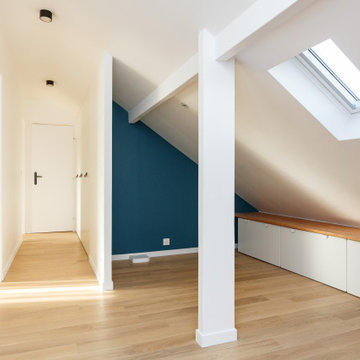
パリにある高級な広いコンテンポラリースタイルのおしゃれな壁面クローゼット (淡色無垢フローリング、ベージュの床、表し梁、インセット扉のキャビネット、白いキャビネット) の写真
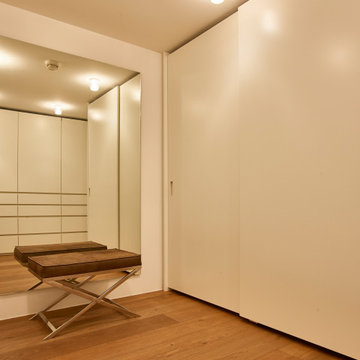
#Ankleidezimmer der besonderen Art
Für unseren Kunden haben wir uns hier etwas ganz Besonderes einfallen lassen. Die lackierten #MDF Fronten mit eingefrästen Griffen sind dabei aber nicht das #Highlight. Auf der rechten Seite befinden sich speziell konzipierte #Drehtüren mit Fachböden, um den gegebenen Platz optimal zu nutzen. Die #Schiebetüren auf der linken Seite öffnen sich, dank der speziellen Führungen nahezu wie auf #Wolken gelagert.
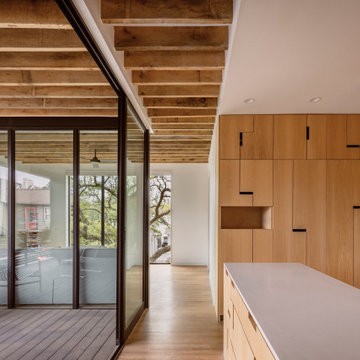
Throughout the house, irregularly shaped millwork door panels overlap with adjacent cabinet boxes to create interlocking planes. Staggered gaps in cabinet doors and drawers serve as handles, creating playful patterns.
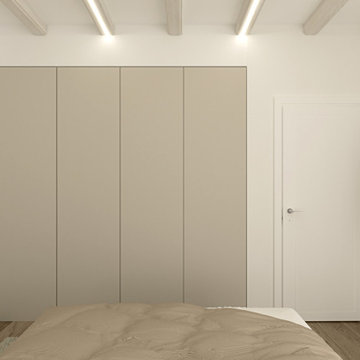
Il continuo del progetto “ classico contemporaneo in sfuature tortora” prosegue con la camera matrimoniale ed il bagno padronale.
Come per la zona cucina e Living è stato adottato uno stile classico contemporaneo, dove i mobili bagni riprendono molto lo stile della cucina, per dare un senso di continuità agli ambienti, ma rendendolo anche funzionale e contenitivo, con caratteristiche tipiche dello stile utilizzato, ma con una ricerca dettagliata dei materiali e colorazioni dei dettagli applicati.
La camera matrimoniale è molto semplice ed essenziale ma con particolari eleganti, come le boiserie che fanno da cornice alla carta da parati nella zona testiera letto.
Gli armadi sono stati incassati, lasciando a vista solo le ante in finitura laccata.
L’armadio a lato letto è stato ricavato dalla chiusura di una scala che collegherebbe la parte superiore della casa.
Anche nella zona notte e bagno, gli spazi sono stati studiati nel minimo dettaglio, per sfruttare e posizionare tutto il necessario per renderla confortevole ad accogliente, senza dover rinunciare a nulla.
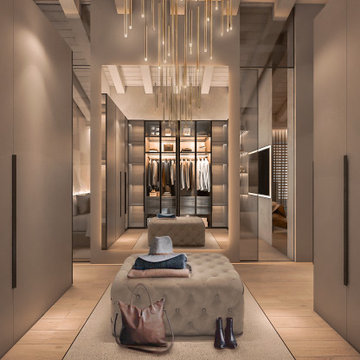
Ampia cabina armadio con un'accurata organizzazione degli spazi.
他の地域にある巨大なモダンスタイルのおしゃれなウォークインクローゼット (ガラス扉のキャビネット、淡色木目調キャビネット、淡色無垢フローリング、表し梁) の写真
他の地域にある巨大なモダンスタイルのおしゃれなウォークインクローゼット (ガラス扉のキャビネット、淡色木目調キャビネット、淡色無垢フローリング、表し梁) の写真
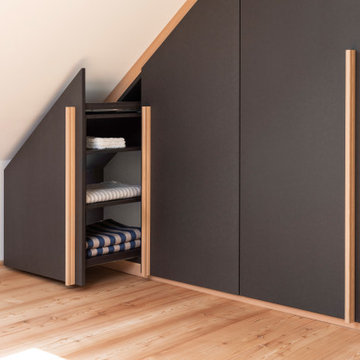
Im Zuge einer Generalrenovierung eines Dachgeschosses in einem Mehrfamilienwohnhaus aus der Jahrhundertwende, wurden die Innenräume neu strukturiert und gestaltet.
Im Ankleidezimmer wurde ein bewusster Kontrast zu den sehr hellen und freundlichen Räumen gewählt. Der Kleiderschrank ist komplett in schwarzem MDF hergestellt, die Oberfläche wurde mit einem naturmatten Lack spezialbehandelt, dadurch wirkt das MDF nahezu wie unbehandelt. Ein Akzent zur schwarzen Schrankfront setzen die gewählten Details der Passblenden und Griffleisten, die gleich zum Boden in einheimischer Lärche ausgebildet wurden.
Hier ein besonders nützliches Detail um die Zugänglichkeit im Kniestock optimal zu gewährleisten. Ein vollausziehbares Schrankelement, welches die seitliche Bedienung ermöglicht und dadurch ein "mühsames unter die Schräge, in die Ecke kriechen" hinfällig macht! :-)
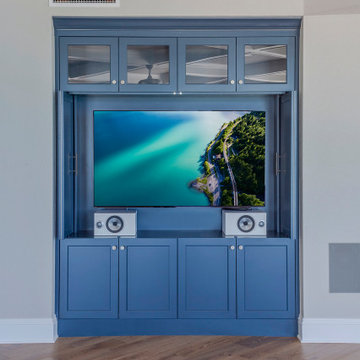
タンパにある中くらいなモダンスタイルのおしゃれな収納・クローゼット (造り付け、青いキャビネット、淡色無垢フローリング、茶色い床、表し梁、フラットパネル扉のキャビネット) の写真

To make space for the living room built-in sofa, one closet was eliminated and replaced with this bookcase and coat rack. The pull-out drawers underneath contain the houses media equipment. Cables run under the floor to connect to speakers and the home theater.
収納・クローゼット (表し梁、折り上げ天井、淡色無垢フローリング) のアイデア
1
