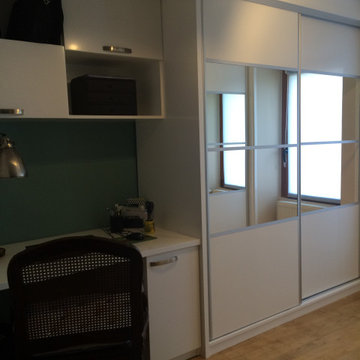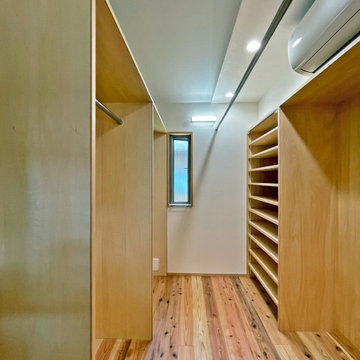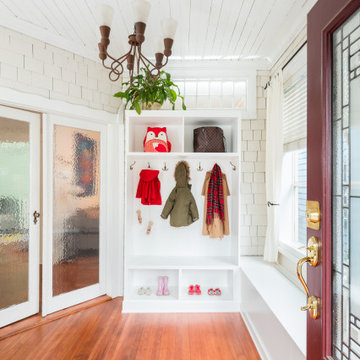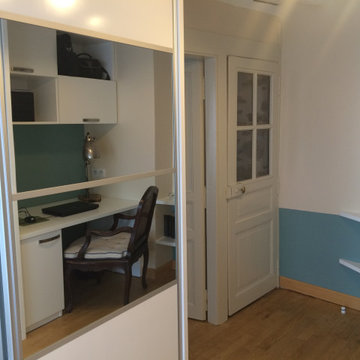収納・クローゼット (表し梁、塗装板張りの天井) のアイデア
絞り込み:
資材コスト
並び替え:今日の人気順
写真 81〜100 枚目(全 245 枚)
1/3
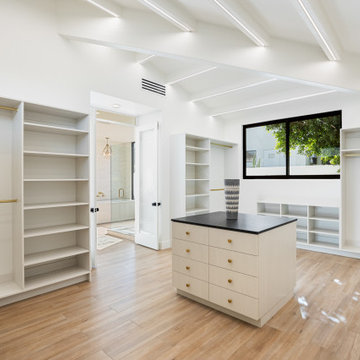
他の地域にある高級な広いトランジショナルスタイルのおしゃれなウォークインクローゼット (フラットパネル扉のキャビネット、淡色木目調キャビネット、磁器タイルの床、ベージュの床、表し梁) の写真
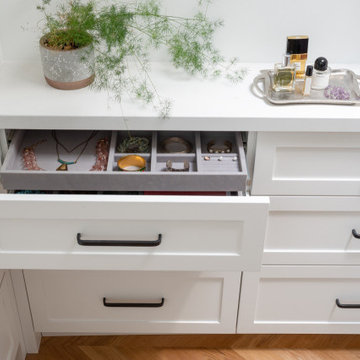
トロントにある高級な巨大なトランジショナルスタイルのおしゃれなフィッティングルーム (落し込みパネル扉のキャビネット、白いキャビネット、無垢フローリング、茶色い床、表し梁) の写真
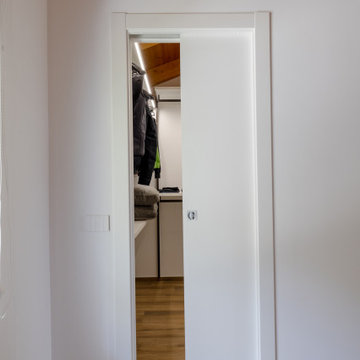
Per evitare che gli abiti si sporchino con la polvere, si consiglia sempre di chiudere la stanza cabina armadio con una porta
ミラノにあるお手頃価格の小さなコンテンポラリースタイルのおしゃれなウォークインクローゼット (オープンシェルフ、白いキャビネット、塗装フローリング、茶色い床、表し梁) の写真
ミラノにあるお手頃価格の小さなコンテンポラリースタイルのおしゃれなウォークインクローゼット (オープンシェルフ、白いキャビネット、塗装フローリング、茶色い床、表し梁) の写真
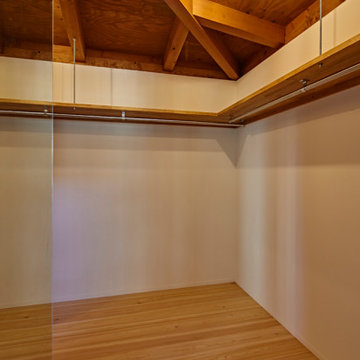
他の地域にある高級な中くらいなコンテンポラリースタイルのおしゃれなウォークインクローゼット (オープンシェルフ、中間色木目調キャビネット、無垢フローリング、ベージュの床、表し梁) の写真
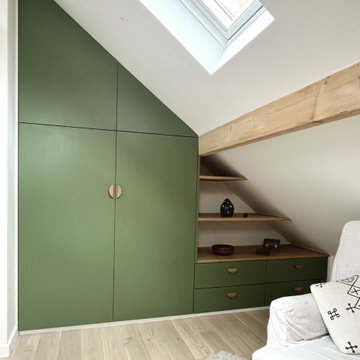
Aménagement et décoration d'une chambre parentale avec la création de placards, dressings, commodes, bibliothèques et meubles sur-mesure sous les combles
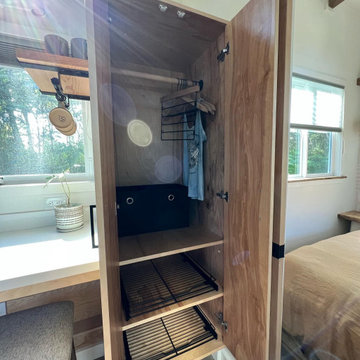
This Paradise Model ATU is extra tall and grand! As you would in you have a couch for lounging, a 6 drawer dresser for clothing, and a seating area and closet that mirrors the kitchen. Quartz countertops waterfall over the side of the cabinets encasing them in stone. The custom kitchen cabinetry is sealed in a clear coat keeping the wood tone light. Black hardware accents with contrast to the light wood. A main-floor bedroom- no crawling in and out of bed. The wallpaper was an owner request; what do you think of their choice?
The bathroom has natural edge Hawaiian mango wood slabs spanning the length of the bump-out: the vanity countertop and the shelf beneath. The entire bump-out-side wall is tiled floor to ceiling with a diamond print pattern. The shower follows the high contrast trend with one white wall and one black wall in matching square pearl finish. The warmth of the terra cotta floor adds earthy warmth that gives life to the wood. 3 wall lights hang down illuminating the vanity, though durning the day, you likely wont need it with the natural light shining in from two perfect angled long windows.
This Paradise model was way customized. The biggest alterations were to remove the loft altogether and have one consistent roofline throughout. We were able to make the kitchen windows a bit taller because there was no loft we had to stay below over the kitchen. This ATU was perfect for an extra tall person. After editing out a loft, we had these big interior walls to work with and although we always have the high-up octagon windows on the interior walls to keep thing light and the flow coming through, we took it a step (or should I say foot) further and made the french pocket doors extra tall. This also made the shower wall tile and shower head extra tall. We added another ceiling fan above the kitchen and when all of those awning windows are opened up, all the hot air goes right up and out.
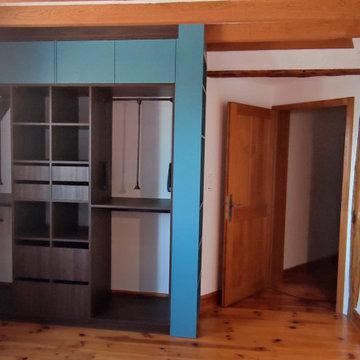
avant et après d un dressing de chambre, les contraintes du client étaient de respecter l ambiance initial de la chambre en apportant une touche de modernité. les clients souhaitaient un dressing ouvert avec de nombreuses penderies ainsi que des parties rangement sur mesure ( rangement couette et tiroirs .)
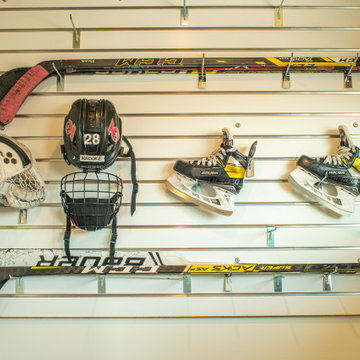
ミネアポリスにあるラグジュアリーな巨大なトラディショナルスタイルのおしゃれなウォークインクローゼット (淡色無垢フローリング、茶色い床、塗装板張りの天井) の写真
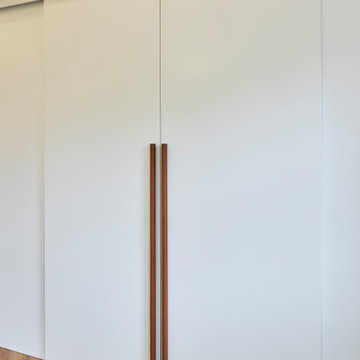
Hochwertiger Dachgeschoss-Umbau in einer Altbauvilla | NRW ===> Einbauschrank: individuell nach den Wünschen der Bauherren geplanter begehbarer Einbauschrank +++ Farbgestaltung mit Farrow & Ball-Farben +++ Foto: Lioba Schneider Architekturfotografie www.liobaschneider.de +++ Architekturbüro: CLAUDIA GROTEGUT ARCHITEKTUR + KONZEPT www.claudia-grotegut.de
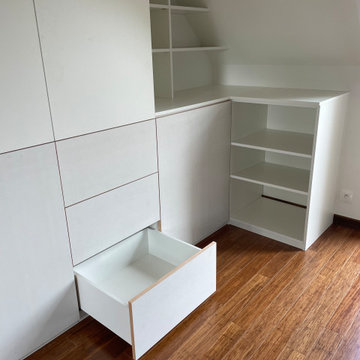
Création d'un meuble pouvant accueillir des livres et une penderie. Meuble sur mesure le fait de mettre deux couleurs, blanc et bleu foncé donne du dynamisme au meuble et le rend moins massif. Le meuble épouse la sous pente, pratique et esthétique. Bravo aussi pour la réalisation par Potacol
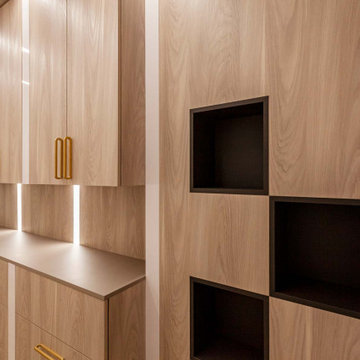
ロサンゼルスにある広いモダンスタイルのおしゃれなウォークインクローゼット (フラットパネル扉のキャビネット、淡色木目調キャビネット、淡色無垢フローリング、茶色い床、塗装板張りの天井) の写真
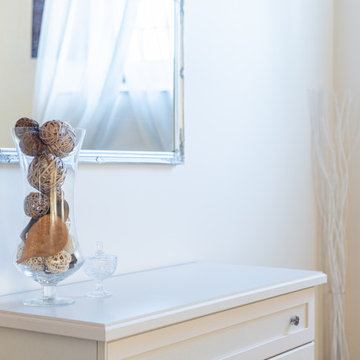
restyling armadio in camera da letto in casa in campagana con travi a vista e pavimenti in cotto vecchio
フィレンツェにある中くらいなラスティックスタイルのおしゃれな収納・クローゼット (テラコッタタイルの床、オレンジの床、表し梁) の写真
フィレンツェにある中くらいなラスティックスタイルのおしゃれな収納・クローゼット (テラコッタタイルの床、オレンジの床、表し梁) の写真
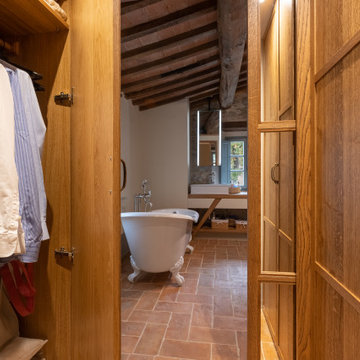
Dettagli della cabina con affaccio alla sala bagno...
フィレンツェにある高級なコンテンポラリースタイルのおしゃれな収納・クローゼット (落し込みパネル扉のキャビネット、淡色木目調キャビネット、テラコッタタイルの床、赤い床、表し梁) の写真
フィレンツェにある高級なコンテンポラリースタイルのおしゃれな収納・クローゼット (落し込みパネル扉のキャビネット、淡色木目調キャビネット、テラコッタタイルの床、赤い床、表し梁) の写真
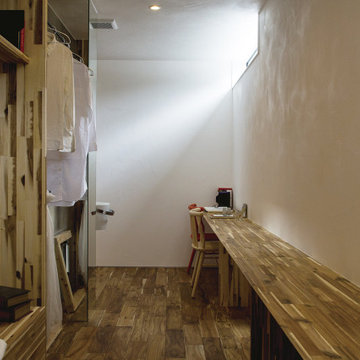
ウォークスルークローゼットとワークスペースを組み合わせた空間。ハイサイドライトから降り注ぐ自然光が美しい。玄関からの帰宅動線も考えられており、歩きながらルームウェアに着替えられます。
他の地域にあるアジアンスタイルのおしゃれなフィッティングルーム (オープンシェルフ、中間色木目調キャビネット、無垢フローリング、茶色い床、塗装板張りの天井) の写真
他の地域にあるアジアンスタイルのおしゃれなフィッティングルーム (オープンシェルフ、中間色木目調キャビネット、無垢フローリング、茶色い床、塗装板張りの天井) の写真
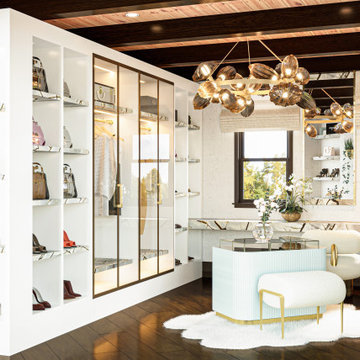
A spare bedroom is transformed into a luxurious dressing room. A fantastical space dedicated to preparing for special events and the display of treasured fashion items.
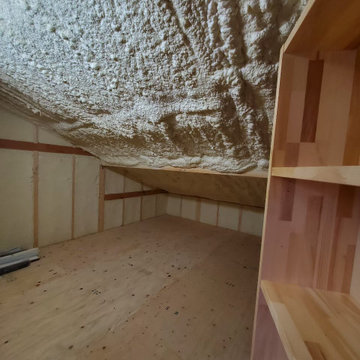
デットスペースを活用した隠し部屋
本棚が入り口になっています。
他の地域にあるお手頃価格のモダンスタイルのおしゃれな収納・クローゼット (インセット扉のキャビネット、表し梁) の写真
他の地域にあるお手頃価格のモダンスタイルのおしゃれな収納・クローゼット (インセット扉のキャビネット、表し梁) の写真
収納・クローゼット (表し梁、塗装板張りの天井) のアイデア
5
