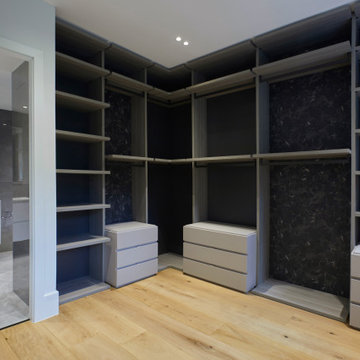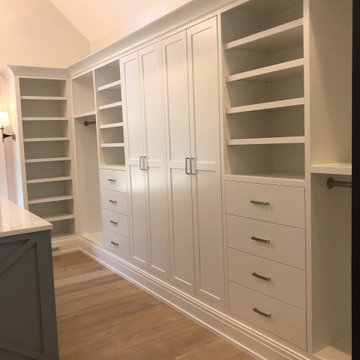ウォークインクローゼット (格子天井、表し梁) のアイデア
絞り込み:
資材コスト
並び替え:今日の人気順
写真 1〜20 枚目(全 163 枚)
1/4
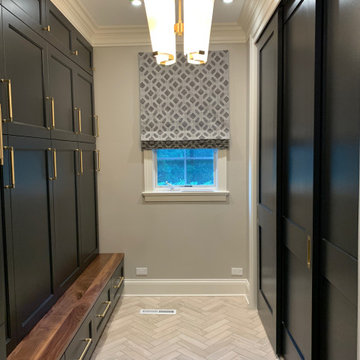
Mudroom storage and floor to ceiling closet to match. Closet and storage for family of 4. High ceiling with oversized stacked crown molding gives a coffered feel.

Walk-in custom-made closet with solid wood soft closing. It was female closet with white color finish. Porcelain Flooring material (beige color) and flat ceiling. The client received a personalized closet system that’s thoroughly organized, perfectly functional, and stylish to complement his décor and lifestyle. We added an island with a top in marble and jewelry drawers below in the custom walk-in closet.

This white interior frames beautifully the expansive views of midtown Manhattan, and blends seamlessly the closet, master bedroom and sitting areas into one space highlighted by a coffered ceiling and the mahogany wood in the bed and night tables.
For more projects visit our website wlkitchenandhome.com
.
.
.
.
#mastersuite #luxurydesign #luxurycloset #whitecloset #closetideas #classicloset #classiccabinets #customfurniture #luxuryfurniture #mansioncloset #manhattaninteriordesign #manhattandesigner #bedroom #masterbedroom #luxurybedroom #luxuryhomes #bedroomdesign #whitebedroom #panelling #panelledwalls #milwork #classicbed #traditionalbed #sophisticateddesign #woodworker #luxurywoodworker #cofferedceiling #ceilingideas #livingroom #اتاق_مستر

The "hers" master closet is bathed in natural light and boasts custom leaded glass french doors, completely custom cabinets, a makeup vanity, towers of shoe glory, a dresser island, Swarovski crystal cabinet pulls...even custom vent covers.
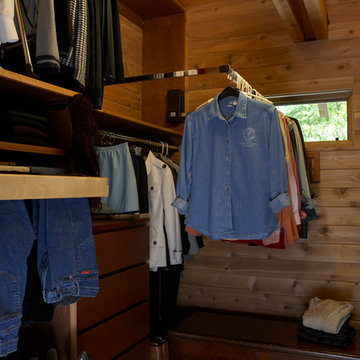
An 8' square master closet with 112" walls provides ample storage for two. Pull-down racks and pull-out pant rack by Rev-a-shelf.
©Rachel Olsson
シアトルにある中くらいなトランジショナルスタイルのおしゃれなウォークインクローゼット (フラットパネル扉のキャビネット、中間色木目調キャビネット、濃色無垢フローリング、表し梁) の写真
シアトルにある中くらいなトランジショナルスタイルのおしゃれなウォークインクローゼット (フラットパネル扉のキャビネット、中間色木目調キャビネット、濃色無垢フローリング、表し梁) の写真
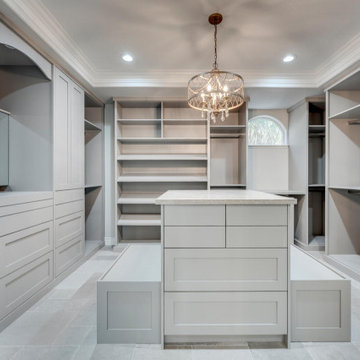
他の地域にあるラグジュアリーな広い地中海スタイルのおしゃれなウォークインクローゼット (シェーカースタイル扉のキャビネット、濃色木目調キャビネット、グレーの床、格子天井) の写真
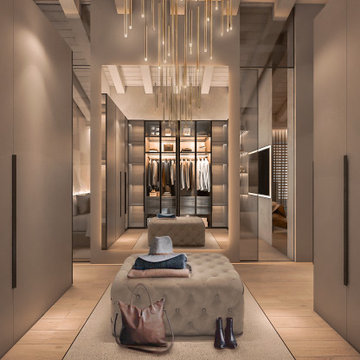
Ampia cabina armadio con un'accurata organizzazione degli spazi.
他の地域にある巨大なモダンスタイルのおしゃれなウォークインクローゼット (ガラス扉のキャビネット、淡色木目調キャビネット、淡色無垢フローリング、表し梁) の写真
他の地域にある巨大なモダンスタイルのおしゃれなウォークインクローゼット (ガラス扉のキャビネット、淡色木目調キャビネット、淡色無垢フローリング、表し梁) の写真

ロンドンにある高級な中くらいなトラディショナルスタイルのおしゃれなウォークインクローゼット (落し込みパネル扉のキャビネット、青いキャビネット、無垢フローリング、茶色い床、格子天井) の写真
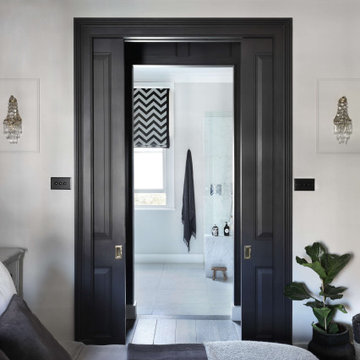
A bedroom we transformed in a family home. We opened up two rooms to create a walk-in wardrobe through to a new en suite bathroom and added tall double doors.
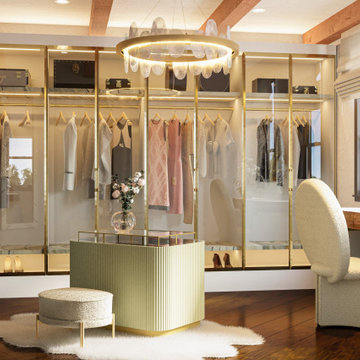
A spare bedroom is transformed into a luxurious dressing room. A fantastical space dedicated to preparing for special events and the display of treasured fashion items.
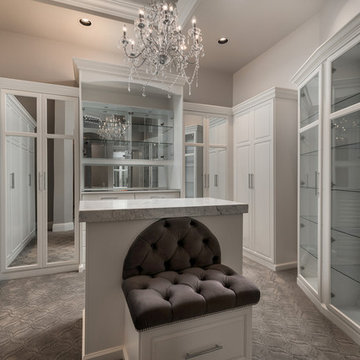
Master closet with built-in shelving, a sparkling chandelier, and white cabinetry.
フェニックスにあるラグジュアリーな巨大な地中海スタイルのおしゃれなウォークインクローゼット (ガラス扉のキャビネット、白いキャビネット、カーペット敷き、グレーの床、格子天井) の写真
フェニックスにあるラグジュアリーな巨大な地中海スタイルのおしゃれなウォークインクローゼット (ガラス扉のキャビネット、白いキャビネット、カーペット敷き、グレーの床、格子天井) の写真
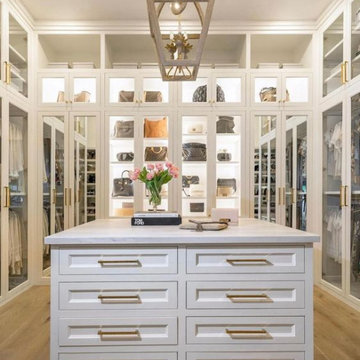
Beautiful Custom Master Closet with lights, Marble, Glass, Island Mirror and more.
オーランドにあるラグジュアリーな広いコンテンポラリースタイルのおしゃれなウォークインクローゼット (シェーカースタイル扉のキャビネット、白いキャビネット、ラミネートの床、黄色い床、格子天井) の写真
オーランドにあるラグジュアリーな広いコンテンポラリースタイルのおしゃれなウォークインクローゼット (シェーカースタイル扉のキャビネット、白いキャビネット、ラミネートの床、黄色い床、格子天井) の写真
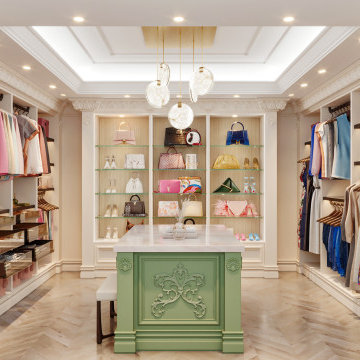
A walk-in closet is a luxurious and practical addition to any home, providing a spacious and organized haven for clothing, shoes, and accessories.
Typically larger than standard closets, these well-designed spaces often feature built-in shelves, drawers, and hanging rods to accommodate a variety of wardrobe items.
Ample lighting, whether natural or strategically placed fixtures, ensures visibility and adds to the overall ambiance. Mirrors and dressing areas may be conveniently integrated, transforming the walk-in closet into a private dressing room.
The design possibilities are endless, allowing individuals to personalize the space according to their preferences, making the walk-in closet a functional storage area and a stylish retreat where one can start and end the day with ease and sophistication.

The "hers" master closet is bathed in natural light and boasts custom leaded glass french doors, completely custom cabinets, a makeup vanity, towers of shoe glory, a dresser island, Swarovski crystal cabinet pulls...even custom vent covers.
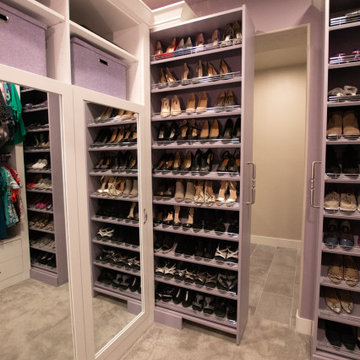
Much needed storage options for this medium sized walk-in master closet.
Custom pull-out shoe storage to maximize space.
ソルトレイクシティにあるお手頃価格の広いヴィクトリアン調のおしゃれなウォークインクローゼット (フラットパネル扉のキャビネット、白いキャビネット、カーペット敷き、紫の床、格子天井) の写真
ソルトレイクシティにあるお手頃価格の広いヴィクトリアン調のおしゃれなウォークインクローゼット (フラットパネル扉のキャビネット、白いキャビネット、カーペット敷き、紫の床、格子天井) の写真
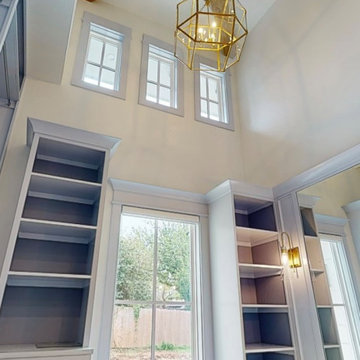
Master Closet tower - BM Beacon Gray Trim
オクラホマシティにある広いトラディショナルスタイルのおしゃれなウォークインクローゼット (フラットパネル扉のキャビネット、青いキャビネット、淡色無垢フローリング、表し梁) の写真
オクラホマシティにある広いトラディショナルスタイルのおしゃれなウォークインクローゼット (フラットパネル扉のキャビネット、青いキャビネット、淡色無垢フローリング、表し梁) の写真
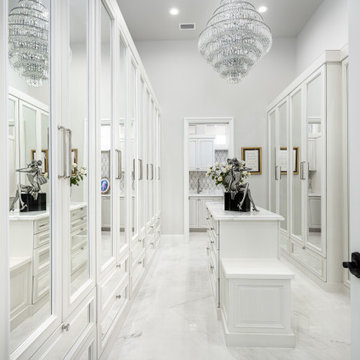
We love this master closet's sparkling chandeliers and marble floor.
フェニックスにあるラグジュアリーな巨大なモダンスタイルのおしゃれなウォークインクローゼット (ガラス扉のキャビネット、白いキャビネット、大理石の床、白い床、格子天井) の写真
フェニックスにあるラグジュアリーな巨大なモダンスタイルのおしゃれなウォークインクローゼット (ガラス扉のキャビネット、白いキャビネット、大理石の床、白い床、格子天井) の写真
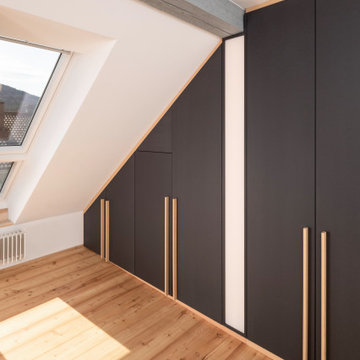
Im Zuge einer Generalrenovierung eines Dachgeschosses in einem Mehrfamilienwohnhaus aus der Jahrhundertwende, wurden die Innenräume neu strukturiert und gestaltet.
Im Ankleidezimmer wurde ein bewusster Kontrast zu den sehr hellen und freundlichen Räumen gewählt. Der Kleiderschrank ist komplett in schwarzem MDF hergestellt, die Oberfläche wurde mit einem naturmatten Lack spezialbehandelt, dadurch wirkt das MDF nahezu wie unbehandelt. Ein Akzent zur schwarzen Schrankfront setzen die gewählten Details der Passblenden und Griffleisten, die gleich zum Boden in einheimischer Lärche ausgebildet wurden. Ein weiterer Clou ist das indirekte LED-Lichtfeld, welches unterhalb des Holzbalkens angebracht wurde und den Schrank optisch in zwei Hälften trennt. Die Breite wurde konform des Deckenbalken gewählt zur optischen Fortführung, das Lichtfeld ist dimmbar mit einer gefrosteten Plexiglasblende ausgebildet. Die Schrankfronten sind mit dem Lichtfeld flächenbündig ausgebildet.
ウォークインクローゼット (格子天井、表し梁) のアイデア
1
