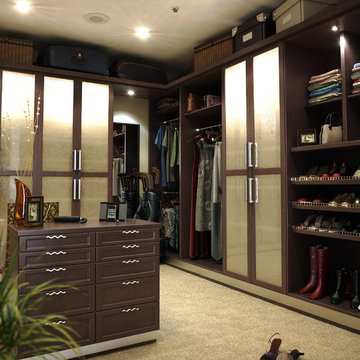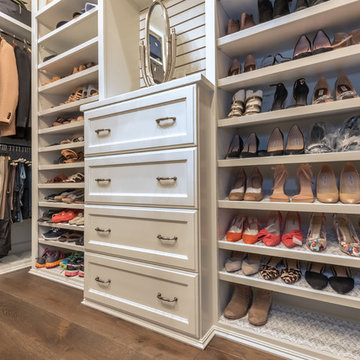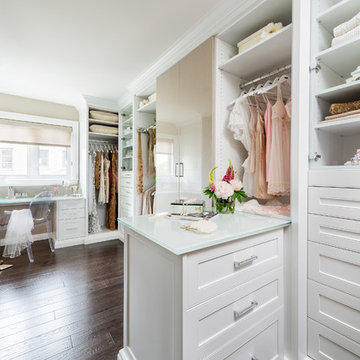巨大な、広い女性用収納・クローゼット (落し込みパネル扉のキャビネット) のアイデア
絞り込み:
資材コスト
並び替え:今日の人気順
写真 1〜20 枚目(全 404 枚)
1/5

サリーにあるラグジュアリーな広いトランジショナルスタイルのおしゃれなウォークインクローゼット (落し込みパネル扉のキャビネット、カーペット敷き) の写真
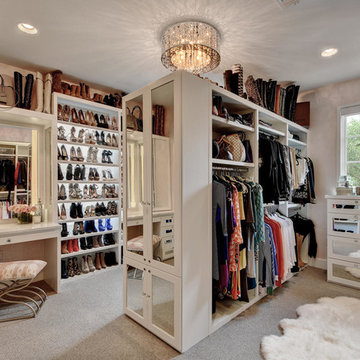
オースティンにある高級な広いモダンスタイルのおしゃれなウォークインクローゼット (落し込みパネル扉のキャビネット、白いキャビネット、カーペット敷き、グレーの床) の写真
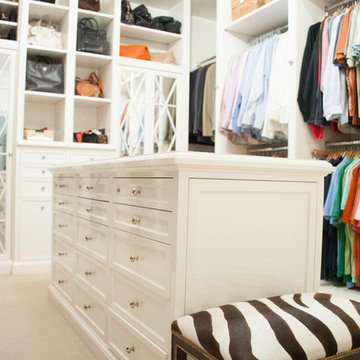
Squared Away - Designed & Organized Closet
Photography by Karen Sachar & Co.
ヒューストンにある高級な広いトラディショナルスタイルのおしゃれなウォークインクローゼット (落し込みパネル扉のキャビネット、白いキャビネット、カーペット敷き) の写真
ヒューストンにある高級な広いトラディショナルスタイルのおしゃれなウォークインクローゼット (落し込みパネル扉のキャビネット、白いキャビネット、カーペット敷き) の写真
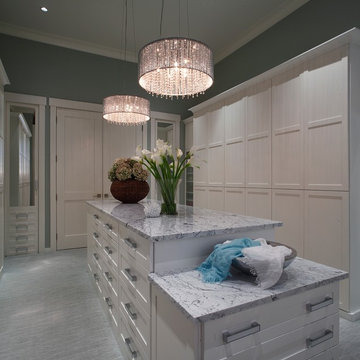
Walk In Master Closet: Transitional Style, Shaker Touch Latch Doors, No Handles Required. Double and Long Hang Behind All Doors. Contemporary Handles on Island Drawer Fronts

Blue closet and dressing room includes a vanity area, and storage for bags, hats, and shoes.
Hanging hardware is lucite and brass.
シャーロットにある高級な広いトラディショナルスタイルのおしゃれなフィッティングルーム (落し込みパネル扉のキャビネット、青いキャビネット、カーペット敷き、グレーの床) の写真
シャーロットにある高級な広いトラディショナルスタイルのおしゃれなフィッティングルーム (落し込みパネル扉のキャビネット、青いキャビネット、カーペット敷き、グレーの床) の写真

The "hers" master closet is bathed in natural light and boasts custom leaded glass french doors, completely custom cabinets, a makeup vanity, towers of shoe glory, a dresser island, Swarovski crystal cabinet pulls...even custom vent covers.

アトランタにある高級な広いトランジショナルスタイルのおしゃれなウォークインクローゼット (白いキャビネット、カーペット敷き、グレーの床、落し込みパネル扉のキャビネット) の写真
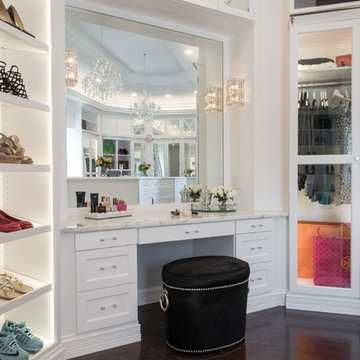
セントルイスにある高級な広いトラディショナルスタイルのおしゃれなウォークインクローゼット (白いキャビネット、濃色無垢フローリング、落し込みパネル扉のキャビネット) の写真

Photography: Stephani Buchman
Floral: Bluebird Event Design
トロントにある高級な広いトランジショナルスタイルのおしゃれなフィッティングルーム (白いキャビネット、濃色無垢フローリング、落し込みパネル扉のキャビネット) の写真
トロントにある高級な広いトランジショナルスタイルのおしゃれなフィッティングルーム (白いキャビネット、濃色無垢フローリング、落し込みパネル扉のキャビネット) の写真
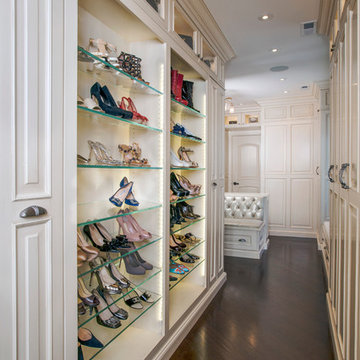
http://www.pickellbuilders.com. Photography by Linda Oyama Bryan. Custom Couture Master Closet with Glass Shoes Display Shelving, tufted leather bench seating and diagonal hardwood flooring.
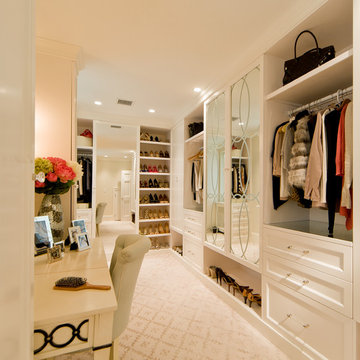
Master Closet/Dressing Area
Photo Credit: J Allen Smith
ワシントンD.C.にある広いトラディショナルスタイルのおしゃれなフィッティングルーム (落し込みパネル扉のキャビネット、白いキャビネット、カーペット敷き) の写真
ワシントンD.C.にある広いトラディショナルスタイルのおしゃれなフィッティングルーム (落し込みパネル扉のキャビネット、白いキャビネット、カーペット敷き) の写真
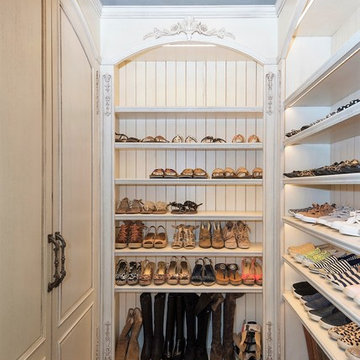
ニューヨークにある高級な広い地中海スタイルのおしゃれなウォークインクローゼット (落し込みパネル扉のキャビネット、ベージュのキャビネット、濃色無垢フローリング、白い床) の写真
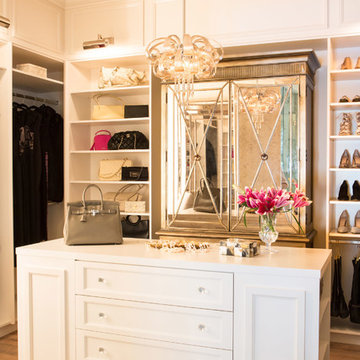
Lori Dennis Interior Design
SoCal Contractor Construction
Lion Windows and Doors
Erika Bierman Photography
サンディエゴにあるラグジュアリーな広い地中海スタイルのおしゃれなウォークインクローゼット (白いキャビネット、淡色無垢フローリング、落し込みパネル扉のキャビネット) の写真
サンディエゴにあるラグジュアリーな広い地中海スタイルのおしゃれなウォークインクローゼット (白いキャビネット、淡色無垢フローリング、落し込みパネル扉のキャビネット) の写真
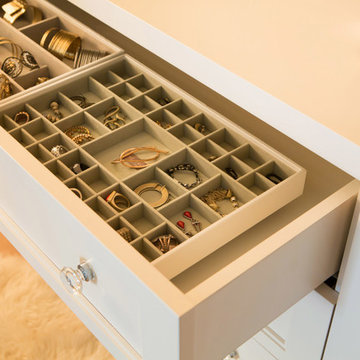
Lori Dennis Interior Design
SoCal Contractor Construction
Erika Bierman Photography
サンディエゴにあるラグジュアリーな広い地中海スタイルのおしゃれなウォークインクローゼット (白いキャビネット、無垢フローリング、落し込みパネル扉のキャビネット) の写真
サンディエゴにあるラグジュアリーな広い地中海スタイルのおしゃれなウォークインクローゼット (白いキャビネット、無垢フローリング、落し込みパネル扉のキャビネット) の写真
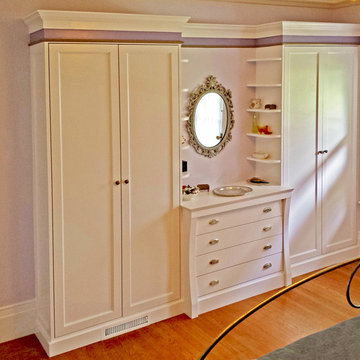
This multi-functional Built-in closet integrates this 1906 Victorian Homes charm with practicality and beauty. The Built-in dresser and shelving vanity area creates a elegant flow to the piece.
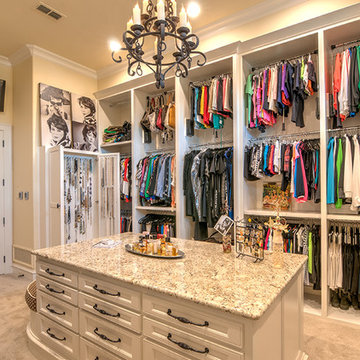
The clients worked with the collaborative efforts of builders Ron and Fred Parker, architect Don Wheaton, and interior designer Robin Froesche to create this incredible home.
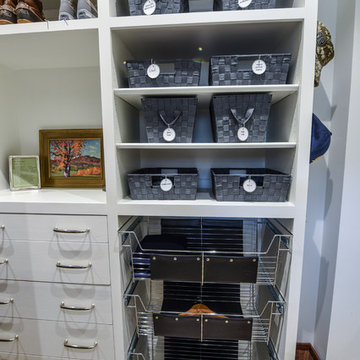
built in laundry drawers / baskets
ジャクソンビルにある高級な広いトラディショナルスタイルのおしゃれなフィッティングルーム (落し込みパネル扉のキャビネット、白いキャビネット、無垢フローリング) の写真
ジャクソンビルにある高級な広いトラディショナルスタイルのおしゃれなフィッティングルーム (落し込みパネル扉のキャビネット、白いキャビネット、無垢フローリング) の写真
巨大な、広い女性用収納・クローゼット (落し込みパネル扉のキャビネット) のアイデア
1
