白い収納・クローゼット (レイズドパネル扉のキャビネット、ベージュの床、白い床) のアイデア
絞り込み:
資材コスト
並び替え:今日の人気順
写真 21〜40 枚目(全 93 枚)
1/5
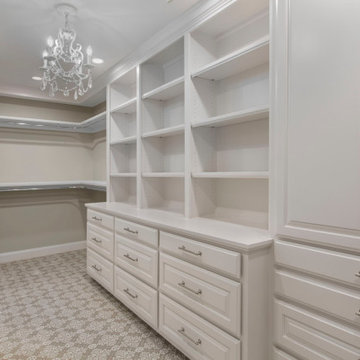
For this truly custom part of the project, our team wanted to give the clients specifically what they wanted – a complete “glam closet,” including a glitzy chandelier, specialty carpet, and boutique-style hanging wardrobes. Our design incorporated each of these items, along with custom LED lighting, stainless-steel rods, adjustable open shelving, and plenty of stacked drawers.
We also added an accessory cabinet with some shallow stacked drawers so our client can easily organize belts, jewelry, scarves, and other small items.
Final photos by www.impressia.net
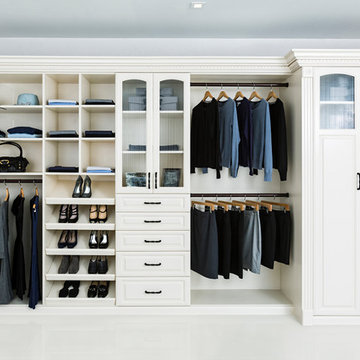
Whether your closets are walk-ins, reach-ins or dressing rooms – or if you are looking for more space, better organization or even your own boutique – we have the vision and creativity to make it happen.
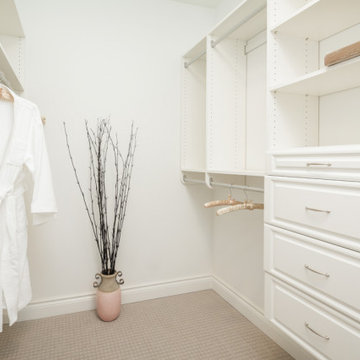
アトランタにある広いトランジショナルスタイルのおしゃれなウォークインクローゼット (レイズドパネル扉のキャビネット、白いキャビネット、カーペット敷き、ベージュの床) の写真
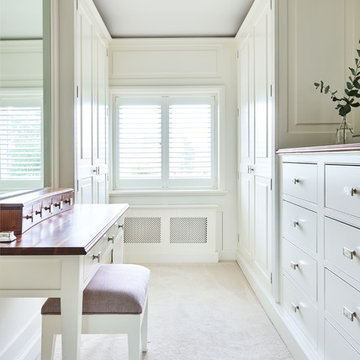
His and Hers wardrobes and drawers, and a bespoke fitted dressing table with Walnut tops and pearl mosaic handles - painted in Wimborne White
バークシャーにあるお手頃価格の中くらいなカントリー風のおしゃれなフィッティングルーム (レイズドパネル扉のキャビネット、白いキャビネット、カーペット敷き、ベージュの床) の写真
バークシャーにあるお手頃価格の中くらいなカントリー風のおしゃれなフィッティングルーム (レイズドパネル扉のキャビネット、白いキャビネット、カーペット敷き、ベージュの床) の写真
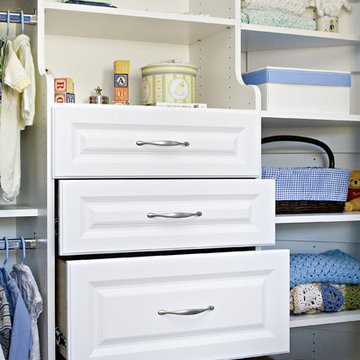
A wonderful client of ours contacted us one day to say she was having her first child and needed help with a storage problem. The problem was a strange angled closet in her new baby's room. More drawer space, hanging space, and shelving were all needed, along with space for all those wonderful new toys. This closet remodel solved all these concerns and created a wonderful way to display books, toys, games, and all those beautiful new baby clothes. A stunning additional to any baby's room, this build-out fits with the deep blues and dark stained furniture of the space.
copyright 2011 marilyn peryer photography
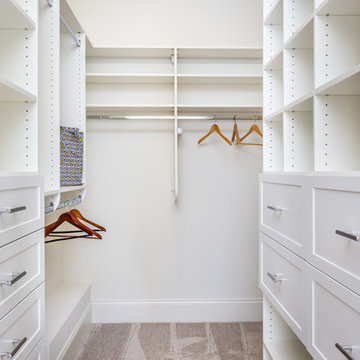
ローリーにある中くらいなトランジショナルスタイルのおしゃれなウォークインクローゼット (レイズドパネル扉のキャビネット、白いキャビネット、カーペット敷き、ベージュの床) の写真
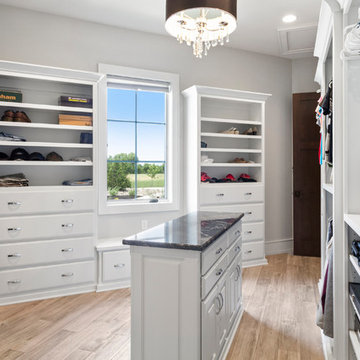
The master suite features an absolutely amazing master bathroom. Every detail and finish gives a luxurious feel. The tile accent behind the claw-foot soaker tub and inside the huge walk-in shower is gorgeous and makes you feel like you're in your own private spa. Just through the master bathroom is the master closet room with a built-in makeup vanity, plenty of storage options and a custom island.
Photography by: KC Media Team
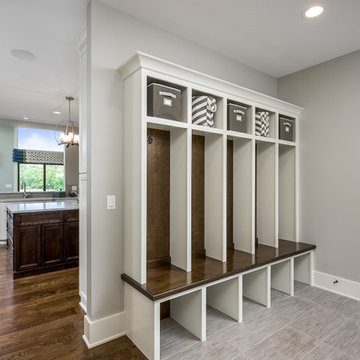
Our 4553 sq. ft. model currently has the latest smart home technology including a Control 4 centralized home automation system that can control lights, doors, temperature and more. This mud room has five individual locker style cubbies for a big and busy family. In addition, this mud room area has two sets of closets as well.
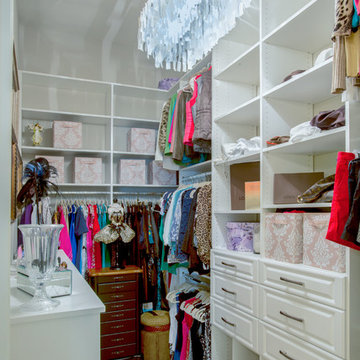
オーランドにある中くらいなトランジショナルスタイルのおしゃれなフィッティングルーム (レイズドパネル扉のキャビネット、白いキャビネット、カーペット敷き、ベージュの床) の写真
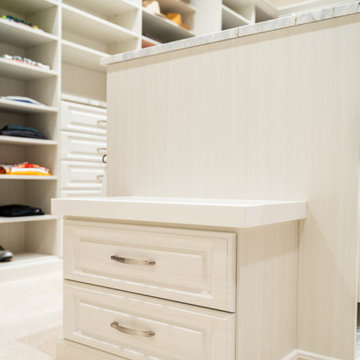
We created a very well thought out and custom designed closet for this designated large closet area. We created areas of full 24" depth and 14" depth for the perfect storage layout. Specific areas were given for shoe storage and folding as well. Many drawers, specific hanging for pants and hutch areas were designed for specific storage as well. We utilized tllt out laundry hampers, pullout pant racks, swivel out ironing boards along with pullout valet rods, belt racks and tie racks. The show stopper is our LED lit shoe shrine which showcases her nicer shoes.
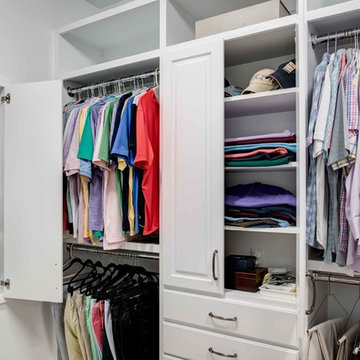
Stuart Jones Photography
ローリーにある広いトラディショナルスタイルのおしゃれなフィッティングルーム (レイズドパネル扉のキャビネット、白いキャビネット、カーペット敷き、白い床) の写真
ローリーにある広いトラディショナルスタイルのおしゃれなフィッティングルーム (レイズドパネル扉のキャビネット、白いキャビネット、カーペット敷き、白い床) の写真
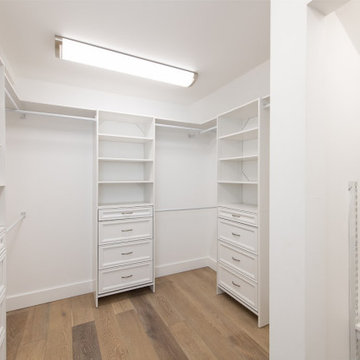
Large master closet
オレンジカウンティにあるお手頃価格の中くらいなコンテンポラリースタイルのおしゃれな収納・クローゼット (造り付け、レイズドパネル扉のキャビネット、中間色木目調キャビネット、ベージュの床) の写真
オレンジカウンティにあるお手頃価格の中くらいなコンテンポラリースタイルのおしゃれな収納・クローゼット (造り付け、レイズドパネル扉のキャビネット、中間色木目調キャビネット、ベージュの床) の写真
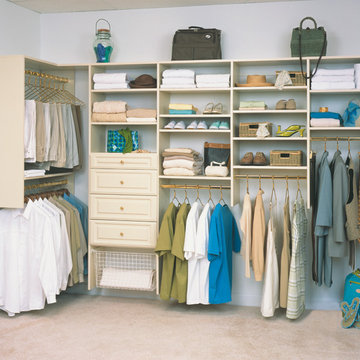
オレンジカウンティにある中くらいなトラディショナルスタイルのおしゃれなウォークインクローゼット (レイズドパネル扉のキャビネット、淡色木目調キャビネット、カーペット敷き、ベージュの床) の写真
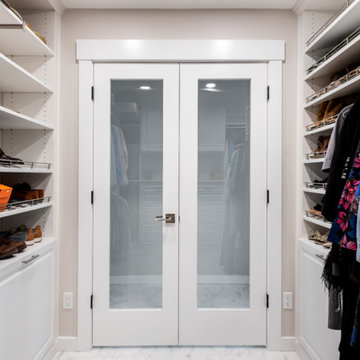
photos by Project Focus
タンパにあるお手頃価格の広いモダンスタイルのおしゃれなフィッティングルーム (レイズドパネル扉のキャビネット、白いキャビネット、磁器タイルの床、白い床) の写真
タンパにあるお手頃価格の広いモダンスタイルのおしゃれなフィッティングルーム (レイズドパネル扉のキャビネット、白いキャビネット、磁器タイルの床、白い床) の写真
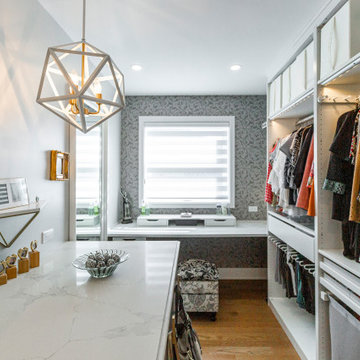
Walk in
organized to the max
モントリオールにある高級な広いコンテンポラリースタイルのおしゃれなフィッティングルーム (レイズドパネル扉のキャビネット、白いキャビネット、無垢フローリング、白い床) の写真
モントリオールにある高級な広いコンテンポラリースタイルのおしゃれなフィッティングルーム (レイズドパネル扉のキャビネット、白いキャビネット、無垢フローリング、白い床) の写真
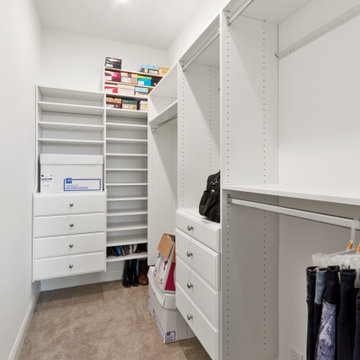
Our clients had a vision to turn this completely empty second story store front in downtown Beloit, WI into their home. The space now includes a bedroom, kitchen, living room, laundry room, office, powder room, master bathroom and a solarium. Luxury vinyl plank flooring was installed throughout the home and quartz countertops were installed in the bathrooms, kitchen and laundry room. Brick walls were left exposed adding historical charm to this beautiful home and a solarium provides the perfect place to quietly sit and enjoy the views of the downtown below. Making this rehabilitation even more exciting, the Downtown Beloit Association presented our clients with two awards, Best Fascade Rehabilitation over $15,000 and Best Upper Floor Development! We couldn’t be more proud!
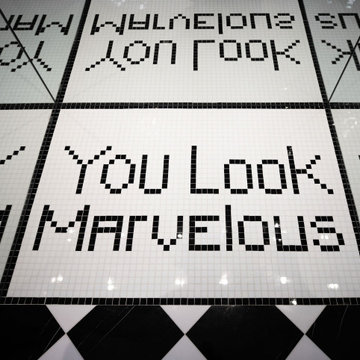
Full-sized mirror with bathroom pixel tile floor art.
Built by ULFBUILT- Vail contractors.
デンバーにある高級な広いエクレクティックスタイルのおしゃれな収納・クローゼット (レイズドパネル扉のキャビネット、淡色木目調キャビネット、白い床) の写真
デンバーにある高級な広いエクレクティックスタイルのおしゃれな収納・クローゼット (レイズドパネル扉のキャビネット、淡色木目調キャビネット、白い床) の写真
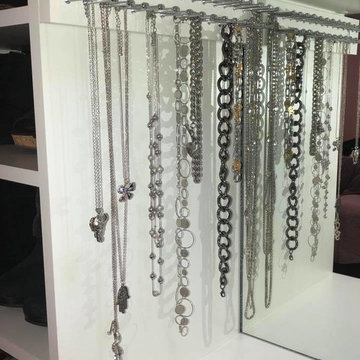
Before: This closet didn't function well for the client, completely unorganized and hard to find anything.
Now, its a work of art! We removed the old system and put a whimsical wallpaper on the back wall. Beautiful clean white melamine system with raised panel drawer faces. This closet now functions perfectly for her inventory.
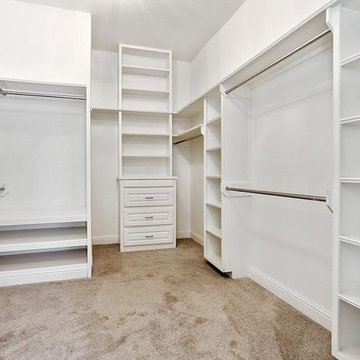
ニューオリンズにある広いトラディショナルスタイルのおしゃれなウォークインクローゼット (レイズドパネル扉のキャビネット、白いキャビネット、カーペット敷き、ベージュの床) の写真
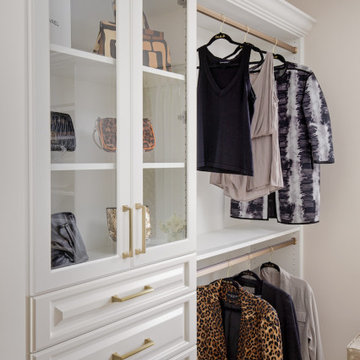
In the adjacent dressing room, we installed new cabinetry that can be easily reconfigured for a variety of clothing storage needs. New pinch pleat drapes add a touch of formality and sophistication to the room and the matching cushioned bench provides the perfect perch to put on shoes or just relax after a long evening of entertaining guests.
白い収納・クローゼット (レイズドパネル扉のキャビネット、ベージュの床、白い床) のアイデア
2