ベージュの収納・クローゼット (レイズドパネル扉のキャビネット、レンガの床、無垢フローリング) のアイデア
絞り込み:
資材コスト
並び替え:今日の人気順
写真 1〜20 枚目(全 83 枚)
1/5
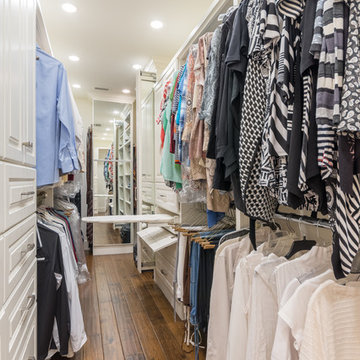
Christopher Davison, AIA
オースティンにある中くらいなトランジショナルスタイルのおしゃれなウォークインクローゼット (レイズドパネル扉のキャビネット、白いキャビネット、無垢フローリング) の写真
オースティンにある中くらいなトランジショナルスタイルのおしゃれなウォークインクローゼット (レイズドパネル扉のキャビネット、白いキャビネット、無垢フローリング) の写真
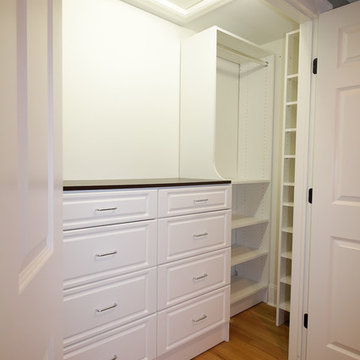
Young boys closet. The hutch normally include upper shelves, or even doors, but due to the attic access panel above, these were left off.
ニューヨークにあるお手頃価格の中くらいなトラディショナルスタイルのおしゃれな壁面クローゼット (レイズドパネル扉のキャビネット、白いキャビネット、無垢フローリング) の写真
ニューヨークにあるお手頃価格の中くらいなトラディショナルスタイルのおしゃれな壁面クローゼット (レイズドパネル扉のキャビネット、白いキャビネット、無垢フローリング) の写真
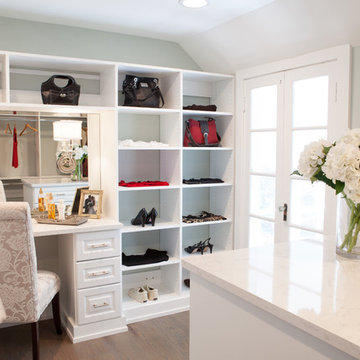
This 1930's Barrington Hills farmhouse was in need of some TLC when it was purchased by this southern family of five who planned to make it their new home. The renovation taken on by Advance Design Studio's designer Scott Christensen and master carpenter Justin Davis included a custom porch, custom built in cabinetry in the living room and children's bedrooms, 2 children's on-suite baths, a guest powder room, a fabulous new master bath with custom closet and makeup area, a new upstairs laundry room, a workout basement, a mud room, new flooring and custom wainscot stairs with planked walls and ceilings throughout the home.
The home's original mechanicals were in dire need of updating, so HVAC, plumbing and electrical were all replaced with newer materials and equipment. A dramatic change to the exterior took place with the addition of a quaint standing seam metal roofed farmhouse porch perfect for sipping lemonade on a lazy hot summer day.
In addition to the changes to the home, a guest house on the property underwent a major transformation as well. Newly outfitted with updated gas and electric, a new stacking washer/dryer space was created along with an updated bath complete with a glass enclosed shower, something the bath did not previously have. A beautiful kitchenette with ample cabinetry space, refrigeration and a sink was transformed as well to provide all the comforts of home for guests visiting at the classic cottage retreat.
The biggest design challenge was to keep in line with the charm the old home possessed, all the while giving the family all the convenience and efficiency of modern functioning amenities. One of the most interesting uses of material was the porcelain "wood-looking" tile used in all the baths and most of the home's common areas. All the efficiency of porcelain tile, with the nostalgic look and feel of worn and weathered hardwood floors. The home’s casual entry has an 8" rustic antique barn wood look porcelain tile in a rich brown to create a warm and welcoming first impression.
Painted distressed cabinetry in muted shades of gray/green was used in the powder room to bring out the rustic feel of the space which was accentuated with wood planked walls and ceilings. Fresh white painted shaker cabinetry was used throughout the rest of the rooms, accentuated by bright chrome fixtures and muted pastel tones to create a calm and relaxing feeling throughout the home.
Custom cabinetry was designed and built by Advance Design specifically for a large 70” TV in the living room, for each of the children’s bedroom’s built in storage, custom closets, and book shelves, and for a mudroom fit with custom niches for each family member by name.
The ample master bath was fitted with double vanity areas in white. A generous shower with a bench features classic white subway tiles and light blue/green glass accents, as well as a large free standing soaking tub nestled under a window with double sconces to dim while relaxing in a luxurious bath. A custom classic white bookcase for plush towels greets you as you enter the sanctuary bath.
Joe Nowak
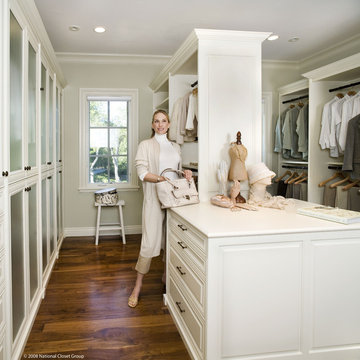
Valet Custom Cabinets & Closets - Siena Collection closet design and installation.
サンフランシスコにある高級な広いトラディショナルスタイルのおしゃれなウォークインクローゼット (レイズドパネル扉のキャビネット、白いキャビネット、無垢フローリング、茶色い床) の写真
サンフランシスコにある高級な広いトラディショナルスタイルのおしゃれなウォークインクローゼット (レイズドパネル扉のキャビネット、白いキャビネット、無垢フローリング、茶色い床) の写真
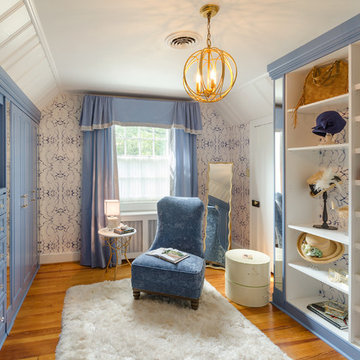
John Magor
リッチモンドにあるトラディショナルスタイルのおしゃれなウォークインクローゼット (レイズドパネル扉のキャビネット、青いキャビネット、無垢フローリング、茶色い床) の写真
リッチモンドにあるトラディショナルスタイルのおしゃれなウォークインクローゼット (レイズドパネル扉のキャビネット、青いキャビネット、無垢フローリング、茶色い床) の写真
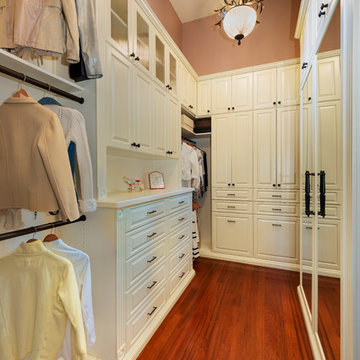
サンフランシスコにある高級な広いトラディショナルスタイルのおしゃれなウォークインクローゼット (レイズドパネル扉のキャビネット、白いキャビネット、無垢フローリング) の写真
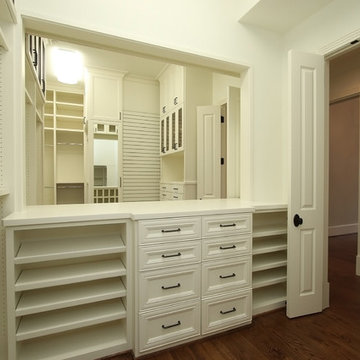
Open wall between his/her's closet doubles as a packing station.
ヒューストンにある高級な中くらいなトラディショナルスタイルのおしゃれなウォークインクローゼット (レイズドパネル扉のキャビネット、白いキャビネット、無垢フローリング) の写真
ヒューストンにある高級な中くらいなトラディショナルスタイルのおしゃれなウォークインクローゼット (レイズドパネル扉のキャビネット、白いキャビネット、無垢フローリング) の写真
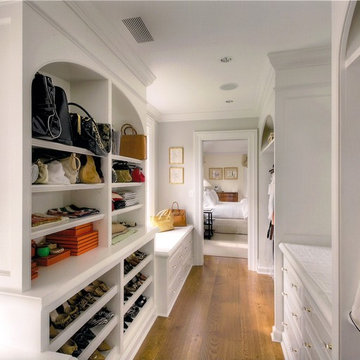
Arched shelving in dressing room
ニューヨークにあるトラディショナルスタイルのおしゃれなフィッティングルーム (レイズドパネル扉のキャビネット、白いキャビネット、無垢フローリング) の写真
ニューヨークにあるトラディショナルスタイルのおしゃれなフィッティングルーム (レイズドパネル扉のキャビネット、白いキャビネット、無垢フローリング) の写真
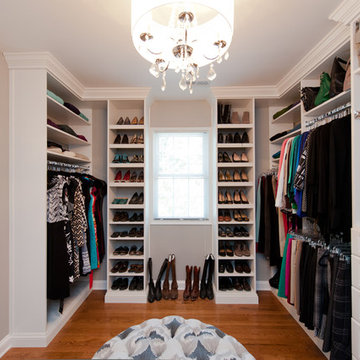
Allison Kuhn Creative
リッチモンドにあるおしゃれなフィッティングルーム (レイズドパネル扉のキャビネット、白いキャビネット、無垢フローリング) の写真
リッチモンドにあるおしゃれなフィッティングルーム (レイズドパネル扉のキャビネット、白いキャビネット、無垢フローリング) の写真
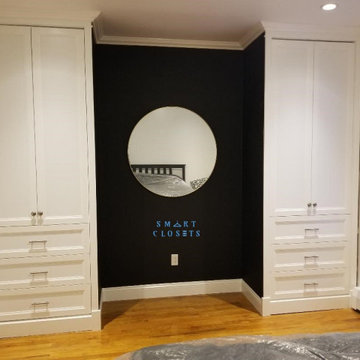
Storage Idea For Your Small Bedroom. Bedside built-in with wardrobes and drawers. A small bedroom layout requires some ingenious storage solutions to create a functional, welcoming, well-planned attractive room. Designed and installed by Smart Closets. White finish with Transitional doors and drawers' faces. 94” tall with adjustable shelving 6 drawers and over 60" of hanging space.
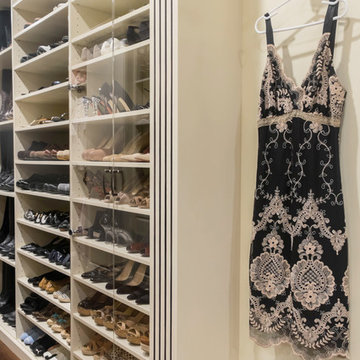
Shoe and boot storage.
Photo by: VT Fine Art Photography
ロサンゼルスにある高級な広いトラディショナルスタイルのおしゃれなウォークインクローゼット (レイズドパネル扉のキャビネット、ベージュのキャビネット、無垢フローリング) の写真
ロサンゼルスにある高級な広いトラディショナルスタイルのおしゃれなウォークインクローゼット (レイズドパネル扉のキャビネット、ベージュのキャビネット、無垢フローリング) の写真
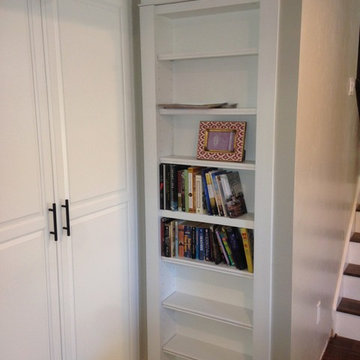
Built-in Storage Cabinet in white paint grade wood with raised panel doors. Adjacent is Hidden Bookshelf Door that was built under the stairwall. Bookshelf Door swings open for hidden area behind it.
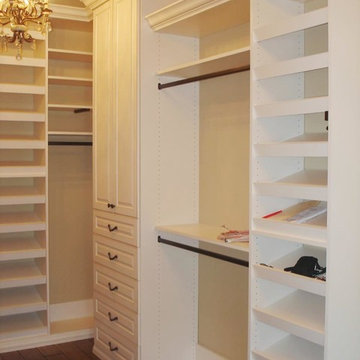
Ivory glazed melamine with venetian hardware. Slanted shoe storage. Closet has multiple heights. Donna Siben designed for Closet Organizing Systems
シカゴにある広いトラディショナルスタイルのおしゃれなウォークインクローゼット (レイズドパネル扉のキャビネット、白いキャビネット、無垢フローリング) の写真
シカゴにある広いトラディショナルスタイルのおしゃれなウォークインクローゼット (レイズドパネル扉のキャビネット、白いキャビネット、無垢フローリング) の写真
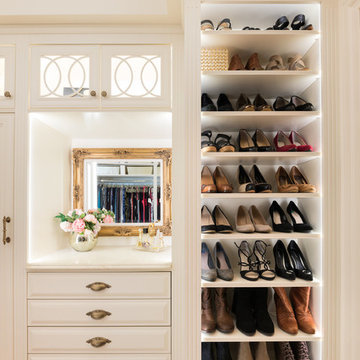
Cole + Kiera photography
ボストンにある巨大なトラディショナルスタイルのおしゃれなフィッティングルーム (レイズドパネル扉のキャビネット、ベージュのキャビネット、無垢フローリング、茶色い床) の写真
ボストンにある巨大なトラディショナルスタイルのおしゃれなフィッティングルーム (レイズドパネル扉のキャビネット、ベージュのキャビネット、無垢フローリング、茶色い床) の写真
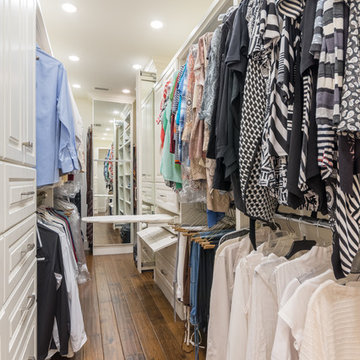
Christopher Davison, AIA
オースティンにある高級な広いトラディショナルスタイルのおしゃれなウォークインクローゼット (レイズドパネル扉のキャビネット、白いキャビネット、無垢フローリング) の写真
オースティンにある高級な広いトラディショナルスタイルのおしゃれなウォークインクローゼット (レイズドパネル扉のキャビネット、白いキャビネット、無垢フローリング) の写真
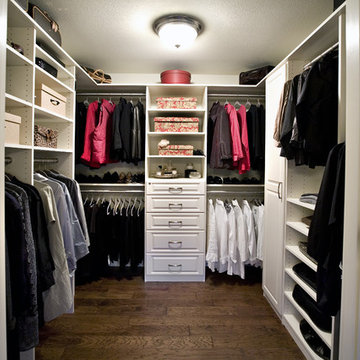
White Thermally Fused Laminate closet with raised panel RTF fronts.
サンフランシスコにある高級な中くらいなトラディショナルスタイルのおしゃれなウォークインクローゼット (レイズドパネル扉のキャビネット、白いキャビネット、無垢フローリング、茶色い床) の写真
サンフランシスコにある高級な中くらいなトラディショナルスタイルのおしゃれなウォークインクローゼット (レイズドパネル扉のキャビネット、白いキャビネット、無垢フローリング、茶色い床) の写真
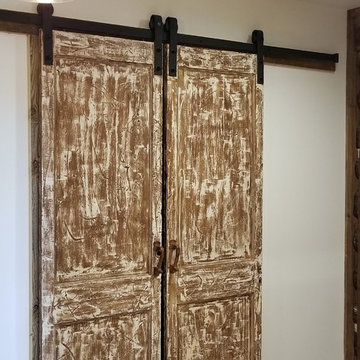
Renovation of a master bath suite, dressing room and laundry room in a log cabin farm house.
The laundry room has a fabulous white enamel and iron trough sink with double goose neck faucets - ideal for scrubbing dirty farmer's clothing. The cabinet and shelving were custom made using the reclaimed wood from the farm. A quartz counter for folding laundry is set above the washer and dryer. A ribbed glass panel was installed in the door to the laundry room, which was retrieved from a wood pile, so that the light from the room's window would flow through to the dressing room and vestibule, while still providing privacy between the spaces.
Interior Design & Photo ©Suzanne MacCrone Rogers
Architectural Design - Robert C. Beeland, AIA, NCARB
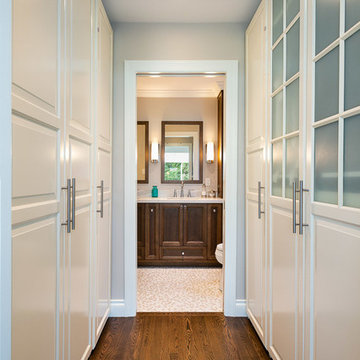
photography: Paul Grdina
バンクーバーにあるトランジショナルスタイルのおしゃれなウォークインクローゼット (レイズドパネル扉のキャビネット、白いキャビネット、無垢フローリング、茶色い床) の写真
バンクーバーにあるトランジショナルスタイルのおしゃれなウォークインクローゼット (レイズドパネル扉のキャビネット、白いキャビネット、無垢フローリング、茶色い床) の写真
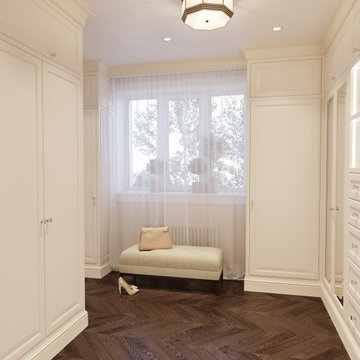
3D interior renderings of a Closet in a private residence
ヒューストンにあるお手頃価格の中くらいなトラディショナルスタイルのおしゃれなウォークインクローゼット (レイズドパネル扉のキャビネット、ベージュのキャビネット、無垢フローリング、茶色い床) の写真
ヒューストンにあるお手頃価格の中くらいなトラディショナルスタイルのおしゃれなウォークインクローゼット (レイズドパネル扉のキャビネット、ベージュのキャビネット、無垢フローリング、茶色い床) の写真
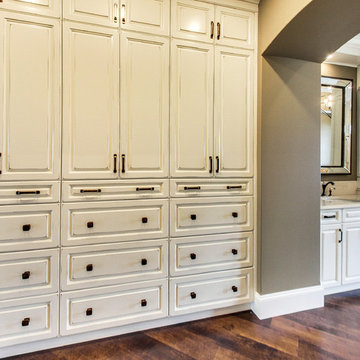
Nickels Custom Cabinetry
Doorstyle: Huntington
Species: Alder
Finish: Cloud White
Special Finish: Country 2 w/ Charcoal
エドモントンにあるラグジュアリーな巨大なトラディショナルスタイルのおしゃれなウォークインクローゼット (レイズドパネル扉のキャビネット、白いキャビネット、無垢フローリング、茶色い床) の写真
エドモントンにあるラグジュアリーな巨大なトラディショナルスタイルのおしゃれなウォークインクローゼット (レイズドパネル扉のキャビネット、白いキャビネット、無垢フローリング、茶色い床) の写真
ベージュの収納・クローゼット (レイズドパネル扉のキャビネット、レンガの床、無垢フローリング) のアイデア
1