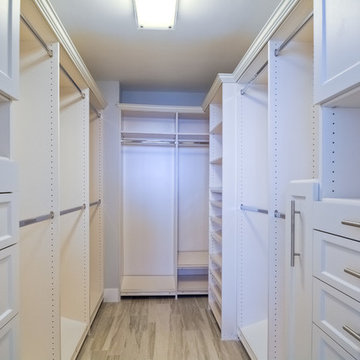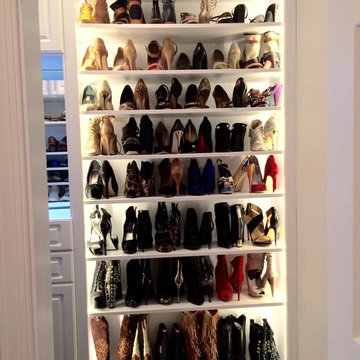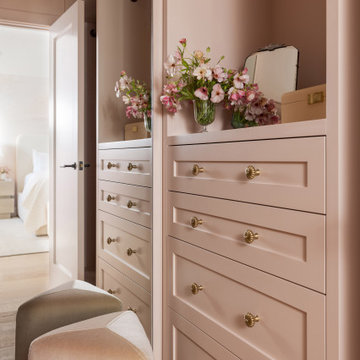小さな収納・クローゼット (レイズドパネル扉のキャビネット、落し込みパネル扉のキャビネット、淡色無垢フローリング) のアイデア
絞り込み:
資材コスト
並び替え:今日の人気順
写真 1〜20 枚目(全 51 枚)
1/5
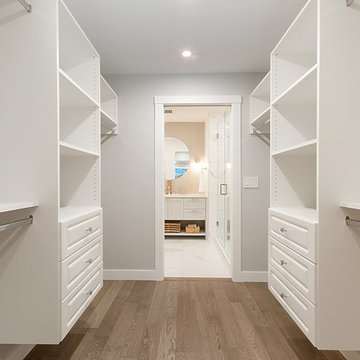
バンクーバーにあるお手頃価格の小さなビーチスタイルのおしゃれなウォークインクローゼット (レイズドパネル扉のキャビネット、白いキャビネット、淡色無垢フローリング、グレーの床) の写真
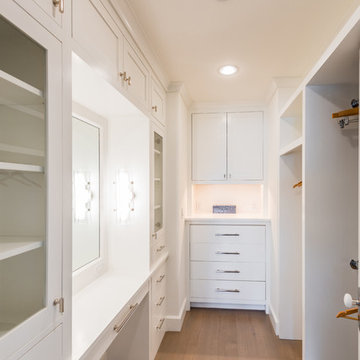
The his and hers walk-in closet needed to make a great use of space with it's limited floor area. She has full-height hanging for dresses, and a make-up counter with a stool (not pictured) He has Stacked hanging for shirts and pants, as well as watch and tie storage. They both have drawer storage, in addition to a dresser in the main bedroom.
Photo by: Daniel Contelmo Jr.
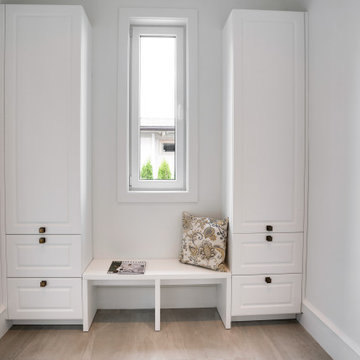
Mudroom
バンクーバーにある小さなトランジショナルスタイルのおしゃれな収納・クローゼット (造り付け、落し込みパネル扉のキャビネット、淡色無垢フローリング、ベージュの床) の写真
バンクーバーにある小さなトランジショナルスタイルのおしゃれな収納・クローゼット (造り付け、落し込みパネル扉のキャビネット、淡色無垢フローリング、ベージュの床) の写真
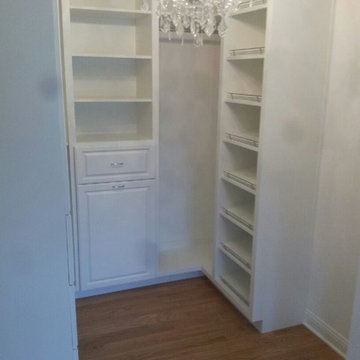
Angled shelving with shoe fences attached to the front. Extra deep corner to allow more hanging storage space. Tilt out hamper concealed behind large door on center cabinet with drawer above.
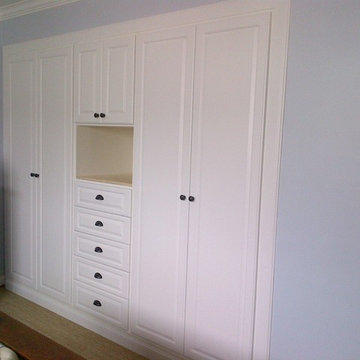
The challenge on this project is very common in the beach areas of LA--how to maximize storage when you have very little closet space. To address this issue and also provide an attractive accent to the home, we worked with the client to design and build custom cabinets into the space of her prior reach-in closet. We utilized clean, white raised panel cabinetry with plenty of drawers, as well as hanging space and shelves behind the cabinet doors. This complemented the traditional decor of the home.
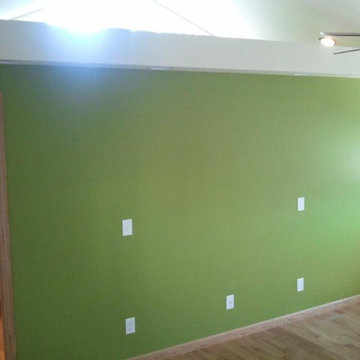
This master closet was very narrow. Designed in chocolate pear with oil-rubbed bronze rods and hardware, a few drawers, double hang, long hang, with lots of shelves.
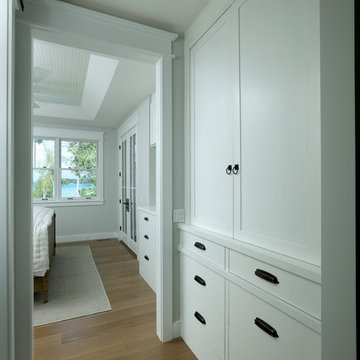
Builder: Boone Construction
Photographer: M-Buck Studio
This lakefront farmhouse skillfully fits four bedrooms and three and a half bathrooms in this carefully planned open plan. The symmetrical front façade sets the tone by contrasting the earthy textures of shake and stone with a collection of crisp white trim that run throughout the home. Wrapping around the rear of this cottage is an expansive covered porch designed for entertaining and enjoying shaded Summer breezes. A pair of sliding doors allow the interior entertaining spaces to open up on the covered porch for a seamless indoor to outdoor transition.
The openness of this compact plan still manages to provide plenty of storage in the form of a separate butlers pantry off from the kitchen, and a lakeside mudroom. The living room is centrally located and connects the master quite to the home’s common spaces. The master suite is given spectacular vistas on three sides with direct access to the rear patio and features two separate closets and a private spa style bath to create a luxurious master suite. Upstairs, you will find three additional bedrooms, one of which a private bath. The other two bedrooms share a bath that thoughtfully provides privacy between the shower and vanity.
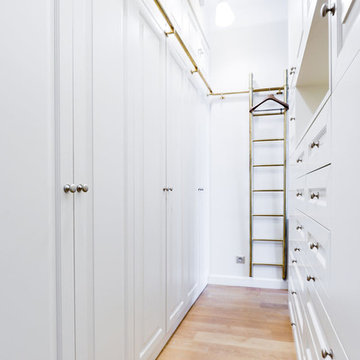
Atelier Germain
パリにある高級な小さなトランジショナルスタイルのおしゃれなウォークインクローゼット (落し込みパネル扉のキャビネット、淡色無垢フローリング) の写真
パリにある高級な小さなトランジショナルスタイルのおしゃれなウォークインクローゼット (落し込みパネル扉のキャビネット、淡色無垢フローリング) の写真
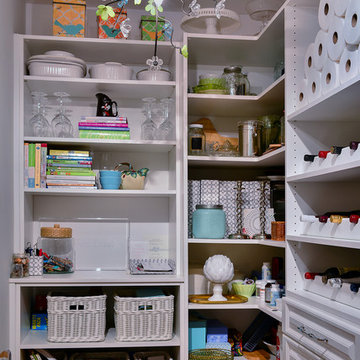
This custom pantry features white cabinetry with storage for serving pieces, wine and food. White wicker baskets hold smaller items. There's a custom glass floral chandelier.
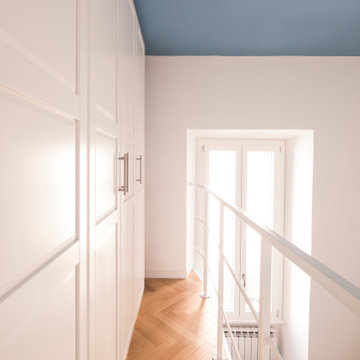
Una ringhiera in ferro molto leggera protegge questo spazio sopraelevato. Il soffitto color pastello caratterizza lo spazio.
ローマにあるお手頃価格の小さなエクレクティックスタイルのおしゃれな壁面クローゼット (落し込みパネル扉のキャビネット、白いキャビネット、淡色無垢フローリング) の写真
ローマにあるお手頃価格の小さなエクレクティックスタイルのおしゃれな壁面クローゼット (落し込みパネル扉のキャビネット、白いキャビネット、淡色無垢フローリング) の写真
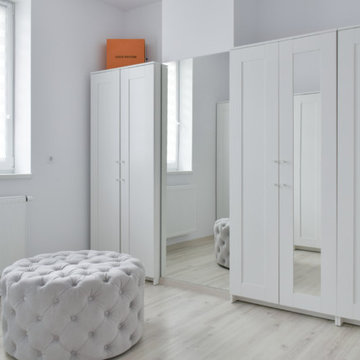
Ikea Brimnes inspired walk-in closet
低価格の小さな北欧スタイルのおしゃれなウォークインクローゼット (落し込みパネル扉のキャビネット、白いキャビネット、淡色無垢フローリング、ベージュの床) の写真
低価格の小さな北欧スタイルのおしゃれなウォークインクローゼット (落し込みパネル扉のキャビネット、白いキャビネット、淡色無垢フローリング、ベージュの床) の写真
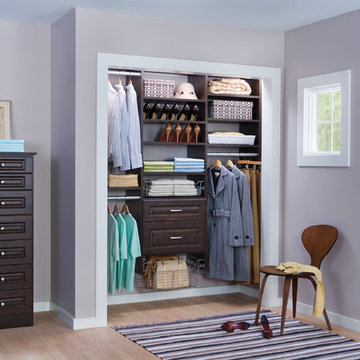
An elegant reach-in closet in a rich dark wood tone, contrasted by brushed nickel hardware
ボストンにある小さなトラディショナルスタイルのおしゃれな壁面クローゼット (レイズドパネル扉のキャビネット、濃色木目調キャビネット、淡色無垢フローリング) の写真
ボストンにある小さなトラディショナルスタイルのおしゃれな壁面クローゼット (レイズドパネル扉のキャビネット、濃色木目調キャビネット、淡色無垢フローリング) の写真
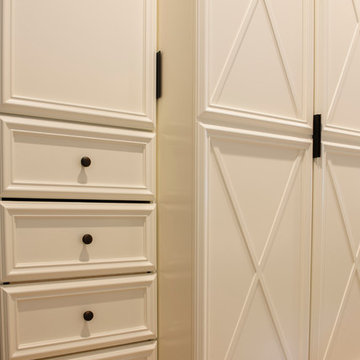
River's Edge Woodwork. Erik Rank Photography
ニューヨークにあるお手頃価格の小さなトランジショナルスタイルのおしゃれなフィッティングルーム (落し込みパネル扉のキャビネット、白いキャビネット、淡色無垢フローリング) の写真
ニューヨークにあるお手頃価格の小さなトランジショナルスタイルのおしゃれなフィッティングルーム (落し込みパネル扉のキャビネット、白いキャビネット、淡色無垢フローリング) の写真
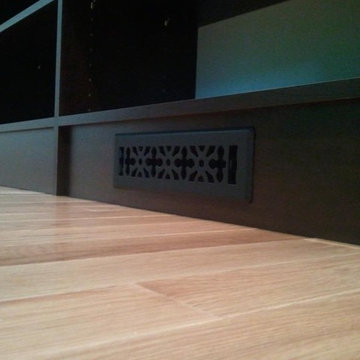
This master closet was very narrow. Designed in chocolate pear with oil-rubbed bronze rods and hardware, a few drawers, double hang, long hang, with lots of shelves.
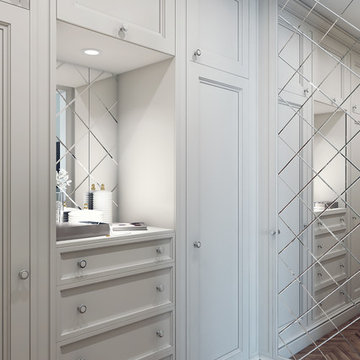
他の地域にある高級な小さなトラディショナルスタイルのおしゃれなウォークインクローゼット (落し込みパネル扉のキャビネット、白いキャビネット、淡色無垢フローリング、茶色い床) の写真
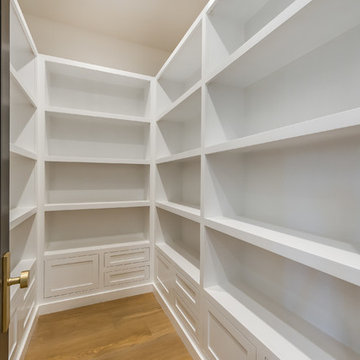
Closet of the Beautiful New Encino Construction which included the installation of closet shelves, door, ceiling and light hardwood flooring.
ロサンゼルスにある小さなトランジショナルスタイルのおしゃれなウォークインクローゼット (白いキャビネット、淡色無垢フローリング、茶色い床、落し込みパネル扉のキャビネット) の写真
ロサンゼルスにある小さなトランジショナルスタイルのおしゃれなウォークインクローゼット (白いキャビネット、淡色無垢フローリング、茶色い床、落し込みパネル扉のキャビネット) の写真
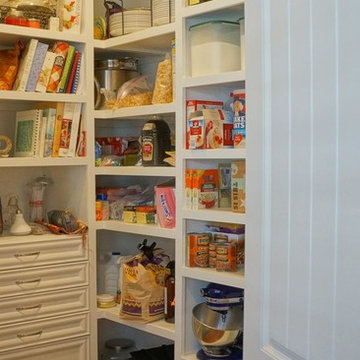
Pantry
デンバーにあるお手頃価格の小さなコンテンポラリースタイルのおしゃれなウォークインクローゼット (レイズドパネル扉のキャビネット、白いキャビネット、淡色無垢フローリング) の写真
デンバーにあるお手頃価格の小さなコンテンポラリースタイルのおしゃれなウォークインクローゼット (レイズドパネル扉のキャビネット、白いキャビネット、淡色無垢フローリング) の写真
小さな収納・クローゼット (レイズドパネル扉のキャビネット、落し込みパネル扉のキャビネット、淡色無垢フローリング) のアイデア
1
