小さな収納・クローゼット (レイズドパネル扉のキャビネット、落し込みパネル扉のキャビネット、濃色無垢フローリング、淡色無垢フローリング) のアイデア
絞り込み:
資材コスト
並び替え:今日の人気順
写真 1〜20 枚目(全 140 枚)

When we started this closet was a hole, we completed renovated the closet to give our client this luxurious space to enjoy!
フィラデルフィアにある高級な小さなトランジショナルスタイルのおしゃれなウォークインクローゼット (落し込みパネル扉のキャビネット、白いキャビネット、濃色無垢フローリング、茶色い床) の写真
フィラデルフィアにある高級な小さなトランジショナルスタイルのおしゃれなウォークインクローゼット (落し込みパネル扉のキャビネット、白いキャビネット、濃色無垢フローリング、茶色い床) の写真
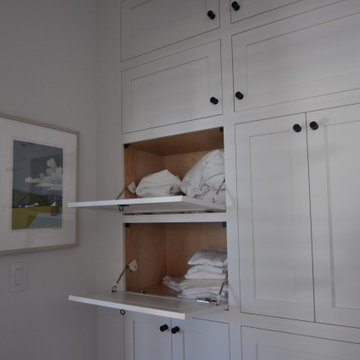
Custom built-ins in the upstairs hallway offer ample storage for linens, etc. The installer did an amazing job making these look like they were always there and they almost blend into the wall if it wasn't for the sharp contrasting functional hardware!
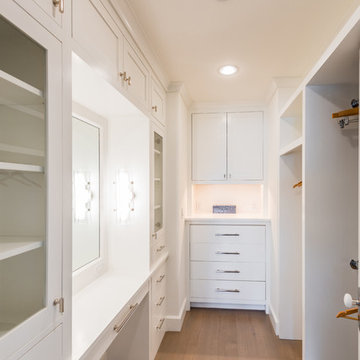
The his and hers walk-in closet needed to make a great use of space with it's limited floor area. She has full-height hanging for dresses, and a make-up counter with a stool (not pictured) He has Stacked hanging for shirts and pants, as well as watch and tie storage. They both have drawer storage, in addition to a dresser in the main bedroom.
Photo by: Daniel Contelmo Jr.
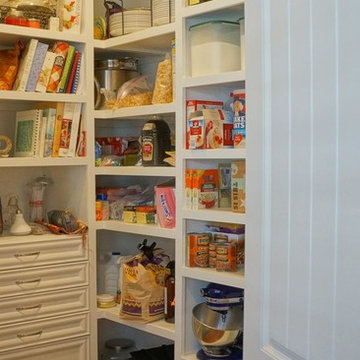
Pantry
デンバーにあるお手頃価格の小さなコンテンポラリースタイルのおしゃれなウォークインクローゼット (レイズドパネル扉のキャビネット、白いキャビネット、淡色無垢フローリング) の写真
デンバーにあるお手頃価格の小さなコンテンポラリースタイルのおしゃれなウォークインクローゼット (レイズドパネル扉のキャビネット、白いキャビネット、淡色無垢フローリング) の写真
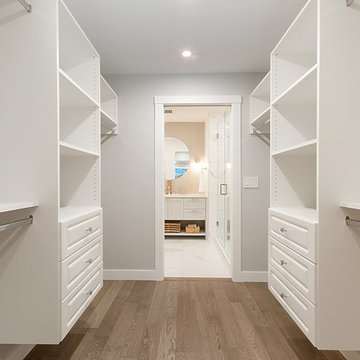
バンクーバーにあるお手頃価格の小さなビーチスタイルのおしゃれなウォークインクローゼット (レイズドパネル扉のキャビネット、白いキャビネット、淡色無垢フローリング、グレーの床) の写真
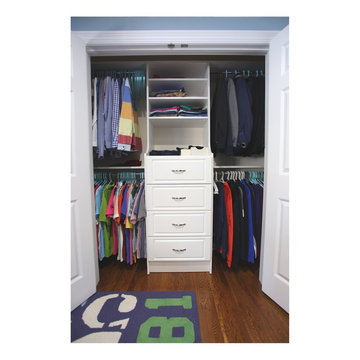
This album is to show some of the basic closet configurations, because the majority of our closets are not five figure master walk-ins.
This reach-in features four 10" drawers in a hutch configuration with a radius return back to shelving above and double hang closet rod on both sides.
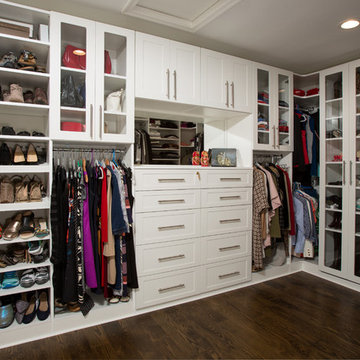
Her closet & dressing room: Perfection! Conveniently located directly off Master Bath En Suite and everything is always in its proper place. (His walk-in closet is at the opposite end of the Master Bedroom -- this dressing room/closet is all Hers.) Great idea to finally create your dream custom closet with enough storage to fit your exact needs.
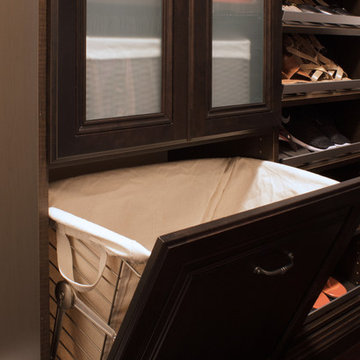
Tilt Out Hamper with Removable Cloth Liner
Kara Lashuay
ニューヨークにある小さなトラディショナルスタイルのおしゃれなウォークインクローゼット (レイズドパネル扉のキャビネット、濃色木目調キャビネット、濃色無垢フローリング) の写真
ニューヨークにある小さなトラディショナルスタイルのおしゃれなウォークインクローゼット (レイズドパネル扉のキャビネット、濃色木目調キャビネット、濃色無垢フローリング) の写真
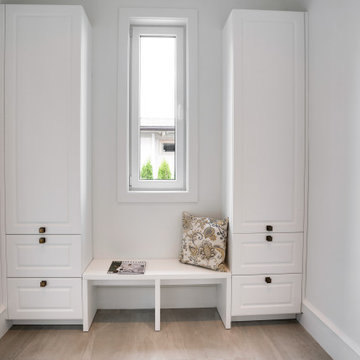
Mudroom
バンクーバーにある小さなトランジショナルスタイルのおしゃれな収納・クローゼット (造り付け、落し込みパネル扉のキャビネット、淡色無垢フローリング、ベージュの床) の写真
バンクーバーにある小さなトランジショナルスタイルのおしゃれな収納・クローゼット (造り付け、落し込みパネル扉のキャビネット、淡色無垢フローリング、ベージュの床) の写真
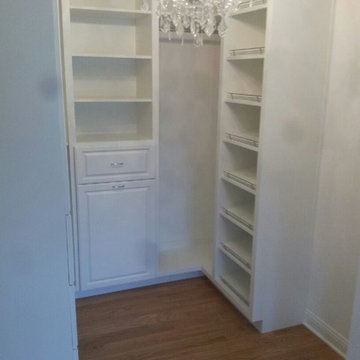
Angled shelving with shoe fences attached to the front. Extra deep corner to allow more hanging storage space. Tilt out hamper concealed behind large door on center cabinet with drawer above.
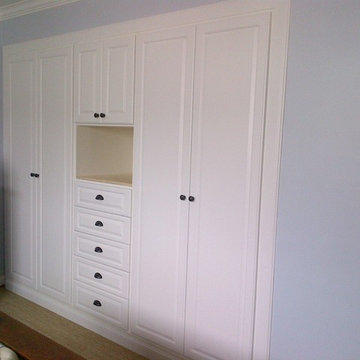
The challenge on this project is very common in the beach areas of LA--how to maximize storage when you have very little closet space. To address this issue and also provide an attractive accent to the home, we worked with the client to design and build custom cabinets into the space of her prior reach-in closet. We utilized clean, white raised panel cabinetry with plenty of drawers, as well as hanging space and shelves behind the cabinet doors. This complemented the traditional decor of the home.
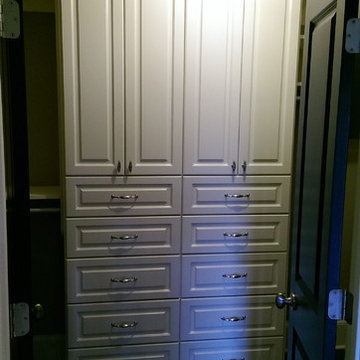
Make the most of your small walk-in closet with customization from Artisan Custom Closets. Artisan designs, manufactures, and installs custom closets for ANY size space! This small walk-in closet in Alpharetta was completed in antique white melamine and features raised panel door and drawer fronts, crown molding, slanted shelving for shoes with chrome shoe fences and chrome rods for hanging space.
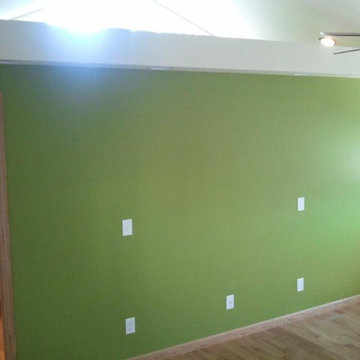
This master closet was very narrow. Designed in chocolate pear with oil-rubbed bronze rods and hardware, a few drawers, double hang, long hang, with lots of shelves.
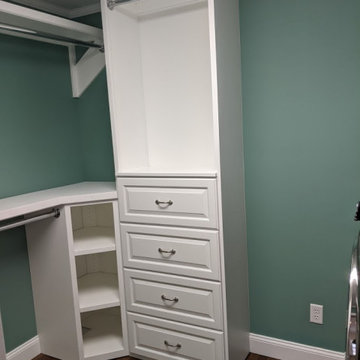
This lovely custom closet design adds tons of storage space to a small walk-in. The corner units make good use of otherwise wasted space.
フィラデルフィアにあるお手頃価格の小さなモダンスタイルのおしゃれなウォークインクローゼット (レイズドパネル扉のキャビネット、白いキャビネット、濃色無垢フローリング、茶色い床) の写真
フィラデルフィアにあるお手頃価格の小さなモダンスタイルのおしゃれなウォークインクローゼット (レイズドパネル扉のキャビネット、白いキャビネット、濃色無垢フローリング、茶色い床) の写真
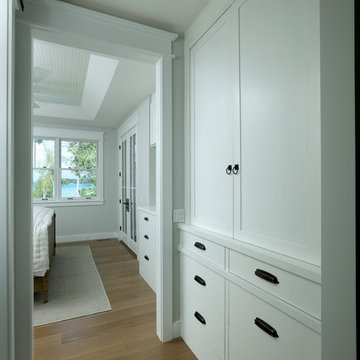
Builder: Boone Construction
Photographer: M-Buck Studio
This lakefront farmhouse skillfully fits four bedrooms and three and a half bathrooms in this carefully planned open plan. The symmetrical front façade sets the tone by contrasting the earthy textures of shake and stone with a collection of crisp white trim that run throughout the home. Wrapping around the rear of this cottage is an expansive covered porch designed for entertaining and enjoying shaded Summer breezes. A pair of sliding doors allow the interior entertaining spaces to open up on the covered porch for a seamless indoor to outdoor transition.
The openness of this compact plan still manages to provide plenty of storage in the form of a separate butlers pantry off from the kitchen, and a lakeside mudroom. The living room is centrally located and connects the master quite to the home’s common spaces. The master suite is given spectacular vistas on three sides with direct access to the rear patio and features two separate closets and a private spa style bath to create a luxurious master suite. Upstairs, you will find three additional bedrooms, one of which a private bath. The other two bedrooms share a bath that thoughtfully provides privacy between the shower and vanity.
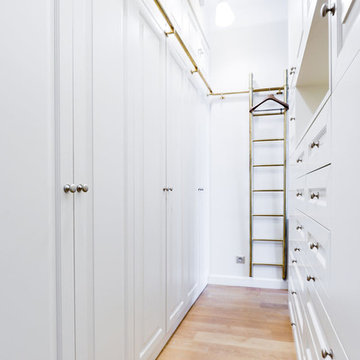
Atelier Germain
パリにある高級な小さなトランジショナルスタイルのおしゃれなウォークインクローゼット (落し込みパネル扉のキャビネット、淡色無垢フローリング) の写真
パリにある高級な小さなトランジショナルスタイルのおしゃれなウォークインクローゼット (落し込みパネル扉のキャビネット、淡色無垢フローリング) の写真
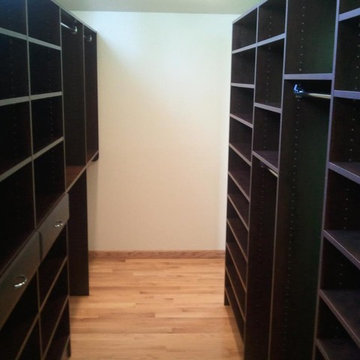
This master closet was very narrow. Designed in chocolate pear with oil-rubbed bronze rods and hardware, a few drawers, double hang, long hang, with lots of shelves.
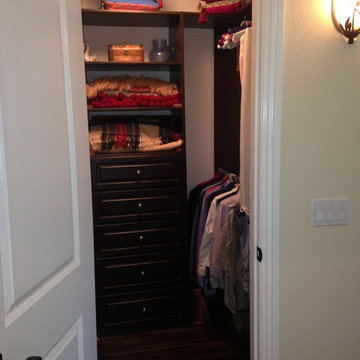
New master closet is now easy to reach by moving the door to the other wall, enlarging it by capturing some much needed space from the over-sized master bedroom
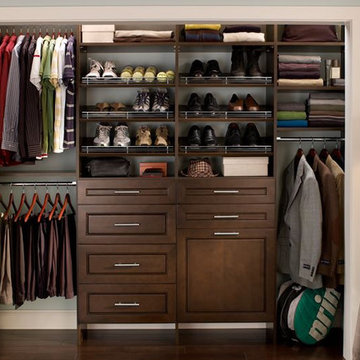
トロントにある小さなコンテンポラリースタイルのおしゃれな壁面クローゼット (レイズドパネル扉のキャビネット、濃色木目調キャビネット、濃色無垢フローリング、茶色い床) の写真
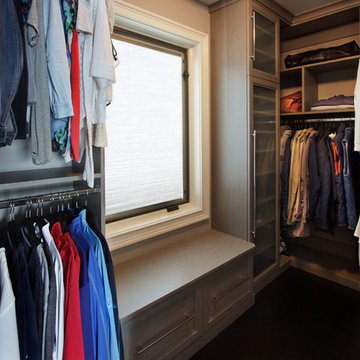
It’s not the size of your closet that matters most; it’s the functionality. This master closet embodies that concept beautifully. The personalized design reflects sophistication while employing versatile organizational components which provide specific storage for all the elements in the wardrobe.
Kara Lashuay
小さな収納・クローゼット (レイズドパネル扉のキャビネット、落し込みパネル扉のキャビネット、濃色無垢フローリング、淡色無垢フローリング) のアイデア
1