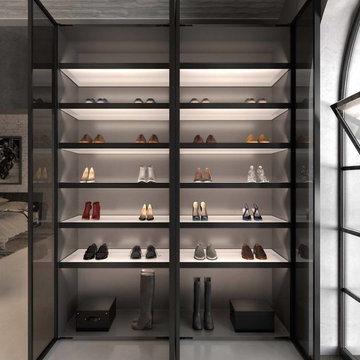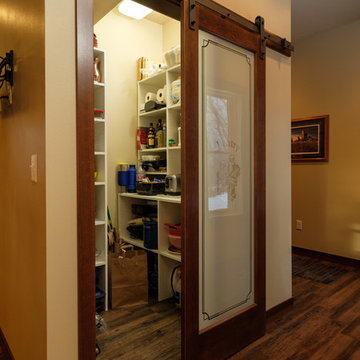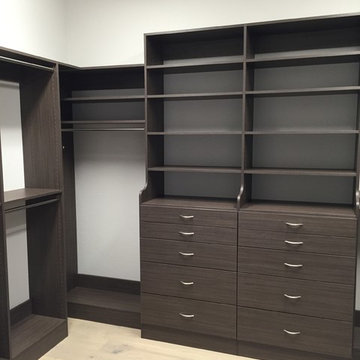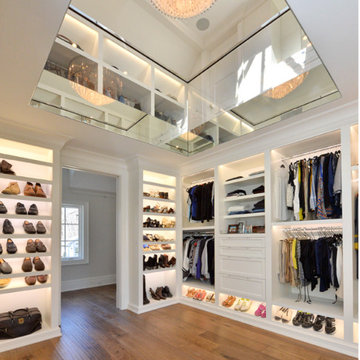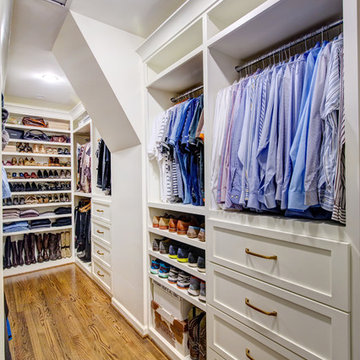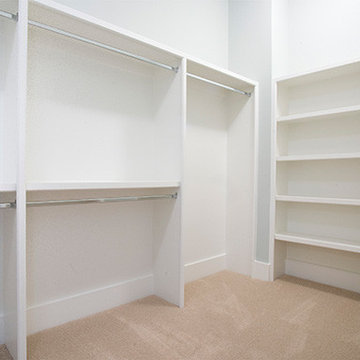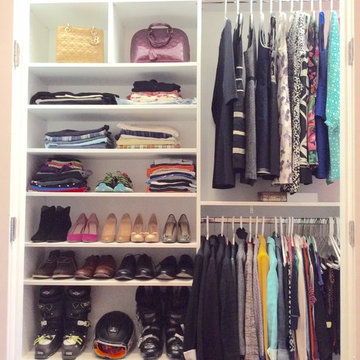男女兼用収納・クローゼット (オープンシェルフ) のアイデア
絞り込み:
資材コスト
並び替え:今日の人気順
写真 61〜80 枚目(全 6,593 枚)
1/3
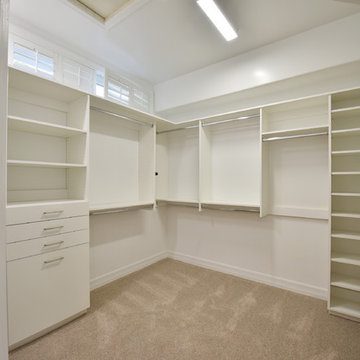
フェニックスにあるお手頃価格の中くらいなコンテンポラリースタイルのおしゃれなウォークインクローゼット (オープンシェルフ、白いキャビネット、カーペット敷き、ベージュの床) の写真
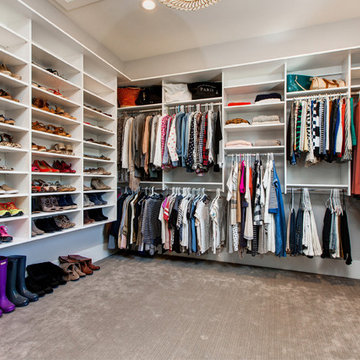
ソルトレイクシティにある高級な広いコンテンポラリースタイルのおしゃれなウォークインクローゼット (オープンシェルフ、白いキャビネット、カーペット敷き) の写真
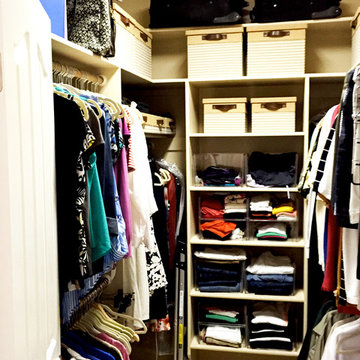
This small closet for two has been transformed into a well organized, functional space. With tan and cream tones to highlight items stored.
ボイシにある低価格の小さなトラディショナルスタイルのおしゃれなウォークインクローゼット (オープンシェルフ、白いキャビネット、カーペット敷き) の写真
ボイシにある低価格の小さなトラディショナルスタイルのおしゃれなウォークインクローゼット (オープンシェルフ、白いキャビネット、カーペット敷き) の写真
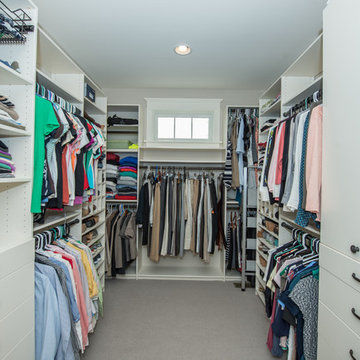
Wilhelm Photography
他の地域にある広いトラディショナルスタイルのおしゃれなウォークインクローゼット (オープンシェルフ、白いキャビネット、カーペット敷き、グレーの床) の写真
他の地域にある広いトラディショナルスタイルのおしゃれなウォークインクローゼット (オープンシェルフ、白いキャビネット、カーペット敷き、グレーの床) の写真
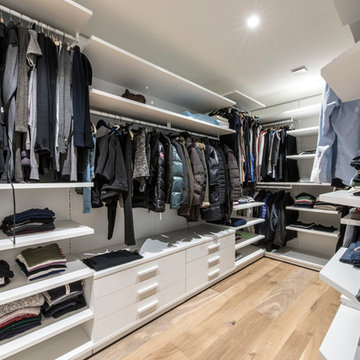
tommaso giunchi
ミラノにある中くらいなモダンスタイルのおしゃれなウォークインクローゼット (オープンシェルフ、白いキャビネット、ベージュの床、淡色無垢フローリング) の写真
ミラノにある中くらいなモダンスタイルのおしゃれなウォークインクローゼット (オープンシェルフ、白いキャビネット、ベージュの床、淡色無垢フローリング) の写真
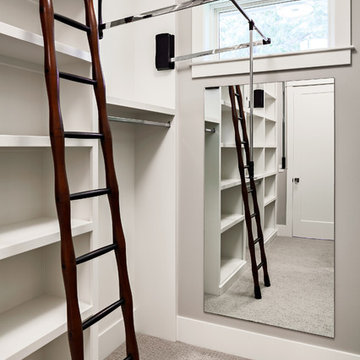
The Cicero is a modern styled home for today’s contemporary lifestyle. It features sweeping facades with deep overhangs, tall windows, and grand outdoor patio. The contemporary lifestyle is reinforced through a visually connected array of communal spaces. The kitchen features a symmetrical plan with large island and is connected to the dining room through a wide opening flanked by custom cabinetry. Adjacent to the kitchen, the living and sitting rooms are connected to one another by a see-through fireplace. The communal nature of this plan is reinforced downstairs with a lavish wet-bar and roomy living space, perfect for entertaining guests. Lastly, with vaulted ceilings and grand vistas, the master suite serves as a cozy retreat from today’s busy lifestyle.
Photographer: Brad Gillette
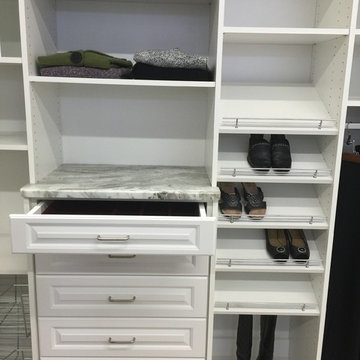
ボストンにあるお手頃価格の中くらいなトラディショナルスタイルのおしゃれなウォークインクローゼット (オープンシェルフ、白いキャビネット、淡色無垢フローリング) の写真
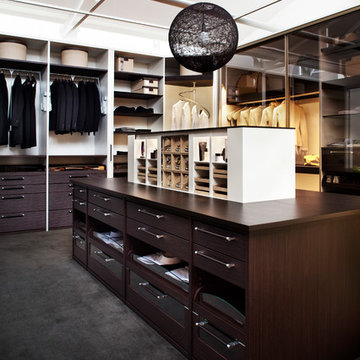
Custom designed wardrobe by Studio Becker of Sydney, with textured Sahara veneer fronts combined with white lacquer, and parsol brown sliding doors. The island contains a hidden jewelry lift for safe and convenient storage of valuables.
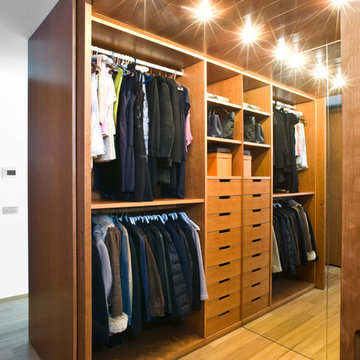
ph Alessandro Branca
ミラノにある低価格の中くらいなコンテンポラリースタイルのおしゃれなウォークインクローゼット (オープンシェルフ、中間色木目調キャビネット、淡色無垢フローリング) の写真
ミラノにある低価格の中くらいなコンテンポラリースタイルのおしゃれなウォークインクローゼット (オープンシェルフ、中間色木目調キャビネット、淡色無垢フローリング) の写真

Laurel Way Beverly Hills luxury home modern primary bedroom suite dressing room & closet. Photo by William MacCollum.
ロサンゼルスにある巨大なモダンスタイルのおしゃれなウォークインクローゼット (オープンシェルフ、濃色木目調キャビネット、茶色い床、折り上げ天井) の写真
ロサンゼルスにある巨大なモダンスタイルのおしゃれなウォークインクローゼット (オープンシェルフ、濃色木目調キャビネット、茶色い床、折り上げ天井) の写真
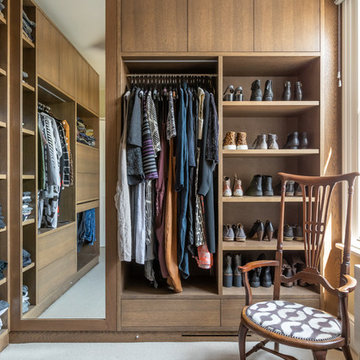
In the smallest room in the house we were asked to design some storage for our clients clothes. because the space was tight it was best to design something that fitted in perfectly using every last bit of space imaginable. The mirror hides the wall where the chimney stack runs to give the impression of more space.
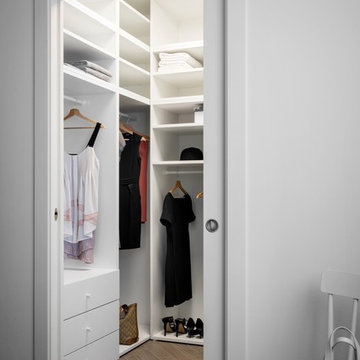
Walk-in closet co pavimento in gres porcellanato Blu Style mod. Vesta Arborea 10x60 cm con stucco color 134 seta e posa a spina di pesce, mobili linea Platsa di Ikea, porta scorrevole, sedia NORRARYD di Ikea.
Fotografia di Giacomo Introzzi
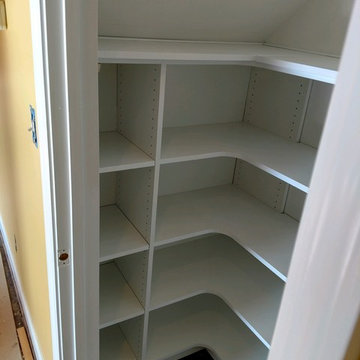
ルイビルにある小さなトランジショナルスタイルのおしゃれな壁面クローゼット (オープンシェルフ、白いキャビネット、濃色無垢フローリング、茶色い床) の写真
男女兼用収納・クローゼット (オープンシェルフ) のアイデア
4
