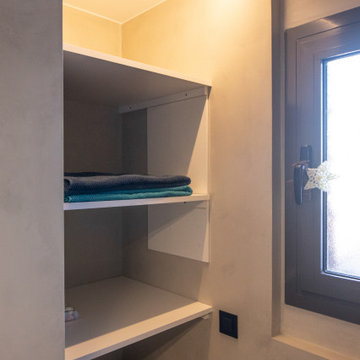男女兼用収納・クローゼット (オープンシェルフ、折り上げ天井) のアイデア
並び替え:今日の人気順
写真 1〜20 枚目(全 50 枚)

Laurel Way Beverly Hills luxury home modern primary bedroom suite dressing room & closet. Photo by William MacCollum.
ロサンゼルスにある巨大なモダンスタイルのおしゃれなウォークインクローゼット (オープンシェルフ、濃色木目調キャビネット、茶色い床、折り上げ天井) の写真
ロサンゼルスにある巨大なモダンスタイルのおしゃれなウォークインクローゼット (オープンシェルフ、濃色木目調キャビネット、茶色い床、折り上げ天井) の写真
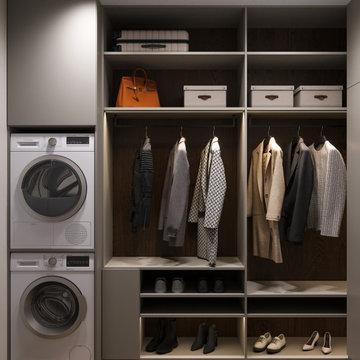
他の地域にあるお手頃価格の中くらいなコンテンポラリースタイルのおしゃれなウォークインクローゼット (オープンシェルフ、グレーのキャビネット、ラミネートの床、ベージュの床、折り上げ天井) の写真

Open cabinetry, with white drawers and wood flooring a perfect Walk-in closet combo to the luxurious master bathroom.
オースティンにある高級な広いモダンスタイルのおしゃれなウォークインクローゼット (オープンシェルフ、白いキャビネット、無垢フローリング、茶色い床、折り上げ天井) の写真
オースティンにある高級な広いモダンスタイルのおしゃれなウォークインクローゼット (オープンシェルフ、白いキャビネット、無垢フローリング、茶色い床、折り上げ天井) の写真

メルボルンにある広いコンテンポラリースタイルのおしゃれなウォークインクローゼット (オープンシェルフ、黒いキャビネット、無垢フローリング、折り上げ天井) の写真
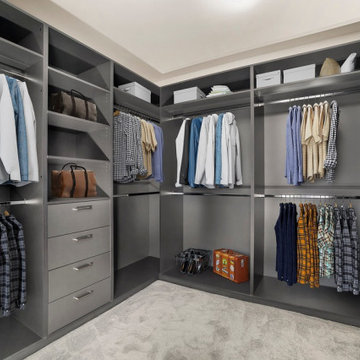
メルボルンにあるお手頃価格のモダンスタイルのおしゃれなウォークインクローゼット (オープンシェルフ、グレーのキャビネット、カーペット敷き、グレーの床、折り上げ天井) の写真
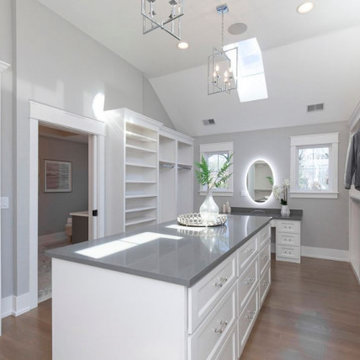
A master closet with room for everything at your fingertips!
Areas for dressing as well as hair and makeup all in this thoughtfully designed closet.
シカゴにある高級な広いカントリー風のおしゃれなウォークインクローゼット (オープンシェルフ、白いキャビネット、淡色無垢フローリング、茶色い床、折り上げ天井) の写真
シカゴにある高級な広いカントリー風のおしゃれなウォークインクローゼット (オープンシェルフ、白いキャビネット、淡色無垢フローリング、茶色い床、折り上げ天井) の写真
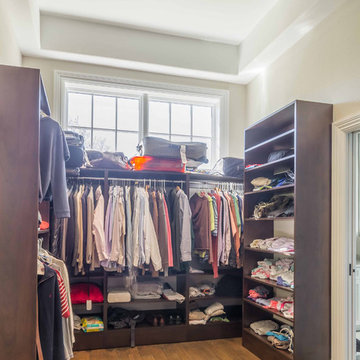
This 6,000sf luxurious custom new construction 5-bedroom, 4-bath home combines elements of open-concept design with traditional, formal spaces, as well. Tall windows, large openings to the back yard, and clear views from room to room are abundant throughout. The 2-story entry boasts a gently curving stair, and a full view through openings to the glass-clad family room. The back stair is continuous from the basement to the finished 3rd floor / attic recreation room.
The interior is finished with the finest materials and detailing, with crown molding, coffered, tray and barrel vault ceilings, chair rail, arched openings, rounded corners, built-in niches and coves, wide halls, and 12' first floor ceilings with 10' second floor ceilings.
It sits at the end of a cul-de-sac in a wooded neighborhood, surrounded by old growth trees. The homeowners, who hail from Texas, believe that bigger is better, and this house was built to match their dreams. The brick - with stone and cast concrete accent elements - runs the full 3-stories of the home, on all sides. A paver driveway and covered patio are included, along with paver retaining wall carved into the hill, creating a secluded back yard play space for their young children.
Project photography by Kmieick Imagery.
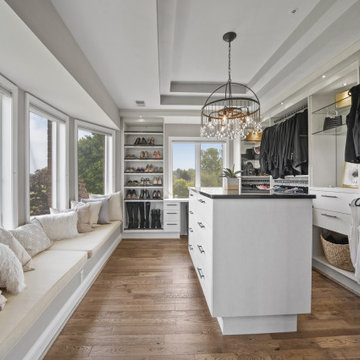
ワシントンD.C.にあるトランジショナルスタイルのおしゃれな収納・クローゼット (造り付け、折り上げ天井、オープンシェルフ、白いキャビネット、無垢フローリング、茶色い床) の写真
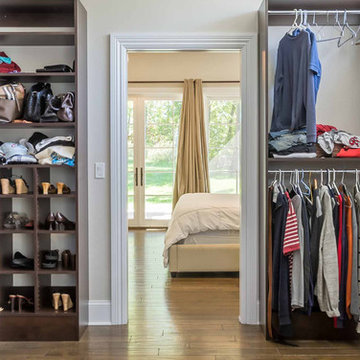
This 6,000sf luxurious custom new construction 5-bedroom, 4-bath home combines elements of open-concept design with traditional, formal spaces, as well. Tall windows, large openings to the back yard, and clear views from room to room are abundant throughout. The 2-story entry boasts a gently curving stair, and a full view through openings to the glass-clad family room. The back stair is continuous from the basement to the finished 3rd floor / attic recreation room.
The interior is finished with the finest materials and detailing, with crown molding, coffered, tray and barrel vault ceilings, chair rail, arched openings, rounded corners, built-in niches and coves, wide halls, and 12' first floor ceilings with 10' second floor ceilings.
It sits at the end of a cul-de-sac in a wooded neighborhood, surrounded by old growth trees. The homeowners, who hail from Texas, believe that bigger is better, and this house was built to match their dreams. The brick - with stone and cast concrete accent elements - runs the full 3-stories of the home, on all sides. A paver driveway and covered patio are included, along with paver retaining wall carved into the hill, creating a secluded back yard play space for their young children.
Project photography by Kmieick Imagery.
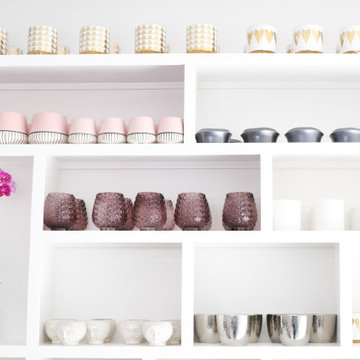
Commercial Flower Boutique Shop - Set up Display Counters
We organized their entire displays within the store, as well as put in place organizational system in their backroom to manage their inventory.
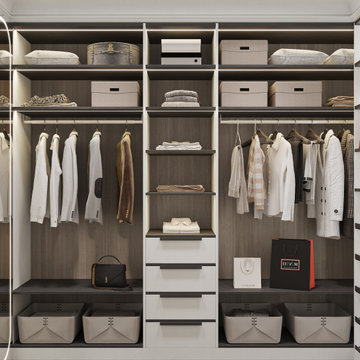
モスクワにある高級な小さなコンテンポラリースタイルのおしゃれなウォークインクローゼット (オープンシェルフ、白いキャビネット、無垢フローリング、茶色い床、折り上げ天井) の写真
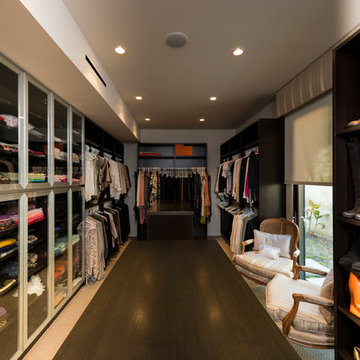
Wallace Ridge Beverly Hills luxury home primary suite closet & dressing room. William MacCollum.
ロサンゼルスにある巨大なコンテンポラリースタイルのおしゃれなフィッティングルーム (オープンシェルフ、濃色木目調キャビネット、濃色無垢フローリング、茶色い床、折り上げ天井) の写真
ロサンゼルスにある巨大なコンテンポラリースタイルのおしゃれなフィッティングルーム (オープンシェルフ、濃色木目調キャビネット、濃色無垢フローリング、茶色い床、折り上げ天井) の写真
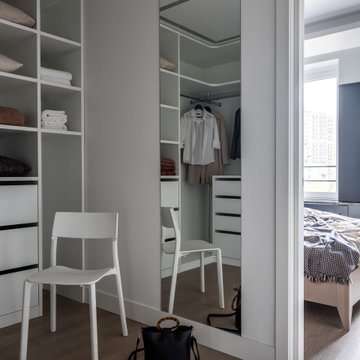
Гардеробная. Гардеробную сделали вместительной, чтоб в ней могло поместиться все, в том числе спортивные снаряды вроде велосипеда.
モスクワにある広いコンテンポラリースタイルのおしゃれなウォークインクローゼット (オープンシェルフ、無垢フローリング、グレーの床、折り上げ天井) の写真
モスクワにある広いコンテンポラリースタイルのおしゃれなウォークインクローゼット (オープンシェルフ、無垢フローリング、グレーの床、折り上げ天井) の写真
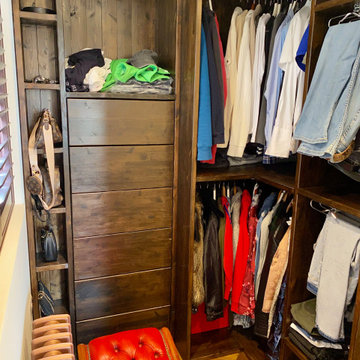
ドーセットにある中くらいなラスティックスタイルのおしゃれな収納・クローゼット (造り付け、オープンシェルフ、茶色いキャビネット、濃色無垢フローリング、茶色い床、折り上げ天井) の写真
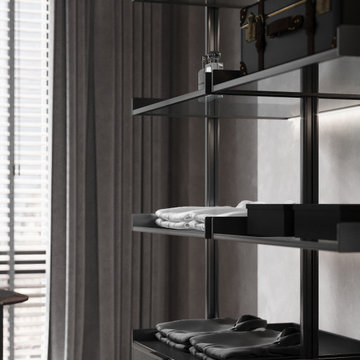
サンクトペテルブルクにある高級な広いトランジショナルスタイルのおしゃれなウォークインクローゼット (オープンシェルフ、濃色木目調キャビネット、淡色無垢フローリング、ベージュの床、折り上げ天井) の写真
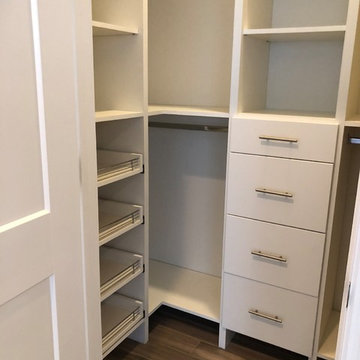
マイアミにある高級な小さなコンテンポラリースタイルのおしゃれな収納・クローゼット (造り付け、オープンシェルフ、白いキャビネット、無垢フローリング、茶色い床、折り上げ天井) の写真
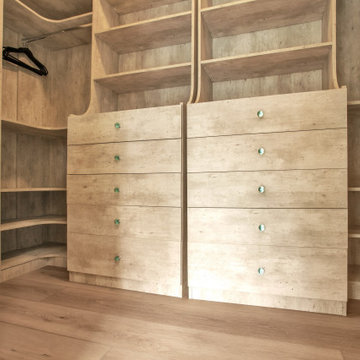
Inspired by sandy shorelines on the California coast, this beachy blonde vinyl floor brings just the right amount of variation to each room. With the Modin Collection, we have raised the bar on luxury vinyl plank. The result is a new standard in resilient flooring. Modin offers true embossed in register texture, a low sheen level, a rigid SPC core, an industry-leading wear layer, and so much more.
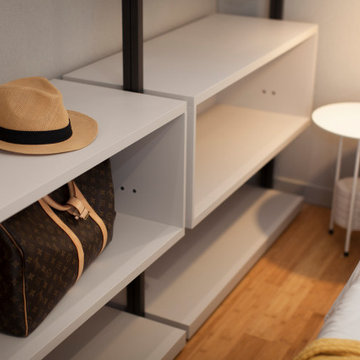
Démolition et reconstruction d'un immeuble dans le centre historique de Castellammare del Golfo composé de petits appartements confortables où vous pourrez passer vos vacances. L'idée était de conserver l'aspect architectural avec un goût historique actuel mais en le reproposant dans une tonalité moderne.Des matériaux précieux ont été utilisés, tels que du parquet en bambou pour le sol, du marbre pour les salles de bains et le hall d'entrée, un escalier métallique avec des marches en bois et des couloirs en marbre, des luminaires encastrés ou suspendus, des boiserie sur les murs des chambres et dans les couloirs, des dressings ouverte, portes intérieures en laque mate avec une couleur raffinée, fenêtres en bois, meubles sur mesure, mini-piscines et mobilier d'extérieur. Chaque étage se distingue par la couleur, l'ameublement et les accessoires d'ameublement. Tout est contrôlé par l'utilisation de la domotique. Un projet de design d'intérieur avec un design unique qui a permis d'obtenir des appartements de luxe.
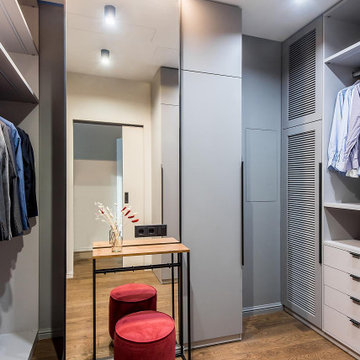
Гардеробная с зеркалом и будуаром в квартире ВТБ Арена Парк
モスクワにあるお手頃価格の中くらいなエクレクティックスタイルのおしゃれな収納・クローゼット (造り付け、オープンシェルフ、白いキャビネット、無垢フローリング、茶色い床、折り上げ天井) の写真
モスクワにあるお手頃価格の中くらいなエクレクティックスタイルのおしゃれな収納・クローゼット (造り付け、オープンシェルフ、白いキャビネット、無垢フローリング、茶色い床、折り上げ天井) の写真
男女兼用収納・クローゼット (オープンシェルフ、折り上げ天井) のアイデア
1
