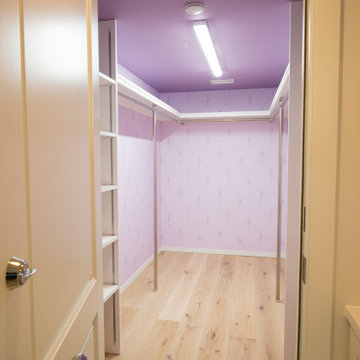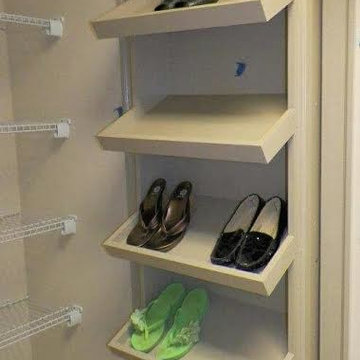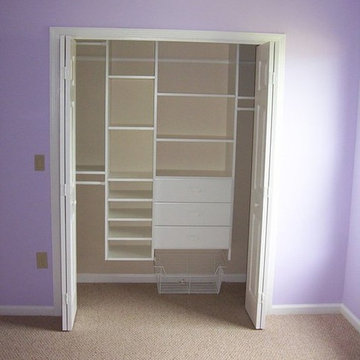女性用ブラウンの収納・クローゼット (オープンシェルフ、ベージュの床) のアイデア
絞り込み:
資材コスト
並び替え:今日の人気順
写真 1〜20 枚目(全 39 枚)
1/5
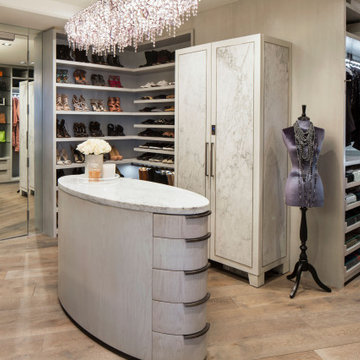
ロサンゼルスにある広いコンテンポラリースタイルのおしゃれなフィッティングルーム (オープンシェルフ、淡色木目調キャビネット、無垢フローリング、ベージュの床) の写真
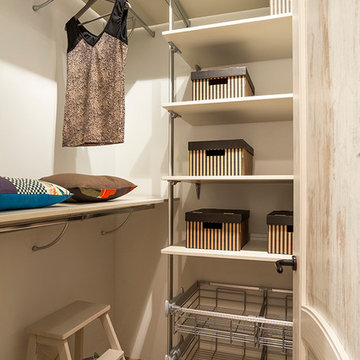
Архитектор-дизайнер Ксения Бобрикова,
Фото Евгений Кулибаба
モスクワにある小さなコンテンポラリースタイルのおしゃれなウォークインクローゼット (オープンシェルフ、ベージュの床) の写真
モスクワにある小さなコンテンポラリースタイルのおしゃれなウォークインクローゼット (オープンシェルフ、ベージュの床) の写真
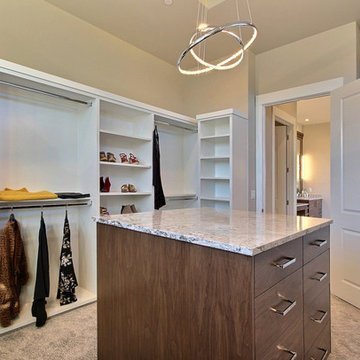
Named for its poise and position, this home's prominence on Dawson's Ridge corresponds to Crown Point on the southern side of the Columbia River. Far reaching vistas, breath-taking natural splendor and an endless horizon surround these walls with a sense of home only the Pacific Northwest can provide. Welcome to The River's Point.
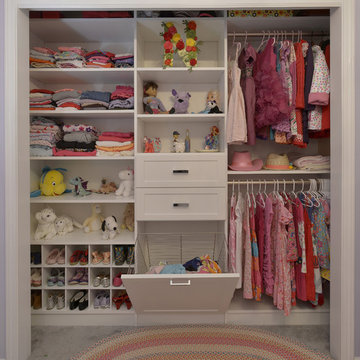
ニューヨークにあるお手頃価格の中くらいなトラディショナルスタイルのおしゃれな壁面クローゼット (オープンシェルフ、白いキャビネット、大理石の床、ベージュの床) の写真
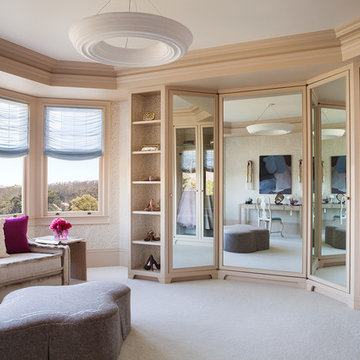
Michele Lee Willson
サンフランシスコにあるトラディショナルスタイルのおしゃれなフィッティングルーム (オープンシェルフ、ベージュのキャビネット、カーペット敷き、ベージュの床) の写真
サンフランシスコにあるトラディショナルスタイルのおしゃれなフィッティングルーム (オープンシェルフ、ベージュのキャビネット、カーペット敷き、ベージュの床) の写真
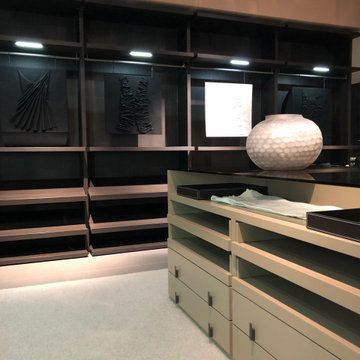
Chelsea light style is a beautiful and very luxury-looking dressing room option. As long as you are keen on having your wardrobe to be open, this style will fit in most spaces in large and small. it can be made with a combination of hanging, shelving, drawers, and pull-out trays. All balanced and tailored to your needs. The price starts with £850+VAT per linear meter and goes up to £1650+Vat p/m depending on what accessories and configuration you will choose to go with.
For more details, minimum order volume or price estimate, please call us on tel:02039066980, or email us to: sales@smartfitwardrobe.co.uk, quoting this style.

Visit The Korina 14803 Como Circle or call 941 907.8131 for additional information.
3 bedrooms | 4.5 baths | 3 car garage | 4,536 SF
The Korina is John Cannon’s new model home that is inspired by a transitional West Indies style with a contemporary influence. From the cathedral ceilings with custom stained scissor beams in the great room with neighboring pristine white on white main kitchen and chef-grade prep kitchen beyond, to the luxurious spa-like dual master bathrooms, the aesthetics of this home are the epitome of timeless elegance. Every detail is geared toward creating an upscale retreat from the hectic pace of day-to-day life. A neutral backdrop and an abundance of natural light, paired with vibrant accents of yellow, blues, greens and mixed metals shine throughout the home.
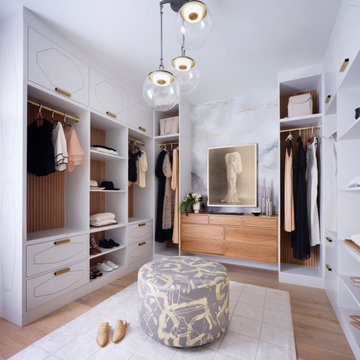
Hardwood Floors: Ark Hardwood Flooring
Wood Type & Details: Hakwood European oak planks 5/8" x 7" in Valor finish in Rustic grade
Interior Design: K Interiors
Photo Credits: R. Brad Knipstein
Trio pendant: Riloh
Hand painted ottomann: Porter Teleo
Hand painted walls: Caroline Lizarraga
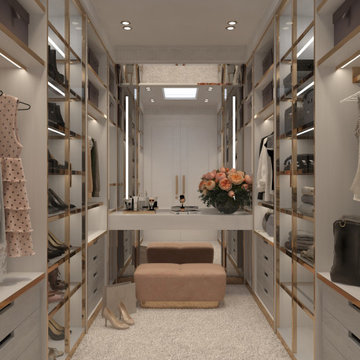
トロントにある中くらいなコンテンポラリースタイルのおしゃれなウォークインクローゼット (オープンシェルフ、グレーのキャビネット、カーペット敷き、ベージュの床) の写真

Austin Victorian by Chango & Co.
Architectural Advisement & Interior Design by Chango & Co.
Architecture by William Hablinski
Construction by J Pinnelli Co.
Photography by Sarah Elliott
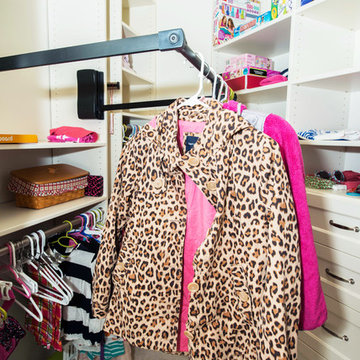
Wilhelm Photography
フィラデルフィアにある小さなトラディショナルスタイルのおしゃれなウォークインクローゼット (オープンシェルフ、白いキャビネット、カーペット敷き、ベージュの床) の写真
フィラデルフィアにある小さなトラディショナルスタイルのおしゃれなウォークインクローゼット (オープンシェルフ、白いキャビネット、カーペット敷き、ベージュの床) の写真
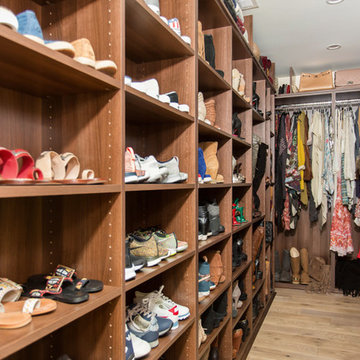
This magnificent 18' long x 6' wide closet is so captivating in person and is filled to the brim with everything you could imagine!
ロサンゼルスにある高級な巨大なおしゃれなウォークインクローゼット (オープンシェルフ、濃色木目調キャビネット、淡色無垢フローリング、ベージュの床) の写真
ロサンゼルスにある高級な巨大なおしゃれなウォークインクローゼット (オープンシェルフ、濃色木目調キャビネット、淡色無垢フローリング、ベージュの床) の写真
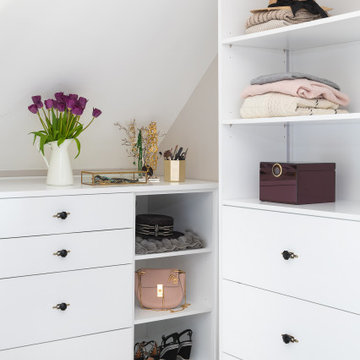
Sprayed white, fitted wardrobe joinery in the Master dressing room.
サリーにある中くらいなコンテンポラリースタイルのおしゃれなウォークインクローゼット (オープンシェルフ、白いキャビネット、カーペット敷き、ベージュの床) の写真
サリーにある中くらいなコンテンポラリースタイルのおしゃれなウォークインクローゼット (オープンシェルフ、白いキャビネット、カーペット敷き、ベージュの床) の写真
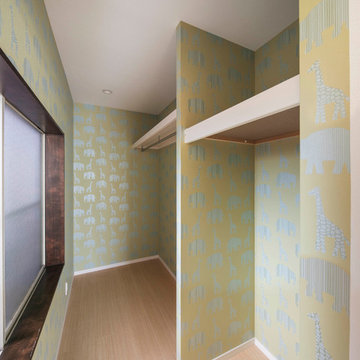
光と風のリノベーション住宅 Design by OginoTakamitsu Atelier
他の地域にあるお手頃価格の小さな北欧スタイルのおしゃれなウォークインクローゼット (オープンシェルフ、緑のキャビネット、淡色無垢フローリング、ベージュの床) の写真
他の地域にあるお手頃価格の小さな北欧スタイルのおしゃれなウォークインクローゼット (オープンシェルフ、緑のキャビネット、淡色無垢フローリング、ベージュの床) の写真
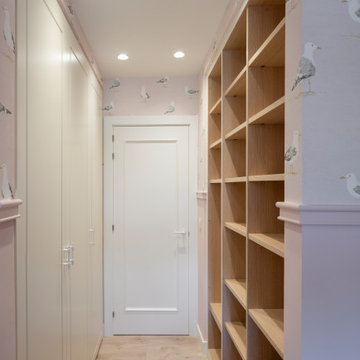
Sube Interiorismo www.subeinteriorismo.com
Fotografía Biderbost Photo
ビルバオにある中くらいなトランジショナルスタイルのおしゃれなフィッティングルーム (ラミネートの床、ベージュの床、オープンシェルフ、白いキャビネット) の写真
ビルバオにある中くらいなトランジショナルスタイルのおしゃれなフィッティングルーム (ラミネートの床、ベージュの床、オープンシェルフ、白いキャビネット) の写真
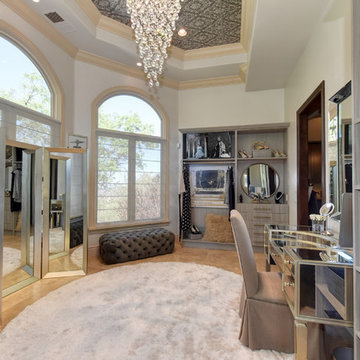
サクラメントにある巨大なトランジショナルスタイルのおしゃれなフィッティングルーム (オープンシェルフ、グレーのキャビネット、ライムストーンの床、ベージュの床) の写真
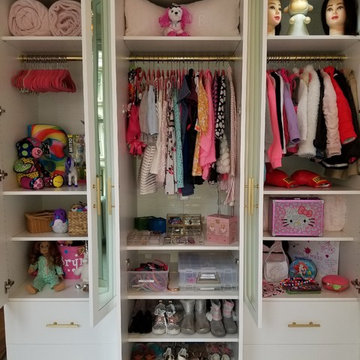
Andrea Gary
ニューヨークにある小さなトランジショナルスタイルのおしゃれな壁面クローゼット (オープンシェルフ、白いキャビネット、淡色無垢フローリング、ベージュの床) の写真
ニューヨークにある小さなトランジショナルスタイルのおしゃれな壁面クローゼット (オープンシェルフ、白いキャビネット、淡色無垢フローリング、ベージュの床) の写真
女性用ブラウンの収納・クローゼット (オープンシェルフ、ベージュの床) のアイデア
1
