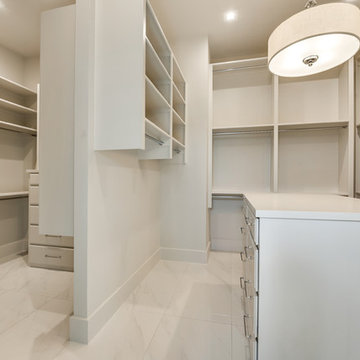広い収納・クローゼット (ルーバー扉のキャビネット、落し込みパネル扉のキャビネット、白い床) のアイデア
絞り込み:
資材コスト
並び替え:今日の人気順
写真 1〜20 枚目(全 52 枚)
1/5

Our Princeton architects collaborated with the homeowners to customize two spaces within the primary suite of this home - the closet and the bathroom. The new, gorgeous, expansive, walk-in closet was previously a small closet and attic space. We added large windows and designed a window seat at each dormer. Custom-designed to meet the needs of the homeowners, this space has the perfect balance or hanging and drawer storage. The center islands offers multiple drawers and a separate vanity with mirror has space for make-up and jewelry. Shoe shelving is on the back wall with additional drawer space. The remainder of the wall space is full of short and long hanging areas and storage shelves, creating easy access for bulkier items such as sweaters.
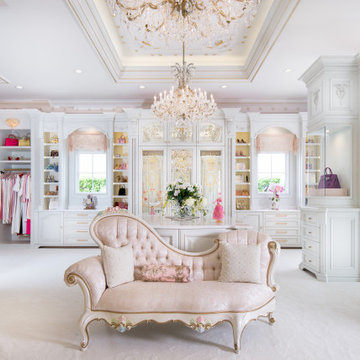
オーランドにあるラグジュアリーな広いヴィクトリアン調のおしゃれなフィッティングルーム (落し込みパネル扉のキャビネット、白いキャビネット、カーペット敷き、白い床) の写真

A modern closet with a minimal design and white scheme finish. The simplicity of the entire room, with its white cabinetry, warm toned lights, and white granite counter, makes it look sophisticated and luxurious. While the decorative wood design in the wall, that is reflecting in the large mirror, adds a consistent look to the Victorian style of this traditional home.
Built by ULFBUILT. Contact us today to learn more.

アトランタにある広いトランジショナルスタイルのおしゃれなウォークインクローゼット (落し込みパネル扉のキャビネット、白いキャビネット、セラミックタイルの床、白い床) の写真
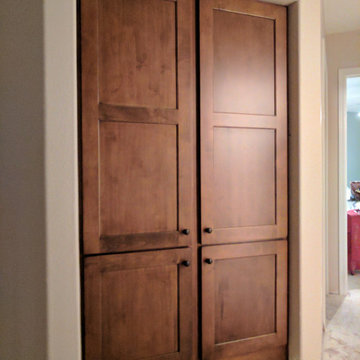
Hallway bedroom area built-in linen closet
ナッシュビルにあるお手頃価格の広いトラディショナルスタイルのおしゃれな収納・クローゼット (造り付け、落し込みパネル扉のキャビネット、中間色木目調キャビネット、カーペット敷き、白い床) の写真
ナッシュビルにあるお手頃価格の広いトラディショナルスタイルのおしゃれな収納・クローゼット (造り付け、落し込みパネル扉のキャビネット、中間色木目調キャビネット、カーペット敷き、白い床) の写真

ニューヨークにある高級な広い地中海スタイルのおしゃれなウォークインクローゼット (落し込みパネル扉のキャビネット、ベージュのキャビネット、濃色無垢フローリング、白い床) の写真

The "hers" master closet is bathed in natural light and boasts custom leaded glass french doors, completely custom cabinets, a makeup vanity, towers of shoe glory, a dresser island, Swarovski crystal cabinet pulls...even custom vent covers.
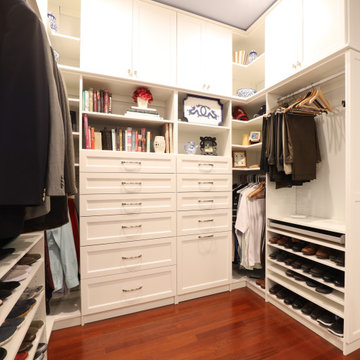
Amazing transformation for an amazing couple! This bathroom and master closet was closed up and had a lot of wasted space. The new space is fresh and full of storage.
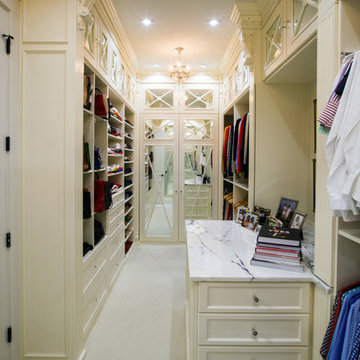
Luxurious Custom Closet No detail spared
シャーロットにある高級な広いトランジショナルスタイルのおしゃれなウォークインクローゼット (落し込みパネル扉のキャビネット、白いキャビネット、カーペット敷き、白い床) の写真
シャーロットにある高級な広いトランジショナルスタイルのおしゃれなウォークインクローゼット (落し込みパネル扉のキャビネット、白いキャビネット、カーペット敷き、白い床) の写真
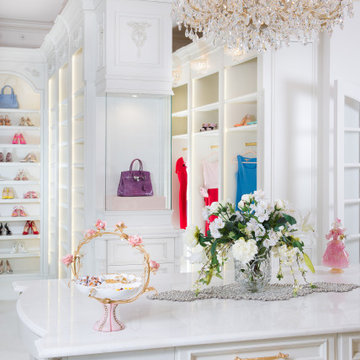
オーランドにあるラグジュアリーな広いトラディショナルスタイルのおしゃれなフィッティングルーム (落し込みパネル扉のキャビネット、白いキャビネット、カーペット敷き、白い床) の写真
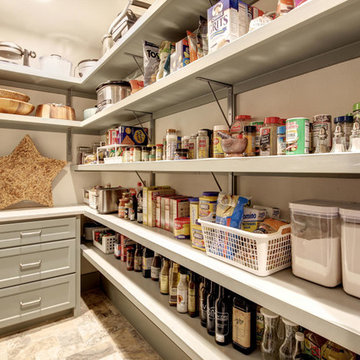
Kurt Forschen of Twist Tours Photography
オースティンにあるお手頃価格の広いトランジショナルスタイルのおしゃれなウォークインクローゼット (落し込みパネル扉のキャビネット、グレーのキャビネット、セラミックタイルの床、白い床) の写真
オースティンにあるお手頃価格の広いトランジショナルスタイルのおしゃれなウォークインクローゼット (落し込みパネル扉のキャビネット、グレーのキャビネット、セラミックタイルの床、白い床) の写真
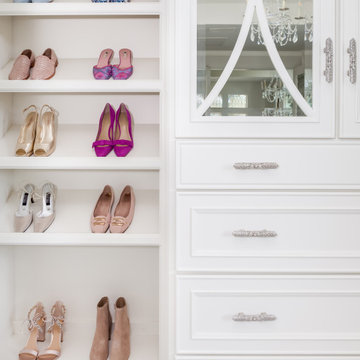
The "hers" master closet is bathed in natural light and boasts custom leaded glass french doors, completely custom cabinets, a makeup vanity, towers of shoe glory, a dresser island, Swarovski crystal cabinet pulls...even custom vent covers.
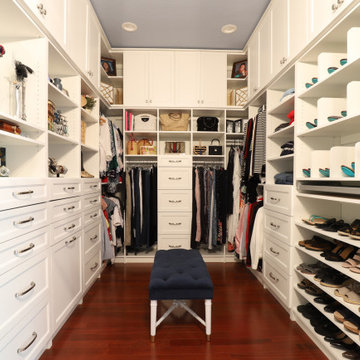
Amazing transformation for an amazing couple! This bathroom and master closet was closed up and had a lot of wasted space. The new space is fresh and full of storage.
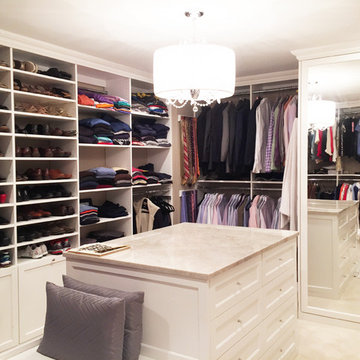
ニューヨークにある広いコンテンポラリースタイルのおしゃれなフィッティングルーム (落し込みパネル扉のキャビネット、白いキャビネット、カーペット敷き、白い床) の写真
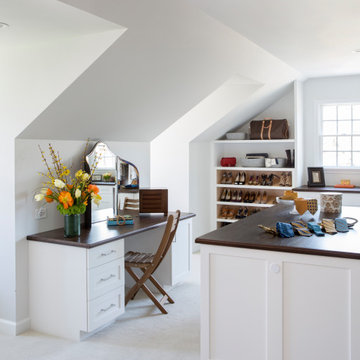
Our Princeton architects collaborated with the homeowners to customize two spaces within the primary suite of this home - the closet and the bathroom. The new, gorgeous, expansive, walk-in closet was previously a small closet and attic space. We added large windows and designed a window seat at each dormer. Custom-designed to meet the needs of the homeowners, this space has the perfect balance or hanging and drawer storage. The center islands offers multiple drawers and a separate vanity with mirror has space for make-up and jewelry. Shoe shelving is on the back wall with additional drawer space. The remainder of the wall space is full of short and long hanging areas and storage shelves, creating easy access for bulkier items such as sweaters.
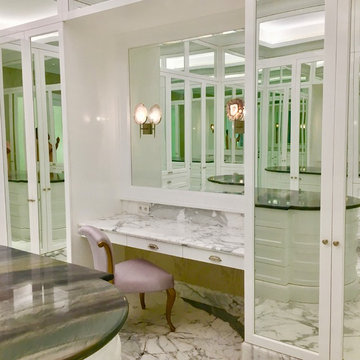
ポートランドにある高級な広いトランジショナルスタイルのおしゃれなウォークインクローゼット (落し込みパネル扉のキャビネット、白いキャビネット、大理石の床、白い床) の写真
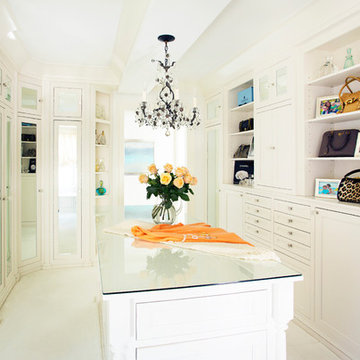
http://www.catherineandmcclure.com/condobostonview.html
For this ocean-side home, located just outside of Boston, we drew our interior design inspiration from the west coast where interiors and exteriors co-exist effortlessly. We did not want anything to detract from the magnificent view. We used a minimalist interior design approach, choosing each piece of furniture, fabric, and accessory carefully and with great thought, so as not to let any one element stand out above the rest.
#bostoninteriordesigners
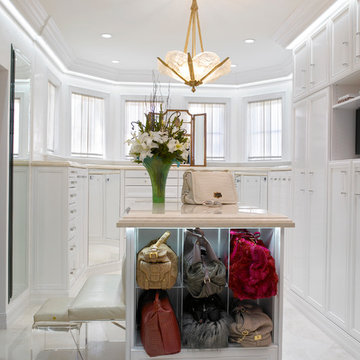
Polished Crema Marfil countertops with ogee edge fabricated and installed by Puma Marble Co. Closet designed by Diane Sepler. Photo taken by Troy Campbell.
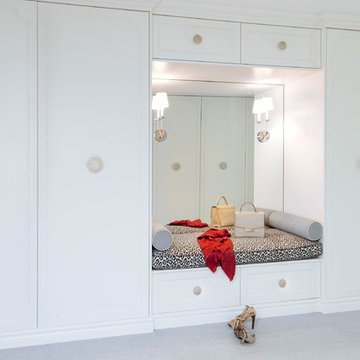
Stephani Buchman Photography
トロントにある高級な広いトランジショナルスタイルのおしゃれなウォークインクローゼット (白いキャビネット、カーペット敷き、白い床、落し込みパネル扉のキャビネット) の写真
トロントにある高級な広いトランジショナルスタイルのおしゃれなウォークインクローゼット (白いキャビネット、カーペット敷き、白い床、落し込みパネル扉のキャビネット) の写真
広い収納・クローゼット (ルーバー扉のキャビネット、落し込みパネル扉のキャビネット、白い床) のアイデア
1
