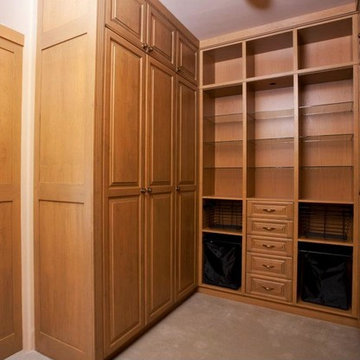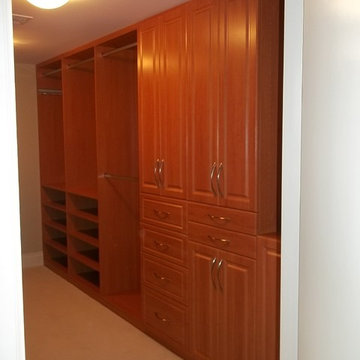木目調の収納・クローゼット (ガラス扉のキャビネット、レイズドパネル扉のキャビネット) のアイデア
絞り込み:
資材コスト
並び替え:今日の人気順
写真 121〜140 枚目(全 188 枚)
1/4
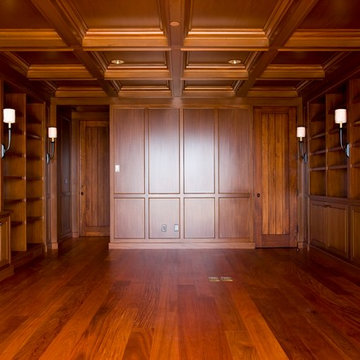
サンタバーバラにある巨大なトロピカルスタイルのおしゃれなフィッティングルーム (レイズドパネル扉のキャビネット、濃色木目調キャビネット、濃色無垢フローリング、茶色い床) の写真
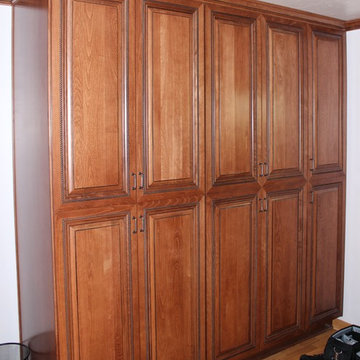
フェニックスにある高級な広いトラディショナルスタイルのおしゃれなウォークインクローゼット (レイズドパネル扉のキャビネット、濃色木目調キャビネット、無垢フローリング) の写真
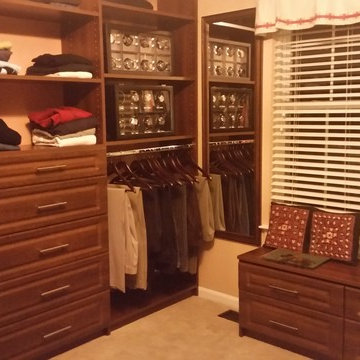
フィラデルフィアにある高級な中くらいなトラディショナルスタイルのおしゃれなウォークインクローゼット (レイズドパネル扉のキャビネット、中間色木目調キャビネット、カーペット敷き) の写真
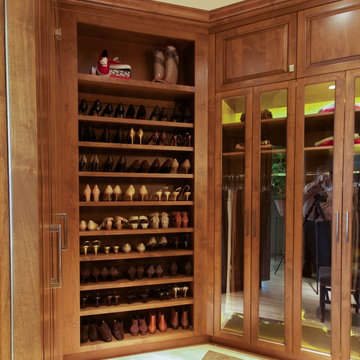
For the closet that has everything there is never enough storage for shoes
Kevin Kurbs Design & Photography
シアトルにあるラグジュアリーな巨大なエクレクティックスタイルのおしゃれなウォークインクローゼット (レイズドパネル扉のキャビネット、中間色木目調キャビネット、淡色無垢フローリング) の写真
シアトルにあるラグジュアリーな巨大なエクレクティックスタイルのおしゃれなウォークインクローゼット (レイズドパネル扉のキャビネット、中間色木目調キャビネット、淡色無垢フローリング) の写真
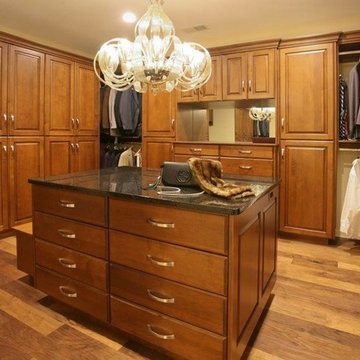
Jerry Butts Photography
ナッシュビルにあるラグジュアリーなエクレクティックスタイルのおしゃれなフィッティングルーム (レイズドパネル扉のキャビネット、中間色木目調キャビネット、無垢フローリング) の写真
ナッシュビルにあるラグジュアリーなエクレクティックスタイルのおしゃれなフィッティングルーム (レイズドパネル扉のキャビネット、中間色木目調キャビネット、無垢フローリング) の写真
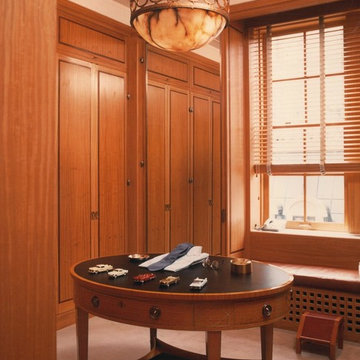
ニューヨークにあるラグジュアリーな中くらいなモダンスタイルのおしゃれなフィッティングルーム (レイズドパネル扉のキャビネット、淡色木目調キャビネット、カーペット敷き) の写真
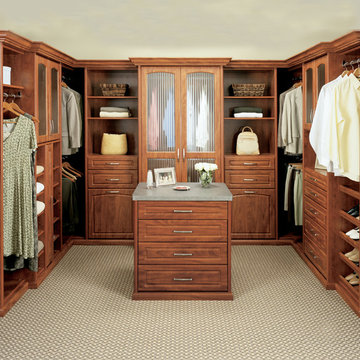
Walk-in Closet in a Melamine Finish, Deco Doors with Fluted Glass, Deco Drawers, Tilt-out Hamper, Island with Drawers and Countertop, Crown and Base Molding.
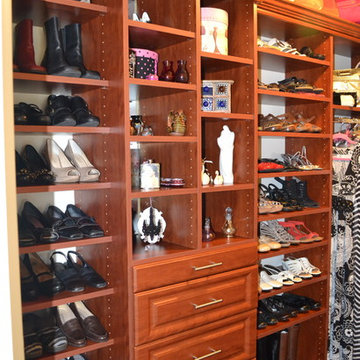
ソルトレイクシティにあるお手頃価格の中くらいなトラディショナルスタイルのおしゃれなウォークインクローゼット (レイズドパネル扉のキャビネット、濃色木目調キャビネット) の写真
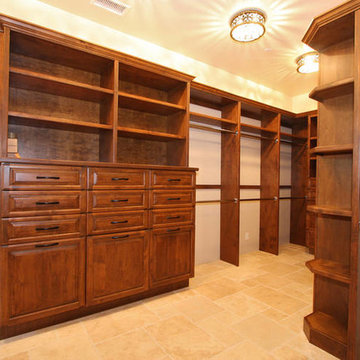
Preview First
サンディエゴにあるラグジュアリーな広いおしゃれなフィッティングルーム (レイズドパネル扉のキャビネット、濃色木目調キャビネット、トラバーチンの床) の写真
サンディエゴにあるラグジュアリーな広いおしゃれなフィッティングルーム (レイズドパネル扉のキャビネット、濃色木目調キャビネット、トラバーチンの床) の写真
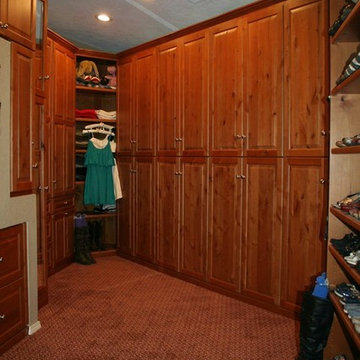
アルバカーキにある中くらいなトラディショナルスタイルのおしゃれなウォークインクローゼット (レイズドパネル扉のキャビネット、中間色木目調キャビネット、カーペット敷き、茶色い床) の写真
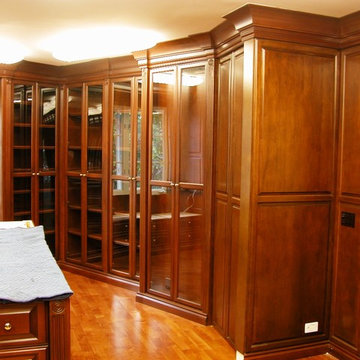
Walking Closet Designed for 572 pairs of shoes , maximizing the beauty of crown moldings , Flutes and Rosettes , In this Closets Dennis Leiton shows his ability to make a space beautiful and functional at the same time giving the client the style they ask for .
Mahogany wood
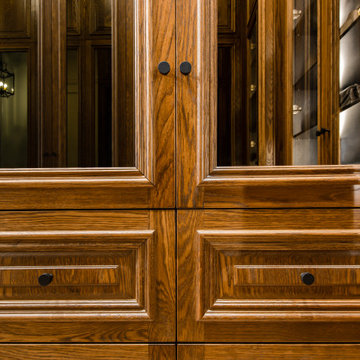
アデレードにあるトラディショナルスタイルのおしゃれなウォークインクローゼット (レイズドパネル扉のキャビネット、濃色木目調キャビネット、淡色無垢フローリング) の写真
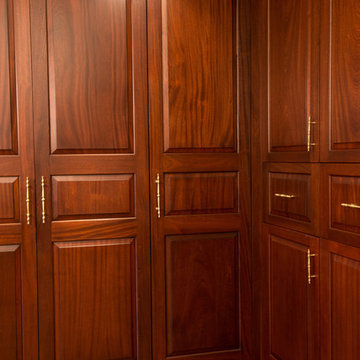
フィラデルフィアにあるラグジュアリーな巨大なトラディショナルスタイルのおしゃれなフィッティングルーム (レイズドパネル扉のキャビネット、濃色木目調キャビネット、無垢フローリング) の写真
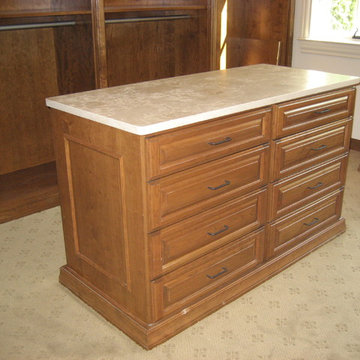
ナッシュビルにあるお手頃価格の中くらいなトラディショナルスタイルのおしゃれなウォークインクローゼット (レイズドパネル扉のキャビネット、濃色木目調キャビネット、カーペット敷き) の写真
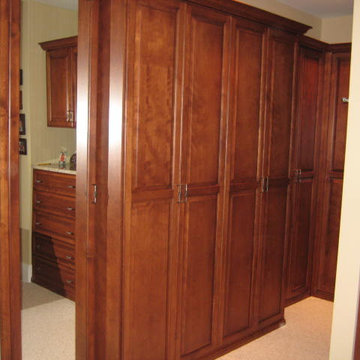
Wardrobe for formal wear. Floor to ceiling mirror that has swing on left & right to offer panoramic view. Birch veneer with a mahogany finish. Bob Younger/ Designer for Closet Organizing Systems
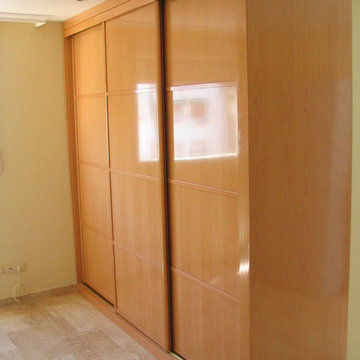
Eduardo Tutusaus
バレンシアにある低価格の中くらいなトランジショナルスタイルのおしゃれな壁面クローゼット (レイズドパネル扉のキャビネット、中間色木目調キャビネット) の写真
バレンシアにある低価格の中くらいなトランジショナルスタイルのおしゃれな壁面クローゼット (レイズドパネル扉のキャビネット、中間色木目調キャビネット) の写真
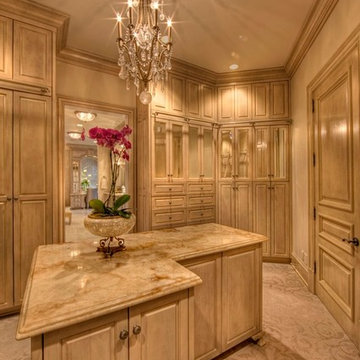
The woodwork in this master closet space is entirely by Banner's Cabinets. In order to make maximum use of the space allotted, the upper doors are accessed by use of a rolling ladder. The room is trimmed to match the cabinets with even the interior door, jamb, casing, and hardware provided and installed by Banner's.
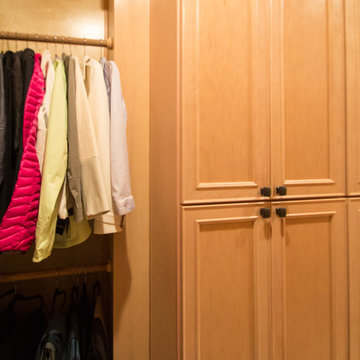
This closet project cleaned up a tight (but lengthy) closet space with gorgeous new cabinetry and maximized organization. The original space is housed inside of a true log home (same house as the gorgeous Evergreen Kitchen remodel we completed last year) and so the same challenges were present. Moreso than the kitchen, dealing with the logs was very difficult. The original closet had shelves and storage pieces attached to the logs, but over time the logs shifted and expanded, causing these shelving units to detach and break. Our plan for the new closet was to construct an independent framing structure to which the new cabinetry could be attached, preventing shifting and breaking over time. This reduced the overall depth of the clear closet space, but allowed for a multitude of gorgeous cabinet boxes to be integrated into the space where there was never true storage before. We shifted the depths of each cabinet moving down through the space to allow for as much walkable space as possible while still providing storage. With a mix of drawers, hanging bars, roll out trays, and open shelving, this closet is a true beauty with lots of storage opportunity!
木目調の収納・クローゼット (ガラス扉のキャビネット、レイズドパネル扉のキャビネット) のアイデア
7
