収納・クローゼット (フラットパネル扉のキャビネット、磁器タイルの床、テラコッタタイルの床) のアイデア
絞り込み:
資材コスト
並び替え:今日の人気順
写真 1〜20 枚目(全 581 枚)
1/4

Contemporary Walk-in Closet
Design: THREE SALT DESIGN Co.
Build: Zalar Homes
Photo: Chad Mellon
オレンジカウンティにある小さなコンテンポラリースタイルのおしゃれなウォークインクローゼット (フラットパネル扉のキャビネット、白いキャビネット、磁器タイルの床、黒い床) の写真
オレンジカウンティにある小さなコンテンポラリースタイルのおしゃれなウォークインクローゼット (フラットパネル扉のキャビネット、白いキャビネット、磁器タイルの床、黒い床) の写真
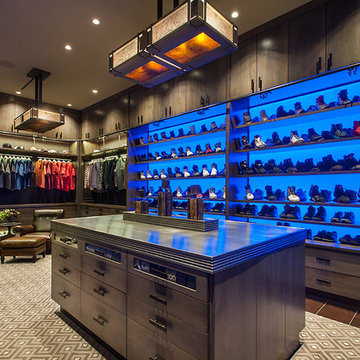
This gentleman's closet showcases customized lighted hanging space with fabric panels behind the clothing, a lighted wall to display an extensive shoe collection and storage for all other items ranging from watches to belts. Even a TV lift is concealed within the main island.

This home had a previous master bathroom remodel and addition with poor layout. Our homeowners wanted a whole new suite that was functional and beautiful. They wanted the new bathroom to feel bigger with more functional space. Their current bathroom was choppy with too many walls. The lack of storage in the bathroom and the closet was a problem and they hated the cabinets. They have a really nice large back yard and the views from the bathroom should take advantage of that.
We decided to move the main part of the bathroom to the rear of the bathroom that has the best view and combine the closets into one closet, which required moving all of the plumbing, as well as the entrance to the new bathroom. Where the old toilet, tub and shower were is now the new extra-large closet. We had to frame in the walls where the glass blocks were once behind the tub and the old doors that once went to the shower and water closet. We installed a new soft close pocket doors going into the water closet and the new closet. A new window was added behind the tub taking advantage of the beautiful backyard. In the partial frameless shower we installed a fogless mirror, shower niches and a large built in bench. . An articulating wall mount TV was placed outside of the closet, to be viewed from anywhere in the bathroom.
The homeowners chose some great floating vanity cabinets to give their new bathroom a more modern feel that went along great with the large porcelain tile flooring. A decorative tumbled marble mosaic tile was chosen for the shower walls, which really makes it a wow factor! New recessed can lights were added to brighten up the room, as well as four new pendants hanging on either side of the three mirrors placed above the seated make-up area and sinks.
Design/Remodel by Hatfield Builders & Remodelers | Photography by Versatile Imaging
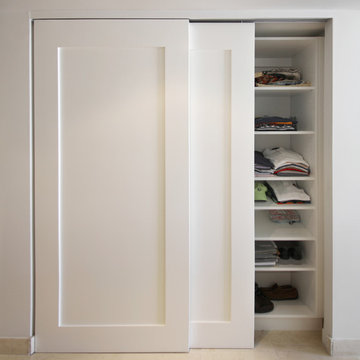
マイアミにある高級な小さなコンテンポラリースタイルのおしゃれな壁面クローゼット (フラットパネル扉のキャビネット、白いキャビネット、磁器タイルの床、ベージュの床) の写真

This chic farmhouse remodel project blends the classic Pendleton SP 275 door style with the fresh look of the Heron Plume (Kitchen and Powder Room) and Oyster (Master Bath and Closet) painted finish from Showplace Cabinetry.
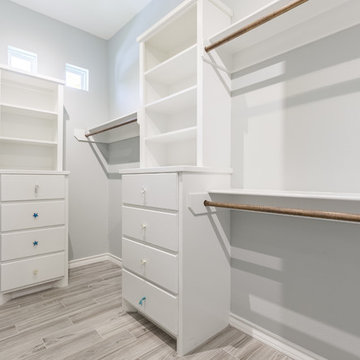
Master closet
オースティンにある高級な中くらいなビーチスタイルのおしゃれなウォークインクローゼット (フラットパネル扉のキャビネット、磁器タイルの床、白いキャビネット) の写真
オースティンにある高級な中くらいなビーチスタイルのおしゃれなウォークインクローゼット (フラットパネル扉のキャビネット、磁器タイルの床、白いキャビネット) の写真

オースティンにある中くらいなモダンスタイルのおしゃれなウォークインクローゼット (フラットパネル扉のキャビネット、緑のキャビネット、磁器タイルの床、グレーの床) の写真
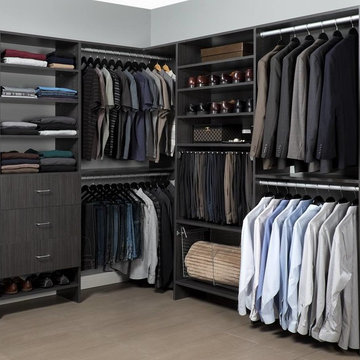
他の地域にある高級な広いモダンスタイルのおしゃれなウォークインクローゼット (フラットパネル扉のキャビネット、濃色木目調キャビネット、磁器タイルの床、ベージュの床) の写真
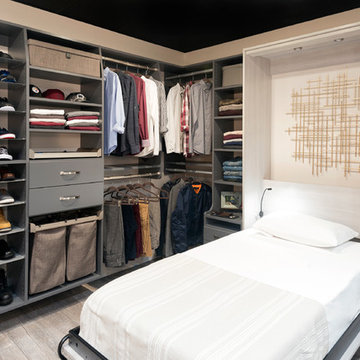
他の地域にある広いコンテンポラリースタイルのおしゃれなウォークインクローゼット (フラットパネル扉のキャビネット、淡色木目調キャビネット、磁器タイルの床、ベージュの床) の写真
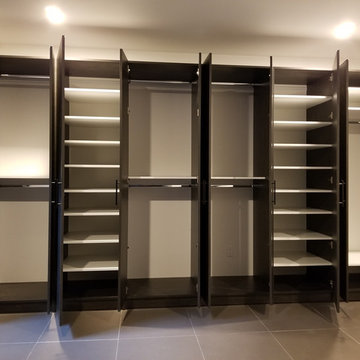
A 14 FT WARDROBE WALL UNIT WITH TONS OF STORAGE.
This custom wardrobe was built on a large empty wall. It has 10 doors and 6 sections.
A 14 FT WARDROBE WALL UNIT WITH TONS OF STORAGE.
This custom wardrobe was built on a large empty wall. It has 10 doors and 6 sections.
The material color finish is called "AFTER HOURS" This Closet System is 91” inches tall, has adjustable shelving in White finish. The doors handles are in Dark Bronze.
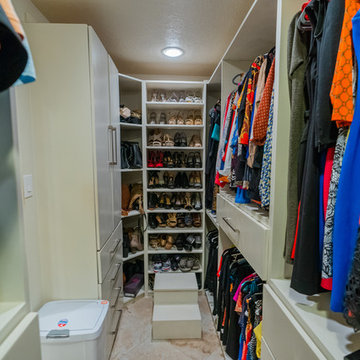
Overlook of the closet.
Southwestern walk-in custom-made closet with solid wood soft closing. It was a compact size (small size) female closet with a flat panel cabinet style and White color finish. Porcelain Flooring material (beige color) and flat ceiling.
it contains multiple hanging racks for all types of clothing, shoe shelves, cubbies, and drawers for all other items.
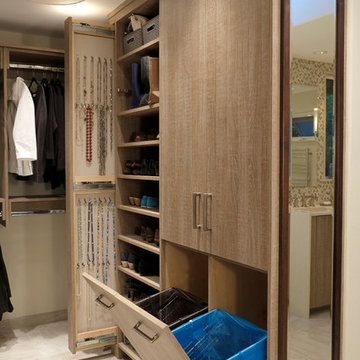
Master Suite has a walk-in closet. A secret tall pull-out for jewelry. Custom accessories abound; pull-outs for; pants, ties, scarfs and shoes. Open and closed storage. Pull-out valet rods, belt racks and hooks. Drawers with inserts and dividers. Two tilt-out hampers for laundry. Mirrors, A great space to start or end your day.
Photo DeMane Design
Winner: 1st Place, ASID WA, Large Bath
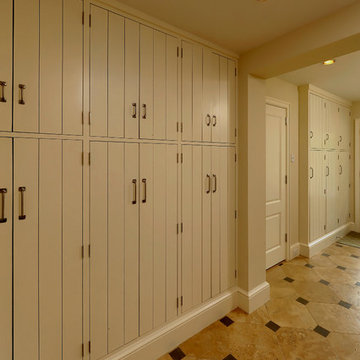
Bob Narod photographer
ワシントンD.C.にある地中海スタイルのおしゃれな壁面クローゼット (フラットパネル扉のキャビネット、磁器タイルの床) の写真
ワシントンD.C.にある地中海スタイルのおしゃれな壁面クローゼット (フラットパネル扉のキャビネット、磁器タイルの床) の写真
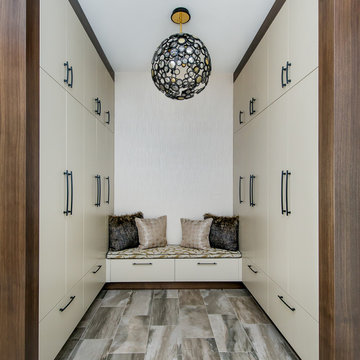
This mudroom is done in a cream lacquer and walnut veneer that offers a warm and cozy feel.
Redl Kitchens
156 Jessop Avenue
Saskatoon, SK S7N 1Y4
10341-124th Street
Edmonton, AB T5N 3W1
1733 McAra St
Regina, SK, S4N 6H5
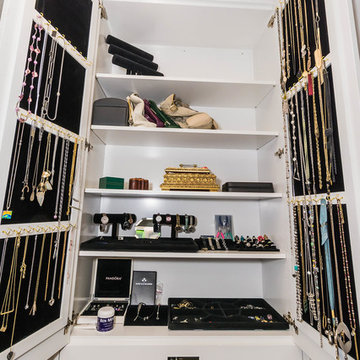
Steven Li Photography
エドモントンにある高級な広いモダンスタイルのおしゃれなウォークインクローゼット (フラットパネル扉のキャビネット、白いキャビネット、磁器タイルの床、グレーの床) の写真
エドモントンにある高級な広いモダンスタイルのおしゃれなウォークインクローゼット (フラットパネル扉のキャビネット、白いキャビネット、磁器タイルの床、グレーの床) の写真
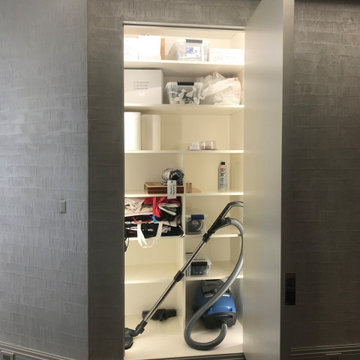
Fancy broom closet built into the hallway. Textured painted metallic doors.
ニューヨークにあるラグジュアリーな中くらいなコンテンポラリースタイルのおしゃれな壁面クローゼット (フラットパネル扉のキャビネット、グレーのキャビネット、磁器タイルの床、白い床) の写真
ニューヨークにあるラグジュアリーな中くらいなコンテンポラリースタイルのおしゃれな壁面クローゼット (フラットパネル扉のキャビネット、グレーのキャビネット、磁器タイルの床、白い床) の写真
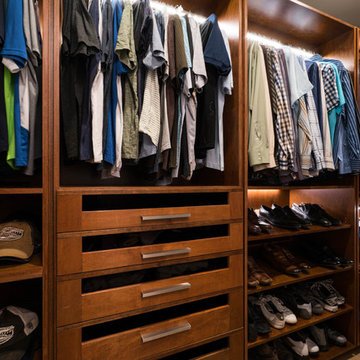
"His" Custom Walk In Closet / Maple Wood with LED hanging rod.Photographed by Third Act Media.
Great amount of storage for anyone to use day-to-day.
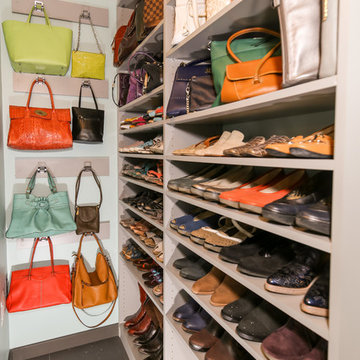
Mike Moizer
他の地域にあるお手頃価格の中くらいなトランジショナルスタイルのおしゃれなウォークインクローゼット (フラットパネル扉のキャビネット、グレーのキャビネット、磁器タイルの床、グレーの床) の写真
他の地域にあるお手頃価格の中くらいなトランジショナルスタイルのおしゃれなウォークインクローゼット (フラットパネル扉のキャビネット、グレーのキャビネット、磁器タイルの床、グレーの床) の写真
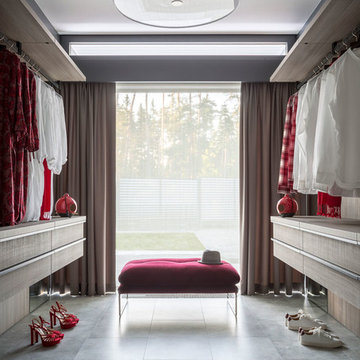
Дизайнер - Татьяна Иванова
Фотограф - Евгений Кулибаба
モスクワにある広いコンテンポラリースタイルのおしゃれなウォークインクローゼット (フラットパネル扉のキャビネット、淡色木目調キャビネット、磁器タイルの床、グレーの床) の写真
モスクワにある広いコンテンポラリースタイルのおしゃれなウォークインクローゼット (フラットパネル扉のキャビネット、淡色木目調キャビネット、磁器タイルの床、グレーの床) の写真
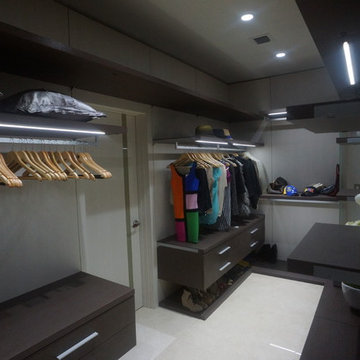
Walk in closet, Miami, open closet, wall closet system
マイアミにある広いモダンスタイルのおしゃれなウォークインクローゼット (フラットパネル扉のキャビネット、濃色木目調キャビネット、磁器タイルの床) の写真
マイアミにある広いモダンスタイルのおしゃれなウォークインクローゼット (フラットパネル扉のキャビネット、濃色木目調キャビネット、磁器タイルの床) の写真
収納・クローゼット (フラットパネル扉のキャビネット、磁器タイルの床、テラコッタタイルの床) のアイデア
1