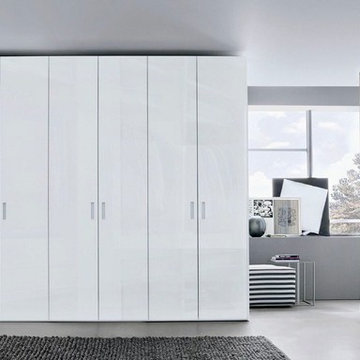広い収納・クローゼット (フラットパネル扉のキャビネット、ガラス扉のキャビネット、セラミックタイルの床、無垢フローリング) のアイデア
絞り込み:
資材コスト
並び替え:今日の人気順
写真 1〜20 枚目(全 1,189 枚)
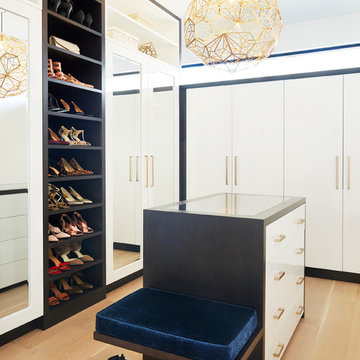
トロントにある高級な広いコンテンポラリースタイルのおしゃれなフィッティングルーム (フラットパネル扉のキャビネット、白いキャビネット、無垢フローリング、茶色い床) の写真
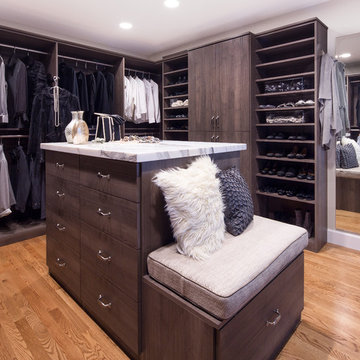
Walk-in Master Closet designed for two or just for you. Get dressed in your closet each morning, with this design. Everything you want and need.
Designer: Karin Parodi
Photographer :Karine Weiller
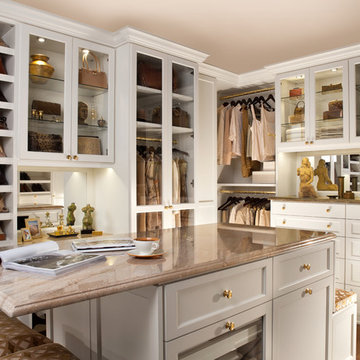
This custom walk-in dressing room featured in white painted maple wood and polished brass hardware, delivers tons of functional and accessible space. Interior and under cabinet LED lighting conveniently illuminates your dressing room so you can see your whole wardrobe in full detail. High and low hanging space allows enough room to organize items based on size. Our glass shelving behind glass door inserts provides a great space to store your exclusive handbags. This traditional hutch with mirror backing can be personalized with photos and home décor. Slanted shoe shelves offer tons of room to organize and display your favorite footwear. Center Island with overhanging marble countertop can be a place to relax with extra drawer storage including our felt lined double jewelry drawer. This design also includes tilt-out removable hampers, pants rack, tie rack and accessory rack. transFORM’s custom designed walk-in closets, organize and showcase your belongings, creating your sanctuary to mix and match the perfect ensemble.
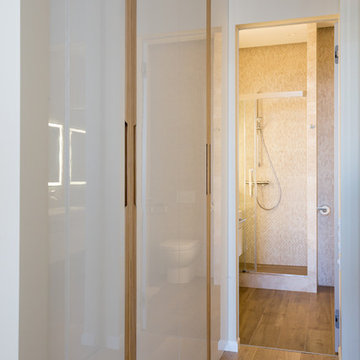
Проект разработан и реализован Дизайн-Бюро9.
Руководитель Архитектор Екатерина Ялалтынова.
Фотограф Евгений Якушев.
モスクワにあるお手頃価格の広いトランジショナルスタイルのおしゃれな壁面クローゼット (フラットパネル扉のキャビネット、白いキャビネット、無垢フローリング、茶色い床) の写真
モスクワにあるお手頃価格の広いトランジショナルスタイルのおしゃれな壁面クローゼット (フラットパネル扉のキャビネット、白いキャビネット、無垢フローリング、茶色い床) の写真
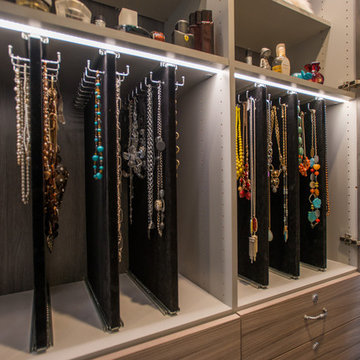
A reach-in closet - one of our specialties - works hard to store many of our most important possessions and with one of our custom closet organizers, you can literally double your storage.
Most reach-in closets start with a single hanging rod and shelf above it. Imagine adding multiple rods, custom-built trays, shelving, and cabinets that will utilize even the hard-to-reach areas behind the walls. Your closet organizer system will have plenty of space for your shoes, accessories, laundry, and valuables. We can do that, and more.
Please browse our gallery of custom closet organizers and start visualizing ideas for your own closet, and let your designer know which ones appeal to you the most. Have fun and keep in mind – this is just the beginning of all the storage solutions and customization we offer.
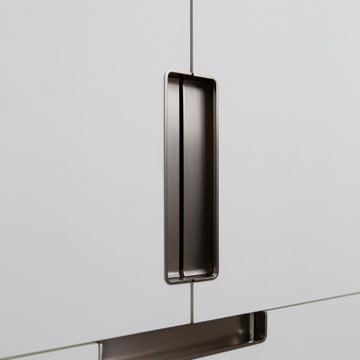
diese aufwändig eingefrästen Griffmulden in Edelstahloptik runden das Ankleidezimmer ab. Funktion und Optik in einem
ケルンにある高級な広い北欧スタイルのおしゃれなフィッティングルーム (フラットパネル扉のキャビネット、白いキャビネット、無垢フローリング、茶色い床、クロスの天井) の写真
ケルンにある高級な広い北欧スタイルのおしゃれなフィッティングルーム (フラットパネル扉のキャビネット、白いキャビネット、無垢フローリング、茶色い床、クロスの天井) の写真
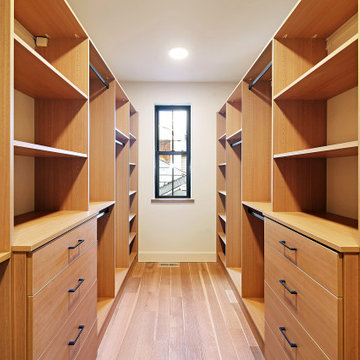
Beautifully designed master bedroom walk in closet with ample storage and built in shelving.
シアトルにある広い北欧スタイルのおしゃれなウォークインクローゼット (フラットパネル扉のキャビネット、中間色木目調キャビネット、無垢フローリング、茶色い床) の写真
シアトルにある広い北欧スタイルのおしゃれなウォークインクローゼット (フラットパネル扉のキャビネット、中間色木目調キャビネット、無垢フローリング、茶色い床) の写真
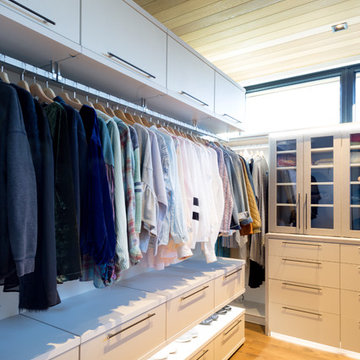
His and Her walk-in closet adjacent to beautiful, master bathroom. Custom designed with premium finishes. A mix of classic system with California Closets Virtuoso system. Her's in light Tesoro finishes - linen, corsican weave and stone. His walk-in finished in darker tones, shadow black, and corsican weave. Strip lighting, custom bench with full length mirror and floating shelves.
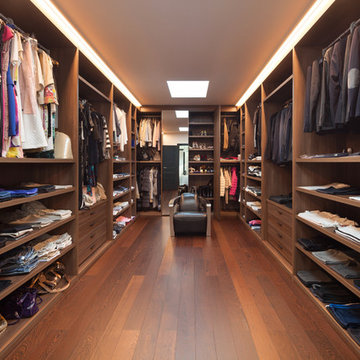
This stunning wood closet turned out amazing. It's all in the details!
ロサンゼルスにあるラグジュアリーな広いコンテンポラリースタイルのおしゃれなフィッティングルーム (フラットパネル扉のキャビネット、中間色木目調キャビネット、無垢フローリング、茶色い床) の写真
ロサンゼルスにあるラグジュアリーな広いコンテンポラリースタイルのおしゃれなフィッティングルーム (フラットパネル扉のキャビネット、中間色木目調キャビネット、無垢フローリング、茶色い床) の写真
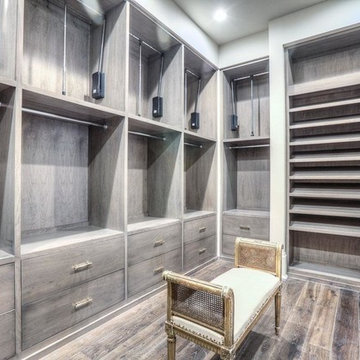
Brickmoon Design Residential Architecture
ヒューストンにある高級な広いトランジショナルスタイルのおしゃれなフィッティングルーム (フラットパネル扉のキャビネット、無垢フローリング、グレーのキャビネット) の写真
ヒューストンにある高級な広いトランジショナルスタイルのおしゃれなフィッティングルーム (フラットパネル扉のキャビネット、無垢フローリング、グレーのキャビネット) の写真
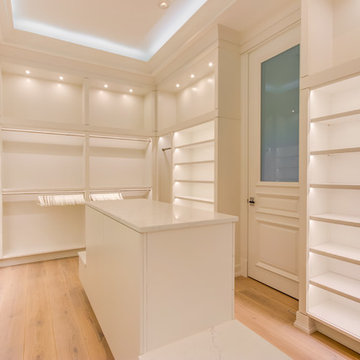
Fashionistas rejoice! A closet of dreams... Cabinetry - R.D. Henry & Company Hardware - Top Knobs - M431
他の地域にあるラグジュアリーな広いトランジショナルスタイルのおしゃれなウォークインクローゼット (フラットパネル扉のキャビネット、白いキャビネット、無垢フローリング、茶色い床) の写真
他の地域にあるラグジュアリーな広いトランジショナルスタイルのおしゃれなウォークインクローゼット (フラットパネル扉のキャビネット、白いキャビネット、無垢フローリング、茶色い床) の写真
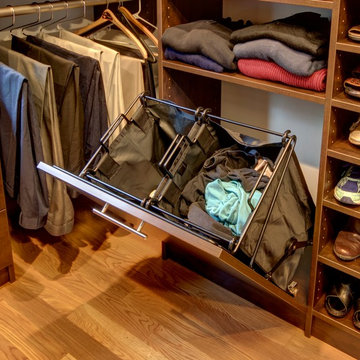
Large walk in closet with makeup built in, shoe storage, necklace cabinet, drawer hutch built ins and more.
Photos by Denis
他の地域にあるお手頃価格の広いトラディショナルスタイルのおしゃれなウォークインクローゼット (フラットパネル扉のキャビネット、濃色木目調キャビネット、無垢フローリング、茶色い床) の写真
他の地域にあるお手頃価格の広いトラディショナルスタイルのおしゃれなウォークインクローゼット (フラットパネル扉のキャビネット、濃色木目調キャビネット、無垢フローリング、茶色い床) の写真
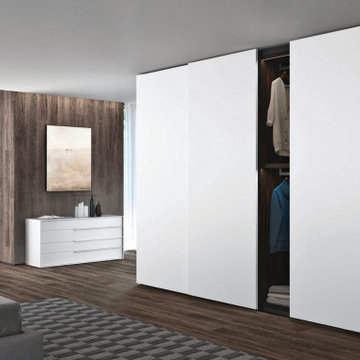
A modern closet from the Plurimo Collection. With many colors and finishes, you can create your dream closet.
マイアミにある広いモダンスタイルのおしゃれな壁面クローゼット (フラットパネル扉のキャビネット、白いキャビネット、無垢フローリング) の写真
マイアミにある広いモダンスタイルのおしゃれな壁面クローゼット (フラットパネル扉のキャビネット、白いキャビネット、無垢フローリング) の写真
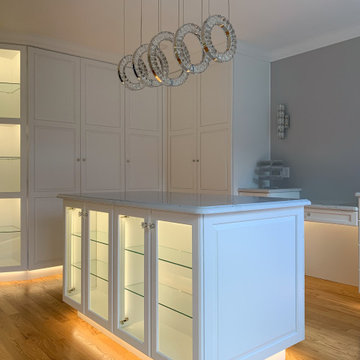
This classy and elegant Dressing Room is pure perfection. It is a combination of glamor and luxury. Created out of two smaller rooms, the new Dressing Room is spacious and bright. It has three windows pouring natural light into the room. Custom floor to ceiling white cabinets and a center island provide ample storage for all wardrobe items including shoes, purses, accessories, and jewelry. Some of the cabinets have glass doors and glass shelves. They are illuminated by LED strip lights on a dimmer to display the most precious pieces. Cozy window seat with roll-out drawers underneath offers additional functional storage. Crystal door knobs, crystal wall sconces, and crystal chandelier above the island are striking elements creating feminine sparkle to the design. Carrara marble looking counter tops are made of high-end quartz. Overall color scheme is neutral and timeless. The room looks warm and inviting because of rich hardwood floor and under cabinet toe-kick perimeter lighting.
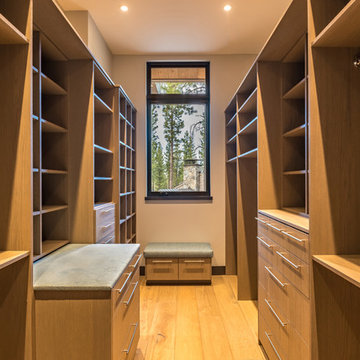
A modern walk-in master closet that has plenty of space for his and hers. The dresser has an upholstered top to safely place luggage on to unpack and settle in for the mountain getaway weekend retreat. Under the window is a custom built-in upholstered bench with additional storage.
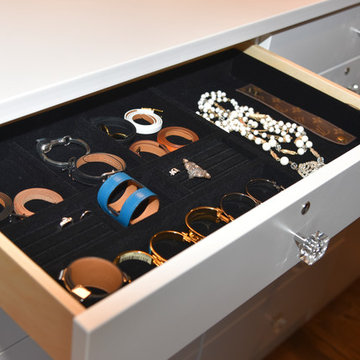
Designed by Sue Tinker of Closet Works
Custom jewelry inserts always keeps jewelry organized.
シカゴにある高級な広いコンテンポラリースタイルのおしゃれなウォークインクローゼット (フラットパネル扉のキャビネット、白いキャビネット、無垢フローリング、茶色い床) の写真
シカゴにある高級な広いコンテンポラリースタイルのおしゃれなウォークインクローゼット (フラットパネル扉のキャビネット、白いキャビネット、無垢フローリング、茶色い床) の写真
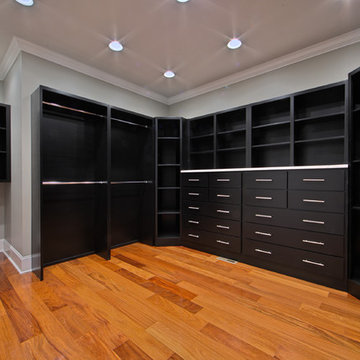
This beautiful custom build was based off of a similar floor plan that we had built. We modified the plan slightly, and mirror reversed. We then added an additional garage to suite the needs of the client. We had several custom designs on the interior of this home from the lighted powered room vanity, extensive kitchen island, to the custom design tile work in the master bath shower. The exterior was also a custom design challenge that incorporated real stone with brick to give the exterior a unique look.
Philip Slowiak Photography
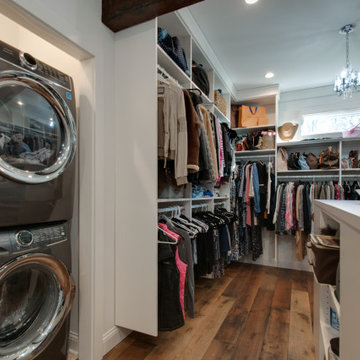
ナッシュビルにある高級な広いカントリー風のおしゃれな収納・クローゼット (造り付け、フラットパネル扉のキャビネット、白いキャビネット、無垢フローリング、グレーの床) の写真
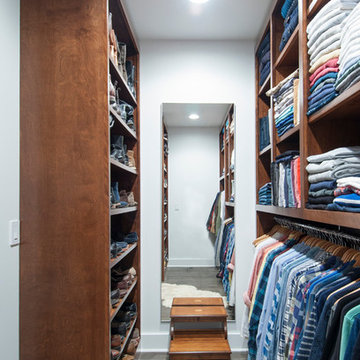
custom wood cabinets, clothing box storage - adjustable shelving - 11' wide, hanging shirt area - 8' wide, hanging long coat area - 3' wide, shoe shelving storage - adjustable - 7' wide, trap door laundry chute, industrial modern design
Karli Moore Photography
広い収納・クローゼット (フラットパネル扉のキャビネット、ガラス扉のキャビネット、セラミックタイルの床、無垢フローリング) のアイデア
1
