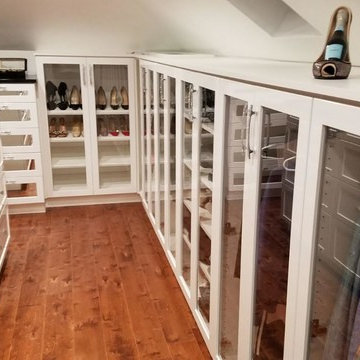広い収納・クローゼット (フラットパネル扉のキャビネット、ガラス扉のキャビネット、無垢フローリング) のアイデア
絞り込み:
資材コスト
並び替え:今日の人気順
写真 1〜20 枚目(全 1,031 枚)
1/5
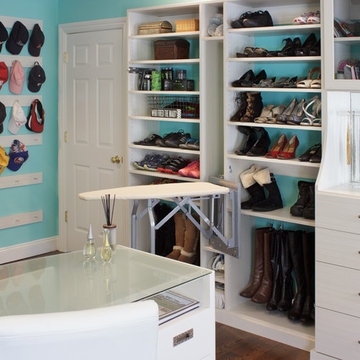
Kara Lashuay
ニューヨークにある広いトラディショナルスタイルのおしゃれなフィッティングルーム (フラットパネル扉のキャビネット、白いキャビネット、無垢フローリング) の写真
ニューヨークにある広いトラディショナルスタイルのおしゃれなフィッティングルーム (フラットパネル扉のキャビネット、白いキャビネット、無垢フローリング) の写真
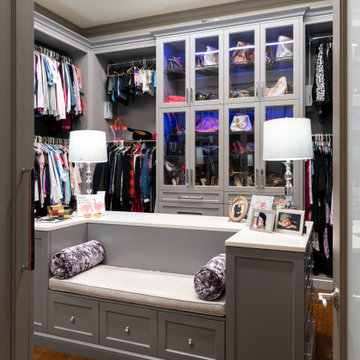
Just like the rest of this elegant master suite, her closet is fitted with high end amenities. From a large island with a bench and plenty of (lockable!) accessory storage to hydraulic lifts that bring the top row of clothing down to eye level, there is no detail left out.
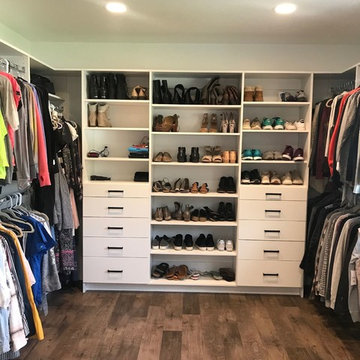
ソルトレイクシティにある広いカントリー風のおしゃれなウォークインクローゼット (フラットパネル扉のキャビネット、白いキャビネット、無垢フローリング、茶色い床) の写真
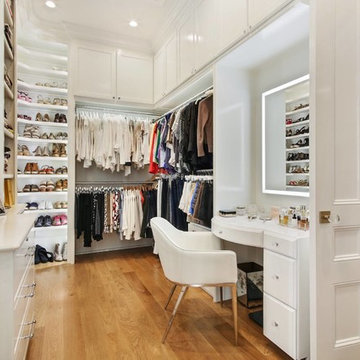
ニューオリンズにある広いコンテンポラリースタイルのおしゃれなウォークインクローゼット (フラットパネル扉のキャビネット、白いキャビネット、無垢フローリング、茶色い床) の写真
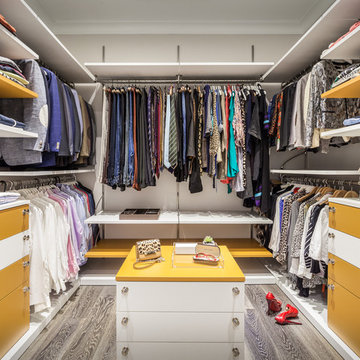
Argo Studio, Inc.
Emilio Collavino
マイアミにある高級な広いコンテンポラリースタイルのおしゃれなウォークインクローゼット (フラットパネル扉のキャビネット、白いキャビネット、無垢フローリング) の写真
マイアミにある高級な広いコンテンポラリースタイルのおしゃれなウォークインクローゼット (フラットパネル扉のキャビネット、白いキャビネット、無垢フローリング) の写真
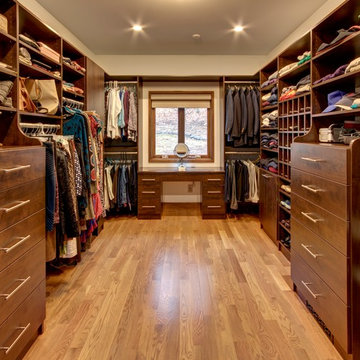
Large walk in closet with makeup built in, shoe storage, necklace cabinet, drawer hutch built ins and more.
Photos by Denis
他の地域にあるお手頃価格の広いトラディショナルスタイルのおしゃれなウォークインクローゼット (フラットパネル扉のキャビネット、濃色木目調キャビネット、無垢フローリング、ベージュの床) の写真
他の地域にあるお手頃価格の広いトラディショナルスタイルのおしゃれなウォークインクローゼット (フラットパネル扉のキャビネット、濃色木目調キャビネット、無垢フローリング、ベージュの床) の写真
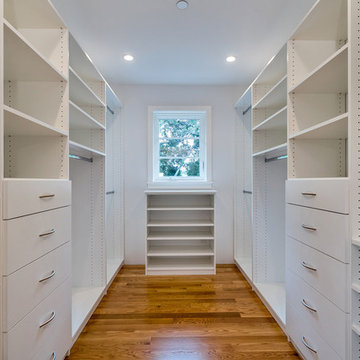
Walk-in Master closet with window and custom closet white cabinetry
サンフランシスコにあるラグジュアリーな広いコンテンポラリースタイルのおしゃれなウォークインクローゼット (フラットパネル扉のキャビネット、白いキャビネット、無垢フローリング、茶色い床) の写真
サンフランシスコにあるラグジュアリーな広いコンテンポラリースタイルのおしゃれなウォークインクローゼット (フラットパネル扉のキャビネット、白いキャビネット、無垢フローリング、茶色い床) の写真
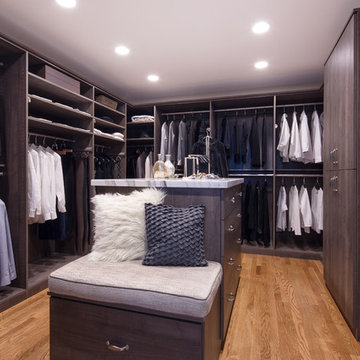
Walk-in Master Closet designed for two or just for you. Get dressed in your closet each morning, with this design. Everything you want and need.
Designer: Karin Parodi
Photographer :Karine Weiller

Built from the ground up on 80 acres outside Dallas, Oregon, this new modern ranch house is a balanced blend of natural and industrial elements. The custom home beautifully combines various materials, unique lines and angles, and attractive finishes throughout. The property owners wanted to create a living space with a strong indoor-outdoor connection. We integrated built-in sky lights, floor-to-ceiling windows and vaulted ceilings to attract ample, natural lighting. The master bathroom is spacious and features an open shower room with soaking tub and natural pebble tiling. There is custom-built cabinetry throughout the home, including extensive closet space, library shelving, and floating side tables in the master bedroom. The home flows easily from one room to the next and features a covered walkway between the garage and house. One of our favorite features in the home is the two-sided fireplace – one side facing the living room and the other facing the outdoor space. In addition to the fireplace, the homeowners can enjoy an outdoor living space including a seating area, in-ground fire pit and soaking tub.
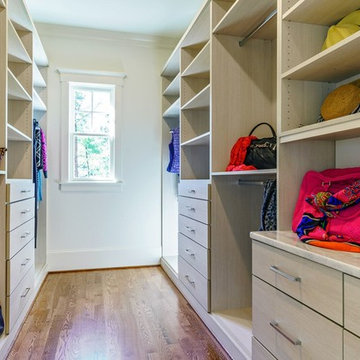
Jay Sinclair
他の地域にある広いおしゃれなウォークインクローゼット (フラットパネル扉のキャビネット、淡色木目調キャビネット、無垢フローリング、茶色い床) の写真
他の地域にある広いおしゃれなウォークインクローゼット (フラットパネル扉のキャビネット、淡色木目調キャビネット、無垢フローリング、茶色い床) の写真

Photo Credit: Benjamin Benschneider
シアトルにあるラグジュアリーな広いコンテンポラリースタイルのおしゃれなフィッティングルーム (フラットパネル扉のキャビネット、中間色木目調キャビネット、無垢フローリング) の写真
シアトルにあるラグジュアリーな広いコンテンポラリースタイルのおしゃれなフィッティングルーム (フラットパネル扉のキャビネット、中間色木目調キャビネット、無垢フローリング) の写真
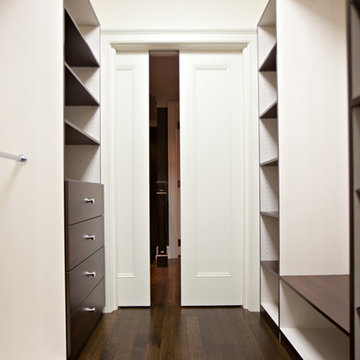
Pocket doors fill Ramsin Khachi’s (Khachi Design Group) personal home. High end, spacious, clean, modern look, in one design.
-Oakville, Ontario
Pocket Door Kit: Type C Double Crowderframe
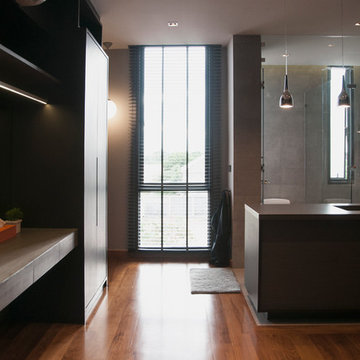
ニューヨークにある高級な広いコンテンポラリースタイルのおしゃれなウォークインクローゼット (フラットパネル扉のキャビネット、グレーのキャビネット、無垢フローリング) の写真
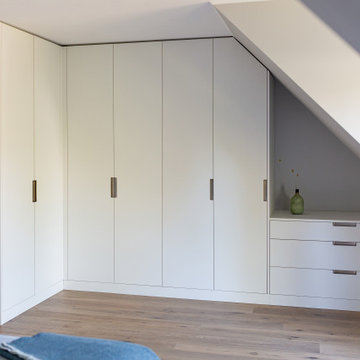
ケルンにある高級な広い北欧スタイルのおしゃれなフィッティングルーム (フラットパネル扉のキャビネット、白いキャビネット、無垢フローリング、茶色い床、クロスの天井) の写真
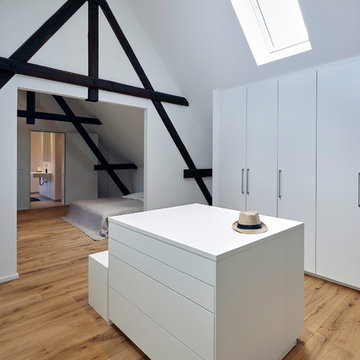
Foto: marcwinkel.de
ケルンにある広いコンテンポラリースタイルのおしゃれなウォークインクローゼット (フラットパネル扉のキャビネット、白いキャビネット、無垢フローリング、茶色い床) の写真
ケルンにある広いコンテンポラリースタイルのおしゃれなウォークインクローゼット (フラットパネル扉のキャビネット、白いキャビネット、無垢フローリング、茶色い床) の写真
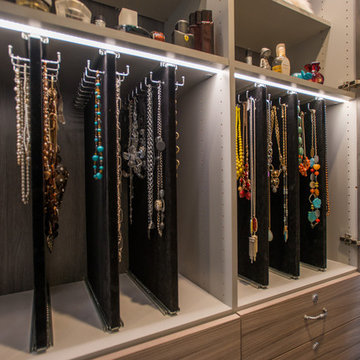
A reach-in closet - one of our specialties - works hard to store many of our most important possessions and with one of our custom closet organizers, you can literally double your storage.
Most reach-in closets start with a single hanging rod and shelf above it. Imagine adding multiple rods, custom-built trays, shelving, and cabinets that will utilize even the hard-to-reach areas behind the walls. Your closet organizer system will have plenty of space for your shoes, accessories, laundry, and valuables. We can do that, and more.
Please browse our gallery of custom closet organizers and start visualizing ideas for your own closet, and let your designer know which ones appeal to you the most. Have fun and keep in mind – this is just the beginning of all the storage solutions and customization we offer.
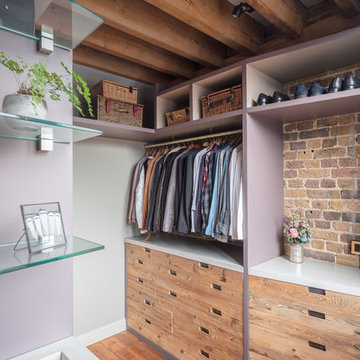
These wardrobes bristle with all of the original character of the converted warehouse in which this project is located. The reclaimed wood used here is embedded with numerated rusted nails that were part of a foot long measurement system, revealing a glimpse of the inner workings of a warehouse built in the hops processing era.
*Disclaimer – Property dressed by Brandler London and as such expressly does not reflect the interior design style of the owner.
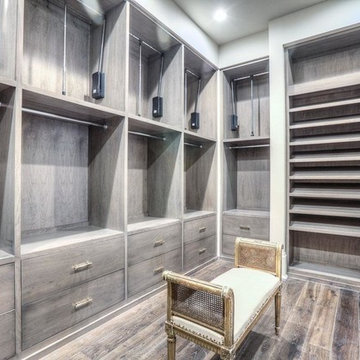
Brickmoon Design Residential Architecture
ヒューストンにある高級な広いトランジショナルスタイルのおしゃれなフィッティングルーム (フラットパネル扉のキャビネット、無垢フローリング、グレーのキャビネット) の写真
ヒューストンにある高級な広いトランジショナルスタイルのおしゃれなフィッティングルーム (フラットパネル扉のキャビネット、無垢フローリング、グレーのキャビネット) の写真
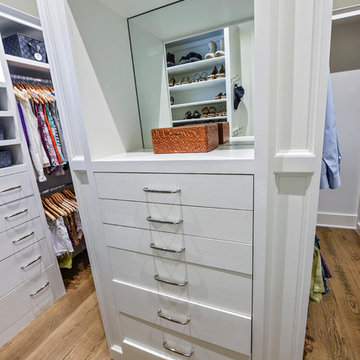
Focal point of closet, center peninsula that splits his and hers sections
ジャクソンビルにある高級な広いトラディショナルスタイルのおしゃれな収納・クローゼット (フラットパネル扉のキャビネット、白いキャビネット、無垢フローリング) の写真
ジャクソンビルにある高級な広いトラディショナルスタイルのおしゃれな収納・クローゼット (フラットパネル扉のキャビネット、白いキャビネット、無垢フローリング) の写真
広い収納・クローゼット (フラットパネル扉のキャビネット、ガラス扉のキャビネット、無垢フローリング) のアイデア
1
