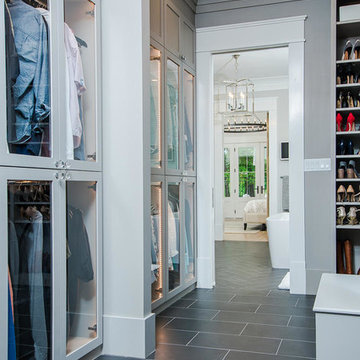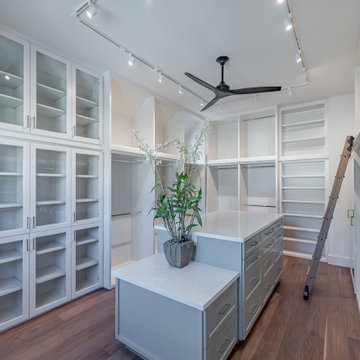巨大なグレーの収納・クローゼット (フラットパネル扉のキャビネット、ガラス扉のキャビネット) のアイデア
絞り込み:
資材コスト
並び替え:今日の人気順
写真 1〜20 枚目(全 75 枚)
1/5
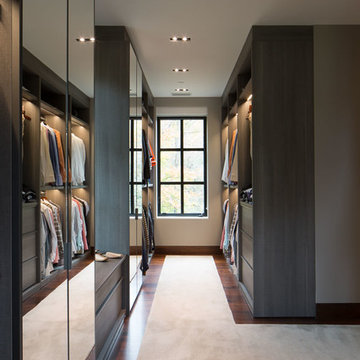
poliformdc.com
ワシントンD.C.にあるラグジュアリーな巨大なコンテンポラリースタイルのおしゃれなウォークインクローゼット (フラットパネル扉のキャビネット、カーペット敷き、ベージュの床、グレーのキャビネット) の写真
ワシントンD.C.にあるラグジュアリーな巨大なコンテンポラリースタイルのおしゃれなウォークインクローゼット (フラットパネル扉のキャビネット、カーペット敷き、ベージュの床、グレーのキャビネット) の写真
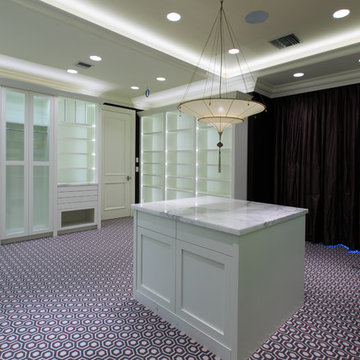
Robert Madrid Photography
マイアミにあるラグジュアリーな巨大なトランジショナルスタイルのおしゃれなウォークインクローゼット (ガラス扉のキャビネット、白いキャビネット、カーペット敷き) の写真
マイアミにあるラグジュアリーな巨大なトランジショナルスタイルのおしゃれなウォークインクローゼット (ガラス扉のキャビネット、白いキャビネット、カーペット敷き) の写真
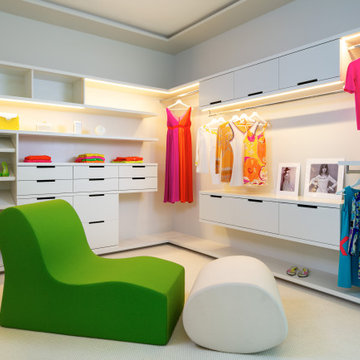
マイアミにある巨大なコンテンポラリースタイルのおしゃれなウォークインクローゼット (フラットパネル扉のキャビネット、白いキャビネット、カーペット敷き、ベージュの床) の写真
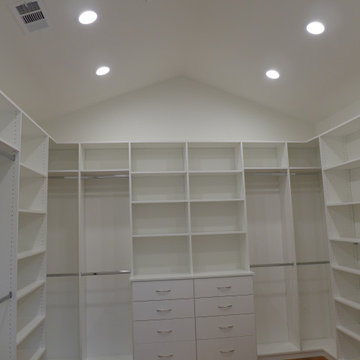
サンフランシスコにあるラグジュアリーな巨大なカントリー風のおしゃれなウォークインクローゼット (フラットパネル扉のキャビネット、白いキャビネット、淡色無垢フローリング、茶色い床、三角天井) の写真
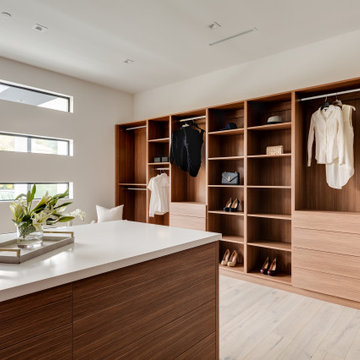
Gender Neutral Walk-In Master Closet featuring hand-made Italian Walnut Open and Closed Cabinetry, Shoe Racks, Purse Shelves, Island and Beautifully designed multiple elongated Windows offering Sunlight, without compromising Privacy.
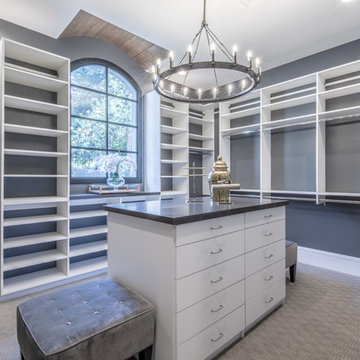
ソルトレイクシティにある巨大なコンテンポラリースタイルのおしゃれなウォークインクローゼット (フラットパネル扉のキャビネット、白いキャビネット、カーペット敷き、茶色い床) の写真
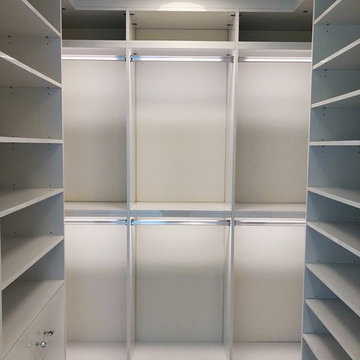
シアトルにあるラグジュアリーな巨大なモダンスタイルのおしゃれなウォークインクローゼット (フラットパネル扉のキャビネット、白いキャビネット、カーペット敷き、白い床) の写真
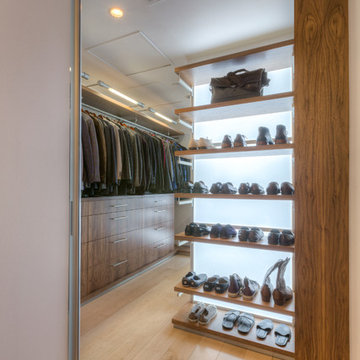
Modern Penthouse
Kansas City, MO
- High End Modern Design
- Glass Floating Wine Case
- Plaid Italian Mosaic
- Custom Designer Closet
Wesley Piercy, Haus of You Photography
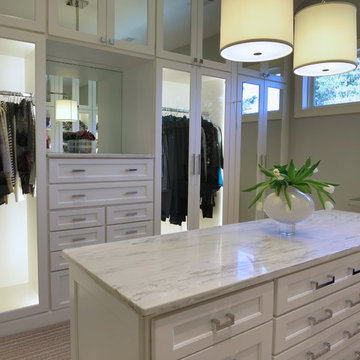
Kith Cabinetry
Shaker Maple Door
Bright White Finish
Countertop: Alabama White
Photo by Ben Smerglia
アトランタにある高級な巨大なおしゃれなウォークインクローゼット (フラットパネル扉のキャビネット、白いキャビネット、カーペット敷き) の写真
アトランタにある高級な巨大なおしゃれなウォークインクローゼット (フラットパネル扉のキャビネット、白いキャビネット、カーペット敷き) の写真
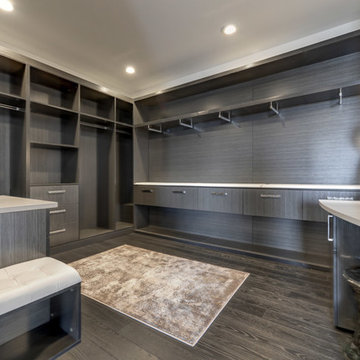
エドモントンにある巨大なコンテンポラリースタイルのおしゃれなフィッティングルーム (フラットパネル扉のキャビネット、グレーのキャビネット、濃色無垢フローリング、茶色い床) の写真
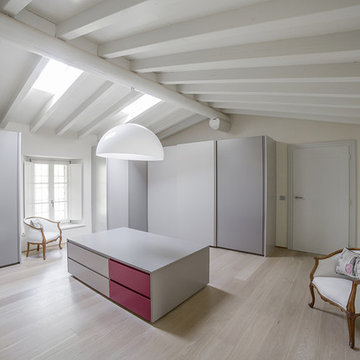
ph. Michele Gusmeri
ミラノにある高級な巨大なコンテンポラリースタイルのおしゃれなフィッティングルーム (フラットパネル扉のキャビネット、グレーのキャビネット、淡色無垢フローリング) の写真
ミラノにある高級な巨大なコンテンポラリースタイルのおしゃれなフィッティングルーム (フラットパネル扉のキャビネット、グレーのキャビネット、淡色無垢フローリング) の写真
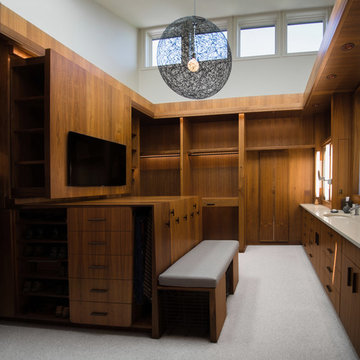
シンシナティにある巨大なコンテンポラリースタイルのおしゃれなウォークインクローゼット (フラットパネル扉のキャビネット、グレーのキャビネット、カーペット敷き、グレーの床) の写真
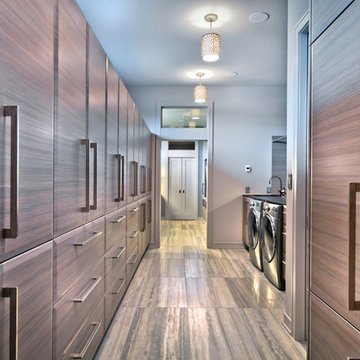
Gilbertson Photography
ミネアポリスにあるラグジュアリーな巨大なコンテンポラリースタイルのおしゃれなウォークインクローゼット (フラットパネル扉のキャビネット、グレーのキャビネット、トラバーチンの床、グレーの床) の写真
ミネアポリスにあるラグジュアリーな巨大なコンテンポラリースタイルのおしゃれなウォークインクローゼット (フラットパネル扉のキャビネット、グレーのキャビネット、トラバーチンの床、グレーの床) の写真
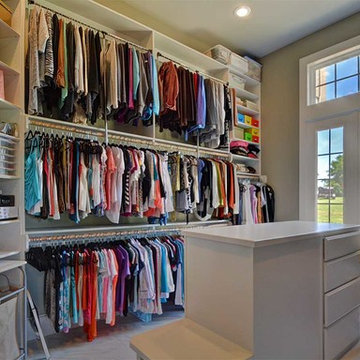
Ted Barrow
ダラスにあるお手頃価格の巨大なエクレクティックスタイルのおしゃれなウォークインクローゼット (フラットパネル扉のキャビネット、白いキャビネット、磁器タイルの床) の写真
ダラスにあるお手頃価格の巨大なエクレクティックスタイルのおしゃれなウォークインクローゼット (フラットパネル扉のキャビネット、白いキャビネット、磁器タイルの床) の写真
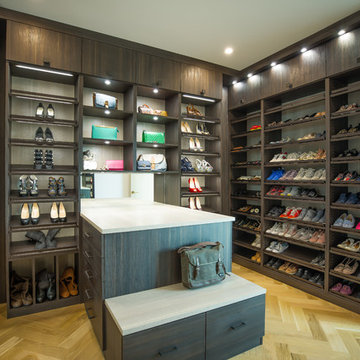
ロサンゼルスにある巨大なコンテンポラリースタイルのおしゃれなフィッティングルーム (フラットパネル扉のキャビネット、濃色木目調キャビネット、淡色無垢フローリング、ベージュの床) の写真

トロントにある巨大なコンテンポラリースタイルのおしゃれなウォークインクローゼット (フラットパネル扉のキャビネット、中間色木目調キャビネット、合板フローリング、ベージュの床) の写真
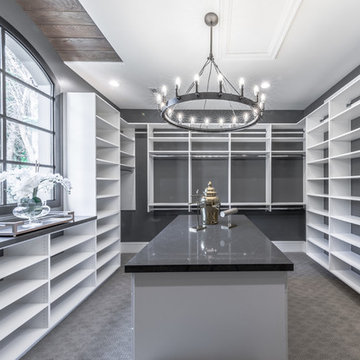
ソルトレイクシティにある巨大なコンテンポラリースタイルのおしゃれなウォークインクローゼット (フラットパネル扉のキャビネット、白いキャビネット、カーペット敷き、茶色い床) の写真
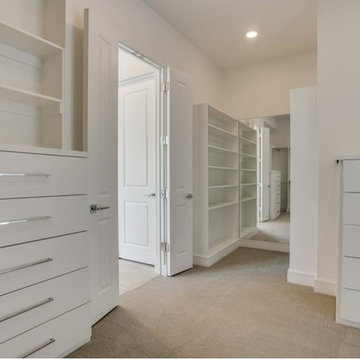
Located steps from the Katy Trail, 3509 Edgewater Street is a 3-story modern townhouse built by Robert Elliott Custom Homes. High-end finishes characterize this 3-bedroom, 3-bath residence complete with a 2-car garage. The first floor includes an office with backyard access, as well as a guest space and abundant storage. On the second floor, an expansive kitchen – featuring marble countertops and a waterfall island – flows into an open-concept living room with a bar area for seamless entertaining. A gas fireplace centers the living room, which opens up to a balcony with glass railing. The second floor also features an additional bedroom that shines with natural light from the oversized windows found throughout the home. The master suite, located on the third floor, offers ample privacy and generous space for relaxing. an on-suite laundry room, complete with a sink , connects with the spacious master bathroom and closet. In the master suite sitting area, a spiral staircase provides rooftop access where one can enjoy stunning views of Downtown Dallas – illustrating Edgewater is urban living at its finest.
巨大なグレーの収納・クローゼット (フラットパネル扉のキャビネット、ガラス扉のキャビネット) のアイデア
1
