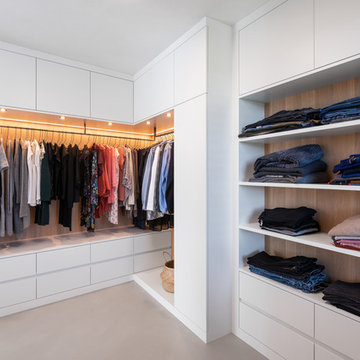男性用、男女兼用クローゼットカーテン (フラットパネル扉のキャビネット) のアイデア
絞り込み:
資材コスト
並び替え:今日の人気順
写真 1〜20 枚目(全 9,910 枚)
1/5

ダラスにあるお手頃価格の中くらいなトランジショナルスタイルのおしゃれなウォークインクローゼット (フラットパネル扉のキャビネット、白いキャビネット、カーペット敷き、グレーの床) の写真

Photo Courtesy of California Closets.
ロサンゼルスにあるモダンスタイルのおしゃれなウォークインクローゼット (フラットパネル扉のキャビネット、白いキャビネット、淡色無垢フローリング) の写真
ロサンゼルスにあるモダンスタイルのおしゃれなウォークインクローゼット (フラットパネル扉のキャビネット、白いキャビネット、淡色無垢フローリング) の写真
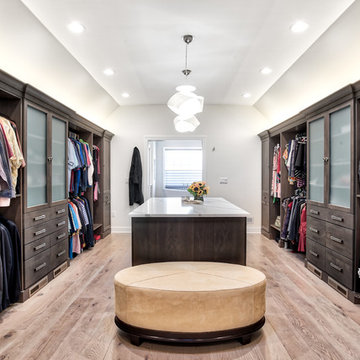
Large master closet with his and hers sides make for great organization. Complete with an island area with extra storage.
Photos by Chris Veith
ニューヨークにある高級な巨大なトランジショナルスタイルのおしゃれなウォークインクローゼット (フラットパネル扉のキャビネット、濃色木目調キャビネット、淡色無垢フローリング) の写真
ニューヨークにある高級な巨大なトランジショナルスタイルのおしゃれなウォークインクローゼット (フラットパネル扉のキャビネット、濃色木目調キャビネット、淡色無垢フローリング) の写真

White melamine with bullnose drawer faces and doors with matte Lucite inserts, toe stop fences, round brushed rods and melamine molding
ロサンゼルスにあるお手頃価格の広いラスティックスタイルのおしゃれなウォークインクローゼット (フラットパネル扉のキャビネット、白いキャビネット) の写真
ロサンゼルスにあるお手頃価格の広いラスティックスタイルのおしゃれなウォークインクローゼット (フラットパネル扉のキャビネット、白いキャビネット) の写真
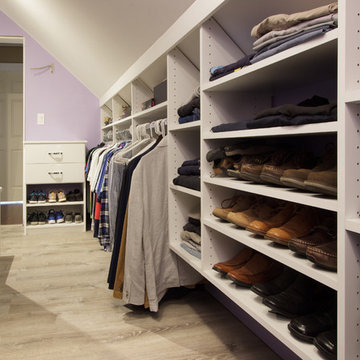
Kara Lashuay
ニューヨークにある広いトランジショナルスタイルのおしゃれなフィッティングルーム (フラットパネル扉のキャビネット、白いキャビネット、ラミネートの床、ベージュの床) の写真
ニューヨークにある広いトランジショナルスタイルのおしゃれなフィッティングルーム (フラットパネル扉のキャビネット、白いキャビネット、ラミネートの床、ベージュの床) の写真

オーランドにある広いトランジショナルスタイルのおしゃれなウォークインクローゼット (フラットパネル扉のキャビネット、白いキャビネット、濃色無垢フローリング、茶色い床) の写真

This was a very long and narrow closet. We pumped up the storage with a floor to ceiling option. We made it easier to walk through by keeping hanging to one side and shelves and drawers on the other.

他の地域にある高級な広いモダンスタイルのおしゃれなウォークインクローゼット (フラットパネル扉のキャビネット、濃色木目調キャビネット、磁器タイルの床、黒い床) の写真
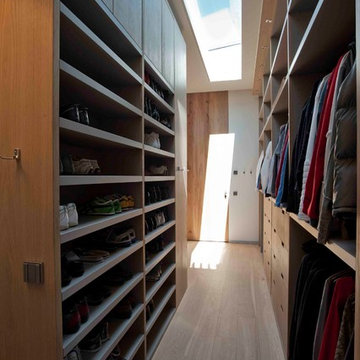
ニューヨークにあるお手頃価格の広いコンテンポラリースタイルのおしゃれなウォークインクローゼット (フラットパネル扉のキャビネット、中間色木目調キャビネット、淡色無垢フローリング) の写真
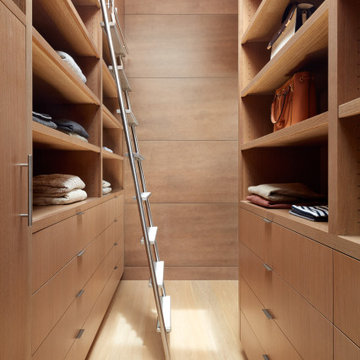
Primary closet with custom white oak built in closet storage system and rolling libray ladder
サンフランシスコにあるラグジュアリーな広いモダンスタイルのおしゃれなウォークインクローゼット (フラットパネル扉のキャビネット) の写真
サンフランシスコにあるラグジュアリーな広いモダンスタイルのおしゃれなウォークインクローゼット (フラットパネル扉のキャビネット) の写真
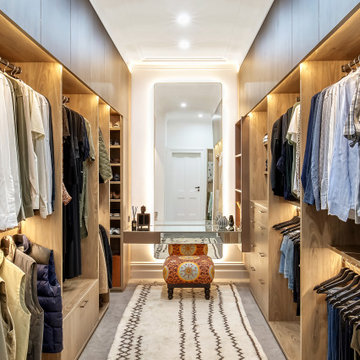
Laminex Brushed Bronze is used on the floating wall cabinet to whisper luxury and pique interest about the treasures within. An asymmetric split of mirror and bronze continues on the dressing table drawers making for an overall subtle material mix with intriguing, blurred lines.
To the left of the dressing table, recessed L-shaped shoe shelving suggests a more expansive space than actuality, once again avoiding long, straight run cabinets.
Lucia’s clothing is placed at the dressing table end and Pierre at the bathroom end minimizing traffic conflict in the space.
Functionality:
• All clothing has been accommodated within Lucia’s reach, with minimal space wastage.
• All shelving matches width and depth of garments for permanent tidiness and are within sight and reach without bending.
• Angling the shoe shelves reduces the projection of the seat into the room.
• Custom shoe drawers for casual shoes maximise space
• Custom scarf rack capitalises on the small space behind the door with easy selection and visibility
• Scarf/belt racks slide out for easy vision/access
Polytec Notaio Walnut in 25mm thickness for main cabinetry is proportionate to the scale of the space.
Mirror top dressing table edges protected from chipping by aluminium bronze channel.
Motion sensor lighting for convenience
Dimmable lighting for variations in task and ambience.
Glare minimized through overhead cabinets concealing upper LED’s
Attribution:Dressing table in front of the mirror was inspired by a Madeleine Blanchfield Architects project on “Houzz”.
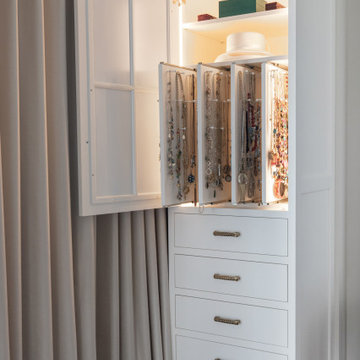
www.genevacabinet.com - Jewelry cabinet with interior lighting.
ミルウォーキーにある高級な広いトラディショナルスタイルのおしゃれな収納・クローゼット (造り付け、フラットパネル扉のキャビネット、白いキャビネット) の写真
ミルウォーキーにある高級な広いトラディショナルスタイルのおしゃれな収納・クローゼット (造り付け、フラットパネル扉のキャビネット、白いキャビネット) の写真

ニューヨークにある中くらいなトランジショナルスタイルのおしゃれなウォークインクローゼット (フラットパネル扉のキャビネット、白いキャビネット、無垢フローリング、茶色い床) の写真
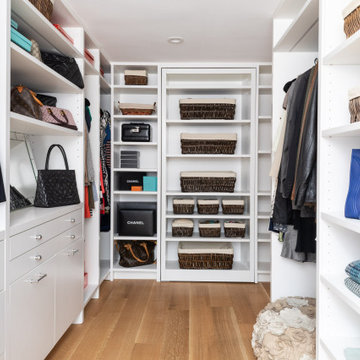
ニューヨークにある中くらいなトランジショナルスタイルのおしゃれなウォークインクローゼット (フラットパネル扉のキャビネット、白いキャビネット、淡色無垢フローリング、茶色い床) の写真

The Kelso's Primary Closet is a spacious and well-designed area dedicated to organizing and storing their clothing and accessories. The closet features a plush gray carpet that adds a touch of comfort and luxury underfoot. A large gray linen bench serves as a stylish and practical seating option, allowing the Kelso's to sit down while choosing their outfits. The closet itself is a generous walk-in design, providing ample space for hanging clothes, shelves for folded items, and storage compartments for shoes and accessories. The round semi-flush lighting fixtures enhance the visibility and add a modern touch to the space. The white melamine closet system offers a clean and sleek appearance, ensuring a cohesive and organized look. With the combination of the gray carpet, linen bench, walk-in layout, lighting, and melamine closet system, the Kelso's Primary Closet creates a functional and aesthetically pleasing space for their clothing storage needs.

The homeowners wanted to improve the layout and function of their tired 1980’s bathrooms. The master bath had a huge sunken tub that took up half the floor space and the shower was tiny and in small room with the toilet. We created a new toilet room and moved the shower to allow it to grow in size. This new space is far more in tune with the client’s needs. The kid’s bath was a large space. It only needed to be updated to today’s look and to flow with the rest of the house. The powder room was small, adding the pedestal sink opened it up and the wallpaper and ship lap added the character that it needed
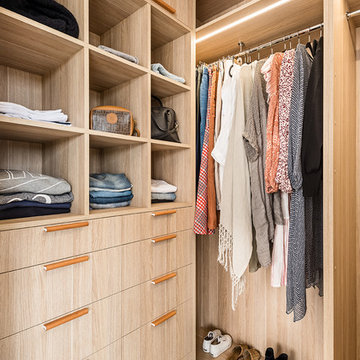
The master walk-in wardrobe from the Love Shack TV project featuring cabinetry in Laminex 'Classic Oak' Nuance finish and leather wrapped handles from MadeMeasure.
Designed By: Rex Hirst
Photographed By: Tim Turner
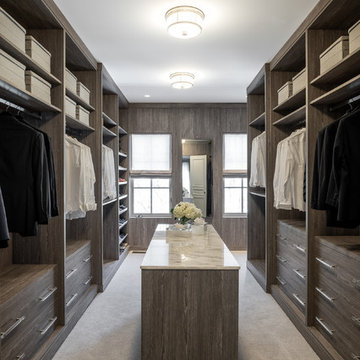
トロントにある広いコンテンポラリースタイルのおしゃれなウォークインクローゼット (フラットパネル扉のキャビネット、中間色木目調キャビネット、カーペット敷き、ベージュの床) の写真

A spacious calm white modern closet is perfectly fit for the man to store clothes conveniently.
ロサンゼルスにあるラグジュアリーな巨大なモダンスタイルのおしゃれなウォークインクローゼット (フラットパネル扉のキャビネット、淡色木目調キャビネット、無垢フローリング、茶色い床、三角天井) の写真
ロサンゼルスにあるラグジュアリーな巨大なモダンスタイルのおしゃれなウォークインクローゼット (フラットパネル扉のキャビネット、淡色木目調キャビネット、無垢フローリング、茶色い床、三角天井) の写真
男性用、男女兼用クローゼットカーテン (フラットパネル扉のキャビネット) のアイデア
1
