収納・クローゼット (インセット扉のキャビネット、シェーカースタイル扉のキャビネット、ベージュの床、紫の床) のアイデア
絞り込み:
資材コスト
並び替え:今日の人気順
写真 1〜20 枚目(全 999 枚)
1/5
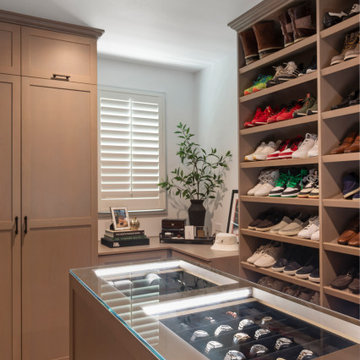
Custom walk in closet with a island to display watches and jewelry designed JL Interiors.
JL Interiors is a LA-based creative/diverse firm that specializes in residential interiors. JL Interiors empowers homeowners to design their dream home that they can be proud of! The design isn’t just about making things beautiful; it’s also about making things work beautifully. Contact us for a free consultation Hello@JLinteriors.design _ 310.390.6849_ www.JLinteriors.design
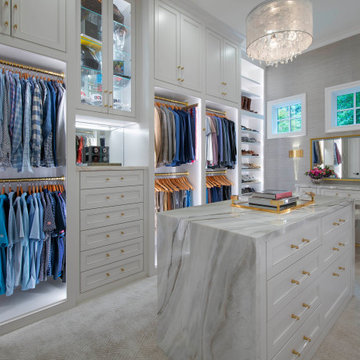
This shared couple's closet features custom cabinetry to the ceiling, built-in dressers, two shoe units, and a makeup vanity. A beautiful island with waterfall edges provides extra storage and a great packing surface.
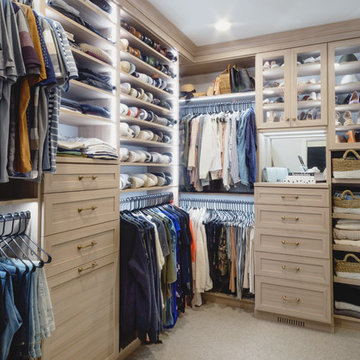
California Closets Master Walk-In in Minneapolis, MN. Custom made in California Closets exclusive Cassini Beach finish from the Tesoro collection. Lit shelving and hanging sections. Drawers and Hamper, with custom mirror backing. Crown molding, custom vented toe-kick. Floor to ceiling, built-in cabinet design. Shaker mitered drawer and doors with glass inserts.
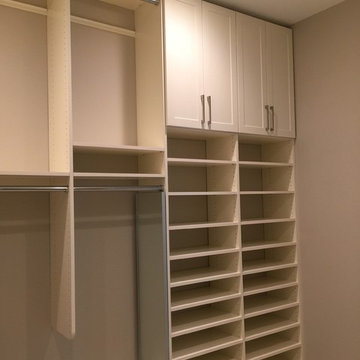
他の地域にあるお手頃価格の中くらいなトランジショナルスタイルのおしゃれなウォークインクローゼット (シェーカースタイル扉のキャビネット、白いキャビネット、淡色無垢フローリング、ベージュの床) の写真

ウィルミントンにある広いビーチスタイルのおしゃれなウォークインクローゼット (シェーカースタイル扉のキャビネット、青いキャビネット、淡色無垢フローリング、ベージュの床) の写真
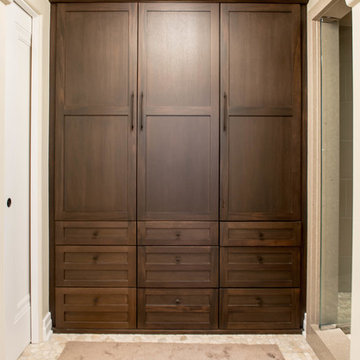
Woodharbor Custom Cabinetry
マイアミにある高級な小さなおしゃれな壁面クローゼット (シェーカースタイル扉のキャビネット、中間色木目調キャビネット、大理石の床、ベージュの床) の写真
マイアミにある高級な小さなおしゃれな壁面クローゼット (シェーカースタイル扉のキャビネット、中間色木目調キャビネット、大理石の床、ベージュの床) の写真
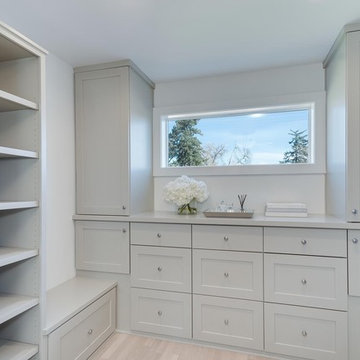
デンバーにある広いトランジショナルスタイルのおしゃれなウォークインクローゼット (シェーカースタイル扉のキャビネット、グレーのキャビネット、淡色無垢フローリング、ベージュの床) の写真
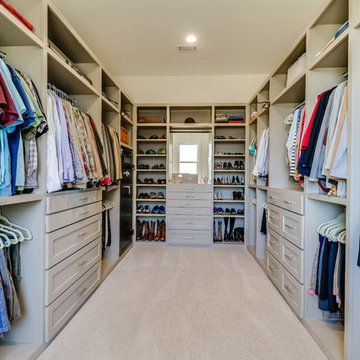
ジャクソンにあるラグジュアリーな広いモダンスタイルのおしゃれなウォークインクローゼット (シェーカースタイル扉のキャビネット、グレーのキャビネット、カーペット敷き、ベージュの床) の写真
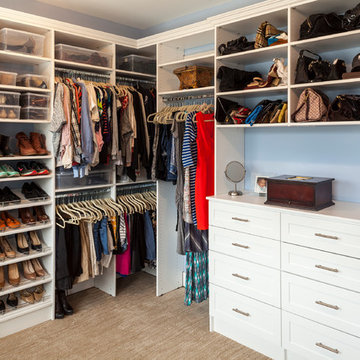
ボルチモアにある広いトランジショナルスタイルのおしゃれなウォークインクローゼット (シェーカースタイル扉のキャビネット、白いキャビネット、カーペット敷き、ベージュの床) の写真
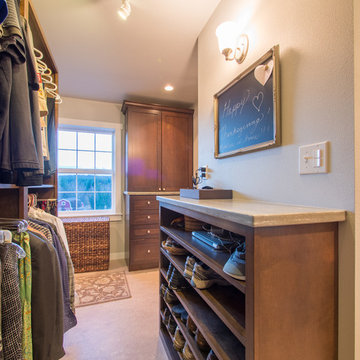
シアトルにある中くらいなカントリー風のおしゃれなウォークインクローゼット (シェーカースタイル扉のキャビネット、濃色木目調キャビネット、リノリウムの床、ベージュの床) の写真
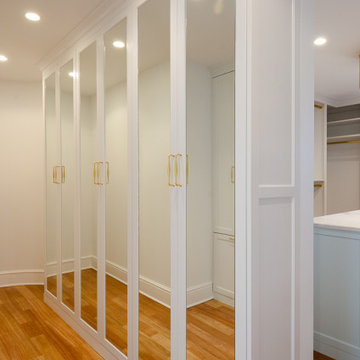
ブリッジポートにあるラグジュアリーな巨大なトランジショナルスタイルのおしゃれなウォークインクローゼット (シェーカースタイル扉のキャビネット、白いキャビネット、淡色無垢フローリング、ベージュの床) の写真
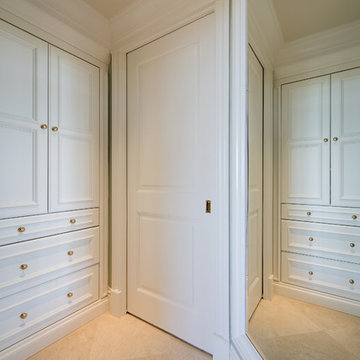
他の地域にある中くらいなトラディショナルスタイルのおしゃれな収納・クローゼット (白いキャビネット、セラミックタイルの床、ベージュの床、造り付け、インセット扉のキャビネット) の写真
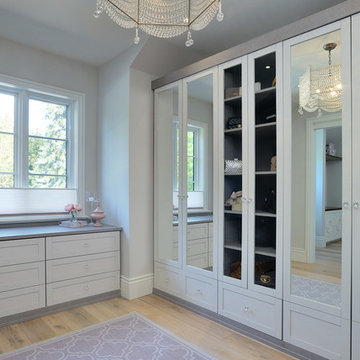
トロントにある中くらいなトランジショナルスタイルのおしゃれなウォークインクローゼット (淡色無垢フローリング、ベージュの床、シェーカースタイル扉のキャビネット、白いキャビネット) の写真
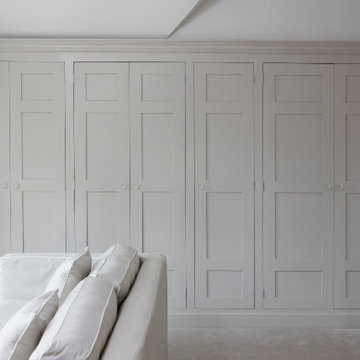
Bespoke dressing room, walk in wardrobe with stunning internals. Drinks fridge, boiling tap
ウエストミッドランズにある高級な中くらいなトラディショナルスタイルのおしゃれなフィッティングルーム (シェーカースタイル扉のキャビネット、グレーのキャビネット、カーペット敷き、ベージュの床) の写真
ウエストミッドランズにある高級な中くらいなトラディショナルスタイルのおしゃれなフィッティングルーム (シェーカースタイル扉のキャビネット、グレーのキャビネット、カーペット敷き、ベージュの床) の写真
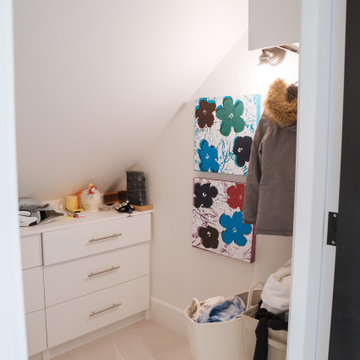
バンクーバーにある中くらいなトラディショナルスタイルのおしゃれなウォークインクローゼット (シェーカースタイル扉のキャビネット、白いキャビネット、カーペット敷き、ベージュの床) の写真
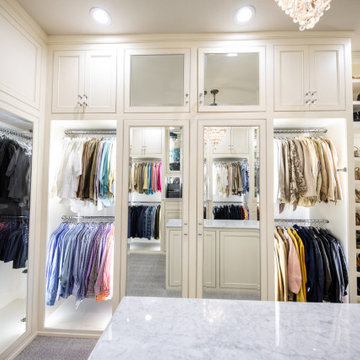
Large white walk in closet with bone trim inset style cabinetry and LED lighting throughout. Dressers, handbag display, adjustable shoe shelving, glass and mirrored doors showcase this luxury closet.

On the main level of Hearth and Home is a full luxury master suite complete with all the bells and whistles. Access the suite from a quiet hallway vestibule, and you’ll be greeted with plush carpeting, sophisticated textures, and a serene color palette. A large custom designed walk-in closet features adjustable built ins for maximum storage, and details like chevron drawer faces and lit trifold mirrors add a touch of glamour. Getting ready for the day is made easier with a personal coffee and tea nook built for a Keurig machine, so you can get a caffeine fix before leaving the master suite. In the master bathroom, a breathtaking patterned floor tile repeats in the shower niche, complemented by a full-wall vanity with built-in storage. The adjoining tub room showcases a freestanding tub nestled beneath an elegant chandelier.
For more photos of this project visit our website: https://wendyobrienid.com.
Photography by Valve Interactive: https://valveinteractive.com/
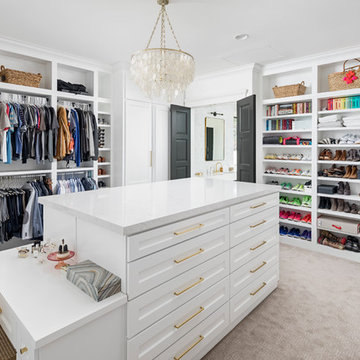
Master closet with quartz island
フェニックスにあるお手頃価格の広いトランジショナルスタイルのおしゃれなウォークインクローゼット (シェーカースタイル扉のキャビネット、白いキャビネット、カーペット敷き、ベージュの床) の写真
フェニックスにあるお手頃価格の広いトランジショナルスタイルのおしゃれなウォークインクローゼット (シェーカースタイル扉のキャビネット、白いキャビネット、カーペット敷き、ベージュの床) の写真
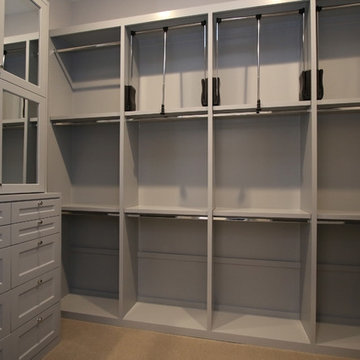
ヒューストンにあるラグジュアリーな広いトランジショナルスタイルのおしゃれなウォークインクローゼット (シェーカースタイル扉のキャビネット、グレーのキャビネット、カーペット敷き、ベージュの床) の写真
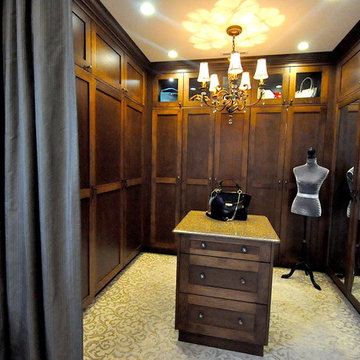
This custom design-built gated stone-exterior European mansion is nearly 10,000 square feet of indoor and outdoor luxury living. Featuring a 19” foyer with spectacular Swarovski crystal chandelier, 7 bedrooms (all ensuite), 8 1/2 bathrooms, high-end designer’s main floor, and wok/fry kitchen with mother of pearl mosaic backsplash, Subzero/Wolf appliances, open-concept design including a huge formal dining room and home office. Radiant heating throughout the house with central air conditioning and HRV systems.
The master suite consists of the master bedroom with individual balcony, Hollywood style walk-in closet, ensuite with 2-person jetted tub, and steam shower unit with rain head and double-sided body jets.
Also includes a fully finished basement suite with separate entrance, 2 bedrooms, 2 bathrooms, kitchen, and living room.
収納・クローゼット (インセット扉のキャビネット、シェーカースタイル扉のキャビネット、ベージュの床、紫の床) のアイデア
1